2071 Spotted Fawn Drive, Arlington, TX 76005
Local realty services provided by:Better Homes and Gardens Real Estate Senter, REALTORS(R)

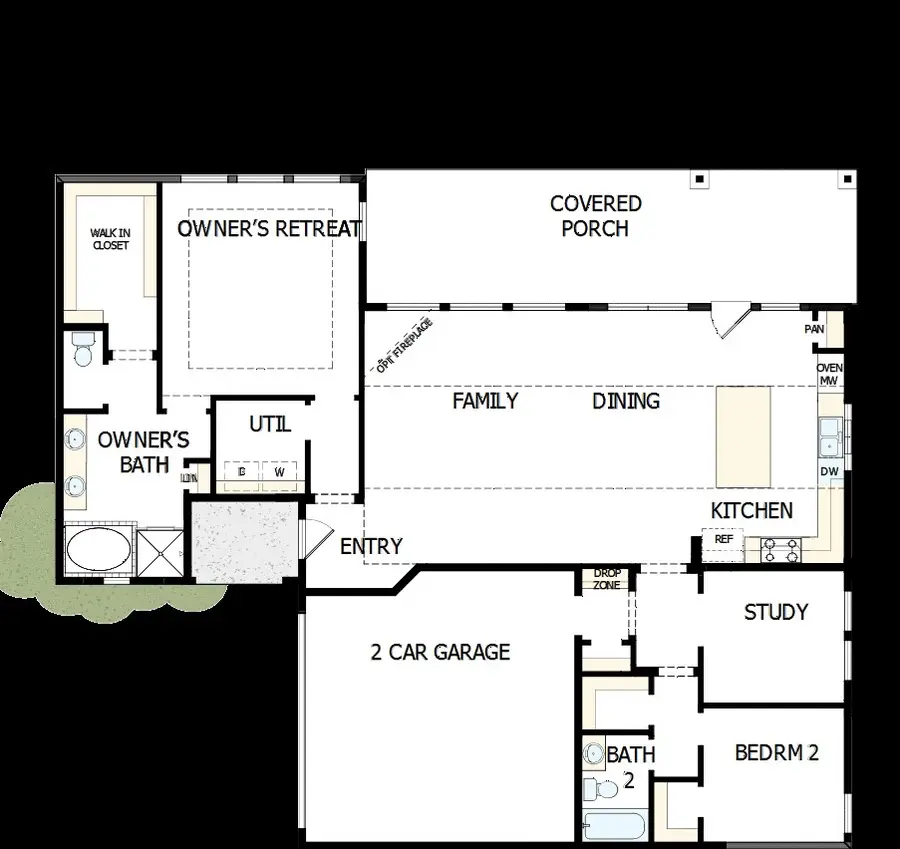
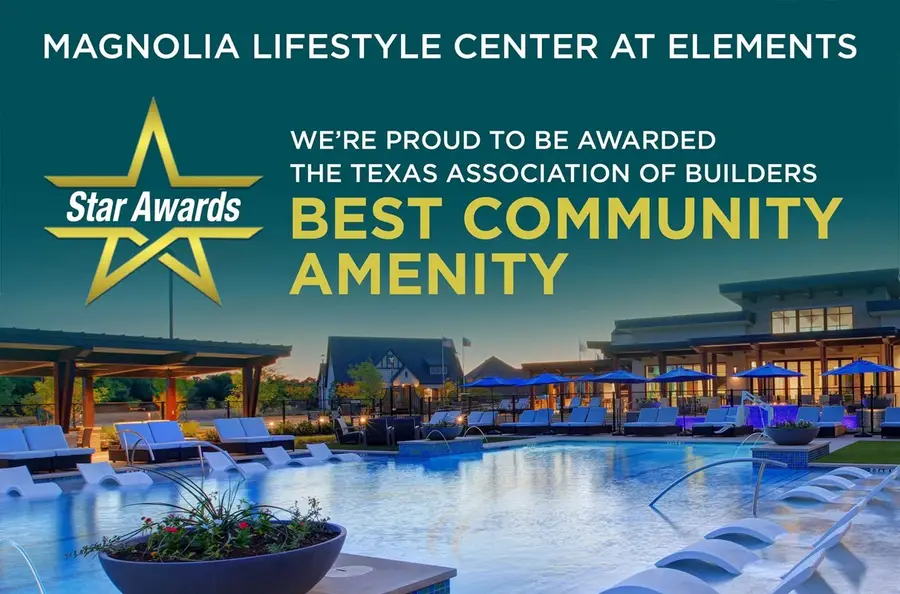
Listed by:jimmy rado877-933-5539
Office:david m. weekley
MLS#:20930293
Source:GDAR
Price summary
- Price:$539,990
- Price per sq. ft.:$286.31
- Monthly HOA dues:$337
About this home
Welcome to this charming tranquil retreat located in a desirable neighborhood. This lovely property features 2 bedrooms and 2 bathrooms, with a spacious 1886 square feet of living space. Step inside to discover a beautiful upgraded neutral kitchen with brushed nickel finishes, white cabinets and quartz countertops, perfect for preparing meals and entertaining guests. The extended covered patio offers a great space for outdoor relaxation and dining. The owners bath includes a luxurious soaking tub, ideal for unwinding after a long day. Conveniently located close to walking and biking trails, this home is perfect for those who enjoy an active lifestyle. Additionally, the award-winning Magnolia Lifestyle Center is just a short distance away, offering a variety of amenities and activities for residents to enjoy.
Don't miss out on the opportunity to make this warm and inviting home yours. COMMUNITY AMENITIES: Beautiful Pool, Pickleball, Fitness Room, Dog Park, Parks, Walking Trails, and Community Center with Full Kitchen and Barbeque area.
Contact an agent
Home facts
- Year built:2025
- Listing Id #:20930293
- Added:102 day(s) ago
- Updated:August 09, 2025 at 07:12 AM
Rooms and interior
- Bedrooms:2
- Total bathrooms:2
- Full bathrooms:2
- Living area:1,886 sq. ft.
Heating and cooling
- Cooling:Ceiling Fans, Central Air, Electric, Zoned
- Heating:Central, Natural Gas, Zoned
Structure and exterior
- Roof:Composition
- Year built:2025
- Building area:1,886 sq. ft.
- Lot area:0.11 Acres
Schools
- High school:Trinity
- Elementary school:Viridian
Finances and disclosures
- Price:$539,990
- Price per sq. ft.:$286.31
New listings near 2071 Spotted Fawn Drive
- New
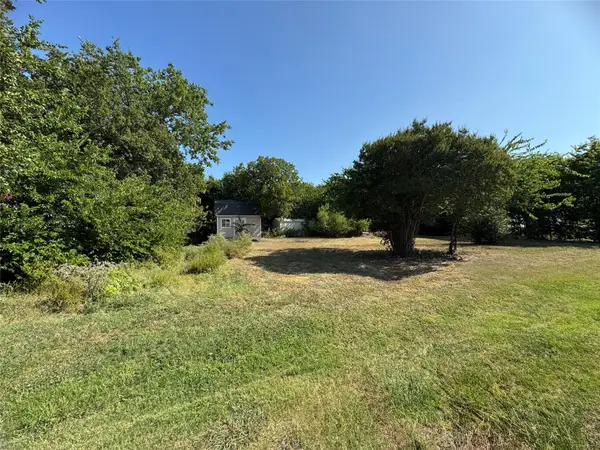 $109,990Active0.24 Acres
$109,990Active0.24 Acres1117 Bell Street, Arlington, TX 76001
MLS# 21032913Listed by: RENDON REALTY, LLC - New
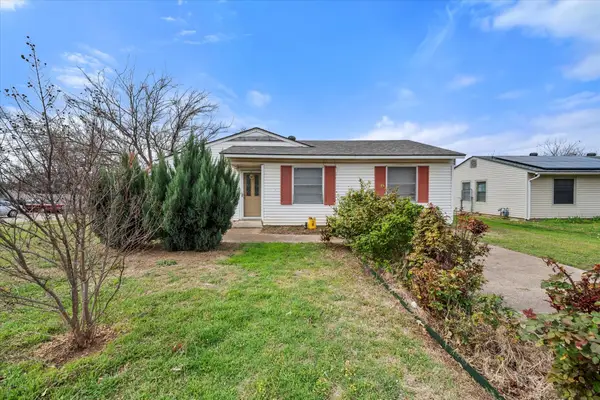 $239,000Active3 beds 1 baths1,264 sq. ft.
$239,000Active3 beds 1 baths1,264 sq. ft.1622 Dale Drive, Arlington, TX 76010
MLS# 21035455Listed by: RENDON REALTY, LLC - New
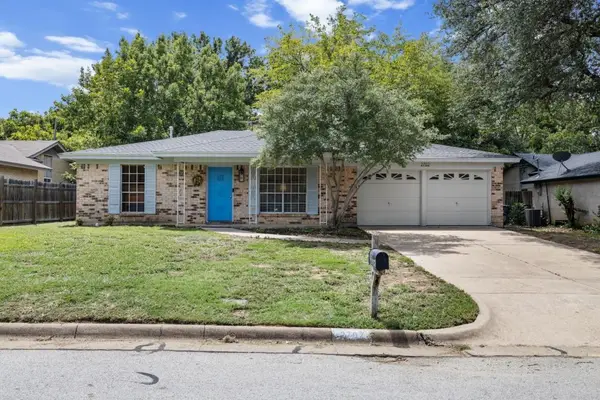 $299,990Active3 beds 2 baths1,475 sq. ft.
$299,990Active3 beds 2 baths1,475 sq. ft.2702 Buffalo Drive, Arlington, TX 76013
MLS# 21035091Listed by: LISTING RESULTS, LLC - New
 $425,000Active3 beds 2 baths2,016 sq. ft.
$425,000Active3 beds 2 baths2,016 sq. ft.708 Gunnison Court, Arlington, TX 76006
MLS# 21014909Listed by: KELLER WILLIAMS LONESTAR DFW - New
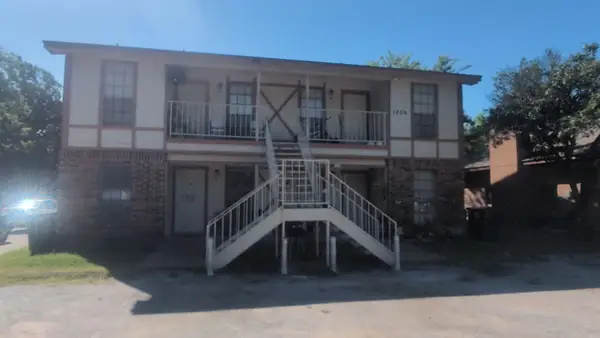 $550,000Active8 beds 4 baths3,104 sq. ft.
$550,000Active8 beds 4 baths3,104 sq. ft.1209 Avondale Court, Arlington, TX 76011
MLS# 21032296Listed by: HERMAN BOSWELL, INC. - New
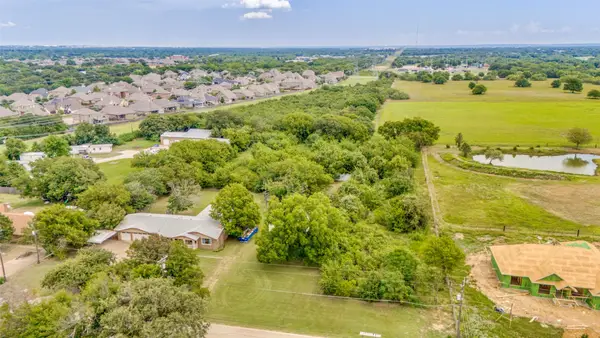 $749,900Active3 beds 2 baths2,026 sq. ft.
$749,900Active3 beds 2 baths2,026 sq. ft.7005 Eden Tap Road, Arlington, TX 76060
MLS# 21013208Listed by: TX LIFE REALTY - Open Wed, 4 to 6pmNew
 $386,000Active3 beds 3 baths1,964 sq. ft.
$386,000Active3 beds 3 baths1,964 sq. ft.2415 Green Willow Court, Arlington, TX 76001
MLS# 21025159Listed by: EXP REALTY - New
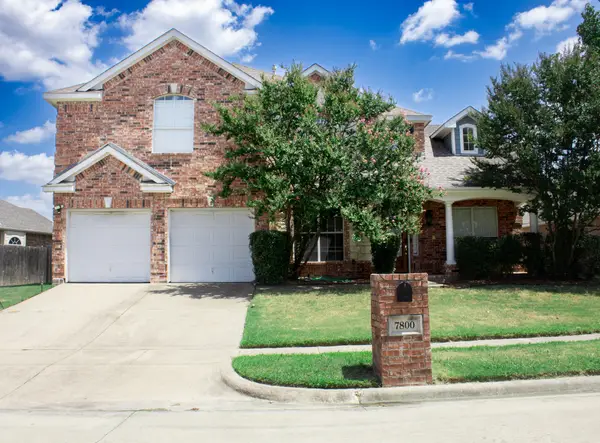 $537,000Active4 beds 3 baths3,488 sq. ft.
$537,000Active4 beds 3 baths3,488 sq. ft.7800 Pirate Point Circle, Arlington, TX 76016
MLS# 21034762Listed by: ELITE REAL ESTATE TEXAS - New
 $219,900Active3 beds 2 baths1,254 sq. ft.
$219,900Active3 beds 2 baths1,254 sq. ft.615 Red Coat Lane, Arlington, TX 76002
MLS# 21034664Listed by: PROMARK REALTY GROUP - New
 $485,000Active4 beds 3 baths3,206 sq. ft.
$485,000Active4 beds 3 baths3,206 sq. ft.6211 Fox Hunt Drive, Arlington, TX 76001
MLS# 21034511Listed by: RE/MAX TRINITY
