2400 Clearwood Drive, Arlington, TX 76014
Local realty services provided by:Better Homes and Gardens Real Estate Senter, REALTORS(R)
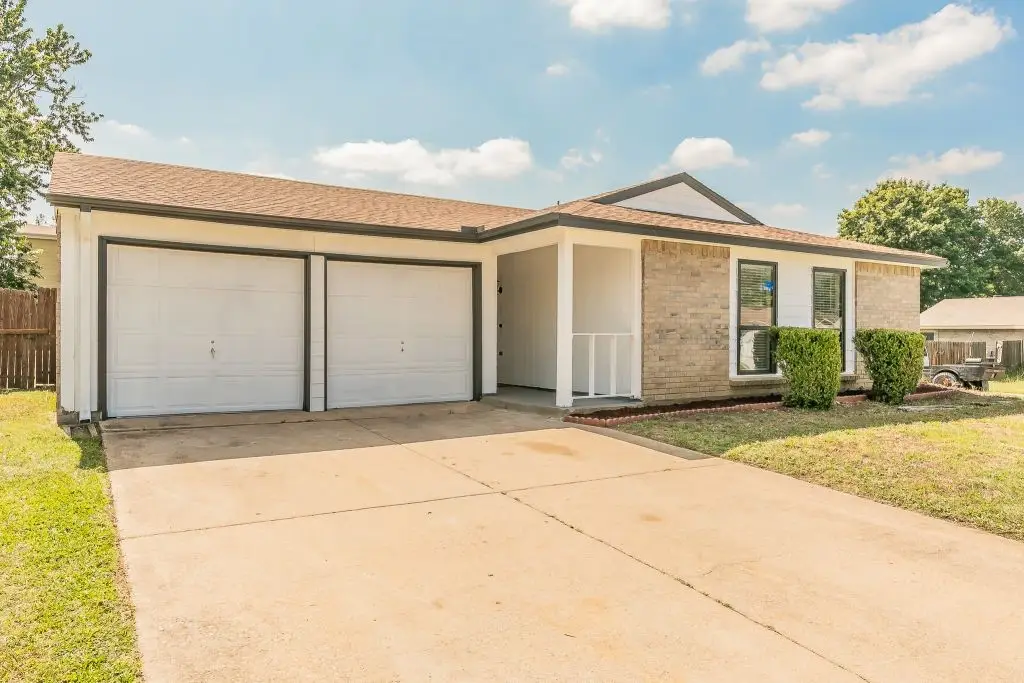

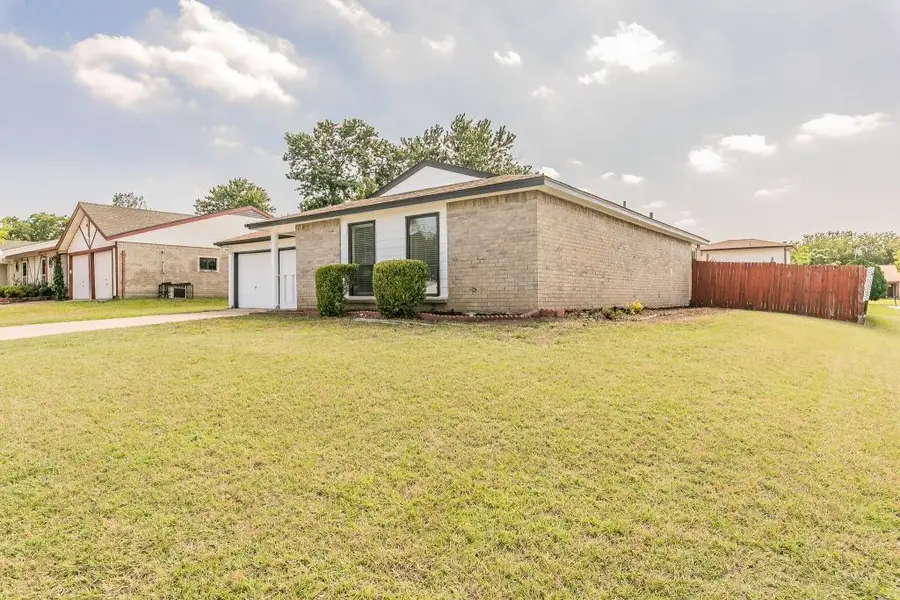
Listed by:jack mclemore817-283-5134
Office:listing results, llc.
MLS#:20953647
Source:GDAR
Price summary
- Price:$275,000
- Price per sq. ft.:$207.39
About this home
Discover comfort and style in this beautiful 3-bedroom, 2-bathroom home. Featuring a fully open-concept layout with a well-designed floor plan, this home offers both functionality and charm. The separated master bedroom give you privacy and the spacious utility room adds convenience.
Enjoy brand-new vinyl flooring throughout the living and kitchen areas, complemented by plush new carpet in all bedrooms for added comfort. The freshly painted interiors create a bright and inviting atmosphere. The kitchen boasts new granite countertops, a modern sink, and upgraded LED lighting. A new front door adds to the home’s fresh and welcoming appeal.
Conveniently located near shopping, dining, parks, and major highways—including TX-360—this home offers easy access to everything you need. The large backyard provides endless possibilities for outdoor activities and entertaining. Additionally, the foundation has been recently repaired and comes with a transferable warranty.
Perfect for entertaining and enjoying your new home—don't miss this opportunity!
Contact an agent
Home facts
- Year built:1979
- Listing Id #:20953647
- Added:76 day(s) ago
- Updated:August 11, 2025 at 11:39 AM
Rooms and interior
- Bedrooms:3
- Total bathrooms:2
- Full bathrooms:2
- Living area:1,326 sq. ft.
Heating and cooling
- Cooling:Central Air, Electric
- Heating:Central, Electric
Structure and exterior
- Roof:Composition
- Year built:1979
- Building area:1,326 sq. ft.
- Lot area:0.21 Acres
Schools
- High school:Sam Houston
- Elementary school:Adams
Finances and disclosures
- Price:$275,000
- Price per sq. ft.:$207.39
- Tax amount:$5,957
New listings near 2400 Clearwood Drive
- New
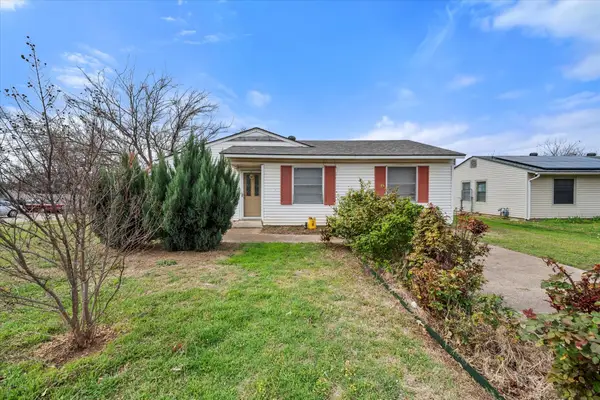 $239,000Active3 beds 1 baths1,264 sq. ft.
$239,000Active3 beds 1 baths1,264 sq. ft.1622 Dale Drive, Arlington, TX 76010
MLS# 21035455Listed by: RENDON REALTY, LLC - New
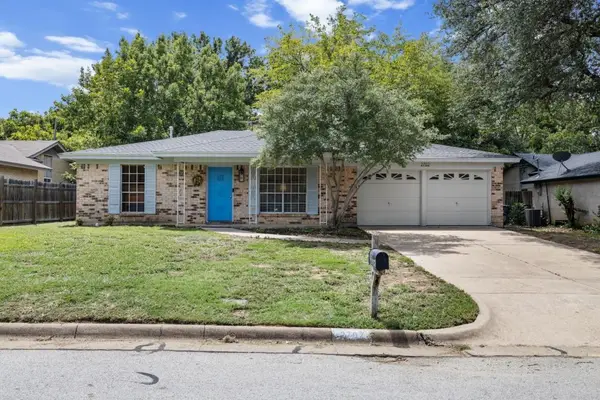 $299,990Active3 beds 2 baths1,475 sq. ft.
$299,990Active3 beds 2 baths1,475 sq. ft.2702 Buffalo Drive, Arlington, TX 76013
MLS# 21035091Listed by: LISTING RESULTS, LLC - New
 $425,000Active3 beds 2 baths2,016 sq. ft.
$425,000Active3 beds 2 baths2,016 sq. ft.708 Gunnison Court, Arlington, TX 76006
MLS# 21014909Listed by: KELLER WILLIAMS LONESTAR DFW - New
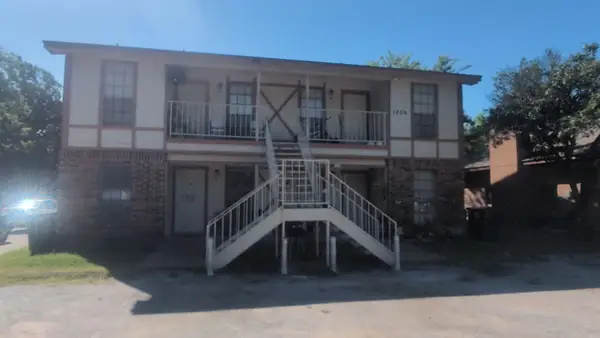 $550,000Active8 beds 4 baths3,104 sq. ft.
$550,000Active8 beds 4 baths3,104 sq. ft.1209 Avondale Court, Arlington, TX 76011
MLS# 21032296Listed by: HERMAN BOSWELL, INC. - New
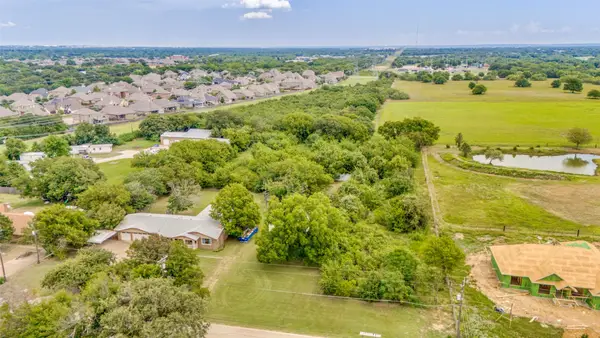 $749,900Active3 beds 2 baths2,026 sq. ft.
$749,900Active3 beds 2 baths2,026 sq. ft.7005 Eden Tap Road, Arlington, TX 76060
MLS# 21013208Listed by: TX LIFE REALTY - Open Wed, 4 to 6pmNew
 $386,000Active3 beds 3 baths1,964 sq. ft.
$386,000Active3 beds 3 baths1,964 sq. ft.2415 Green Willow Court, Arlington, TX 76001
MLS# 21025159Listed by: EXP REALTY - New
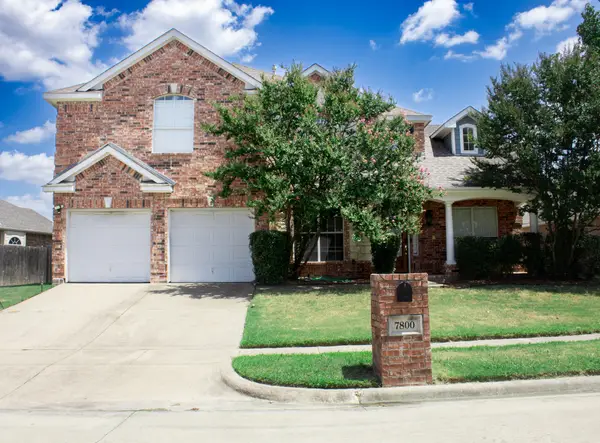 $537,000Active4 beds 3 baths3,488 sq. ft.
$537,000Active4 beds 3 baths3,488 sq. ft.7800 Pirate Point Circle, Arlington, TX 76016
MLS# 21034762Listed by: ELITE REAL ESTATE TEXAS - New
 $219,900Active3 beds 2 baths1,254 sq. ft.
$219,900Active3 beds 2 baths1,254 sq. ft.615 Red Coat Lane, Arlington, TX 76002
MLS# 21034664Listed by: PROMARK REALTY GROUP - New
 $485,000Active4 beds 3 baths3,206 sq. ft.
$485,000Active4 beds 3 baths3,206 sq. ft.6211 Fox Hunt Drive, Arlington, TX 76001
MLS# 21034511Listed by: RE/MAX TRINITY - New
 $359,000Active4 beds 3 baths2,594 sq. ft.
$359,000Active4 beds 3 baths2,594 sq. ft.1122 Mazourka Drive, Arlington, TX 76001
MLS# 21034432Listed by: CITIWIDE PROPERTIES CORP.
