3436 Indian Trail, Arlington, TX 76016
Local realty services provided by:Better Homes and Gardens Real Estate Rhodes Realty
Listed by:marcella bowen972-689-9582
Office:bradford elite real estate llc.
MLS#:20969005
Source:GDAR
Price summary
- Price:$2,700,000
- Price per sq. ft.:$260.07
About this home
Extraordinary opportunity awaits to own this breathtaking 18-acre private gated estate in Arlington. This exquisite Mediterranean-style home boasts 3 levels, 5 bedrooms, 7 baths, 3 living rooms, 2 dining rooms, 4 fireplaces. The luxurious primary suite with a sitting area, fireplace, veranda access, 2 expansive closets, and a lavish bathroom. The office showcases a fireplace, and custom filing systems. The spacious kitchen offers an island, breakfast bar, built-in refrigerator, double gas oven, cooktop, and a generous walk-in pantry. Step out onto the veranda and take in the serene views overlooking the greenbelt and Rush Creek, complete with a cozy fireplace. The property includes a game room with a separate kitchen, a resort-style indoor heated pool with a hot tub, waterfall, slide, and full cinematic theater. The third floor adds to the allure with 4 bonus rooms. Added charm to this remarkable property are the barn, arena, 5 fenced paddocks, guest house, 2 pavilions, and tack house.
Contact an agent
Home facts
- Year built:2012
- Listing ID #:20969005
- Added:486 day(s) ago
- Updated:October 03, 2025 at 11:43 AM
Rooms and interior
- Bedrooms:5
- Total bathrooms:7
- Full bathrooms:5
- Half bathrooms:2
- Living area:10,382 sq. ft.
Heating and cooling
- Cooling:Ceiling Fans, Central Air, Electric, Humidity Control
- Heating:Central, Electric, Fireplaces, Humidity Control
Structure and exterior
- Roof:Metal
- Year built:2012
- Building area:10,382 sq. ft.
- Lot area:18 Acres
Schools
- High school:Martin
- Elementary school:Dunn
Utilities
- Water:Well
Finances and disclosures
- Price:$2,700,000
- Price per sq. ft.:$260.07
- Tax amount:$54,918
New listings near 3436 Indian Trail
- New
 $379,000Active4 beds 3 baths2,714 sq. ft.
$379,000Active4 beds 3 baths2,714 sq. ft.405 Milton Drive, Arlington, TX 76002
MLS# 21077115Listed by: EXP REALTY, LLC - New
 $365,000Active4 beds 3 baths2,526 sq. ft.
$365,000Active4 beds 3 baths2,526 sq. ft.3421 Ainsworth Court, Arlington, TX 76016
MLS# 21059104Listed by: REAL BROKER, LLC - New
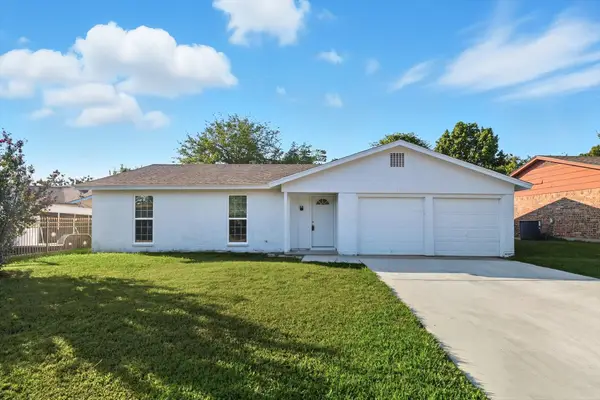 $249,000Active3 beds 2 baths1,175 sq. ft.
$249,000Active3 beds 2 baths1,175 sq. ft.1008 Winnsboro Court, Arlington, TX 76015
MLS# 21073468Listed by: TORRI REALTY - New
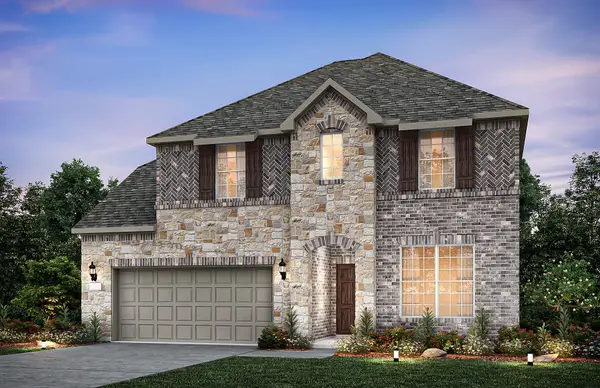 $617,600Active4 beds 3 baths3,281 sq. ft.
$617,600Active4 beds 3 baths3,281 sq. ft.1716 Grace Street, Anna, TX 75409
MLS# 21076982Listed by: WILLIAM ROBERDS - New
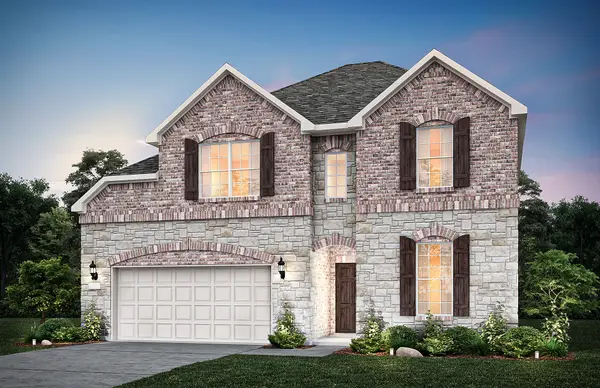 $606,770Active4 beds 3 baths3,281 sq. ft.
$606,770Active4 beds 3 baths3,281 sq. ft.1705 Grace Street, Anna, TX 75409
MLS# 21076993Listed by: WILLIAM ROBERDS - New
 $299,000Active3 beds 2 baths1,643 sq. ft.
$299,000Active3 beds 2 baths1,643 sq. ft.5901 Kesler Drive, Arlington, TX 76017
MLS# 21076935Listed by: ALL STAR HOME GROUP REALTY - New
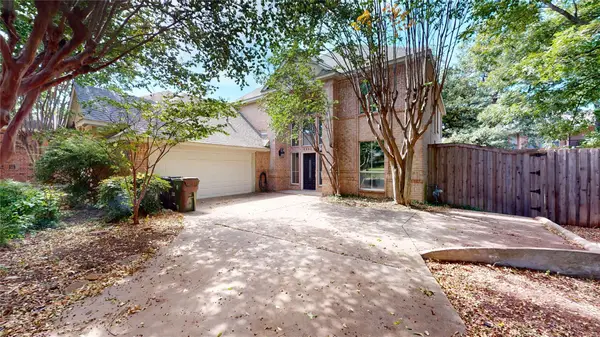 $385,000Active3 beds 3 baths2,414 sq. ft.
$385,000Active3 beds 3 baths2,414 sq. ft.5204 Tacoma Drive, Arlington, TX 76017
MLS# 21076771Listed by: LISTINGSPARK - New
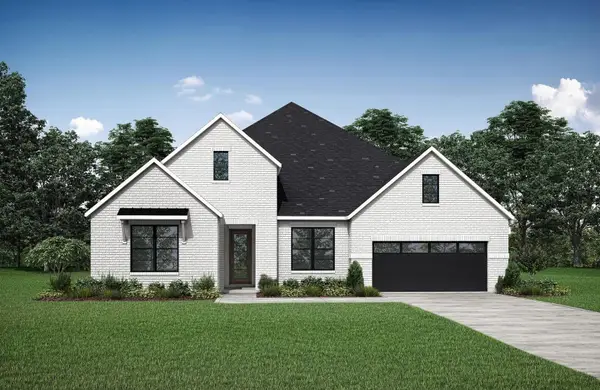 $819,990Active3 beds 4 baths2,863 sq. ft.
$819,990Active3 beds 4 baths2,863 sq. ft.4726 Hawthorn Hills, Arlington, TX 76005
MLS# 21076831Listed by: HOMESUSA.COM - New
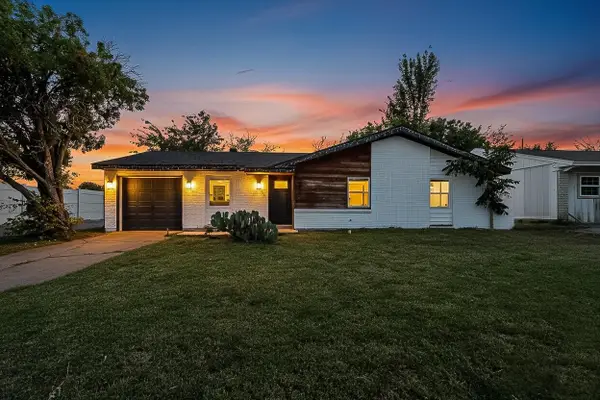 $260,000Active3 beds 2 baths1,181 sq. ft.
$260,000Active3 beds 2 baths1,181 sq. ft.2611 Hardy Place, Arlington, TX 76010
MLS# 21076798Listed by: JPAR NORTH CENTRAL METRO 2 - Open Sat, 1 to 4pmNew
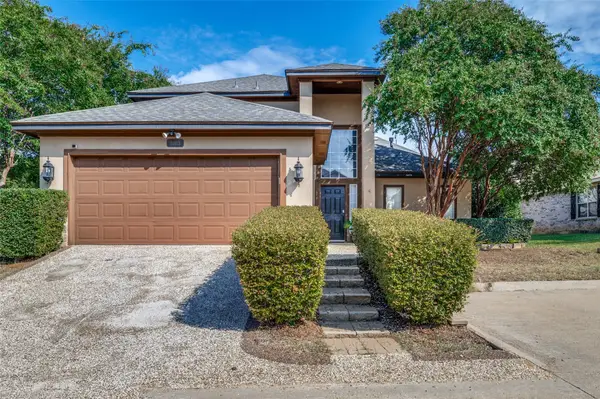 $349,000Active3 beds 3 baths1,738 sq. ft.
$349,000Active3 beds 3 baths1,738 sq. ft.5103 Adamstown Place, Arlington, TX 76017
MLS# 21075641Listed by: RENDON REALTY, LLC
