3519 Lake Powell Drive, Arlington, TX 76016
Local realty services provided by:Better Homes and Gardens Real Estate Senter, REALTORS(R)
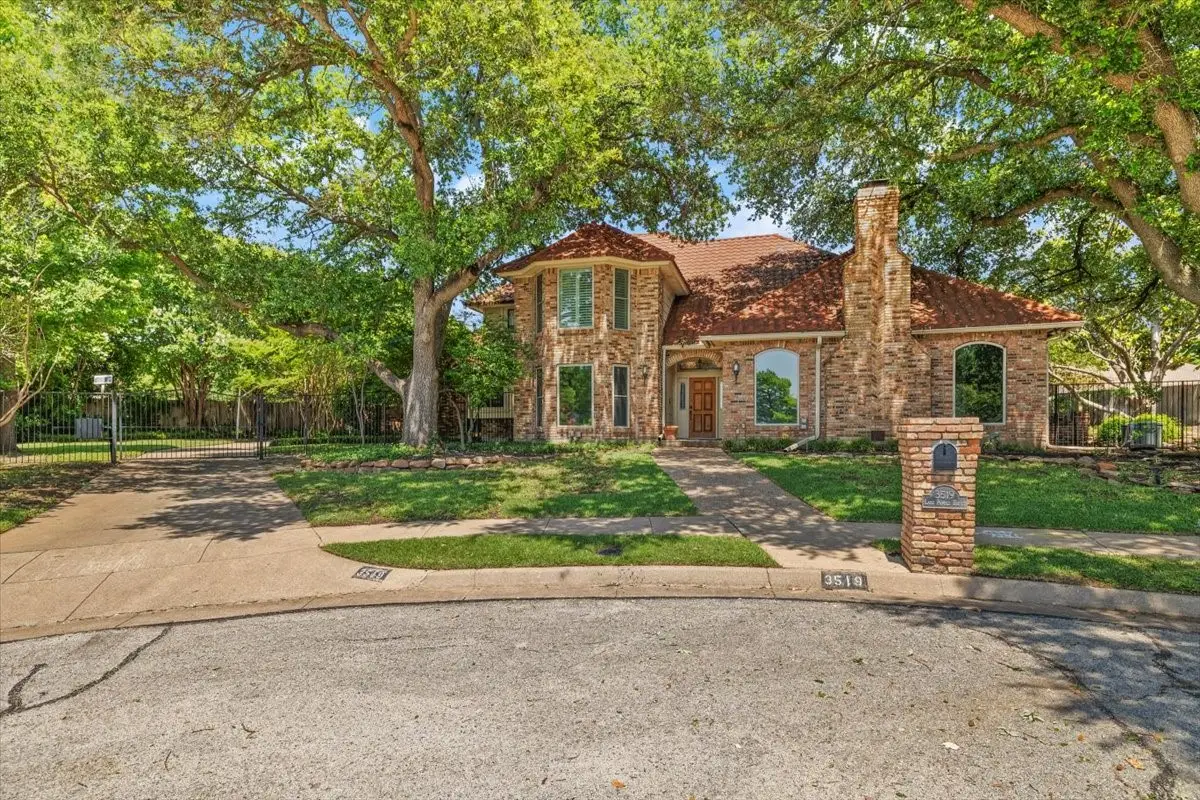
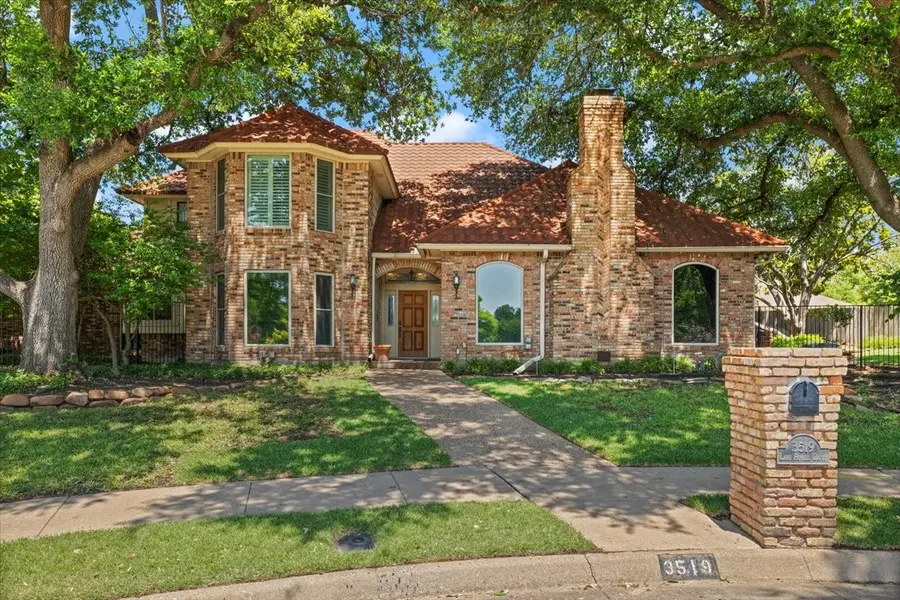
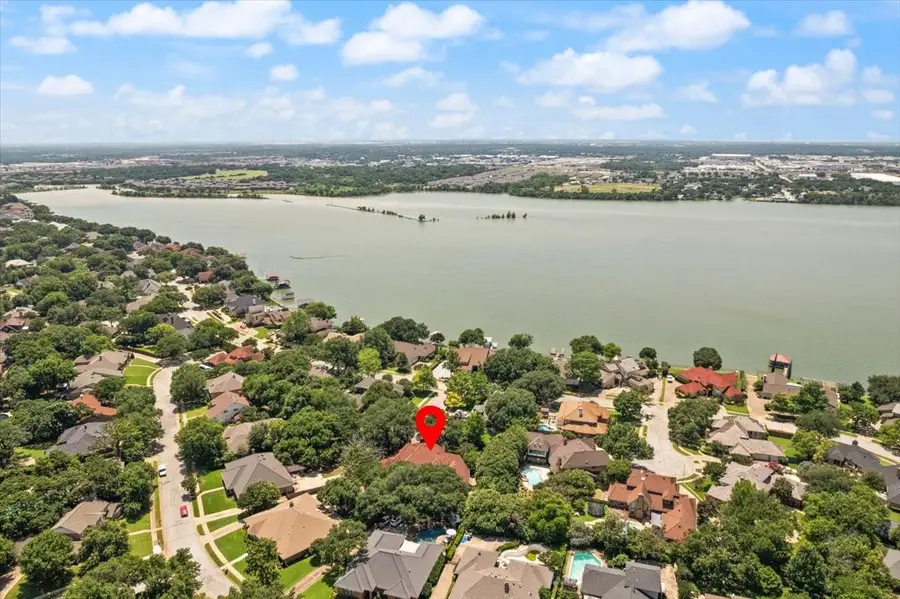
Listed by:brandi shapiro817-291-2983
Office:brixstone real estate
MLS#:20946598
Source:GDAR
Price summary
- Price:$719,000
- Price per sq. ft.:$184.93
- Monthly HOA dues:$50
About this home
Beautifully updated home in the established Lake Arlington neighborhood on an expansive over half-acre lot. This spacious 4-bedroom, 3-car oversized garage property offers a perfect blend of modern comfort and timeless design with an open-concept floor plan and exceptional outdoor living. Interior features include fresh paint throughout, extensive wood flooring, and a seamless layout with views of the pool from the main living areas. The gourmet kitchen opens to the family and dining rooms, creating a bright and functional living space ideal for entertaining. The primary bedroom is located on the first floor with direct access to the backyard, featuring an updated en-suite bath. A second bedroom on the main level provides flexibility for guests, multigenerational living, or a home office. Upstairs includes two additional bedrooms and a unique 10x12 temperature-controlled storage room in the attic, plus a fully floored attic with built-in storage. Enjoy year-round relaxation in the wet sauna, or retreat to the backyard featuring a sparkling pool and ample space for outdoor dining and activities. The oversized 3-car garage offers plenty of storage and workspace. Community amenities include a private pool, boat ramp, dock, tennis courts, and clubhouse access—offering a resort-style living experience close to Lake Arlington. This is a rare opportunity to own a well-maintained, extensively remodeled home on a large lot with privacy, functionality, and unmatched amenities. Schedule your showing today!
Contact an agent
Home facts
- Year built:1982
- Listing Id #:20946598
- Added:76 day(s) ago
- Updated:August 09, 2025 at 11:40 AM
Rooms and interior
- Bedrooms:4
- Total bathrooms:4
- Full bathrooms:3
- Half bathrooms:1
- Living area:3,888 sq. ft.
Heating and cooling
- Cooling:Ceiling Fans, Central Air, Electric
- Heating:Central, Natural Gas
Structure and exterior
- Roof:Metal
- Year built:1982
- Building area:3,888 sq. ft.
- Lot area:0.51 Acres
Schools
- High school:Martin
- Elementary school:Miller
Finances and disclosures
- Price:$719,000
- Price per sq. ft.:$184.93
- Tax amount:$12,627
New listings near 3519 Lake Powell Drive
- New
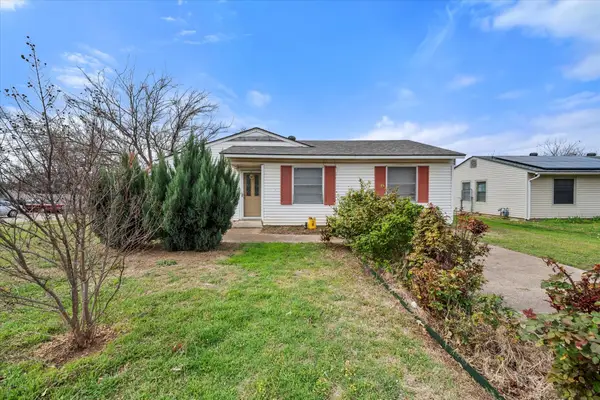 $239,000Active3 beds 1 baths1,264 sq. ft.
$239,000Active3 beds 1 baths1,264 sq. ft.1622 Dale Drive, Arlington, TX 76010
MLS# 21035455Listed by: RENDON REALTY, LLC - New
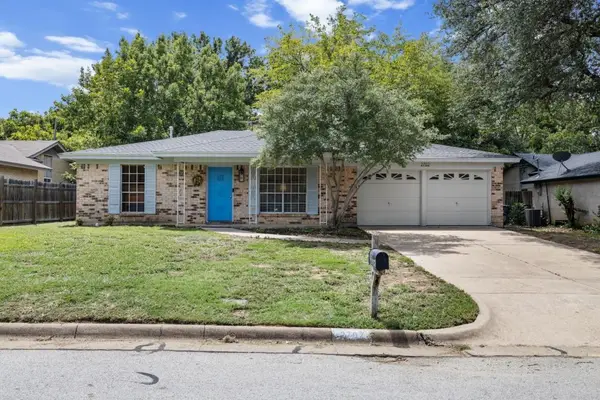 $299,990Active3 beds 2 baths1,475 sq. ft.
$299,990Active3 beds 2 baths1,475 sq. ft.2702 Buffalo Drive, Arlington, TX 76013
MLS# 21035091Listed by: LISTING RESULTS, LLC - New
 $425,000Active3 beds 2 baths2,016 sq. ft.
$425,000Active3 beds 2 baths2,016 sq. ft.708 Gunnison Court, Arlington, TX 76006
MLS# 21014909Listed by: KELLER WILLIAMS LONESTAR DFW - New
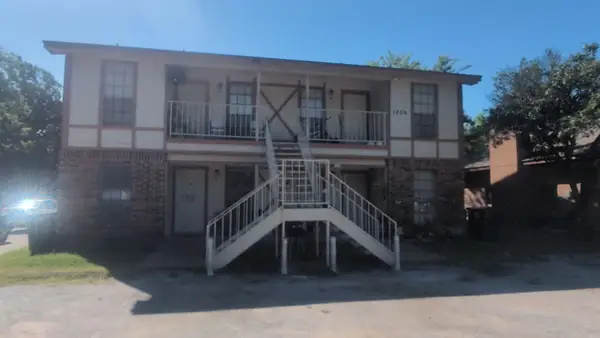 $550,000Active8 beds 4 baths3,104 sq. ft.
$550,000Active8 beds 4 baths3,104 sq. ft.1209 Avondale Court, Arlington, TX 76011
MLS# 21032296Listed by: HERMAN BOSWELL, INC. - New
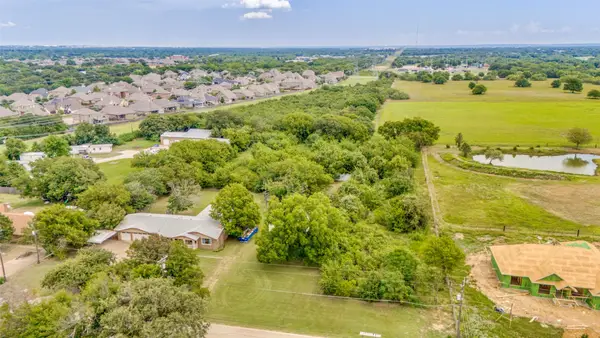 $749,900Active3 beds 2 baths2,026 sq. ft.
$749,900Active3 beds 2 baths2,026 sq. ft.7005 Eden Tap Road, Arlington, TX 76060
MLS# 21013208Listed by: TX LIFE REALTY - Open Wed, 4 to 6pmNew
 $386,000Active3 beds 3 baths1,964 sq. ft.
$386,000Active3 beds 3 baths1,964 sq. ft.2415 Green Willow Court, Arlington, TX 76001
MLS# 21025159Listed by: EXP REALTY - New
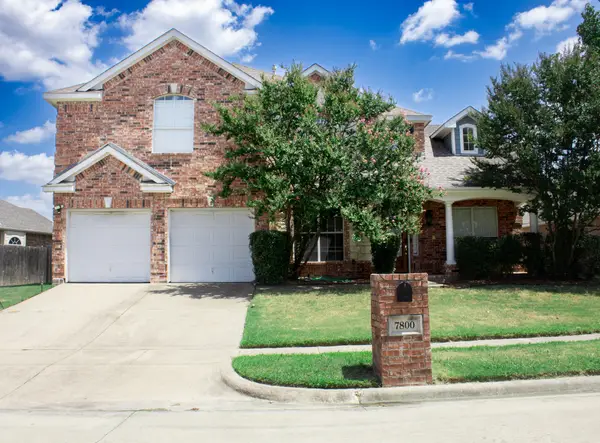 $537,000Active4 beds 3 baths3,488 sq. ft.
$537,000Active4 beds 3 baths3,488 sq. ft.7800 Pirate Point Circle, Arlington, TX 76016
MLS# 21034762Listed by: ELITE REAL ESTATE TEXAS - New
 $219,900Active3 beds 2 baths1,254 sq. ft.
$219,900Active3 beds 2 baths1,254 sq. ft.615 Red Coat Lane, Arlington, TX 76002
MLS# 21034664Listed by: PROMARK REALTY GROUP - New
 $485,000Active4 beds 3 baths3,206 sq. ft.
$485,000Active4 beds 3 baths3,206 sq. ft.6211 Fox Hunt Drive, Arlington, TX 76001
MLS# 21034511Listed by: RE/MAX TRINITY - New
 $359,000Active4 beds 3 baths2,594 sq. ft.
$359,000Active4 beds 3 baths2,594 sq. ft.1122 Mazourka Drive, Arlington, TX 76001
MLS# 21034432Listed by: CITIWIDE PROPERTIES CORP.
