4165 Shady Valley Drive, Arlington, TX 76013
Local realty services provided by:Better Homes and Gardens Real Estate Lindsey Realty
Listed by: rj johnson817-228-3359
Office: absolute realty
MLS#:21039671
Source:GDAR
Price summary
- Price:$950,000
- Price per sq. ft.:$173.74
About this home
Prestigious Shady Valley Estates French Chateau
In one of Arlington’s most coveted neighborhoods, this sprawling French chateau in Shady Valley Estates sits on an oversized lot shaded by mature trees, with peaceful golf course views right out front. The location? Absolutely unbeatable. You’re just 10 minutes from Arlington’s Entertainment District, 30 minutes from Dallas or Fort Worth, and practically a chip shot away from Shady Valley Country Club and Golf Course.
Inside, you’ll find a home that’s all charm with just the right amount of character. Real brick floors stretch through the formal and casual living spaces, and thanks to the new smart home lighting, every room can be as bright as your future here. Cozy up next to one of the two fireplaces on chilly evenings or host the dinner party of the year in the oversized dining room that easily seats twelve...with a chef’s kitchen ready to rise to the occasion. Stainless steel appliances, farm and prep sinks, endless storage, and counter space for days mean you can handle anything from Tuesday tacos to Thanksgiving feasts.
Upstairs, there’s room for everyone. A media room for movie nights or gaming marathons, a spacious flex room with a wet bar for playtime, homework, or a second living area, plus a second primary suite with golf course views — perfect for in-laws, guests, or anyone who just loves a good view.
Need even more space? The private apartment or office suite above the garage is ideal for guests, college kids, au pairs, or even a home-based business.
Step outside and you’ll find plenty of places to relax and entertain — a covered porch, a fire pit, a roomy deck, and a generously sized backyard. And when that still isn’t enough, there’s extra green space right across the street for even more room to play.
This home blends elegance, personality, and a location that’s second to none — a true Shady Valley gem that checks all the boxes.
Contact an agent
Home facts
- Year built:1967
- Listing ID #:21039671
- Added:73 day(s) ago
- Updated:November 07, 2025 at 12:39 PM
Rooms and interior
- Bedrooms:4
- Total bathrooms:5
- Full bathrooms:4
- Half bathrooms:1
- Living area:5,468 sq. ft.
Heating and cooling
- Cooling:Ceiling Fans, Central Air, Electric
- Heating:Central, Natural Gas
Structure and exterior
- Year built:1967
- Building area:5,468 sq. ft.
- Lot area:0.34 Acres
Schools
- High school:Arlington
- Elementary school:Duff
Finances and disclosures
- Price:$950,000
- Price per sq. ft.:$173.74
- Tax amount:$14,727
New listings near 4165 Shady Valley Drive
- New
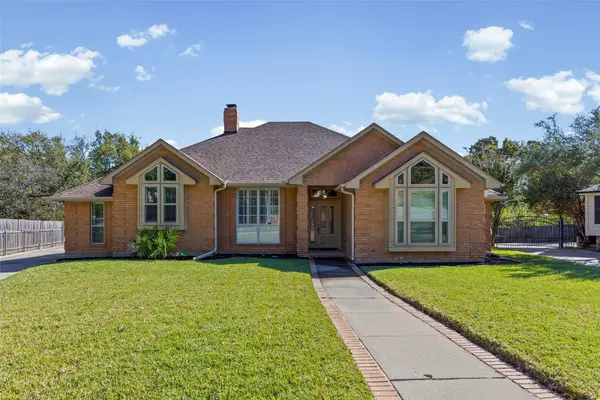 $500,000Active4 beds 3 baths2,521 sq. ft.
$500,000Active4 beds 3 baths2,521 sq. ft.5306 High Trail Court, Arlington, TX 76017
MLS# 21090361Listed by: TWENTY-TWO REALTY - New
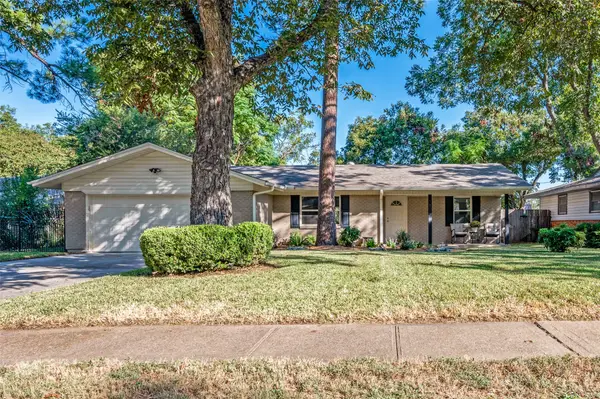 $315,000Active3 beds 2 baths1,452 sq. ft.
$315,000Active3 beds 2 baths1,452 sq. ft.1805 Pecan Park Drive, Arlington, TX 76012
MLS# 21104570Listed by: COLDWELL BANKER APEX, REALTORS - New
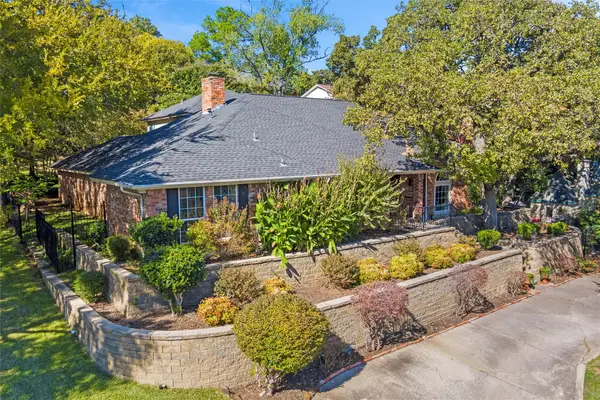 $765,000Active5 beds 4 baths4,539 sq. ft.
$765,000Active5 beds 4 baths4,539 sq. ft.2000 Lakehill Court, Arlington, TX 76012
MLS# 21105172Listed by: EXP REALTY LLC - New
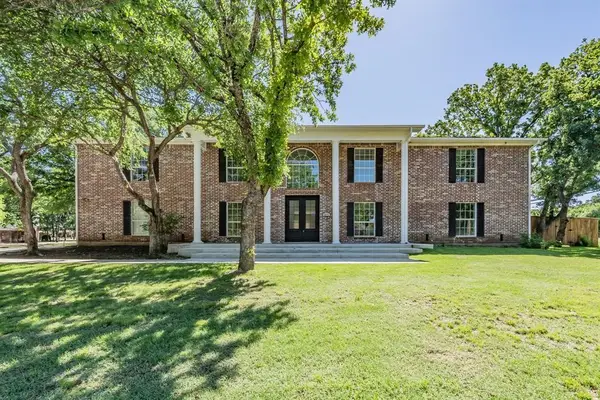 $779,900Active5 beds 4 baths4,034 sq. ft.
$779,900Active5 beds 4 baths4,034 sq. ft.2815 Perkins Road Road, Arlington, TX 76016
MLS# 21105022Listed by: EXP REALTY LLC - New
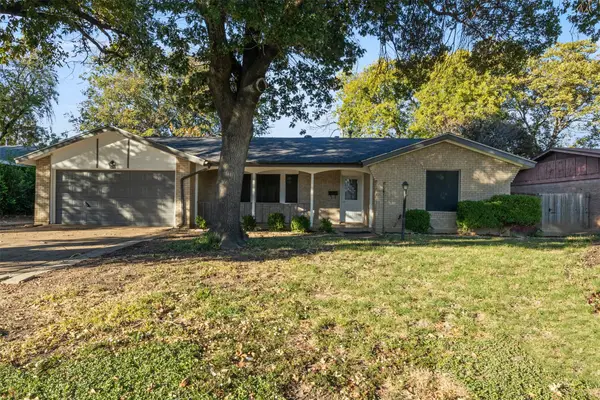 $265,000Active3 beds 2 baths1,476 sq. ft.
$265,000Active3 beds 2 baths1,476 sq. ft.2007 E Park Row Drive, Arlington, TX 76010
MLS# 21102472Listed by: RENDON REALTY, LLC - New
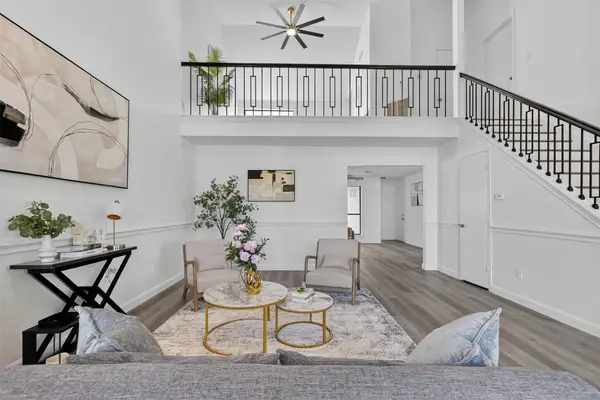 $369,900Active3 beds 3 baths2,468 sq. ft.
$369,900Active3 beds 3 baths2,468 sq. ft.6602 High Country Trail, Arlington, TX 76016
MLS# 21105545Listed by: EXP REALTY, LLC - New
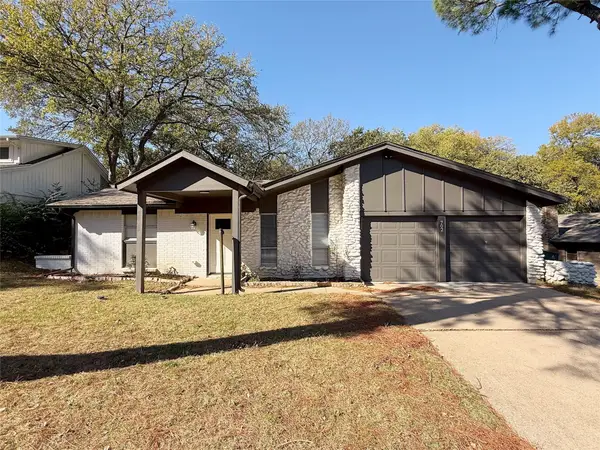 $330,000Active3 beds 2 baths1,515 sq. ft.
$330,000Active3 beds 2 baths1,515 sq. ft.702 Chestnut Drive, Arlington, TX 76012
MLS# 21106506Listed by: ONDEMAND REALTY - New
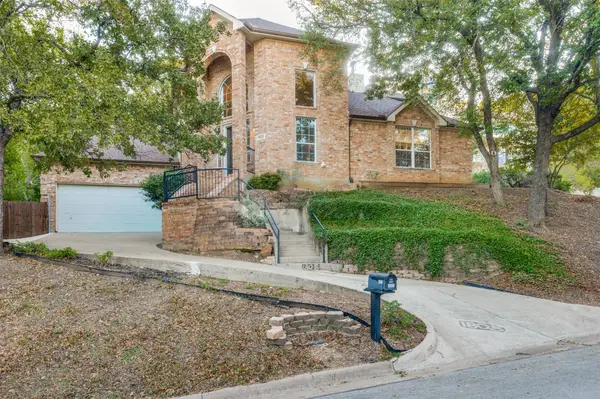 $459,000Active4 beds 3 baths2,527 sq. ft.
$459,000Active4 beds 3 baths2,527 sq. ft.1805 Old Oak Drive, Arlington, TX 76012
MLS# 21101522Listed by: EBBY HALLIDAY, REALTORS - New
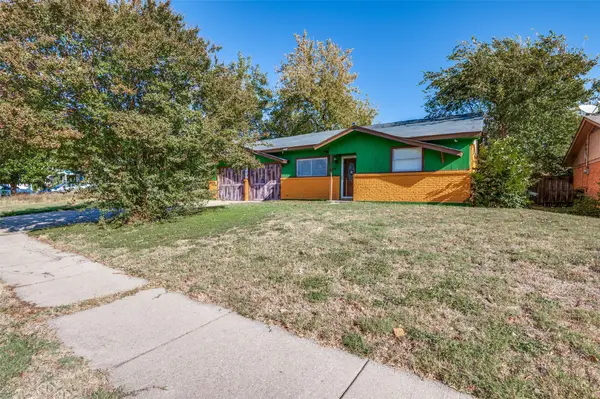 $294,997Active3 beds 2 baths1,279 sq. ft.
$294,997Active3 beds 2 baths1,279 sq. ft.409 Roberts Circle, Arlington, TX 76010
MLS# 21105892Listed by: LPT REALTY, LLC - New
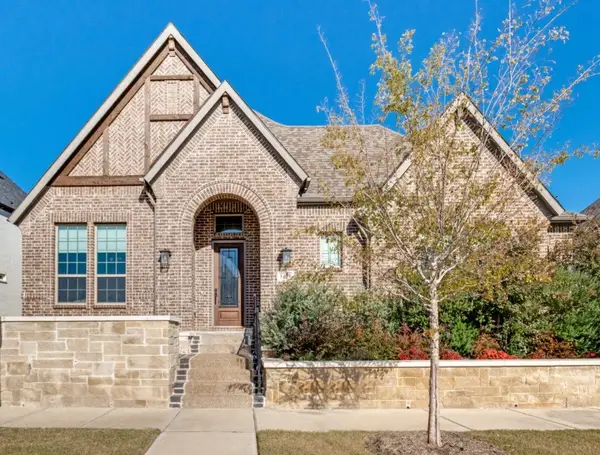 $1,020,000Active3 beds 3 baths3,288 sq. ft.
$1,020,000Active3 beds 3 baths3,288 sq. ft.1403 Laurel Green Court, Arlington, TX 76005
MLS# 21106354Listed by: BRIGGS FREEMAN SOTHEBYS INTL
