4215 Murwick Drive, Arlington, TX 76016
Local realty services provided by:Better Homes and Gardens Real Estate Lindsey Realty
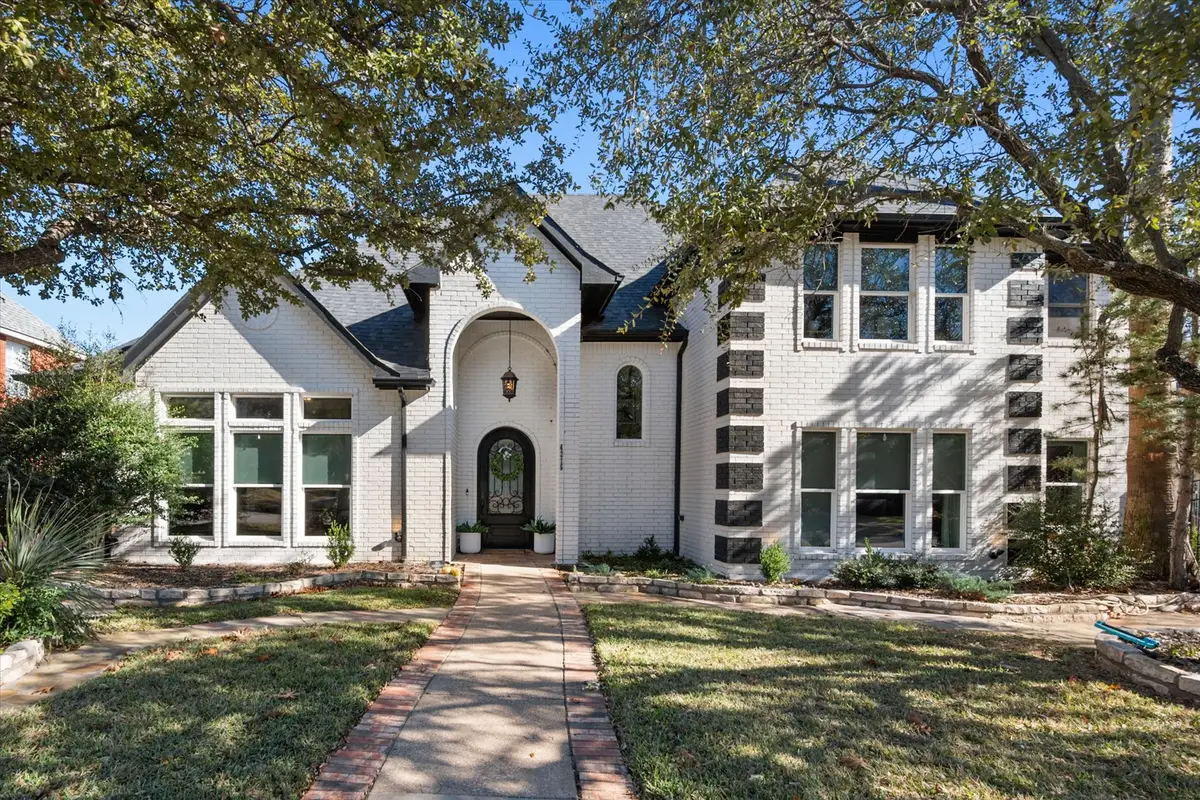
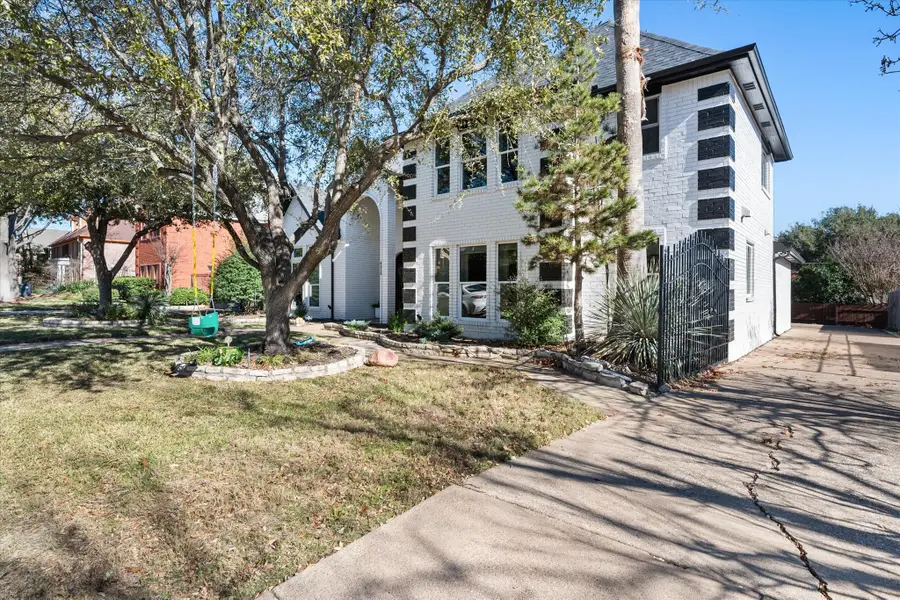
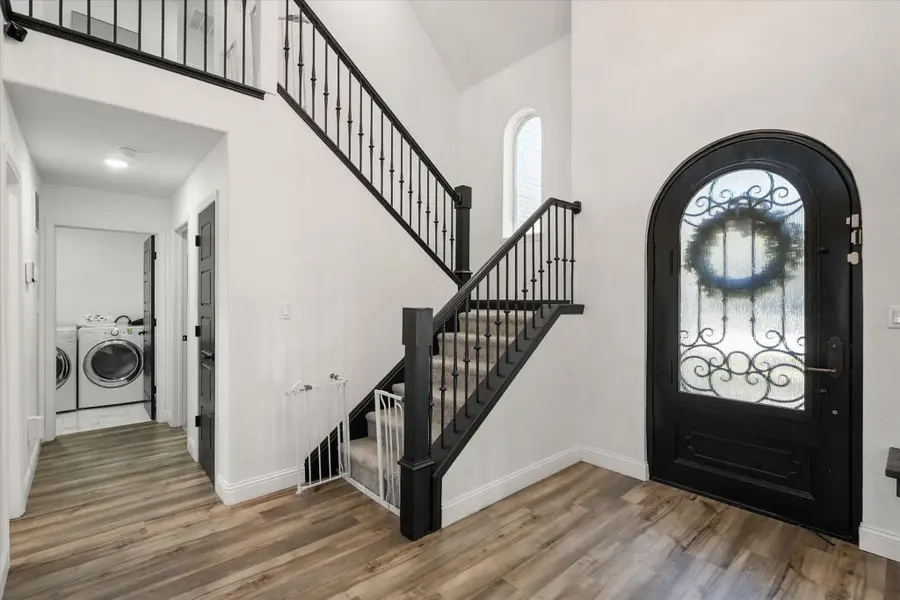
Listed by:jordan davis682-800-3631
Office:keller williams legacy
MLS#:20807408
Source:GDAR
Price summary
- Price:$565,000
- Price per sq. ft.:$162.82
About this home
Welcome to this gorgeous family home in the established Murwick subdivision. This home is designed to accommodate your family’s every need. High ceilings and an abundance of natural light flow throughout, while custom window coverings and stunning light fixtures add an elegant touch to every room. The chef-inspired kitchen is a true highlight with granite countertops, a beautiful subway tile backsplash, stainless steel appliances, a large island, and a cozy breakfast nook—perfect for casual dining or additional seating. The expansive owner’s suite is your private retreat, complete with a luxurious ensuite bathroom for ultimate relaxation. A flex room with French doors is currently used as a nursery, but could easily serve as a home office. Two additional well-sized bedrooms are connected by a convenient Jack and Jill bathroom, while a spacious mother-in-law suite with an ensuite bath offers both privacy and comfort for family or guests. This home also features designer cabinetry, elegant tile work, and granite countertops. Best of all, there’s no HOA, giving you added freedom and flexibility. Conveniently located just minutes from I-20, I-30, and Hwy 360, and walking distance to parks, and the highly sought-after Martin High School, you’ll enjoy the ease of access to shopping, dining, medical facilities, and entertainment. This home is a must-see for those seeking a luxurious yet practical space in a prime location. Make it yours today!
Contact an agent
Home facts
- Year built:1988
- Listing Id #:20807408
- Added:220 day(s) ago
- Updated:August 09, 2025 at 07:12 AM
Rooms and interior
- Bedrooms:4
- Total bathrooms:4
- Full bathrooms:3
- Half bathrooms:1
- Living area:3,470 sq. ft.
Heating and cooling
- Cooling:Ceiling Fans, Central Air, Electric
- Heating:Central, Electric
Structure and exterior
- Roof:Composition
- Year built:1988
- Building area:3,470 sq. ft.
- Lot area:0.17 Acres
Schools
- High school:Martin
- Elementary school:Little
Finances and disclosures
- Price:$565,000
- Price per sq. ft.:$162.82
- Tax amount:$11,801
New listings near 4215 Murwick Drive
- New
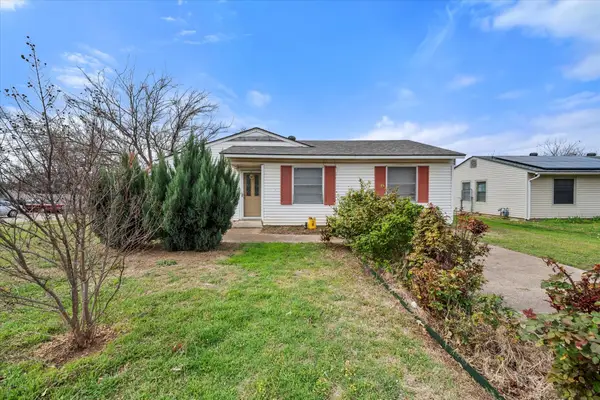 $239,000Active3 beds 1 baths1,264 sq. ft.
$239,000Active3 beds 1 baths1,264 sq. ft.1622 Dale Drive, Arlington, TX 76010
MLS# 21035455Listed by: RENDON REALTY, LLC - New
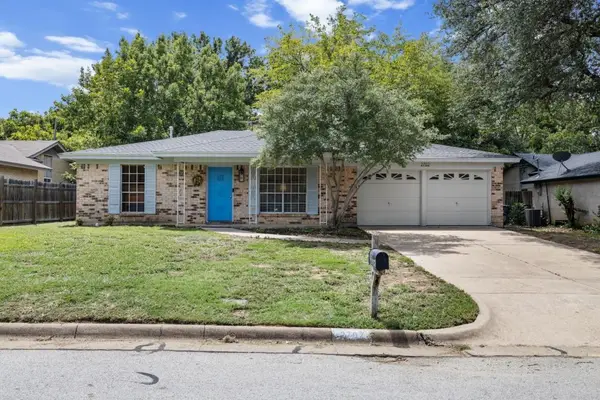 $299,990Active3 beds 2 baths1,475 sq. ft.
$299,990Active3 beds 2 baths1,475 sq. ft.2702 Buffalo Drive, Arlington, TX 76013
MLS# 21035091Listed by: LISTING RESULTS, LLC - New
 $425,000Active3 beds 2 baths2,016 sq. ft.
$425,000Active3 beds 2 baths2,016 sq. ft.708 Gunnison Court, Arlington, TX 76006
MLS# 21014909Listed by: KELLER WILLIAMS LONESTAR DFW - New
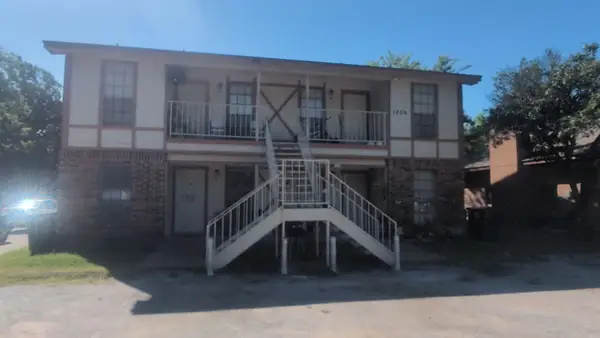 $550,000Active8 beds 4 baths3,104 sq. ft.
$550,000Active8 beds 4 baths3,104 sq. ft.1209 Avondale Court, Arlington, TX 76011
MLS# 21032296Listed by: HERMAN BOSWELL, INC. - New
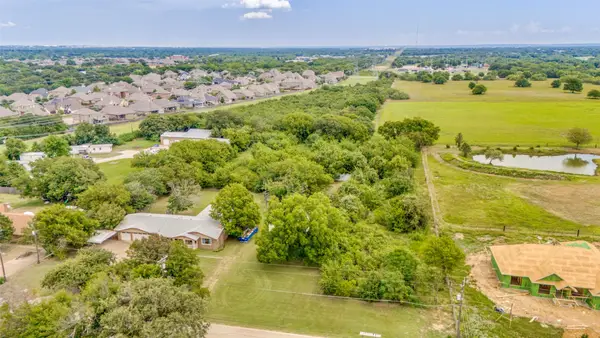 $749,900Active3 beds 2 baths2,026 sq. ft.
$749,900Active3 beds 2 baths2,026 sq. ft.7005 Eden Tap Road, Arlington, TX 76060
MLS# 21013208Listed by: TX LIFE REALTY - Open Wed, 4 to 6pmNew
 $386,000Active3 beds 3 baths1,964 sq. ft.
$386,000Active3 beds 3 baths1,964 sq. ft.2415 Green Willow Court, Arlington, TX 76001
MLS# 21025159Listed by: EXP REALTY - New
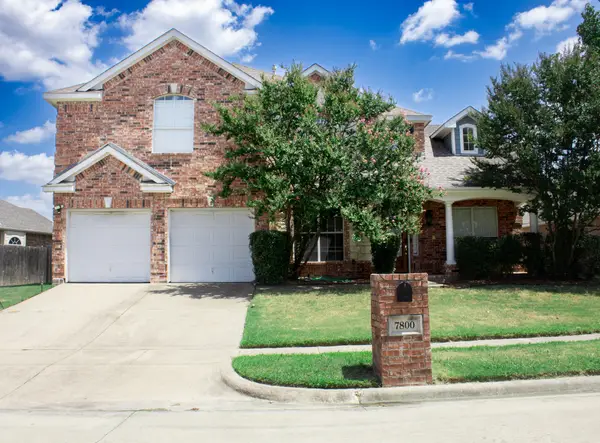 $537,000Active4 beds 3 baths3,488 sq. ft.
$537,000Active4 beds 3 baths3,488 sq. ft.7800 Pirate Point Circle, Arlington, TX 76016
MLS# 21034762Listed by: ELITE REAL ESTATE TEXAS - New
 $219,900Active3 beds 2 baths1,254 sq. ft.
$219,900Active3 beds 2 baths1,254 sq. ft.615 Red Coat Lane, Arlington, TX 76002
MLS# 21034664Listed by: PROMARK REALTY GROUP - New
 $485,000Active4 beds 3 baths3,206 sq. ft.
$485,000Active4 beds 3 baths3,206 sq. ft.6211 Fox Hunt Drive, Arlington, TX 76001
MLS# 21034511Listed by: RE/MAX TRINITY - New
 $359,000Active4 beds 3 baths2,594 sq. ft.
$359,000Active4 beds 3 baths2,594 sq. ft.1122 Mazourka Drive, Arlington, TX 76001
MLS# 21034432Listed by: CITIWIDE PROPERTIES CORP.
