4501 English Maple Drive, Arlington, TX 76005
Local realty services provided by:Better Homes and Gardens Real Estate Rhodes Realty
Listed by: terry hendricks214-784-8394
Office: re/max dfw associates
MLS#:21074413
Source:GDAR
Price summary
- Price:$480,000
- Price per sq. ft.:$213.9
- Monthly HOA dues:$410
About this home
Step inside this STUNNING end-unit townhome with a MODERN design that immediately feels different. Natural light flows throughout, creating a warm and welcoming vibe the moment you enter.
At the heart of the home, the massive 10+ FOOT ISLAND—twice the size of most—anchors the open layout. Perfect for gatherings, this island seats family and friends while still offering space for meal prep. The kitchen features DESIGNER LIGHTING, shaker-style cabinetry, stainless steel appliances, and TWO PANTRIES for storage. Living and dining areas blend seamlessly, creating an ENTERTAINERS DREAM with abundant NATURAL LIGHT and premium finishes.
A private flex space with DOUBLE SLIDING BARN DOORS adds both character and functionality. Use it as a media room, office, or playroom.
Upstairs, the oversized primary retreat is a true sanctuary, with SOARING CEILINGS, abundant windows, and a sitting area filled with daylight. Wake up to a PARTIAL LAKE VIEW, a rare luxury in this community. The spa-inspired bath features dual vanities, a walk-in shower, soaking tub, and designer finishes. Premium floors flow throughout, while plush carpet upstairs enhances comfort. Secondary bedrooms offer WALK-IN CLOSETS, built-ins, and impressive ceiling heights, while bathrooms showcase CUSTOM FIXTURES and filtered shower heads.
Enjoy OUTDOOR LIVING in the private courtyard, perfect for morning coffee or evening gatherings. The CORNER LOT delivers added space, PRIVACY, and LOW-MAINTENANCE LIVING.
This home is walking distance to TWO PICKLEBALL COURTS, ideal for recreation and fun. It is also close to the LAKE, where families enjoy endless activities and weekends together. Residents benefit from RESORT-STYLE AMENITIES including pools, beach club, sailing center, trails, and community events, all minutes from Arlington’s dining, shopping, and entertainment.
This home combines STYLE, FUNCTION, and LOCATION—truly one of a kind.
Contact an agent
Home facts
- Year built:2022
- Listing ID #:21074413
- Added:43 day(s) ago
- Updated:November 15, 2025 at 12:42 PM
Rooms and interior
- Bedrooms:3
- Total bathrooms:3
- Full bathrooms:2
- Half bathrooms:1
- Living area:2,244 sq. ft.
Heating and cooling
- Cooling:Ceiling Fans, Central Air
Structure and exterior
- Year built:2022
- Building area:2,244 sq. ft.
- Lot area:0.15 Acres
Schools
- High school:Trinity
- Elementary school:Viridian
Finances and disclosures
- Price:$480,000
- Price per sq. ft.:$213.9
- Tax amount:$11,314
New listings near 4501 English Maple Drive
- New
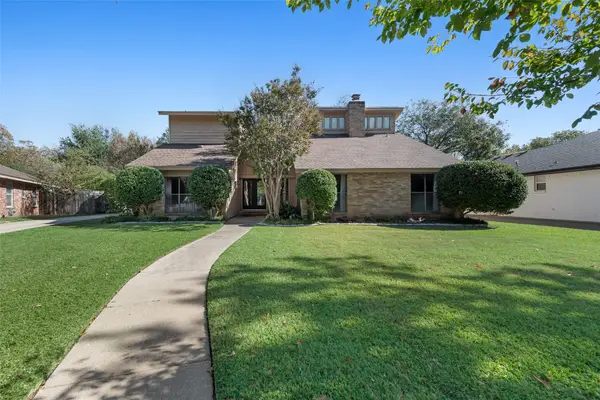 $489,000Active4 beds 3 baths2,820 sq. ft.
$489,000Active4 beds 3 baths2,820 sq. ft.2203 Southcrest Drive, Arlington, TX 76013
MLS# 21112444Listed by: REALTY SPECIALISTS - New
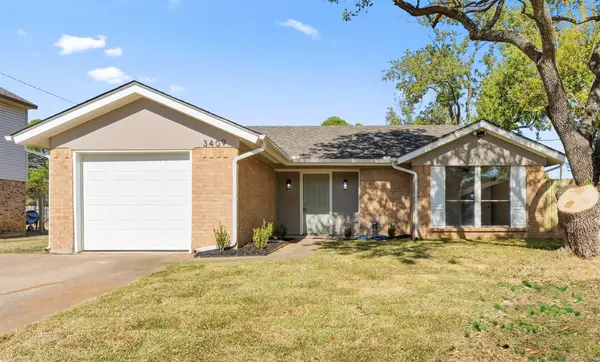 $234,900Active2 beds 2 baths943 sq. ft.
$234,900Active2 beds 2 baths943 sq. ft.3409 Westgrove Drive, Arlington, TX 76001
MLS# 21113482Listed by: DAVE PERRY MILLER REAL ESTATE - New
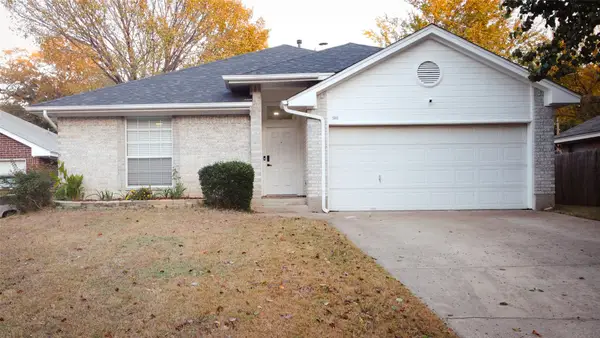 $369,000Active4 beds 2 baths1,874 sq. ft.
$369,000Active4 beds 2 baths1,874 sq. ft.5811 Sterling Green Trail, Arlington, TX 76017
MLS# 21113486Listed by: GRAND DFW HOMES, INC. - New
 $250,000Active2 beds 2 baths1,300 sq. ft.
$250,000Active2 beds 2 baths1,300 sq. ft.310 Kalmia Drive, Arlington, TX 76018
MLS# 15074795Listed by: BEYCOME BROKERAGE REALTY, LLC - New
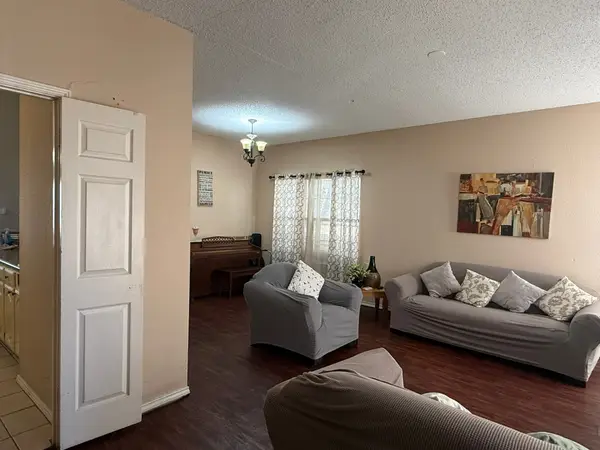 $259,000Active4 beds 2 baths1,916 sq. ft.
$259,000Active4 beds 2 baths1,916 sq. ft.1603 Raton Drive, Arlington, TX 76018
MLS# 21113112Listed by: LIFESTYLES REALTY DALLAS, INC - New
 $3,295,000Active3 beds 4 baths2,323 sq. ft.
$3,295,000Active3 beds 4 baths2,323 sq. ft.500 Plantation Dr. #308, DORADO, PR 00646
MLS# PR9117385Listed by: LUXURY REALTY GROUPS - New
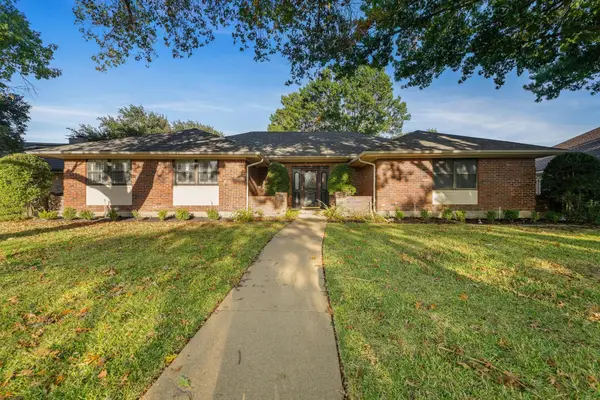 $395,000Active3 beds 3 baths2,529 sq. ft.
$395,000Active3 beds 3 baths2,529 sq. ft.4605 Brentgate Court, Arlington, TX 76017
MLS# 21111670Listed by: PERPETUAL REALTY GROUP LLC - New
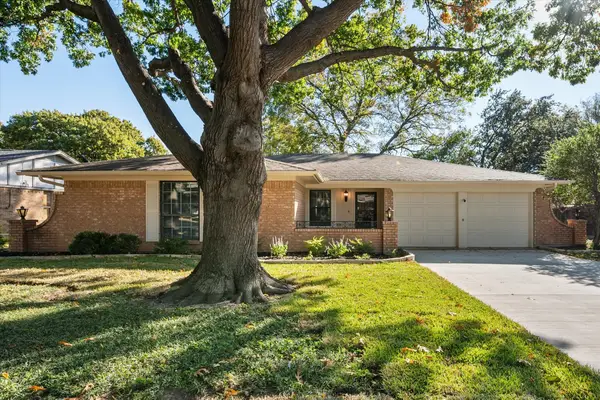 $320,000Active3 beds 2 baths1,558 sq. ft.
$320,000Active3 beds 2 baths1,558 sq. ft.2008 Chalice Road, Arlington, TX 76014
MLS# 21097409Listed by: ULTIMA REAL ESTATE SERVICES - Open Sat, 1 to 3pmNew
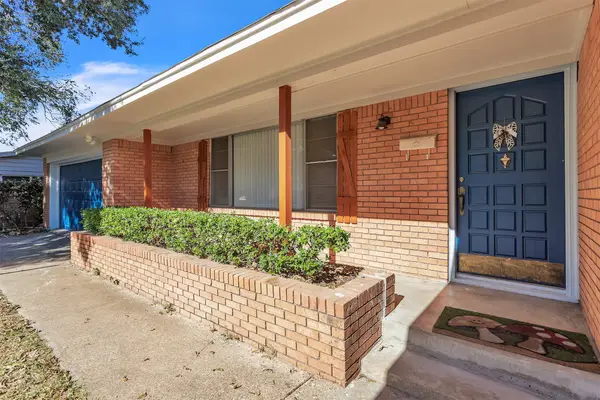 $335,000Active3 beds 2 baths1,814 sq. ft.
$335,000Active3 beds 2 baths1,814 sq. ft.709 Valley View Drive, Arlington, TX 76010
MLS# 21109042Listed by: REALTY PREFERRED DFW - New
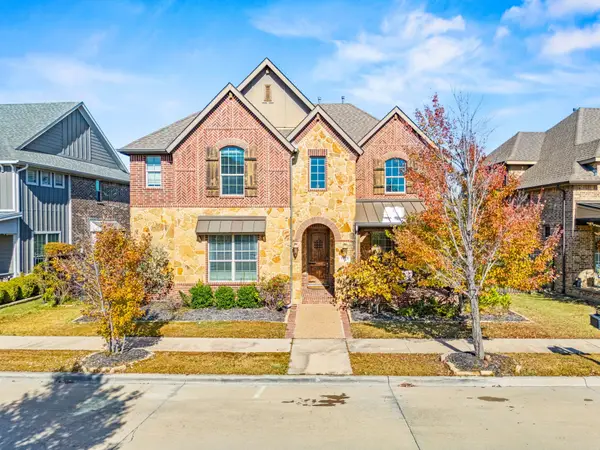 $750,000Active4 beds 4 baths3,416 sq. ft.
$750,000Active4 beds 4 baths3,416 sq. ft.1123 Autumn Mist Way, Arlington, TX 76005
MLS# 21113122Listed by: LUXE REAL ESTATE
