4602 Marble Canyon Way, Arlington, TX 76005
Local realty services provided by:Better Homes and Gardens Real Estate The Bell Group
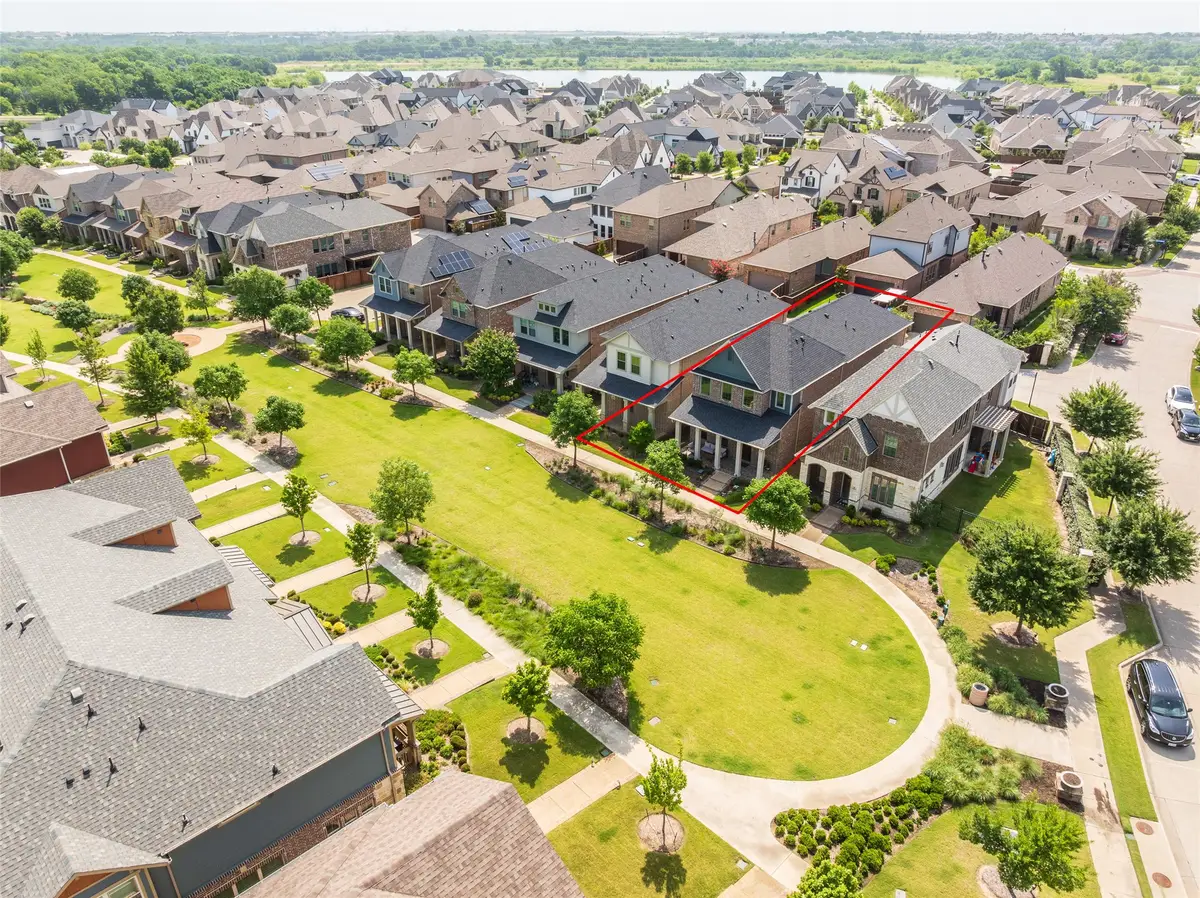
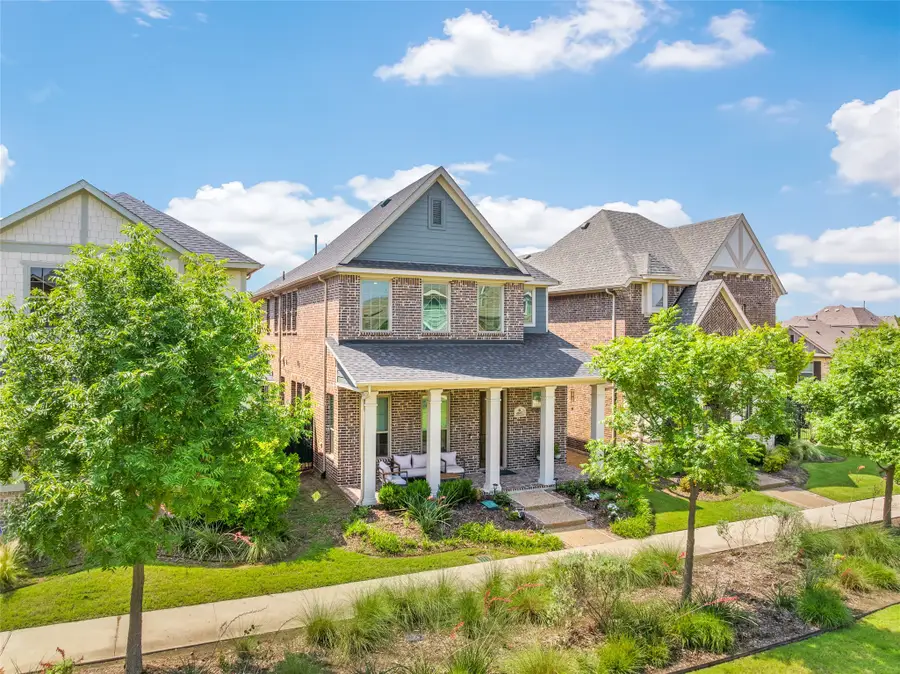
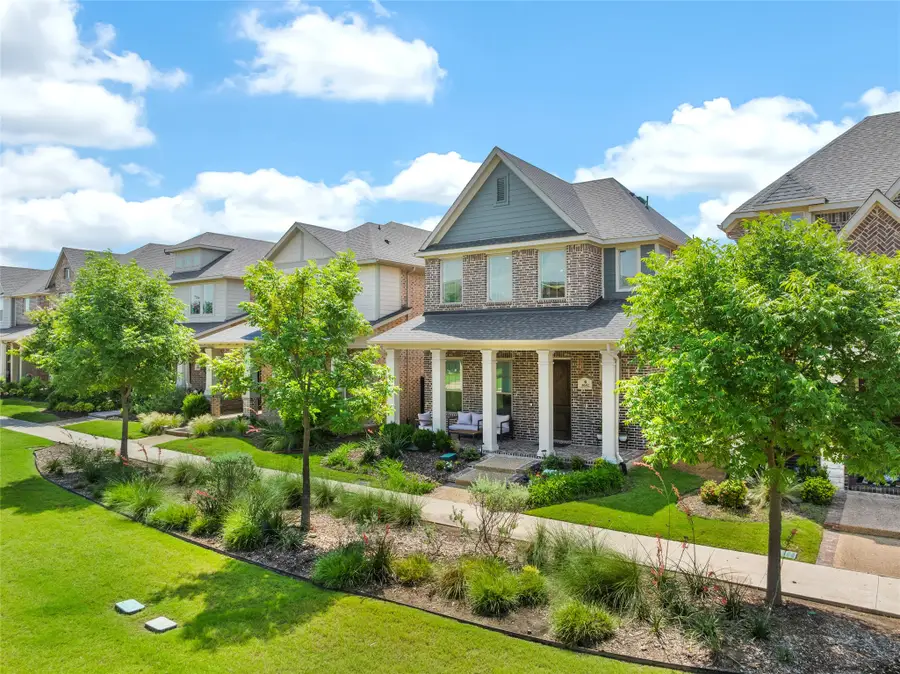
4602 Marble Canyon Way,Arlington, TX 76005
$560,000
- 4 Beds
- 4 Baths
- 2,573 sq. ft.
- Single family
- Active
Listed by:monica spence
Office:spence real estate group llc.
MLS#:20969764
Source:GDAR
Price summary
- Price:$560,000
- Price per sq. ft.:$217.64
- Monthly HOA dues:$110
About this home
Resort style living in the heart of the DFW metroplex! This immaculate move in ready home is within Arlington's premier master planned Viridian community and offers a harmonious blend of luxury and convenience. Designed for modern living, the home features open concept spaces and plenty of room for family with private primary bedroom and ensuite downstairs featuring an oversized walk in shower and dual sinks with quartz countertop. Take a few steps just outside the bedroom to your cozy screened in patio with sliding doors and private backyard oasis. There are 3 bedrooms and 2 full bathrooms upstairs along with a huge living space, which could be used as a peaceful retreat or a game room for family fun. Two of the bedrooms have a Jack and Jill bathroom between them with dual sinks and granite countertop. The home also features a gas cooktop with vented exhaust fan, island with storage, granite countertops, custom backsplash, tankless hot water heater, a large utility room with sink and granite countertop. Just outside the front door is the large beautiful green space and walking path leading to the playground close by as well as more walking and biking trails throughout the community.
Viridian offers an extensive list of resort style amenities including a beautiful lake with beach, sailing, kayaking and paddleboarding, tennis and pickleball courts, parks and playgrounds, swimming pools, fitness center, event and conference center, and a calendar full of activities throughout the year! Conveniently located in the center of the metroplex, you don't have far to go for restaurants, shopping, entertainment including professional sports stadiums, and golf. Also, close to major highways and DFW airport. See virtual tour link with ability to see room measurements and remove furniture.
Contact an agent
Home facts
- Year built:2019
- Listing Id #:20969764
- Added:63 day(s) ago
- Updated:August 17, 2025 at 01:40 PM
Rooms and interior
- Bedrooms:4
- Total bathrooms:4
- Full bathrooms:3
- Half bathrooms:1
- Living area:2,573 sq. ft.
Heating and cooling
- Cooling:Ceiling Fans, Central Air, Electric
- Heating:Central, Natural Gas
Structure and exterior
- Roof:Composition
- Year built:2019
- Building area:2,573 sq. ft.
- Lot area:0.08 Acres
Schools
- High school:Trinity
- Elementary school:Viridian
Finances and disclosures
- Price:$560,000
- Price per sq. ft.:$217.64
- Tax amount:$14,034
New listings near 4602 Marble Canyon Way
- New
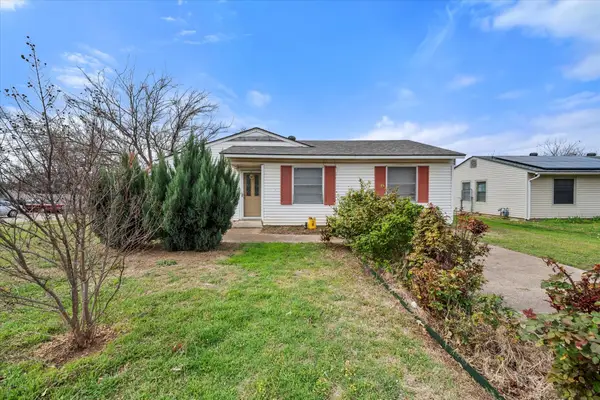 $239,000Active3 beds 1 baths1,264 sq. ft.
$239,000Active3 beds 1 baths1,264 sq. ft.1622 Dale Drive, Arlington, TX 76010
MLS# 21035455Listed by: RENDON REALTY, LLC - New
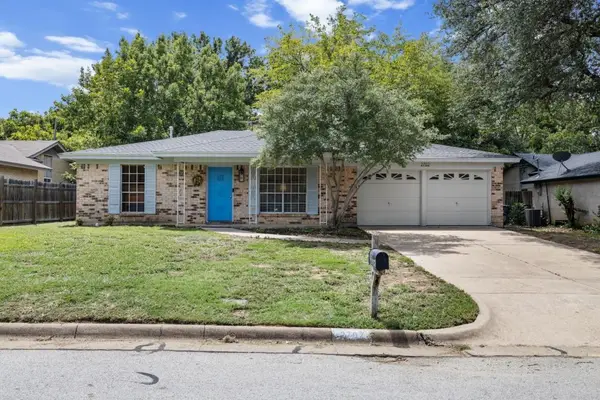 $299,990Active3 beds 2 baths1,475 sq. ft.
$299,990Active3 beds 2 baths1,475 sq. ft.2702 Buffalo Drive, Arlington, TX 76013
MLS# 21035091Listed by: LISTING RESULTS, LLC - New
 $425,000Active3 beds 2 baths2,016 sq. ft.
$425,000Active3 beds 2 baths2,016 sq. ft.708 Gunnison Court, Arlington, TX 76006
MLS# 21014909Listed by: KELLER WILLIAMS LONESTAR DFW - New
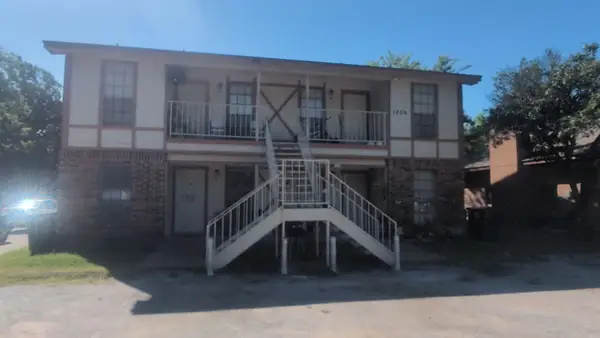 $550,000Active8 beds 4 baths3,104 sq. ft.
$550,000Active8 beds 4 baths3,104 sq. ft.1209 Avondale Court, Arlington, TX 76011
MLS# 21032296Listed by: HERMAN BOSWELL, INC. - New
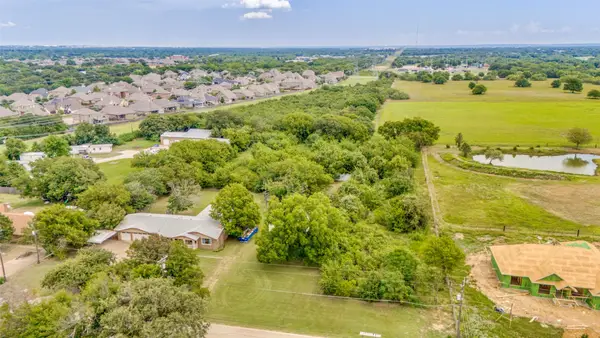 $749,900Active3 beds 2 baths2,026 sq. ft.
$749,900Active3 beds 2 baths2,026 sq. ft.7005 Eden Tap Road, Arlington, TX 76060
MLS# 21013208Listed by: TX LIFE REALTY - Open Wed, 4 to 6pmNew
 $386,000Active3 beds 3 baths1,964 sq. ft.
$386,000Active3 beds 3 baths1,964 sq. ft.2415 Green Willow Court, Arlington, TX 76001
MLS# 21025159Listed by: EXP REALTY - New
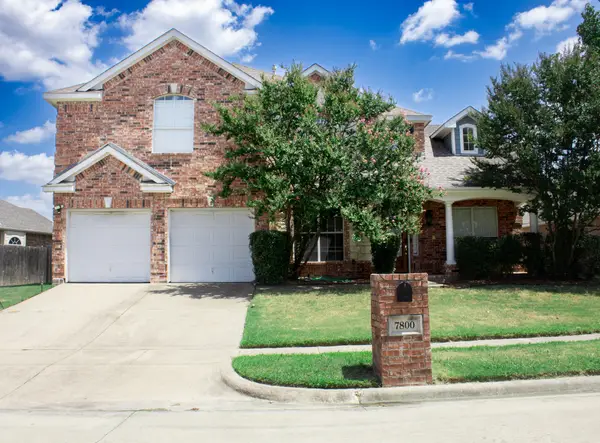 $537,000Active4 beds 3 baths3,488 sq. ft.
$537,000Active4 beds 3 baths3,488 sq. ft.7800 Pirate Point Circle, Arlington, TX 76016
MLS# 21034762Listed by: ELITE REAL ESTATE TEXAS - New
 $219,900Active3 beds 2 baths1,254 sq. ft.
$219,900Active3 beds 2 baths1,254 sq. ft.615 Red Coat Lane, Arlington, TX 76002
MLS# 21034664Listed by: PROMARK REALTY GROUP - New
 $485,000Active4 beds 3 baths3,206 sq. ft.
$485,000Active4 beds 3 baths3,206 sq. ft.6211 Fox Hunt Drive, Arlington, TX 76001
MLS# 21034511Listed by: RE/MAX TRINITY - New
 $359,000Active4 beds 3 baths2,594 sq. ft.
$359,000Active4 beds 3 baths2,594 sq. ft.1122 Mazourka Drive, Arlington, TX 76001
MLS# 21034432Listed by: CITIWIDE PROPERTIES CORP.
