4602 Weyhill Drive, Arlington, TX 76013
Local realty services provided by:Better Homes and Gardens Real Estate The Bell Group
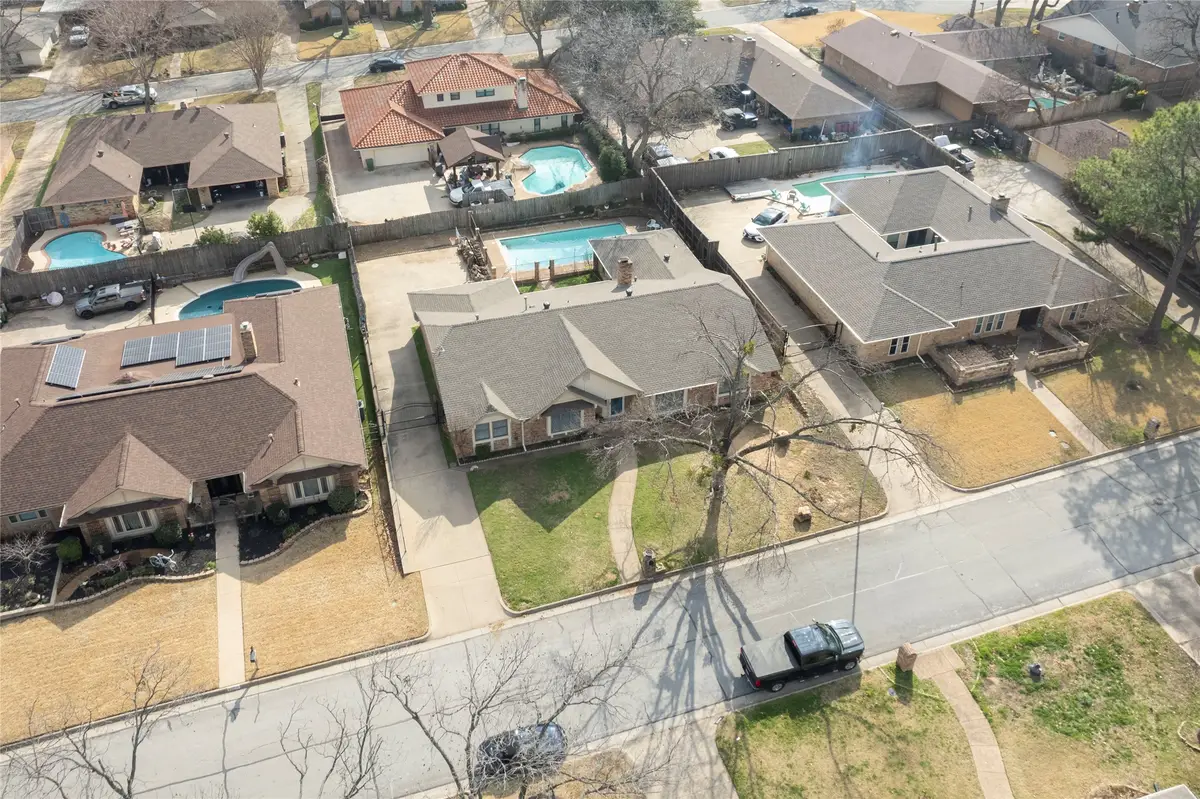
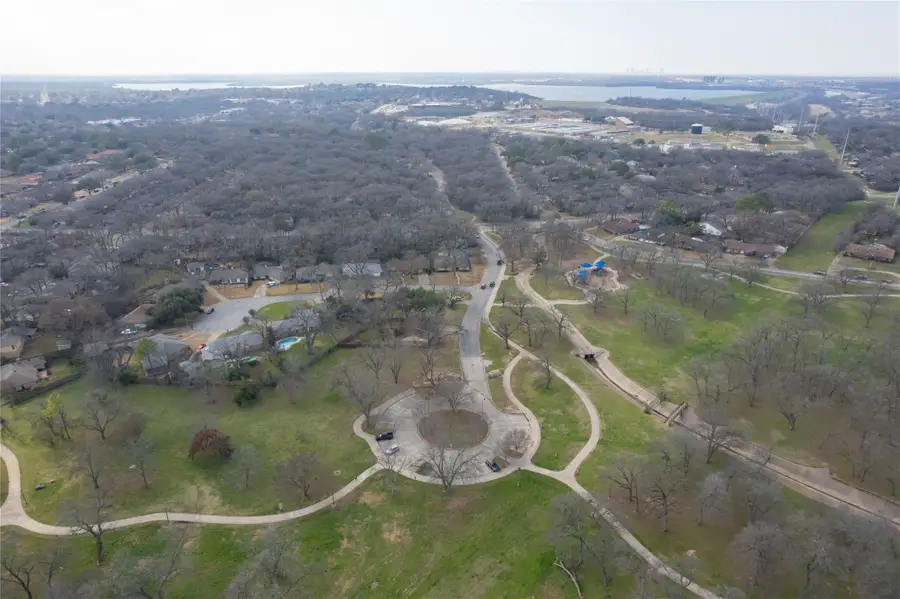
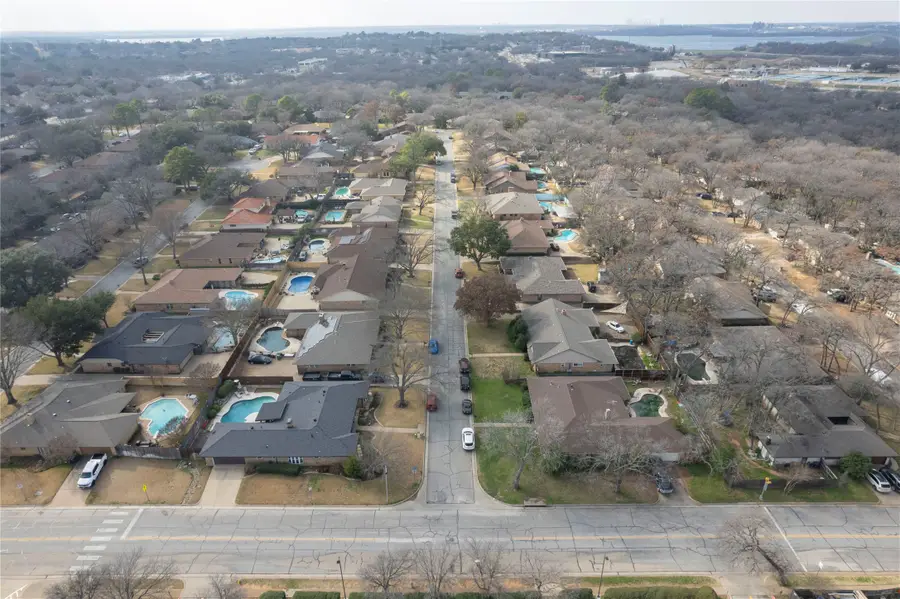
Listed by:alejandro lozano817-890-7325
Office:tdrealty
MLS#:20862385
Source:GDAR
Price summary
- Price:$420,000
- Price per sq. ft.:$169.35
About this home
HVAC system replaced in 2021, pool motor replaced in 2025, and this home has 2 50-gallon water heaters!!
Spacious and beautifully maintained, this 4-bedroom, 3-full bathroom home offers comfort, and flexibility. Built-in shelves and cabinets provide ample storage and add charm to the living areas, creating function and character. The floor plan includes a Jack and Jill bathroom with hallway access as well as a separated bedroom and full bathroom, perfect for guests! The kitchen and living spaces have been thoughtfully updated over the years. Large windows bring in natural light, brightening up the home and creating a warm and inviting atmosphere. Each bedroom is generously sized, with ample closet space, and the master bathroom includes a tub and separate stand-up shower. Step outside to enjoy a private backyard with a swimming pool, complete with a safety fence for added peace of mind. This outdoor space is designed for year-round enjoyment while the rear garage and parking provide convenience and privacy.
It's located just a short drive from Lake Arlington while Dunn Elementary is just down the street, along with Clarence Foster Park, making this a great option for those who value nearby schools and green space. With a history of careful upkeep and thoughtful improvements, this home is move-in ready and waiting for its next chapter.
Contact an agent
Home facts
- Year built:1974
- Listing Id #:20862385
- Added:157 day(s) ago
- Updated:August 09, 2025 at 11:40 AM
Rooms and interior
- Bedrooms:4
- Total bathrooms:3
- Full bathrooms:3
- Living area:2,480 sq. ft.
Heating and cooling
- Cooling:Central Air, Electric
- Heating:Central
Structure and exterior
- Roof:Composition
- Year built:1974
- Building area:2,480 sq. ft.
- Lot area:0.22 Acres
Schools
- High school:Arlington
- Elementary school:Dunn
Finances and disclosures
- Price:$420,000
- Price per sq. ft.:$169.35
- Tax amount:$8,398
New listings near 4602 Weyhill Drive
- New
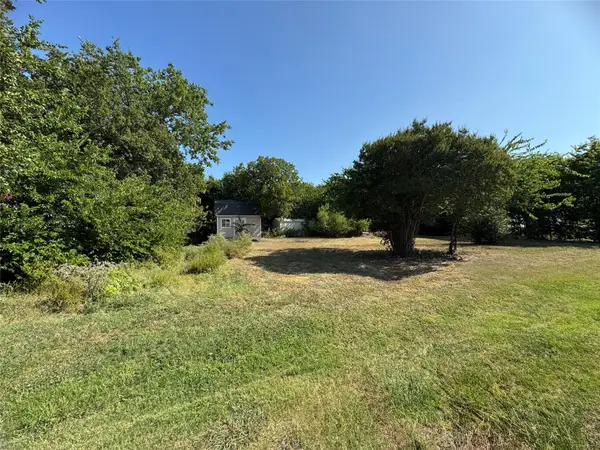 $109,990Active0.24 Acres
$109,990Active0.24 Acres1117 Bell Street, Arlington, TX 76001
MLS# 21032913Listed by: RENDON REALTY, LLC - New
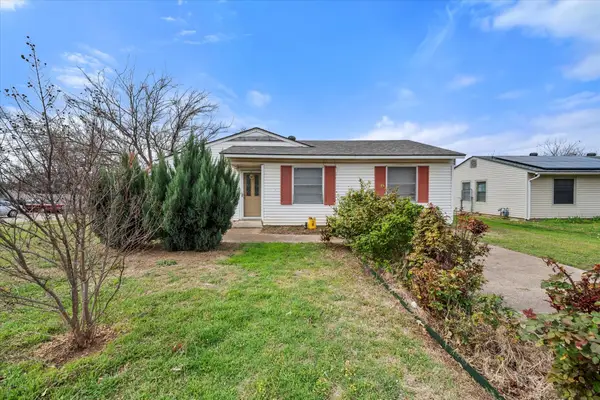 $239,000Active3 beds 1 baths1,264 sq. ft.
$239,000Active3 beds 1 baths1,264 sq. ft.1622 Dale Drive, Arlington, TX 76010
MLS# 21035455Listed by: RENDON REALTY, LLC - New
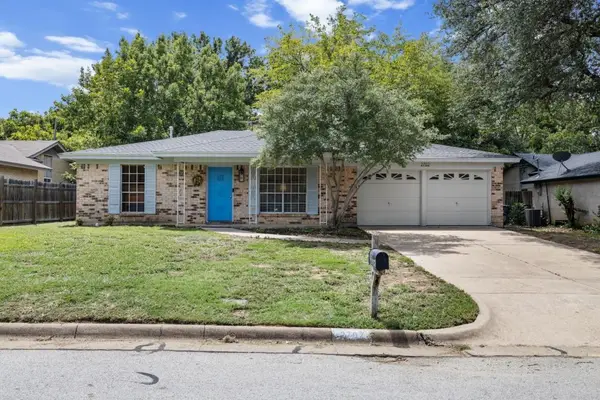 $299,990Active3 beds 2 baths1,475 sq. ft.
$299,990Active3 beds 2 baths1,475 sq. ft.2702 Buffalo Drive, Arlington, TX 76013
MLS# 21035091Listed by: LISTING RESULTS, LLC - New
 $425,000Active3 beds 2 baths2,016 sq. ft.
$425,000Active3 beds 2 baths2,016 sq. ft.708 Gunnison Court, Arlington, TX 76006
MLS# 21014909Listed by: KELLER WILLIAMS LONESTAR DFW - New
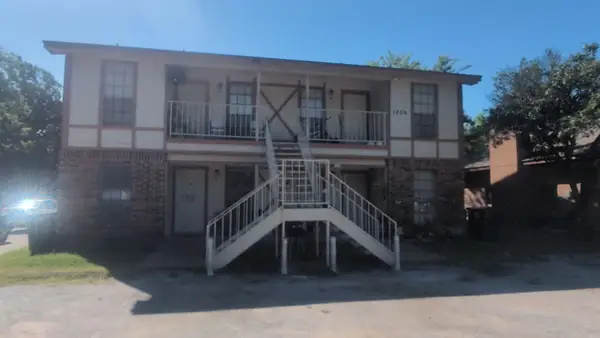 $550,000Active8 beds 4 baths3,104 sq. ft.
$550,000Active8 beds 4 baths3,104 sq. ft.1209 Avondale Court, Arlington, TX 76011
MLS# 21032296Listed by: HERMAN BOSWELL, INC. - New
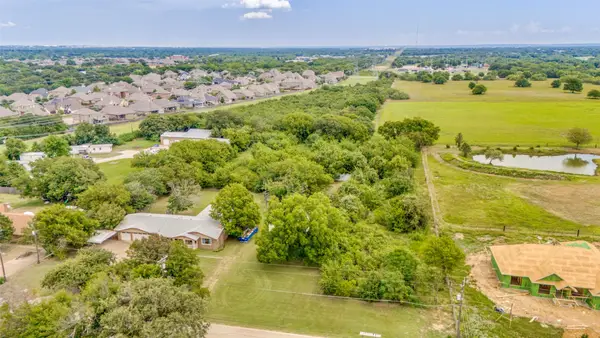 $749,900Active3 beds 2 baths2,026 sq. ft.
$749,900Active3 beds 2 baths2,026 sq. ft.7005 Eden Tap Road, Arlington, TX 76060
MLS# 21013208Listed by: TX LIFE REALTY - Open Wed, 4 to 6pmNew
 $386,000Active3 beds 3 baths1,964 sq. ft.
$386,000Active3 beds 3 baths1,964 sq. ft.2415 Green Willow Court, Arlington, TX 76001
MLS# 21025159Listed by: EXP REALTY - New
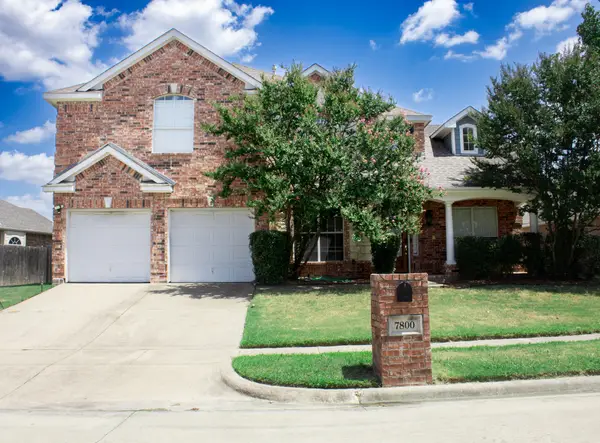 $537,000Active4 beds 3 baths3,488 sq. ft.
$537,000Active4 beds 3 baths3,488 sq. ft.7800 Pirate Point Circle, Arlington, TX 76016
MLS# 21034762Listed by: ELITE REAL ESTATE TEXAS - New
 $219,900Active3 beds 2 baths1,254 sq. ft.
$219,900Active3 beds 2 baths1,254 sq. ft.615 Red Coat Lane, Arlington, TX 76002
MLS# 21034664Listed by: PROMARK REALTY GROUP - New
 $485,000Active4 beds 3 baths3,206 sq. ft.
$485,000Active4 beds 3 baths3,206 sq. ft.6211 Fox Hunt Drive, Arlington, TX 76001
MLS# 21034511Listed by: RE/MAX TRINITY
