4715 Cherry Bark Trail, Arlington, TX 76005
Local realty services provided by:Better Homes and Gardens Real Estate The Bell Group
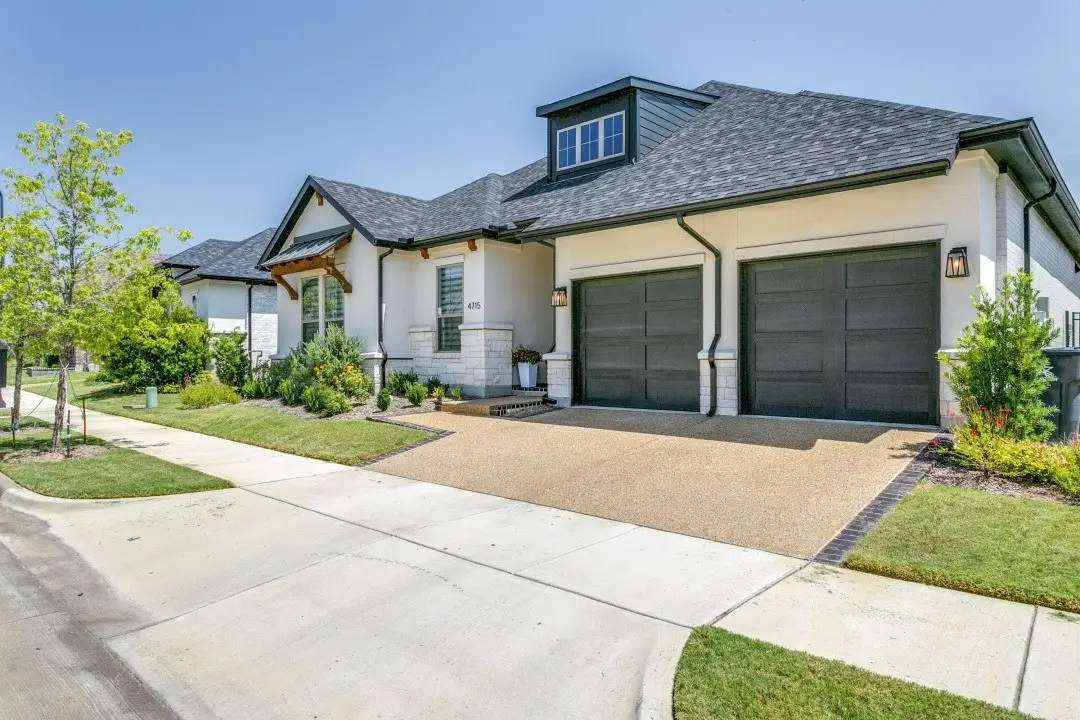
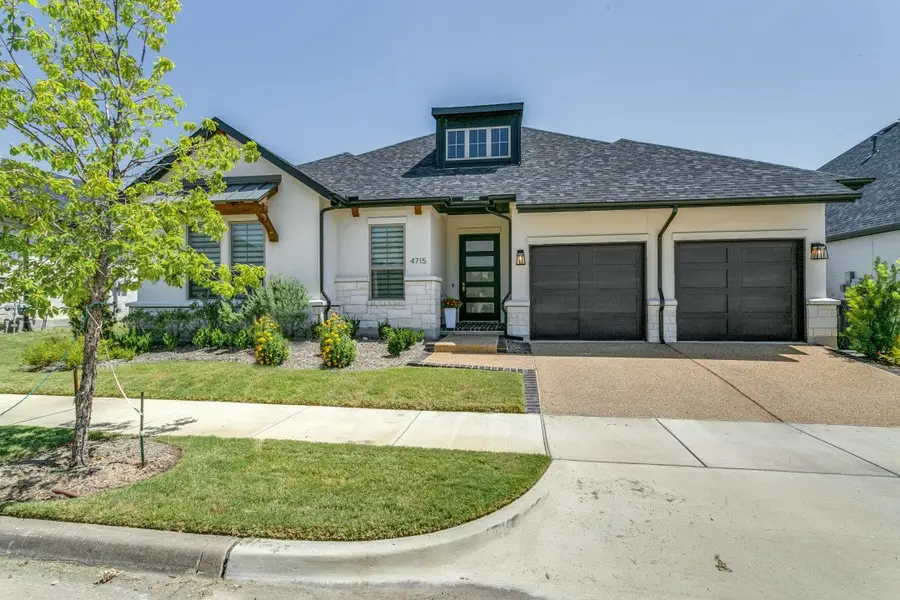
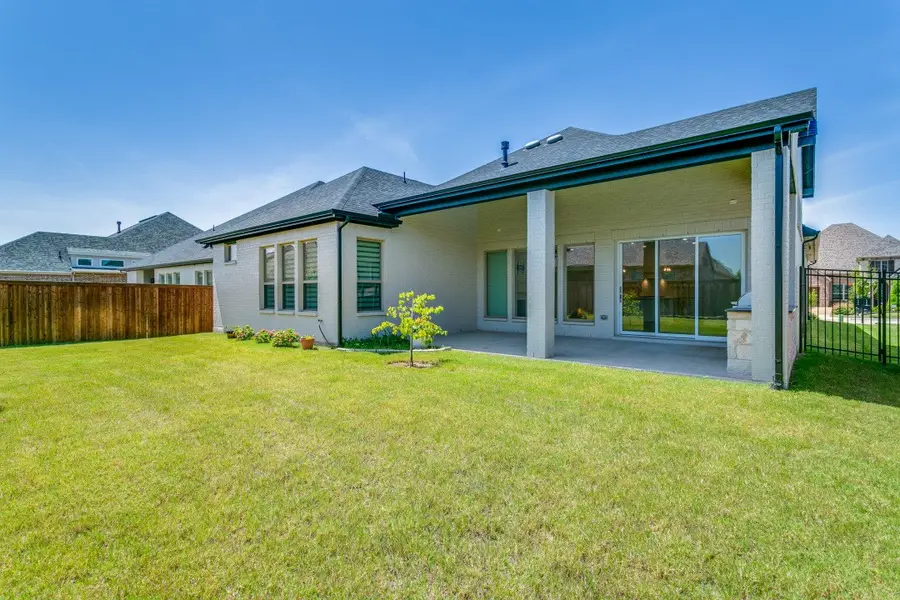
Listed by:nancy dennis817-801-3030
Office:briggs freeman sothebys intl
MLS#:21006705
Source:GDAR
Price summary
- Price:$815,000
- Price per sq. ft.:$269.15
- Monthly HOA dues:$278.33
About this home
This like new gracious single story home offers 2 luxurious Master Bedroom Suites, a rare find. Both have sitting areas and large master closets & ensuite bathrooms. Also there is a fabulous media-theater room to enjoy your favorite movie and relax. A quiet office-study is also a main feature. Or you may use it as a 3rd bedroom. There is very flexible space. A spacious living room with fireplace, with gas logs, and large windows overlook the cover patio and back yard. The gourmet kitchen is a cooks dream and is designed with the latest energy efficient appliances, large walk-in pantry, and a large breakfast bar. And has a large adjoining dining room. Owner built this home to be their end all dream home forever. But has to move out of state with family. Their loss is your gain. Owner added a built in gas grill on the covered patio with various fruit trees and other trees in the large grassy back yard that is private with high wood fence and wrought iron entry gate on side. They also added remote control shades as window treatments on the windows for a clean and easy low maintenance. The home is very spacious with high ceilings and a grand reception entry foyer. The 3 car tandum garage is an added nice feature for extra car or storage. The 55 plus community has much to offer with swimming pool for residents & a club house, walking trails, parks, tennis courts, and a fitness center all right at your fingertips in this beautiful resort style neighborhood. Its so convenient to DFW airport, shopping, restaurants, sports and entertainment facilities.
Contact an agent
Home facts
- Year built:2022
- Listing Id #:21006705
- Added:27 day(s) ago
- Updated:August 11, 2025 at 03:14 PM
Rooms and interior
- Bedrooms:3
- Total bathrooms:3
- Full bathrooms:2
- Half bathrooms:1
- Living area:3,028 sq. ft.
Heating and cooling
- Cooling:Ceiling Fans, Central Air, Electric, Zoned
- Heating:Central, Fireplaces, Natural Gas, Zoned
Structure and exterior
- Roof:Composition
- Year built:2022
- Building area:3,028 sq. ft.
- Lot area:0.19 Acres
Schools
- High school:Trinity
- Elementary school:Viridian
Finances and disclosures
- Price:$815,000
- Price per sq. ft.:$269.15
- Tax amount:$15,933
New listings near 4715 Cherry Bark Trail
- New
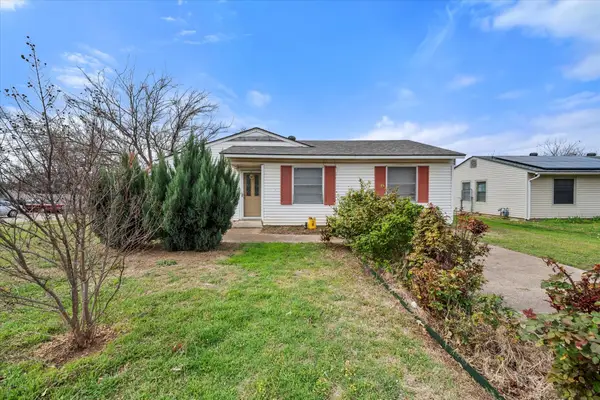 $239,000Active3 beds 1 baths1,264 sq. ft.
$239,000Active3 beds 1 baths1,264 sq. ft.1622 Dale Drive, Arlington, TX 76010
MLS# 21035455Listed by: RENDON REALTY, LLC - New
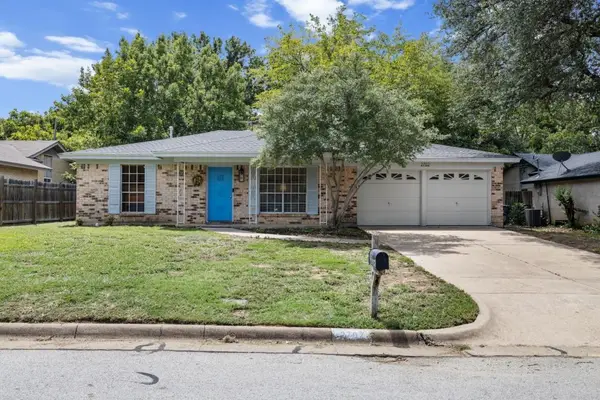 $299,990Active3 beds 2 baths1,475 sq. ft.
$299,990Active3 beds 2 baths1,475 sq. ft.2702 Buffalo Drive, Arlington, TX 76013
MLS# 21035091Listed by: LISTING RESULTS, LLC - New
 $425,000Active3 beds 2 baths2,016 sq. ft.
$425,000Active3 beds 2 baths2,016 sq. ft.708 Gunnison Court, Arlington, TX 76006
MLS# 21014909Listed by: KELLER WILLIAMS LONESTAR DFW - New
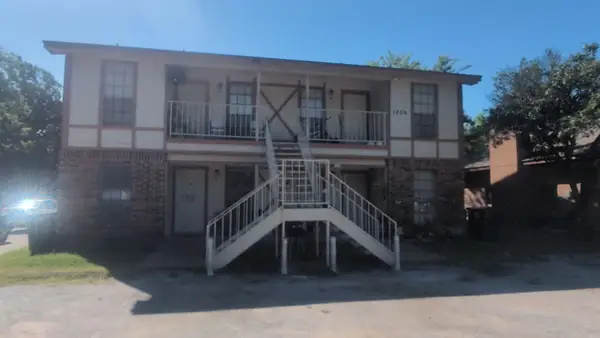 $550,000Active8 beds 4 baths3,104 sq. ft.
$550,000Active8 beds 4 baths3,104 sq. ft.1209 Avondale Court, Arlington, TX 76011
MLS# 21032296Listed by: HERMAN BOSWELL, INC. - New
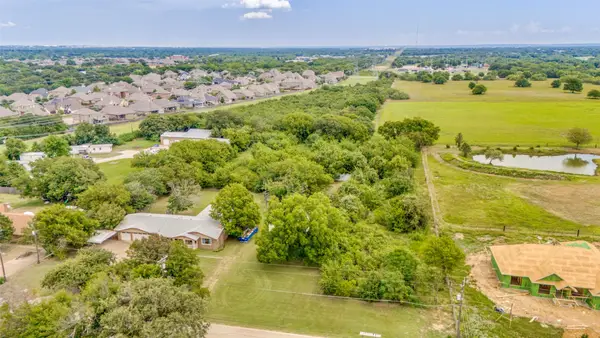 $749,900Active3 beds 2 baths2,026 sq. ft.
$749,900Active3 beds 2 baths2,026 sq. ft.7005 Eden Tap Road, Arlington, TX 76060
MLS# 21013208Listed by: TX LIFE REALTY - Open Wed, 4 to 6pmNew
 $386,000Active3 beds 3 baths1,964 sq. ft.
$386,000Active3 beds 3 baths1,964 sq. ft.2415 Green Willow Court, Arlington, TX 76001
MLS# 21025159Listed by: EXP REALTY - New
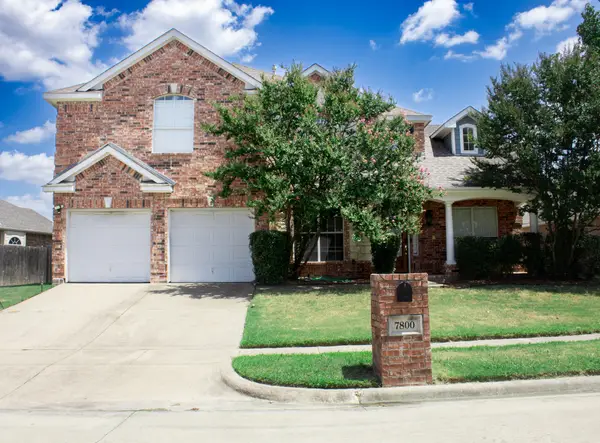 $537,000Active4 beds 3 baths3,488 sq. ft.
$537,000Active4 beds 3 baths3,488 sq. ft.7800 Pirate Point Circle, Arlington, TX 76016
MLS# 21034762Listed by: ELITE REAL ESTATE TEXAS - New
 $219,900Active3 beds 2 baths1,254 sq. ft.
$219,900Active3 beds 2 baths1,254 sq. ft.615 Red Coat Lane, Arlington, TX 76002
MLS# 21034664Listed by: PROMARK REALTY GROUP - New
 $485,000Active4 beds 3 baths3,206 sq. ft.
$485,000Active4 beds 3 baths3,206 sq. ft.6211 Fox Hunt Drive, Arlington, TX 76001
MLS# 21034511Listed by: RE/MAX TRINITY - New
 $359,000Active4 beds 3 baths2,594 sq. ft.
$359,000Active4 beds 3 baths2,594 sq. ft.1122 Mazourka Drive, Arlington, TX 76001
MLS# 21034432Listed by: CITIWIDE PROPERTIES CORP.
