5204 Glen Meadow Drive, Arlington, TX 76001
Local realty services provided by:Better Homes and Gardens Real Estate The Bell Group
Listed by:felicia peets214-727-7061,214-727-7061
Office:weichert realtors/property partners
MLS#:21050532
Source:GDAR
Price summary
- Price:$439,000
- Price per sq. ft.:$150.03
- Monthly HOA dues:$60
About this home
Welcome to Eden Glen Estates! This stunning 4-bedroom, 3-bath home offers the perfect blend of charm, space, and functionality in the heart of Kennedale ISD. From the moment you arrive, you'll be captivated by its curb appeal—brick and stone accents, a stone landscape border, and a cozy front porch with a sitting area set the tone for what’s inside. Step into a flexible layout featuring a formal dining room that easily doubles as a home office. The kitchen is a chef’s dream with granite countertops, stainless steel appliances, and a seamless flow into the spacious living area, anchored by a gorgeous stacked stone fireplace. The private primary suite is tucked away downstairs, complete with an ensuite bath featuring a garden tub, separate shower, and dual vanities. Upstairs, you'll find a large gameroom perfect for movie nights or playtime, along with three generously sized bedrooms and a full bath. The backyard is an entertainer’s paradise—extended patio, pergola, and a storage shed for all your extras. Plus, enjoy direct access to the walking trail just beyond the fence. Community amenities include a park, playground, and sparkling pool—ideal for weekend fun and making lasting memories. This home truly has it all: space, style, and a welcoming neighborhood vibe.
Contact an agent
Home facts
- Year built:2015
- Listing ID #:21050532
- Added:57 day(s) ago
- Updated:November 04, 2025 at 10:49 PM
Rooms and interior
- Bedrooms:4
- Total bathrooms:3
- Full bathrooms:2
- Half bathrooms:1
- Living area:2,926 sq. ft.
Heating and cooling
- Cooling:Central Air, Electric
- Heating:Central
Structure and exterior
- Roof:Composition
- Year built:2015
- Building area:2,926 sq. ft.
- Lot area:0.13 Acres
Schools
- High school:Kennedale
- Elementary school:Patterson
Finances and disclosures
- Price:$439,000
- Price per sq. ft.:$150.03
- Tax amount:$10,229
New listings near 5204 Glen Meadow Drive
- New
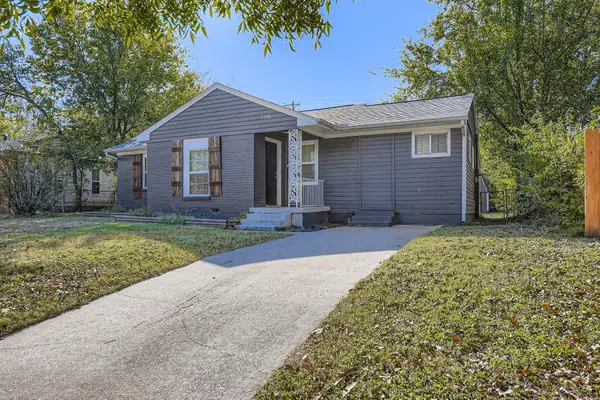 $228,000Active4 beds 2 baths1,132 sq. ft.
$228,000Active4 beds 2 baths1,132 sq. ft.1506 Grace Street, Arlington, TX 76010
MLS# 21100714Listed by: KELLER WILLIAMS REALTY - New
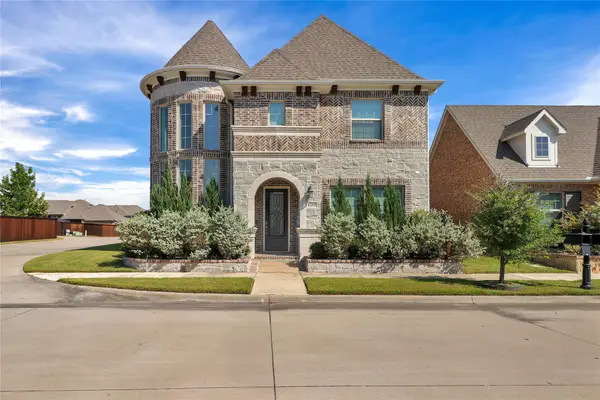 $735,000Active4 beds 4 baths3,018 sq. ft.
$735,000Active4 beds 4 baths3,018 sq. ft.4209 Whispering Willow Way, Arlington, TX 76005
MLS# 21104070Listed by: REGENT REALTY, LLC - New
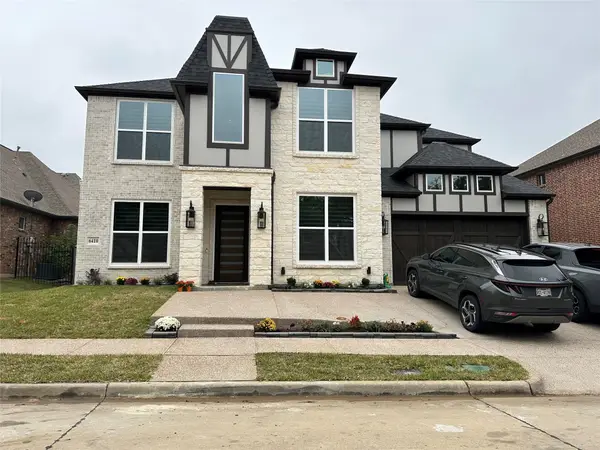 $730,000Active4 beds 5 baths3,498 sq. ft.
$730,000Active4 beds 5 baths3,498 sq. ft.6410 Tuscany Park Drive, Arlington, TX 76016
MLS# 21103936Listed by: PINNACLE REALTY ADVISORS - New
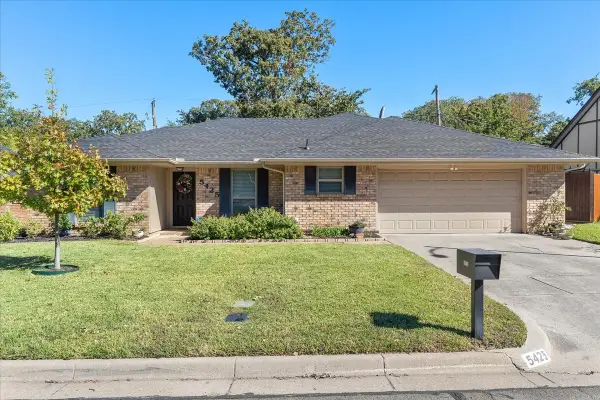 $320,000Active3 beds 2 baths1,644 sq. ft.
$320,000Active3 beds 2 baths1,644 sq. ft.5425 Parliament Drive, Arlington, TX 76017
MLS# 21102111Listed by: REAL BROKER, LLC - New
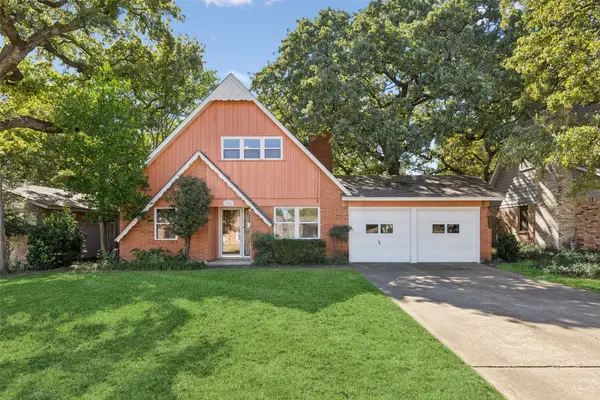 $245,000Active3 beds 2 baths1,411 sq. ft.
$245,000Active3 beds 2 baths1,411 sq. ft.1706 Chip N Dale Drive, Arlington, TX 76012
MLS# 21098168Listed by: REDFIN CORPORATION - New
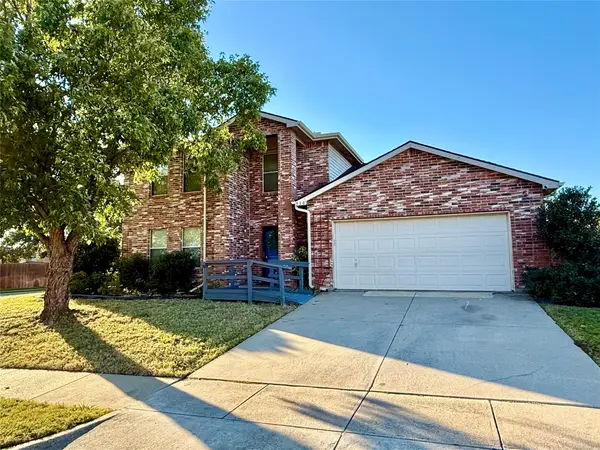 $450,000Active5 beds 4 baths4,260 sq. ft.
$450,000Active5 beds 4 baths4,260 sq. ft.930 Dunkirk Lane, Arlington, TX 76017
MLS# 21103548Listed by: PINNACLE GROUP REALTORS - New
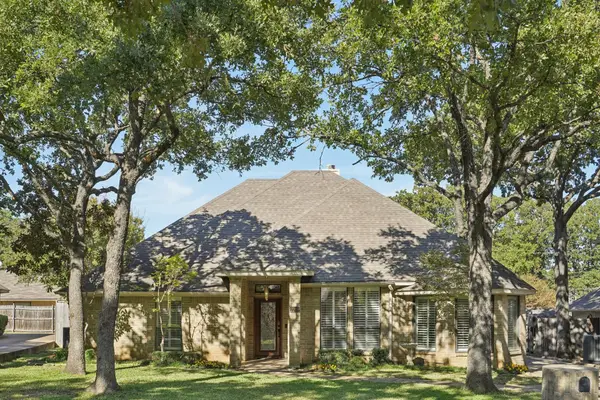 $490,000Active3 beds 2 baths2,029 sq. ft.
$490,000Active3 beds 2 baths2,029 sq. ft.2209 Sand Creek Court, Arlington, TX 76006
MLS# 21086793Listed by: FUNK REALTY GROUP, LLC - New
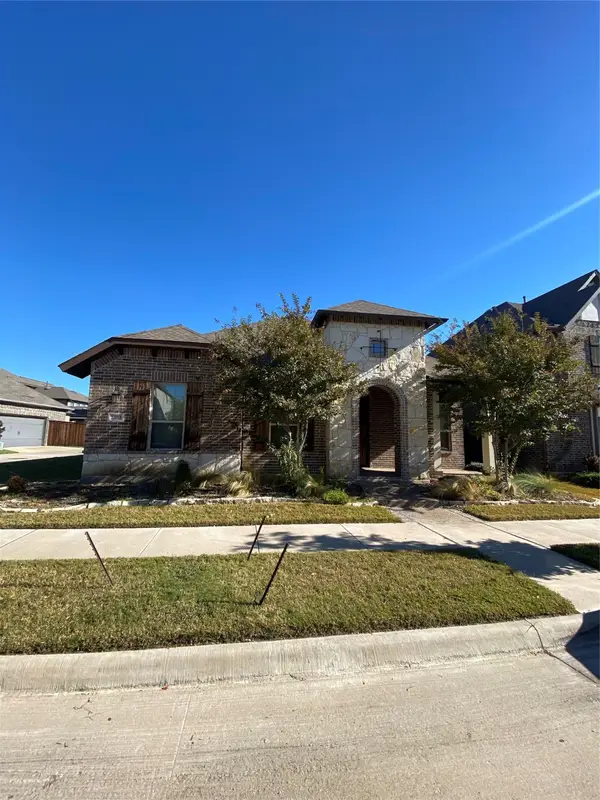 $514,900Active3 beds 2 baths2,044 sq. ft.
$514,900Active3 beds 2 baths2,044 sq. ft.1803 Green Jasper Place, Arlington, TX 76005
MLS# 21102476Listed by: THE DUBRIEL GROUP, LLC - New
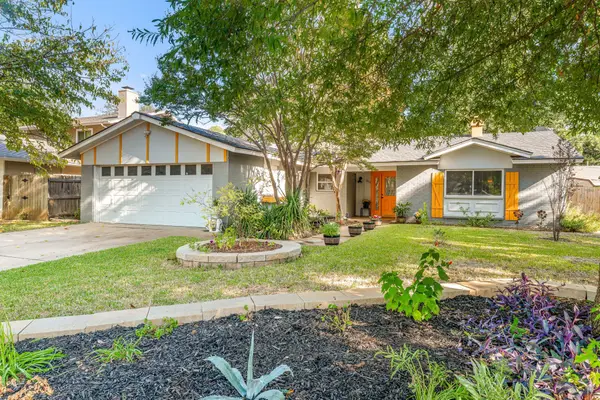 $299,900Active3 beds 2 baths1,502 sq. ft.
$299,900Active3 beds 2 baths1,502 sq. ft.2800 Hollywood Drive, Arlington, TX 76013
MLS# 21100667Listed by: MONUMENT REALTY - New
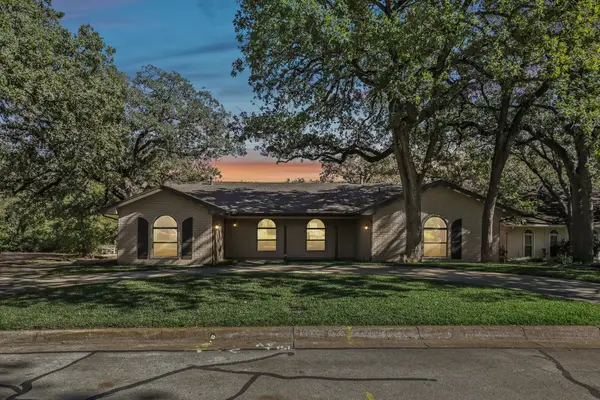 $515,000Active4 beds 3 baths2,299 sq. ft.
$515,000Active4 beds 3 baths2,299 sq. ft.2319 Brookside Drive, Arlington, TX 76012
MLS# 21097871Listed by: BERKSHIRE HATHAWAYHS PENFED TX
