5205 Parliament Drive, Arlington, TX 76017
Local realty services provided by:Better Homes and Gardens Real Estate The Bell Group
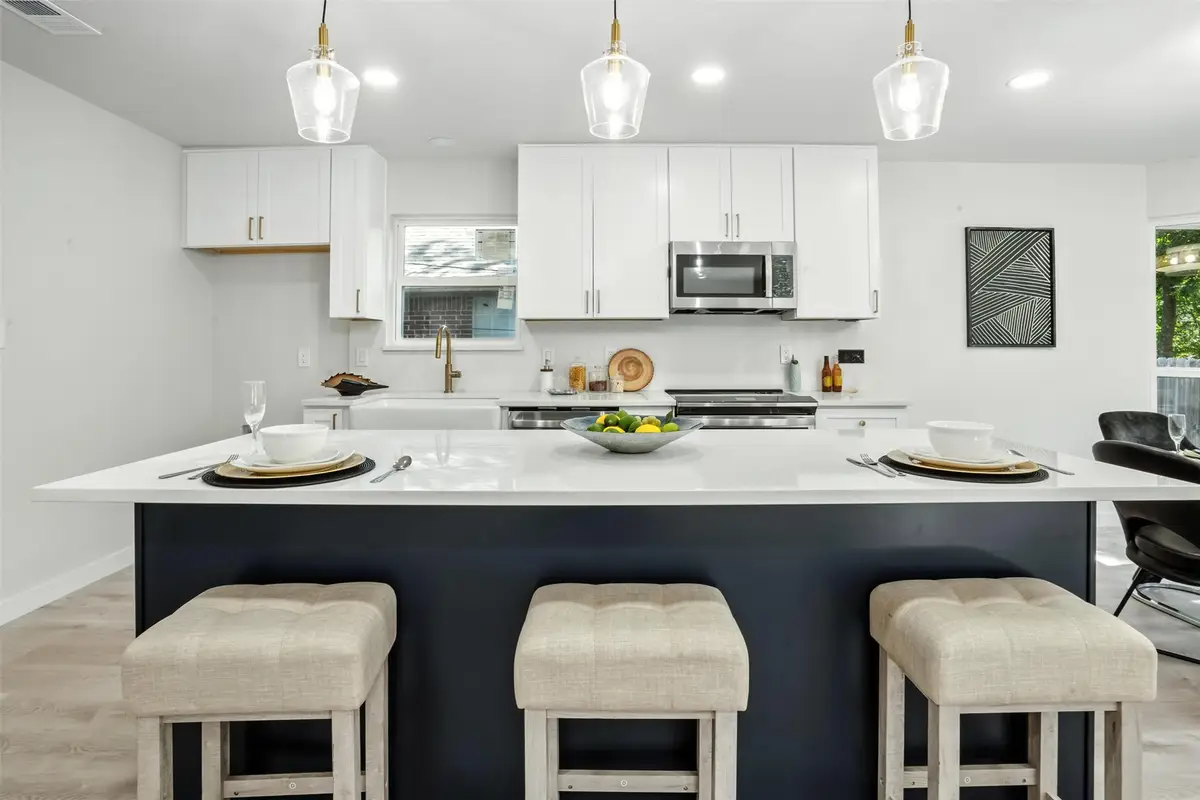
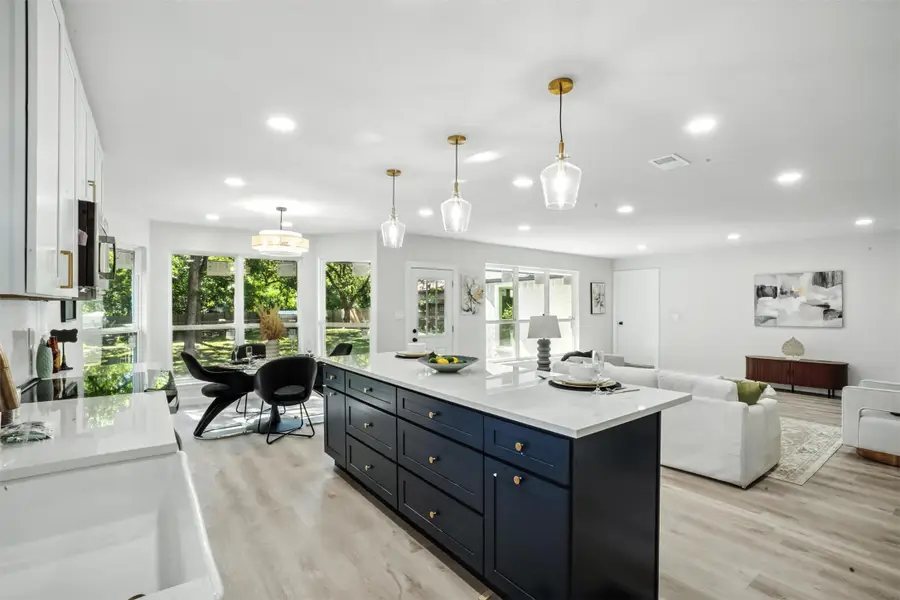
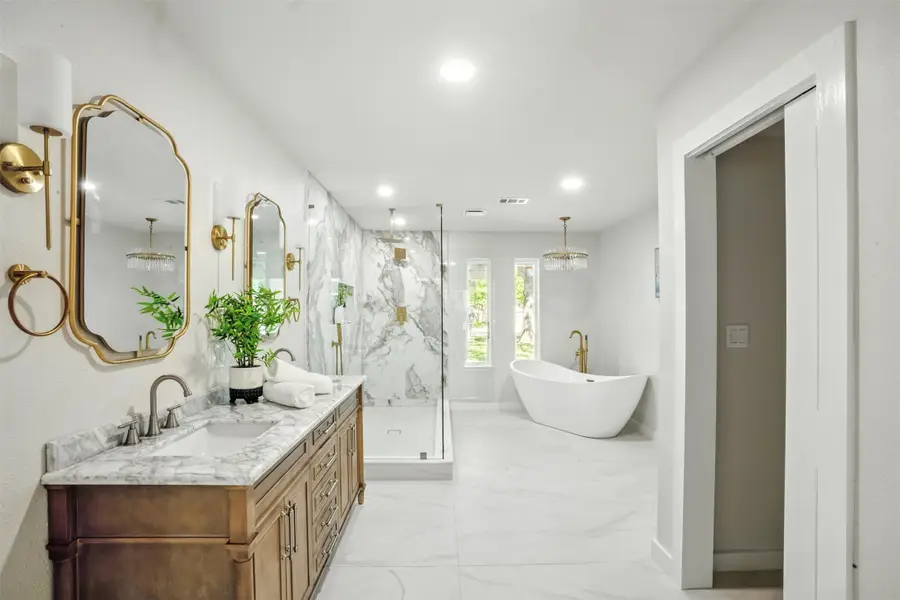
Listed by:kahiem seawright469-553-4168
Office:keller williams realty dpr
MLS#:20980994
Source:GDAR
Price summary
- Price:$434,900
- Price per sq. ft.:$192.77
About this home
JUST REDUCED – Now $434,900!
Welcome to 5205 Parliament Drive – this beautifully renovated 4-bedroom, 2.5-bath home offers modern updates, an open layout, and a low-maintenance turf backyard on a 0.36-acre lot with no HOA.
This home blends classic charm with sleek upgrades, including a completely updated kitchen featuring granite countertops, a navy island, and all-new stainless steel appliances.
Enjoy an open-concept layout with brand-new luxury vinyl flooring, large windows, and fresh sod in the front yard. The luxurious primary suite is a true retreat with a spa-like en suite bath that boasts a freestanding tub, oversized shower, dual sinks, and gold accents.
Entertain with ease in the open living, dining, and kitchen areas or step outside to a fenced backyard with low-maintenance enclosed turf—perfect for pets and play. Additional highlights include a walk-in closet, chandelier lighting, no HOA, great curb appeal, and top-rated schools nearby.
Located in a quiet neighborhood just minutes from Lake Arlington, top schools, and shopping – this home combines style, space, and convenience in one move-in-ready package.
Schedule your showing today or visit our open house this weekend!
Contact an agent
Home facts
- Year built:1980
- Listing Id #:20980994
- Added:55 day(s) ago
- Updated:August 20, 2025 at 11:56 AM
Rooms and interior
- Bedrooms:4
- Total bathrooms:3
- Full bathrooms:2
- Half bathrooms:1
- Living area:2,256 sq. ft.
Heating and cooling
- Cooling:Central Air
- Heating:Central
Structure and exterior
- Year built:1980
- Building area:2,256 sq. ft.
- Lot area:0.36 Acres
Schools
- High school:Martin
- Elementary school:Moore
Finances and disclosures
- Price:$434,900
- Price per sq. ft.:$192.77
- Tax amount:$6,657
New listings near 5205 Parliament Drive
- New
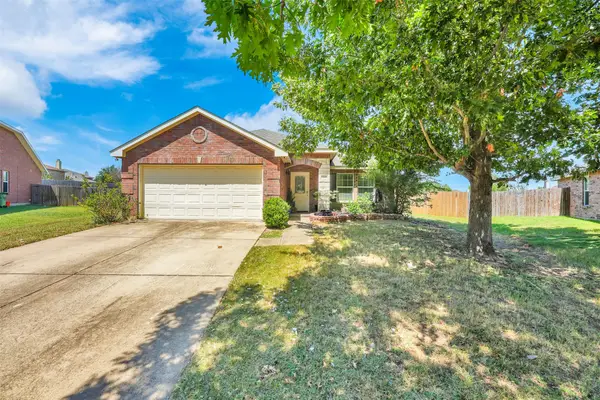 $340,000Active3 beds 2 baths1,860 sq. ft.
$340,000Active3 beds 2 baths1,860 sq. ft.700 White Fields Way, Arlington, TX 76002
MLS# 21037325Listed by: EXP REALTY LLC - New
 $385,000Active3 beds 3 baths1,835 sq. ft.
$385,000Active3 beds 3 baths1,835 sq. ft.4608 Oak Club Drive, Arlington, TX 76017
MLS# 21037263Listed by: RE/MAX DALLAS SUBURBS - New
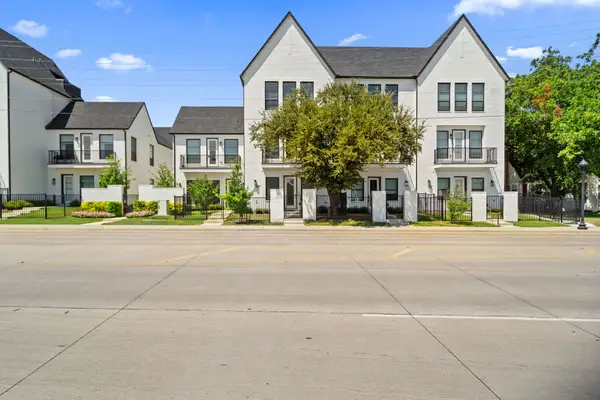 $435,000Active2 beds 3 baths1,562 sq. ft.
$435,000Active2 beds 3 baths1,562 sq. ft.703 W Abram Street, Arlington, TX 76013
MLS# 21034209Listed by: EXP REALTY - Open Sat, 2 to 3pmNew
 $469,000Active4 beds 3 baths2,210 sq. ft.
$469,000Active4 beds 3 baths2,210 sq. ft.1023 Auburn Drive, Arlington, TX 76012
MLS# 21034223Listed by: MONUMENT REALTY - New
 $369,000Active3 beds 2 baths2,058 sq. ft.
$369,000Active3 beds 2 baths2,058 sq. ft.805 Cedar Springs Terrace, Arlington, TX 76010
MLS# 21009273Listed by: DHS REALTY - New
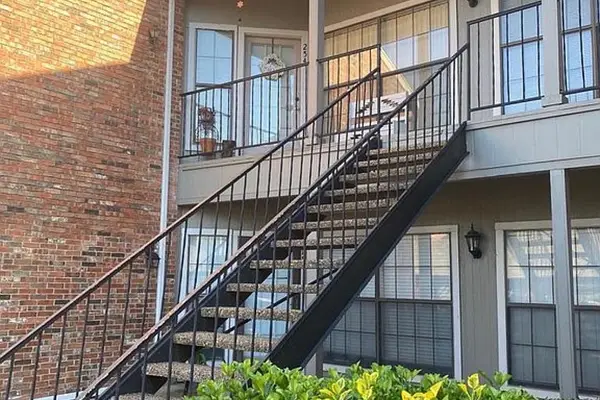 $184,995Active2 beds 2 baths952 sq. ft.
$184,995Active2 beds 2 baths952 sq. ft.408 Pebble Way #254, Arlington, TX 76006
MLS# 21036223Listed by: JOSEPH WALTER REALTY, LLC - New
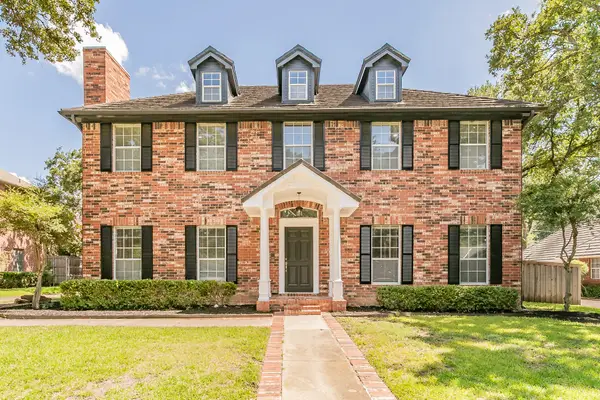 $734,900Active5 beds 5 baths3,754 sq. ft.
$734,900Active5 beds 5 baths3,754 sq. ft.2414 Green Park Drive, Arlington, TX 76017
MLS# 21034914Listed by: TDT REALTORS - New
 $680,000Active4 beds 3 baths2,690 sq. ft.
$680,000Active4 beds 3 baths2,690 sq. ft.3166 Cliff Swallow Lane, Arlington, TX 76005
MLS# 21032593Listed by: ALL CITY REAL ESTATE, LTD. CO. - New
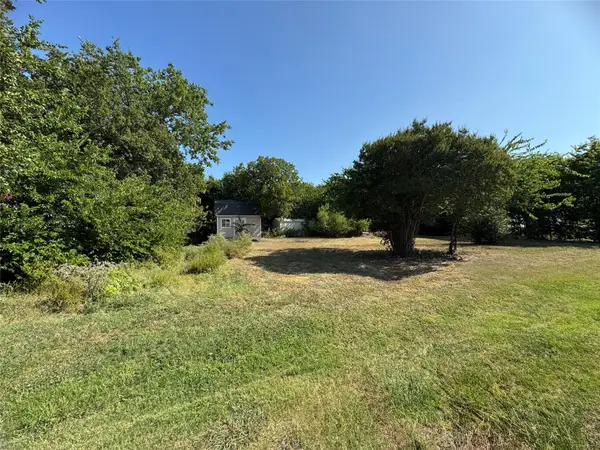 $109,990Active0.24 Acres
$109,990Active0.24 Acres1117 Bell Street, Arlington, TX 76001
MLS# 21032913Listed by: RENDON REALTY, LLC - New
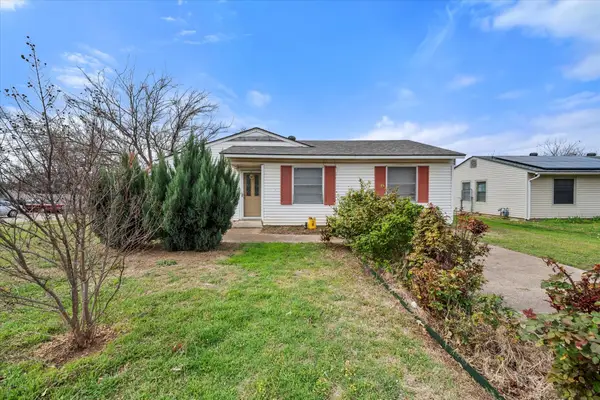 $239,000Active3 beds 1 baths1,264 sq. ft.
$239,000Active3 beds 1 baths1,264 sq. ft.1622 Dale Drive, Arlington, TX 76010
MLS# 21035455Listed by: RENDON REALTY, LLC
