5211 Vicksburg Drive, Arlington, TX 76017
Local realty services provided by:Better Homes and Gardens Real Estate Rhodes Realty
Listed by: greg messer, lynanna messer817-274-2521
Office: century 21 judge fite co.
MLS#:20554211
Source:GDAR
Price summary
- Price:$750,000
- Price per sq. ft.:$228.66
- Monthly HOA dues:$27.08
About this home
Introducing a stunning residence that caters to contemporary living and comfort. This one-story home offers a bright, open floor plan featuring two well-appointed living spaces, two fireplaces, and a sunroom. The kitchen is a culinary delight with top-of-the line stainless steel appliances, custom cabinetry, and quartz countertops. Two islands provide additional seating and built-in storage solutions. Energy efficient blue glass windows and smart home technology are woven throughout the home. The owners en-suite is a tranquil retreat with a spa like bathroom, double vanity and a spacious walk in closet. A large deck and a sparkling swimming pool are perfect for hosting poolside gatherings. The gated driveway, with a three-car garage, offers additional parking. Located in a highly sought after neighborhood with a private pond, walking path, and playground. This home is nearby shopping, dining, and entertainment making it the perfect blend of seclusion and convenience. Don't miss the opportunity to make it yours!
Seller will provide 1 year home warranty through American Home Shield
Contact an agent
Home facts
- Year built:1988
- Listing ID #:20554211
- Added:618 day(s) ago
- Updated:December 01, 2025 at 04:44 PM
Rooms and interior
- Bedrooms:4
- Total bathrooms:3
- Full bathrooms:3
- Living area:3,280 sq. ft.
Heating and cooling
- Cooling:Central Air
- Heating:Central
Structure and exterior
- Roof:Composition
- Year built:1988
- Building area:3,280 sq. ft.
- Lot area:0.35 Acres
Schools
- High school:Kennedale
- Elementary school:Delaney
Finances and disclosures
- Price:$750,000
- Price per sq. ft.:$228.66
- Tax amount:$11,134
New listings near 5211 Vicksburg Drive
- New
 $496,000Active3 beds 3 baths2,468 sq. ft.
$496,000Active3 beds 3 baths2,468 sq. ft.2419 Villa Vera Drive, Arlington, TX 76017
MLS# 21096615Listed by: BRIGGS FREEMAN SOTHEBY'S INT'L - New
 $239,900Active3 beds 2 baths1,476 sq. ft.
$239,900Active3 beds 2 baths1,476 sq. ft.2325 Busch Drive, Arlington, TX 76014
MLS# 21122538Listed by: KELLER WILLIAMS REALTY - New
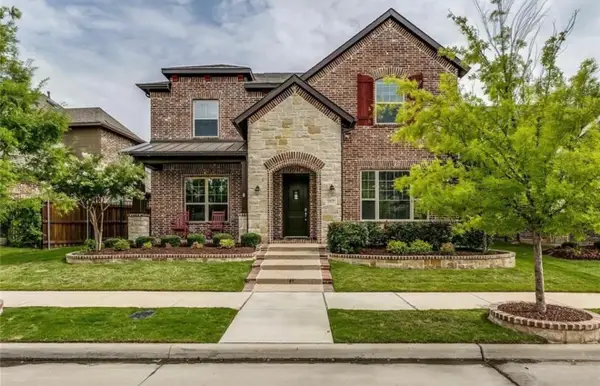 $560,000Active4 beds 4 baths2,787 sq. ft.
$560,000Active4 beds 4 baths2,787 sq. ft.3717 Plum Vista Place, Arlington, TX 76005
MLS# 21120432Listed by: FUNK REALTY GROUP, LLC - New
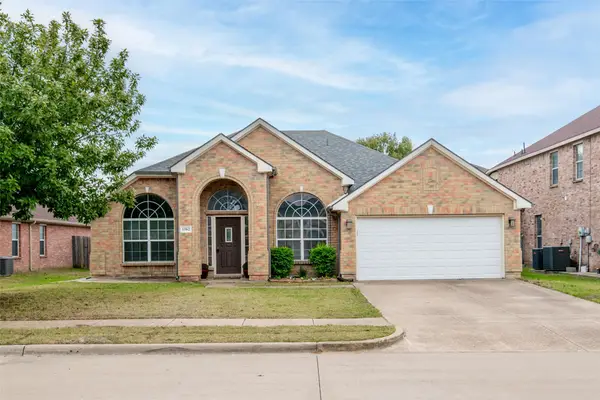 $395,000Active4 beds 2 baths2,340 sq. ft.
$395,000Active4 beds 2 baths2,340 sq. ft.1302 Red Deer Way, Arlington, TX 76002
MLS# 21118926Listed by: WEICHERT REALTORS/PROPERTY PARTNERS - New
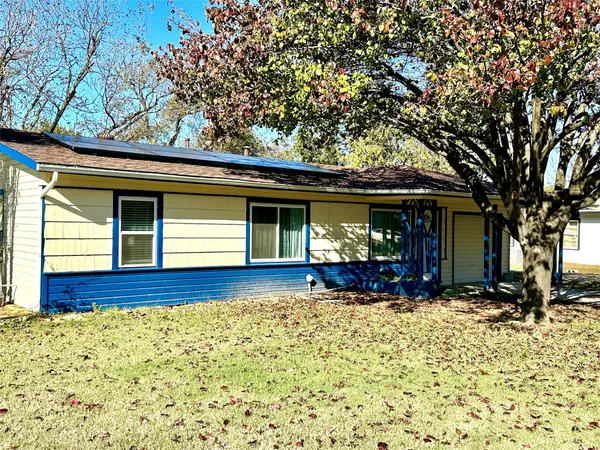 $228,000Active3 beds 1 baths888 sq. ft.
$228,000Active3 beds 1 baths888 sq. ft.624 Browning Drive, Arlington, TX 76010
MLS# 21121365Listed by: TEXCEL REAL ESTATE, LLC - New
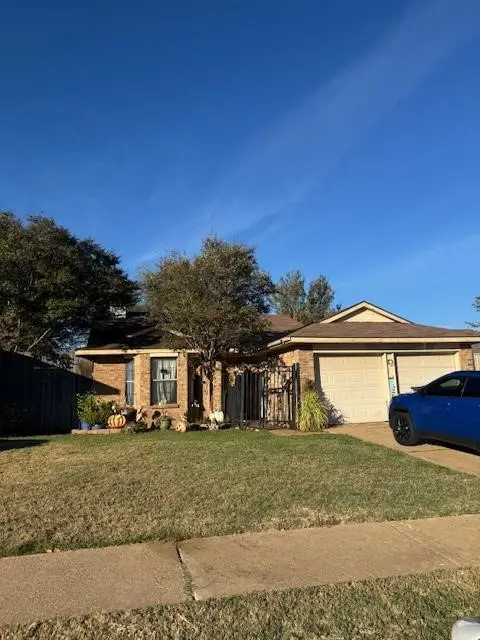 $220,000Active2 beds 2 baths1,136 sq. ft.
$220,000Active2 beds 2 baths1,136 sq. ft.115 Valley Spring Drive, Arlington, TX 76018
MLS# 21119335Listed by: GILLIN REALTY, LLC - New
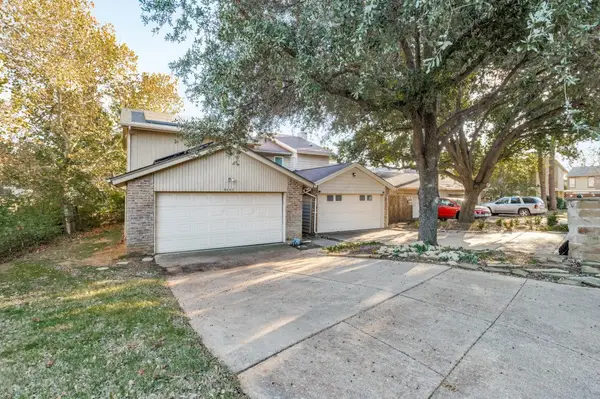 $200,000Active2 beds 3 baths1,184 sq. ft.
$200,000Active2 beds 3 baths1,184 sq. ft.2040 Fleur De Lis Court, Arlington, TX 76012
MLS# 21121824Listed by: EXP REALTY, LLC - New
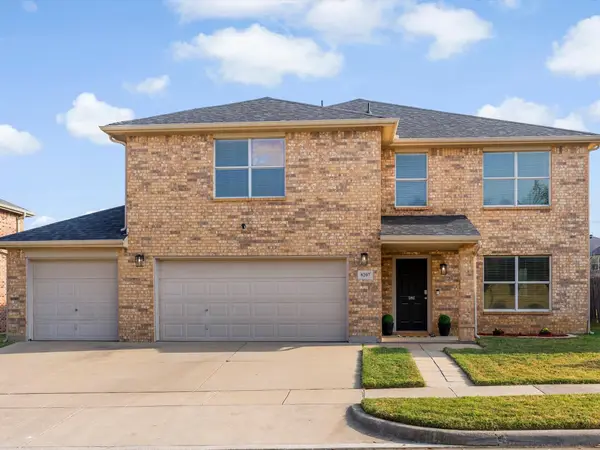 $400,000Active5 beds 3 baths3,510 sq. ft.
$400,000Active5 beds 3 baths3,510 sq. ft.8207 Wesson Road, Arlington, TX 76002
MLS# 21116978Listed by: KELLER WILLIAMS REALTY - New
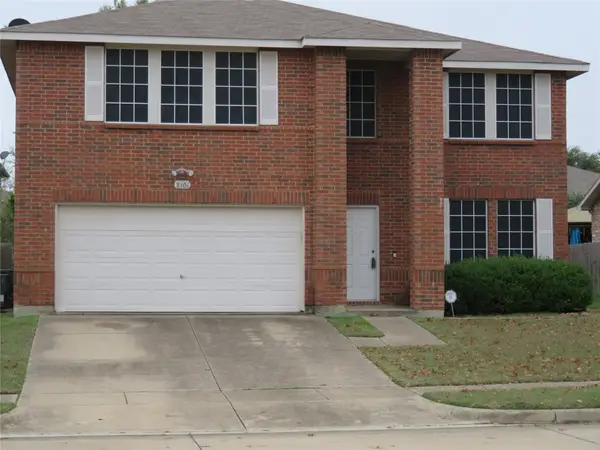 $419,900Active5 beds 4 baths4,222 sq. ft.
$419,900Active5 beds 4 baths4,222 sq. ft.8406 Paxton Run Court, Arlington, TX 76002
MLS# 21121985Listed by: OKAY REALTY LLC - New
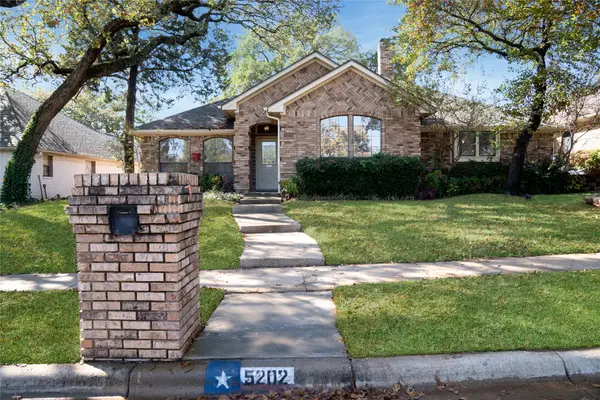 $325,000Active3 beds 3 baths1,762 sq. ft.
$325,000Active3 beds 3 baths1,762 sq. ft.5202 Bradley Lane, Arlington, TX 76017
MLS# 21121691Listed by: NEXTHOME LONESTAR LIVING
