5605 Chimney Rock Drive, Arlington, TX 76017
Local realty services provided by:Better Homes and Gardens Real Estate The Bell Group
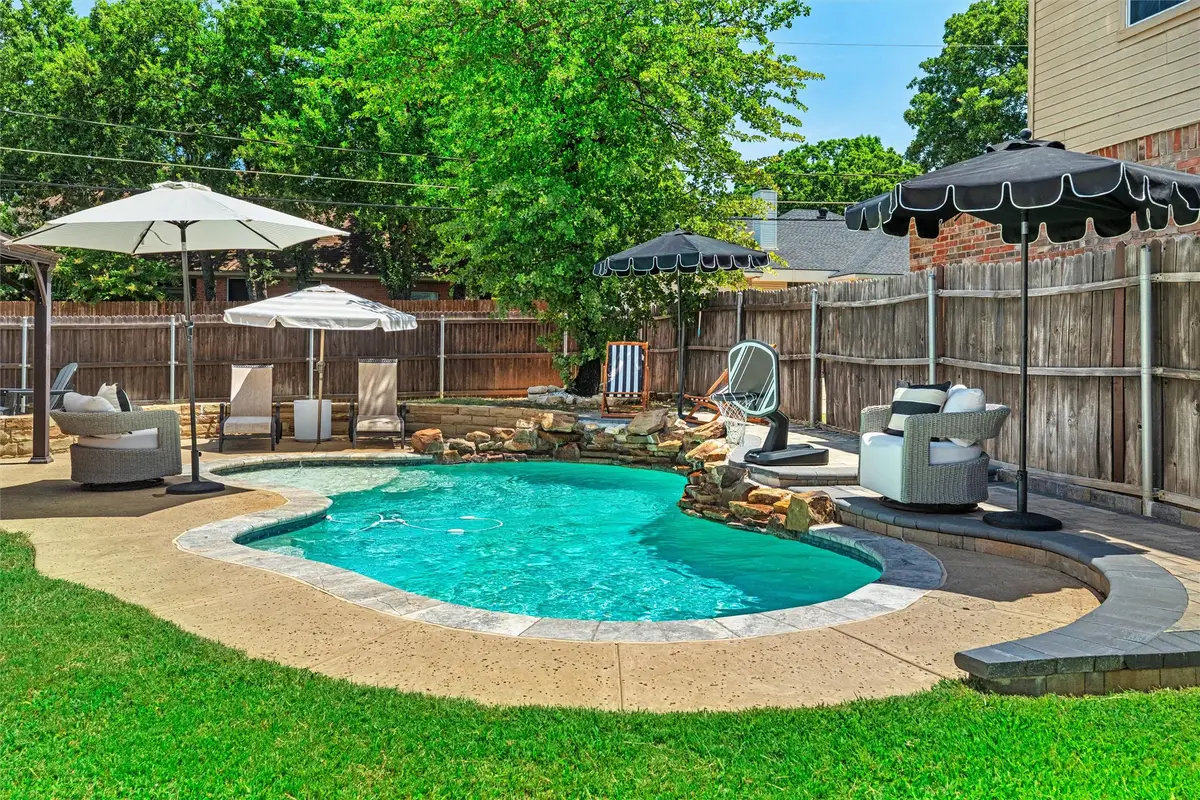
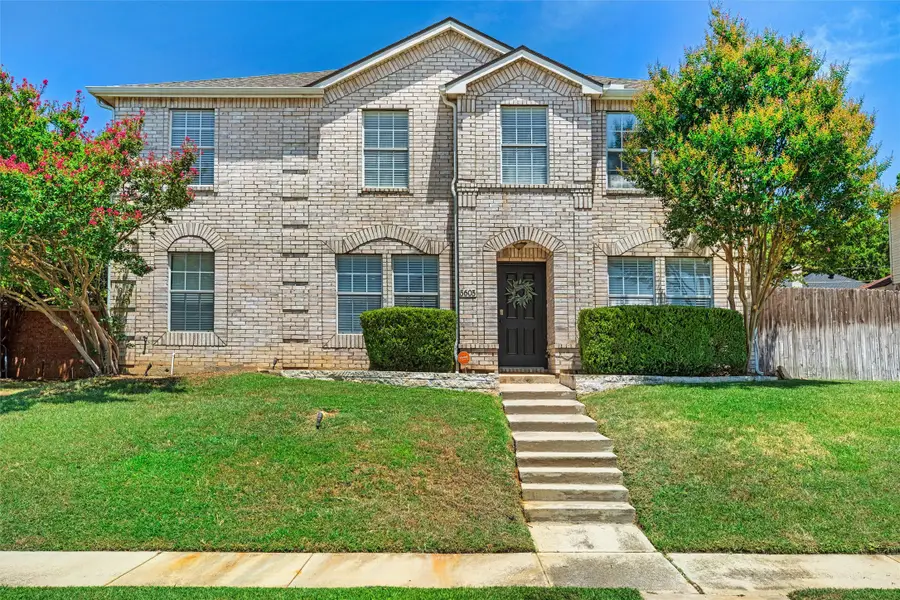
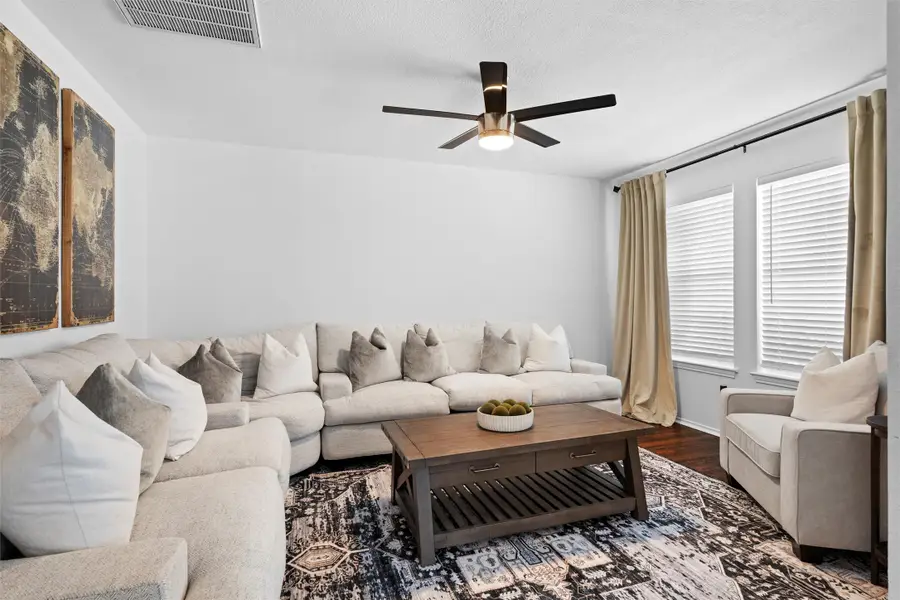
Listed by:olga rios817-779-3253
Office:point realty
MLS#:21022228
Source:GDAR
Price summary
- Price:$400,000
- Price per sq. ft.:$159.55
About this home
BACKYARD GOALS? Check. DREAMY LAYOUT? Double check. PERFECT LOCATION? You bet! This home delivers on all fronts! You will feel instantly at home with warm, inviting spaces that include a FORMAL LIVING & DINING ROOM that are perfect for gatherings or quiet moments. The FAMILY ROOM features a cozy FIREPLACE that invites you to kick back & relax with a good book or movie marathon. The kitchen is a crisp, clean dream with WHITE CABINETS, gorgeous COUNTERTOPS & STYLISH BACKSPLASH. Hosting feels effortless here, whether you're serving up brunch or late-night snacks, you're all set! The PRIMARY SUITE is your own personal escape. It comes complete with DUAL SINKS, a SEPARATE SHOWER & a luxurious GARDEN TUB that's ready for blissful bubble-baths. The SPLIT secondary bedrooms are ROOMY & BRIGHT & share a FULL BATH while the GAME ROOM adds a whole new level of fun to everyday living. But let’s talk about that BACKYARD. It’s made for ENTERTAINING! Imagine evenings gathered around the FIRE PIT, weekends lounging POOLSIDE with the calming sound of the WATER FEATURE. Thanks to the thoughtfully added PAVERS, there's plenty of space for your favorite people to sit, sip & stay awhile. There’s even plenty of yard left for lawn games, a swing set or even a four-legged friend or two. CENTRALLY LOCATED between DALLAS & FORT WORTH, you’ll have endless options for SHOPPING, DINING & ENTERTAINMENT. Come see what it feels like when the PERFECT HOUSE & the PERFECT LIFESTYLE come together! Let’s get you in the door TODAY!
Contact an agent
Home facts
- Year built:2001
- Listing Id #:21022228
- Added:13 day(s) ago
- Updated:August 20, 2025 at 11:56 AM
Rooms and interior
- Bedrooms:4
- Total bathrooms:3
- Full bathrooms:2
- Half bathrooms:1
- Living area:2,507 sq. ft.
Heating and cooling
- Cooling:Central Air, Electric
- Heating:Central, Electric, Fireplaces
Structure and exterior
- Year built:2001
- Building area:2,507 sq. ft.
- Lot area:0.16 Acres
Schools
- High school:Kennedale
- Elementary school:Patterson
Finances and disclosures
- Price:$400,000
- Price per sq. ft.:$159.55
- Tax amount:$8,991
New listings near 5605 Chimney Rock Drive
- New
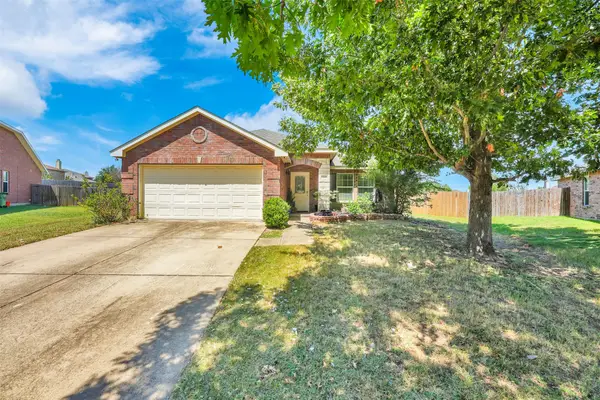 $340,000Active3 beds 2 baths1,860 sq. ft.
$340,000Active3 beds 2 baths1,860 sq. ft.700 White Fields Way, Arlington, TX 76002
MLS# 21037325Listed by: EXP REALTY LLC - New
 $385,000Active3 beds 3 baths1,835 sq. ft.
$385,000Active3 beds 3 baths1,835 sq. ft.4608 Oak Club Drive, Arlington, TX 76017
MLS# 21037263Listed by: RE/MAX DALLAS SUBURBS - New
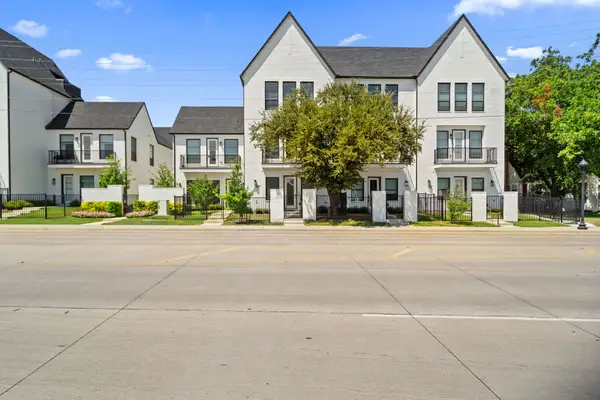 $435,000Active2 beds 3 baths1,562 sq. ft.
$435,000Active2 beds 3 baths1,562 sq. ft.703 W Abram Street, Arlington, TX 76013
MLS# 21034209Listed by: EXP REALTY - Open Sat, 2 to 3pmNew
 $469,000Active4 beds 3 baths2,210 sq. ft.
$469,000Active4 beds 3 baths2,210 sq. ft.1023 Auburn Drive, Arlington, TX 76012
MLS# 21034223Listed by: MONUMENT REALTY - New
 $369,000Active3 beds 2 baths2,058 sq. ft.
$369,000Active3 beds 2 baths2,058 sq. ft.805 Cedar Springs Terrace, Arlington, TX 76010
MLS# 21009273Listed by: DHS REALTY - New
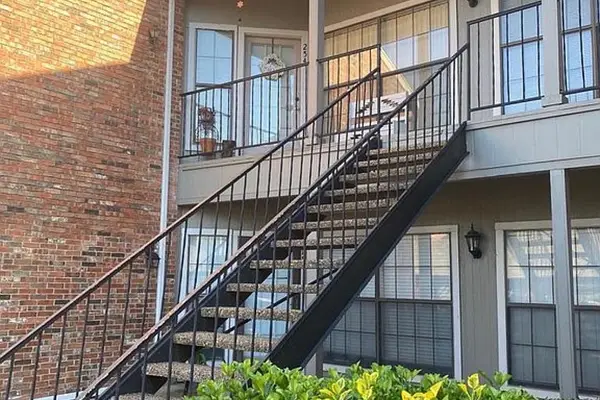 $184,995Active2 beds 2 baths952 sq. ft.
$184,995Active2 beds 2 baths952 sq. ft.408 Pebble Way #254, Arlington, TX 76006
MLS# 21036223Listed by: JOSEPH WALTER REALTY, LLC - New
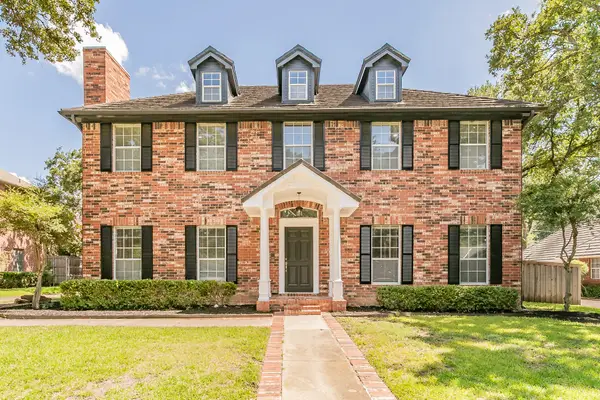 $734,900Active5 beds 5 baths3,754 sq. ft.
$734,900Active5 beds 5 baths3,754 sq. ft.2414 Green Park Drive, Arlington, TX 76017
MLS# 21034914Listed by: TDT REALTORS - New
 $680,000Active4 beds 3 baths2,690 sq. ft.
$680,000Active4 beds 3 baths2,690 sq. ft.3166 Cliff Swallow Lane, Arlington, TX 76005
MLS# 21032593Listed by: ALL CITY REAL ESTATE, LTD. CO. - New
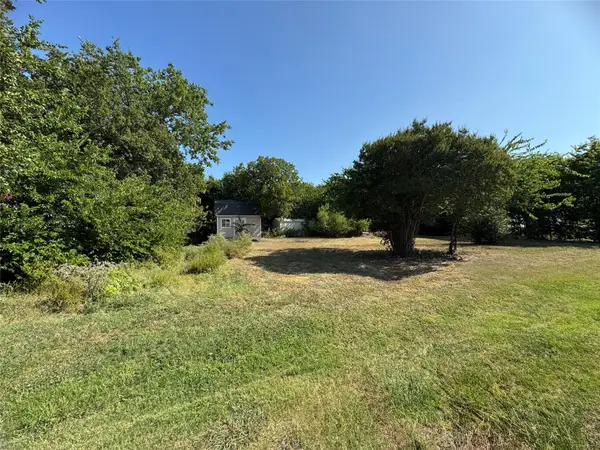 $109,990Active0.24 Acres
$109,990Active0.24 Acres1117 Bell Street, Arlington, TX 76001
MLS# 21032913Listed by: RENDON REALTY, LLC - New
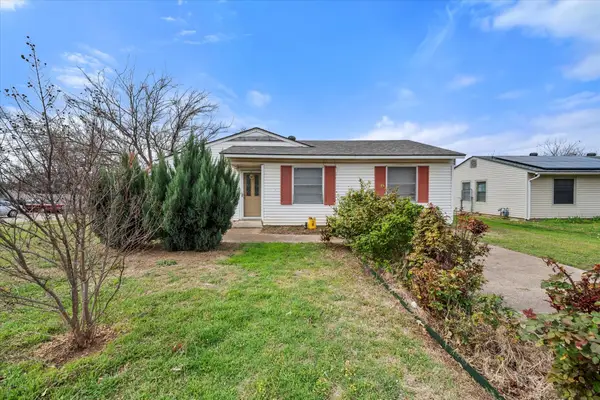 $239,000Active3 beds 1 baths1,264 sq. ft.
$239,000Active3 beds 1 baths1,264 sq. ft.1622 Dale Drive, Arlington, TX 76010
MLS# 21035455Listed by: RENDON REALTY, LLC
