5704 Fireside Drive, Arlington, TX 76016
Local realty services provided by:Better Homes and Gardens Real Estate The Bell Group
Listed by: shelly adkinson, niki hammond469-999-5195
Office: exp realty llc.
MLS#:21084559
Source:GDAR
Price summary
- Price:$330,000
- Price per sq. ft.:$190.75
About this home
Ready for NEW OWNER BY CHRISTMAS! NEW ROOF and FRESHLY PAINTED BEDROOMS Step inside this beautifully cared-for 3-bedroom, 2-bath gem featuring a versatile flex room that can easily transform into an office, playroom, media space, yoga studio, hobby room, weight room, theatre, or whatever fits your lifestyle best. Pride of ownership is evident throughout, with thoughtful updates that make this home truly move-in ready—just add your personal touch of paint to make it your own.
Recent upgrades bring peace of mind and modern comfort, including a brand-new HVAC system installed in 2023, new tile and luxury vinyl plank flooring throughout, and all windows replaced to enhance both efficiency and curb appeal. The main living area has been refreshed with the removal of popcorn ceilings, retextured surfaces, and fresh paint, while a cozy gas fireplace sets the perfect backdrop for relaxing evenings. Additional enhancements include an upgraded commercial-grade electrical box with room for future expansion, stylish new doors and crown molding for a refined finish, dimmer lighting to set the mood, and a new garage door opener complete with battery backup.
This home has been truly loved and thoughtfully updated in all the right ways. Ask for the complete list of upgrades and schedule your private tour today—you won’t want to miss it!
Contact an agent
Home facts
- Year built:1976
- Listing ID #:21084559
- Added:49 day(s) ago
- Updated:November 29, 2025 at 10:44 PM
Rooms and interior
- Bedrooms:3
- Total bathrooms:2
- Full bathrooms:2
- Living area:1,730 sq. ft.
Structure and exterior
- Roof:Composition
- Year built:1976
- Building area:1,730 sq. ft.
- Lot area:0.17 Acres
Schools
- High school:Martin
- Elementary school:Ditto
Finances and disclosures
- Price:$330,000
- Price per sq. ft.:$190.75
- Tax amount:$5,844
New listings near 5704 Fireside Drive
- New
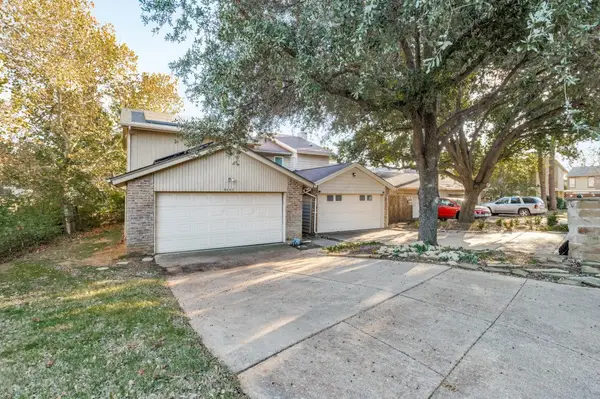 $200,000Active2 beds 3 baths1,184 sq. ft.
$200,000Active2 beds 3 baths1,184 sq. ft.2040 Fleur De Lis Court, Arlington, TX 76012
MLS# 21121824Listed by: EXP REALTY, LLC - New
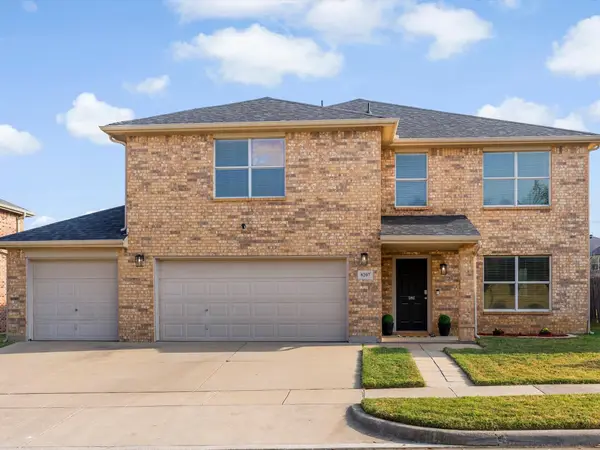 $400,000Active5 beds 3 baths3,510 sq. ft.
$400,000Active5 beds 3 baths3,510 sq. ft.8207 Wesson Road, Arlington, TX 76002
MLS# 21116978Listed by: KELLER WILLIAMS REALTY - New
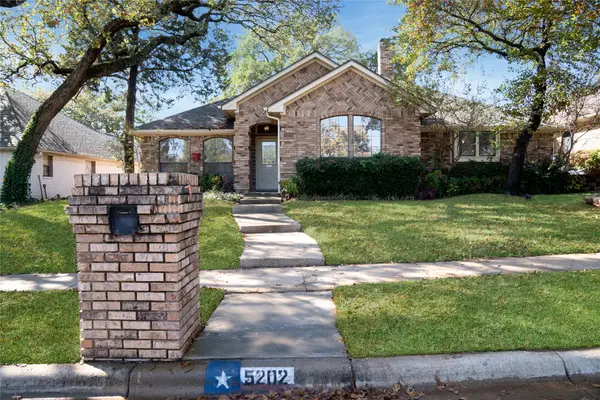 $325,000Active3 beds 3 baths1,762 sq. ft.
$325,000Active3 beds 3 baths1,762 sq. ft.5202 Bradley Lane, Arlington, TX 76017
MLS# 21121691Listed by: NEXTHOME LONESTAR LIVING - New
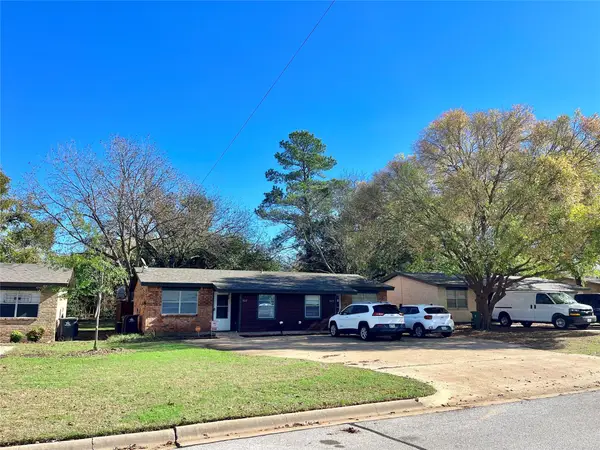 $300,000Active4 beds 2 baths698 sq. ft.
$300,000Active4 beds 2 baths698 sq. ft.307 Elliott Street, Arlington, TX 76013
MLS# 21121707Listed by: TX LIFE REALTY - New
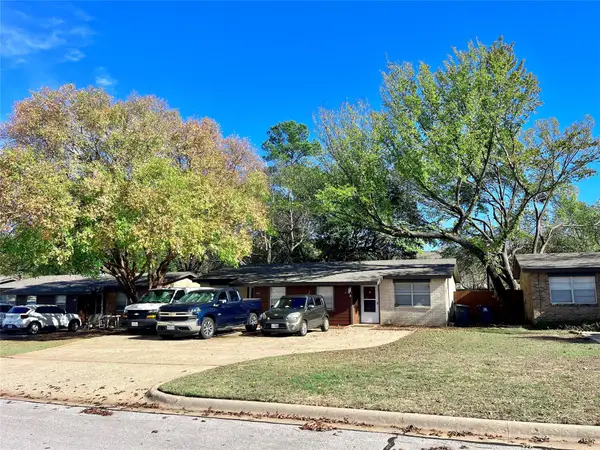 $300,000Active4 beds 2 baths698 sq. ft.
$300,000Active4 beds 2 baths698 sq. ft.311 Elliott Street, Arlington, TX 76013
MLS# 21121943Listed by: TX LIFE REALTY - New
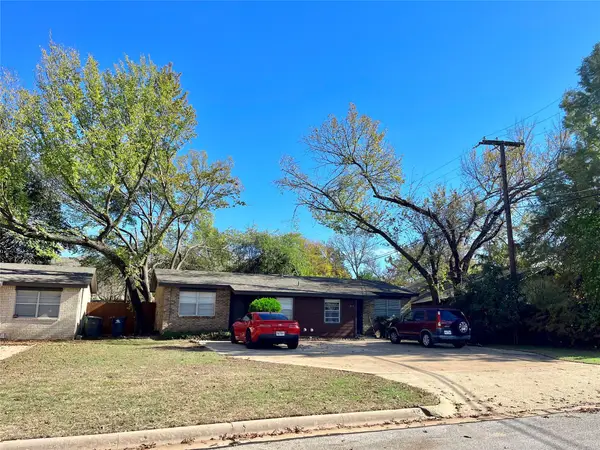 $300,000Active4 beds 2 baths698 sq. ft.
$300,000Active4 beds 2 baths698 sq. ft.317 Elliott Street, Arlington, TX 76013
MLS# 21121945Listed by: TX LIFE REALTY - New
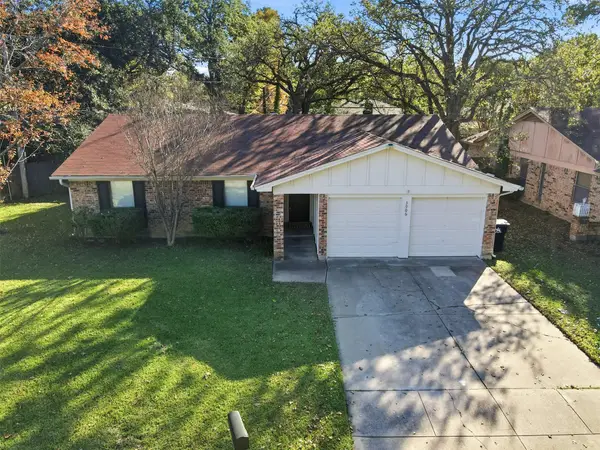 $293,700Active3 beds 2 baths1,409 sq. ft.
$293,700Active3 beds 2 baths1,409 sq. ft.3906 Cedarwood Court, Arlington, TX 76017
MLS# 21113115Listed by: MADISON PARK REALTY - New
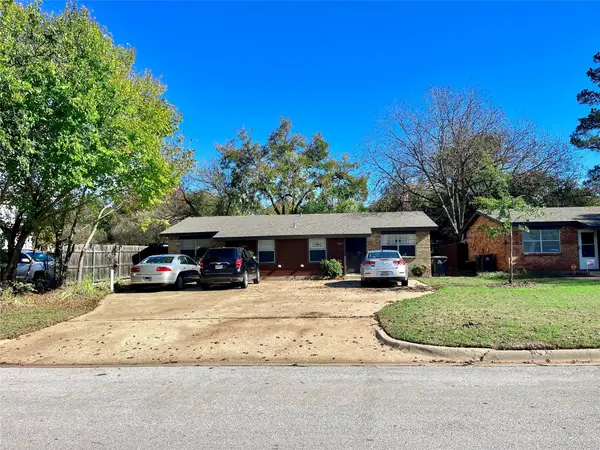 $300,000Active4 beds 2 baths698 sq. ft.
$300,000Active4 beds 2 baths698 sq. ft.303 Elliott Street, Arlington, TX 76013
MLS# 21115610Listed by: TX LIFE REALTY - New
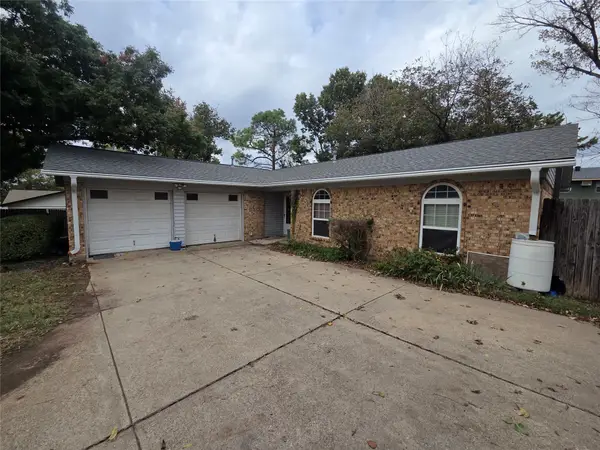 $250,000Active3 beds 2 baths1,450 sq. ft.
$250,000Active3 beds 2 baths1,450 sq. ft.1505 W Lamar Boulevard, Arlington, TX 76012
MLS# 21121556Listed by: WORTH CLARK REALTY - New
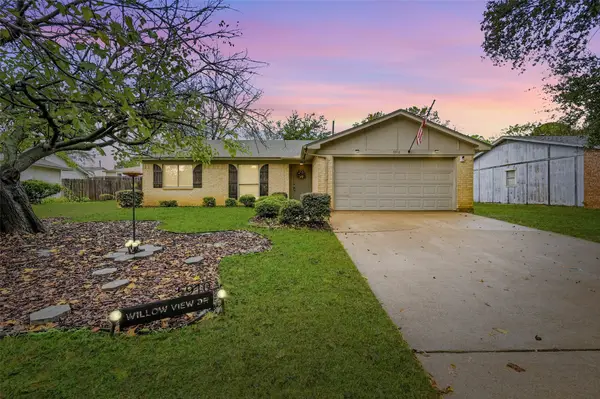 $289,000Active3 beds 2 baths1,415 sq. ft.
$289,000Active3 beds 2 baths1,415 sq. ft.5910 Willow View Drive, Arlington, TX 76017
MLS# 21121680Listed by: HOMESMART
