5927 Timbercrest Drive, Arlington, TX 76017
Local realty services provided by:Better Homes and Gardens Real Estate Rhodes Realty
5927 Timbercrest Drive,Arlington, TX 76017
$260,000Last list price
- 3 Beds
- 2 Baths
- - sq. ft.
- Single family
- Sold
Listed by: michelle coker888-455-6040
Office: fathom realty llc.
MLS#:21083512
Source:GDAR
Sorry, we are unable to map this address
Price summary
- Price:$260,000
About this home
Beautifully updated 3-bedroom, 2-bath home showcasing an open layout, vaulted ceilings, and rich wood-look LVP floors that flow seamlessly through most rooms. All popcorn ceiling texture has been removed. The spacious living area centers around a cozy brick fireplace and fills with natural light from large windows. The updated kitchen features granite countertops, stainless steel appliances, white cabinetry, and a breakfast bar that opens to the dining area—perfect for gatherings and everyday living. The primary suite offers patio access, plush carpet, and an ensuite bath with dual granite vanities. Enjoy outdoor living in the private wraparound backyard with two patios—ideal for relaxing or entertaining. Fresh paint, modern finishes, and covered parking complete this move-in-ready home located in the desirable Mansfield ISD. Offered at just $260,000, this home blends style, comfort, and convenience—schedule your private tour today!
Contact an agent
Home facts
- Year built:1984
- Listing ID #:21083512
- Added:49 day(s) ago
- Updated:November 29, 2025 at 07:02 AM
Rooms and interior
- Bedrooms:3
- Total bathrooms:2
- Full bathrooms:2
Heating and cooling
- Cooling:Ceiling Fans, Central Air, Electric
- Heating:Central, Electric, Fireplaces
Structure and exterior
- Roof:Composition
- Year built:1984
Schools
- High school:Summit
- Middle school:Howard
- Elementary school:Harmon
Finances and disclosures
- Price:$260,000
- Tax amount:$3,274
New listings near 5927 Timbercrest Drive
- New
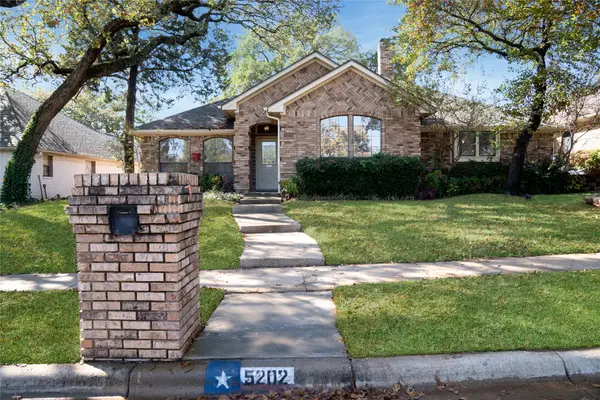 $325,000Active3 beds 3 baths1,762 sq. ft.
$325,000Active3 beds 3 baths1,762 sq. ft.5202 Bradley Lane, Arlington, TX 76017
MLS# 21121691Listed by: NEXTHOME LONESTAR LIVING - New
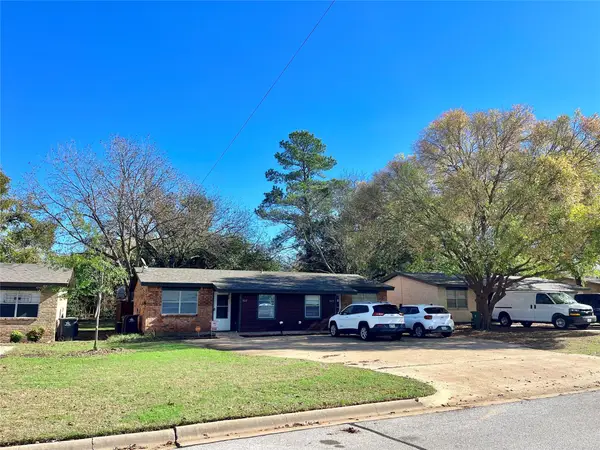 $300,000Active4 beds 2 baths698 sq. ft.
$300,000Active4 beds 2 baths698 sq. ft.307 Elliott Street, Arlington, TX 76013
MLS# 21121707Listed by: TX LIFE REALTY - New
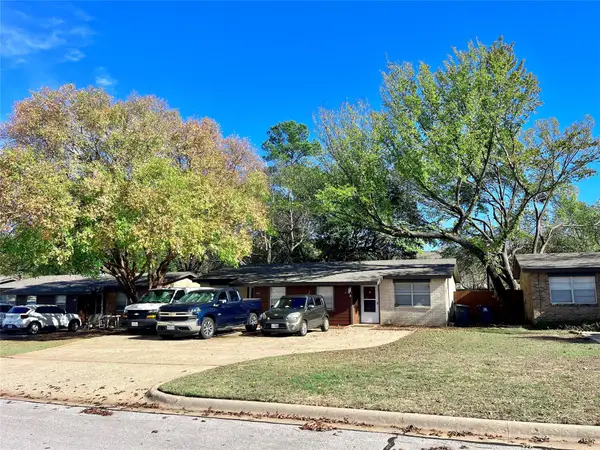 $300,000Active4 beds 2 baths698 sq. ft.
$300,000Active4 beds 2 baths698 sq. ft.311 Elliott Street, Arlington, TX 76013
MLS# 21121943Listed by: TX LIFE REALTY - New
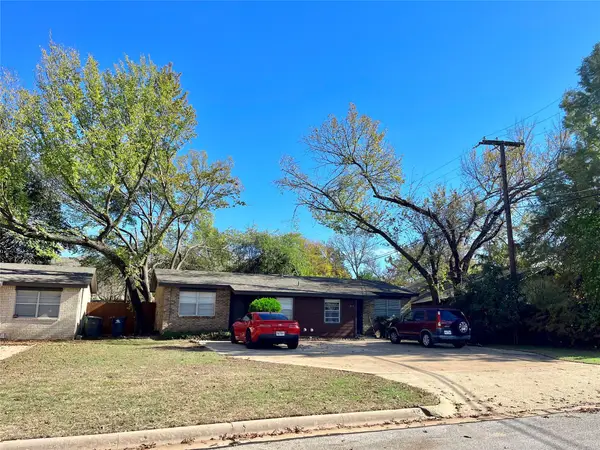 $300,000Active4 beds 2 baths698 sq. ft.
$300,000Active4 beds 2 baths698 sq. ft.317 Elliott Street, Arlington, TX 76013
MLS# 21121945Listed by: TX LIFE REALTY - New
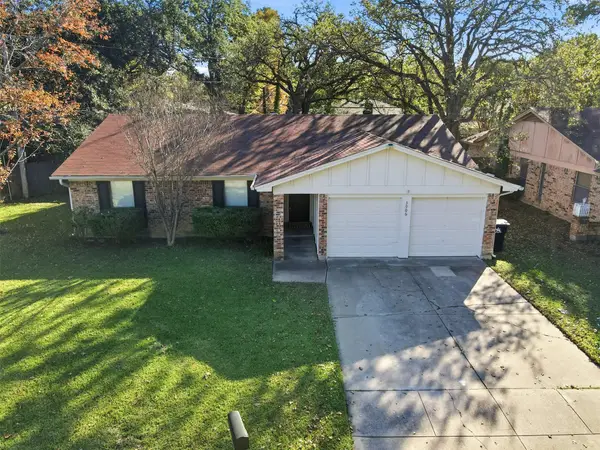 $293,700Active3 beds 2 baths1,409 sq. ft.
$293,700Active3 beds 2 baths1,409 sq. ft.3906 Cedarwood Court, Arlington, TX 76017
MLS# 21113115Listed by: MADISON PARK REALTY - New
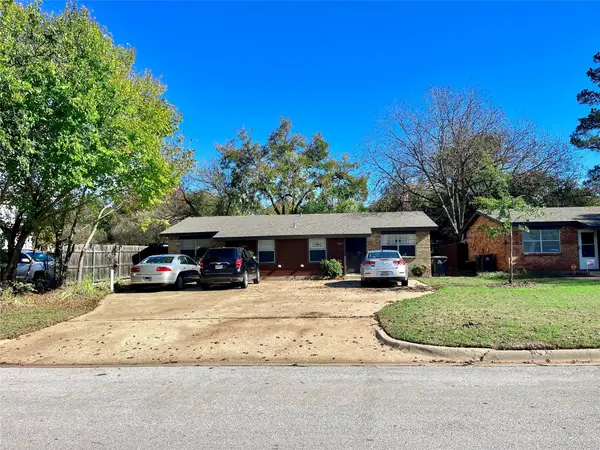 $300,000Active4 beds 2 baths698 sq. ft.
$300,000Active4 beds 2 baths698 sq. ft.303 Elliott Street, Arlington, TX 76013
MLS# 21115610Listed by: TX LIFE REALTY - New
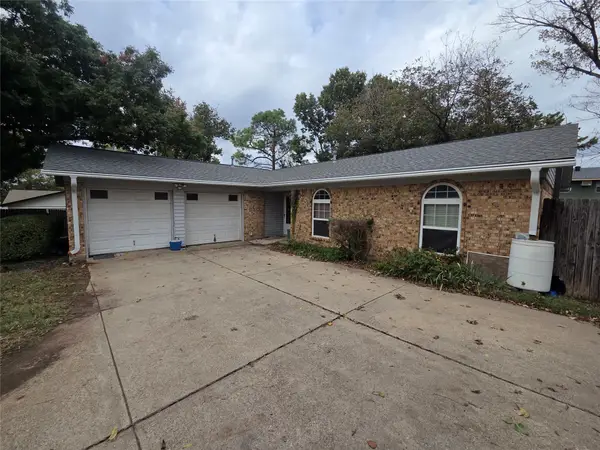 $250,000Active3 beds 2 baths1,450 sq. ft.
$250,000Active3 beds 2 baths1,450 sq. ft.1505 W Lamar Boulevard, Arlington, TX 76012
MLS# 21121556Listed by: WORTH CLARK REALTY - New
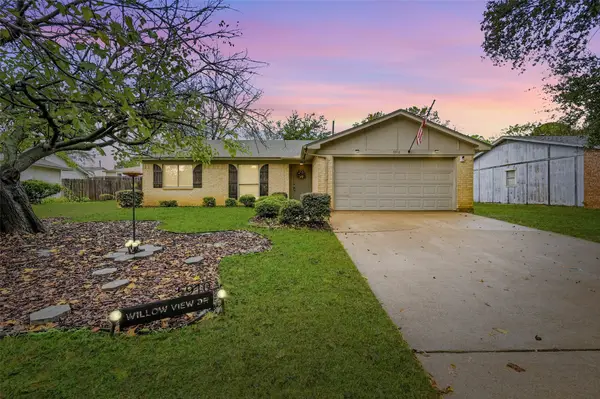 $289,000Active3 beds 2 baths1,415 sq. ft.
$289,000Active3 beds 2 baths1,415 sq. ft.5910 Willow View Drive, Arlington, TX 76017
MLS# 21121680Listed by: HOMESMART - Open Sat, 10am to 2pmNew
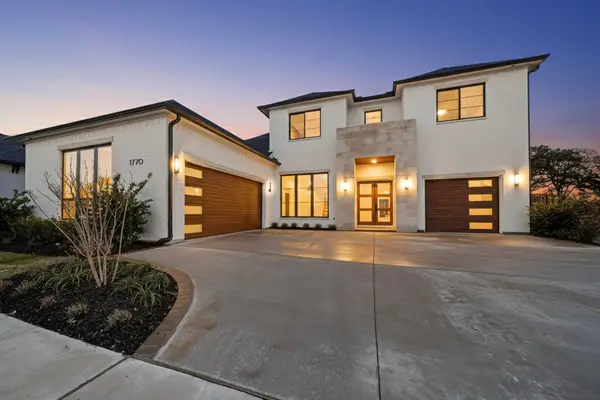 $1,849,000Active5 beds 6 baths4,795 sq. ft.
$1,849,000Active5 beds 6 baths4,795 sq. ft.1770 Coopers Hawk Drive, Arlington, TX 76005
MLS# 21109534Listed by: COMPASS RE TEXAS , LLC - New
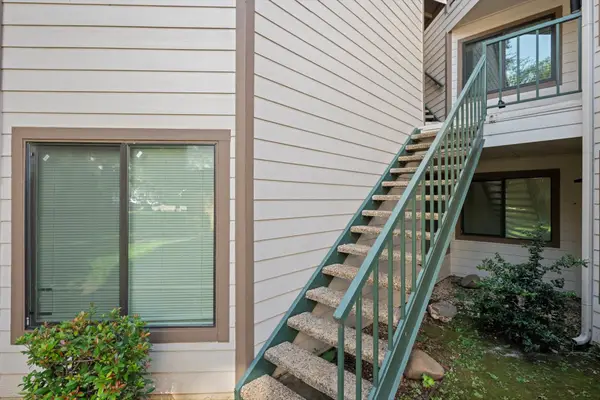 $159,900Active2 beds 2 baths1,031 sq. ft.
$159,900Active2 beds 2 baths1,031 sq. ft.2307 Balsam Drive #L205, Arlington, TX 76006
MLS# 21120647Listed by: COLDWELL BANKER APEX, REALTORS
