3708 Pelican Rest Way, Arlington, TX 76005
Local realty services provided by:Better Homes and Gardens Real Estate Gary Greene
3708 Pelican Rest Way,Arlington, TX 76005
$535,000
- 3 Beds
- 4 Baths
- 2,145 sq. ft.
- Townhouse
- Active
Listed by:deana barnes
Office:rose above realty
MLS#:57651864
Source:HARMLS
Price summary
- Price:$535,000
- Price per sq. ft.:$249.42
- Monthly HOA dues:$1,600
About this home
Viridian Village is the perfect blend of modern luxury & serene lakeside living! Home is situated with sparkling lake views & abundant natural light streaming through expansive windows, home is designed to impress. The Home features 3 spacious bedrooms, each complete with its own en-suite bathroom & walk-in closet, providing unparalleled comfort & privacy. Primary suite is a true sanctuary, with water views & a spa-like bathroom, creating a tranquil escape right at home. Beyond the sophisticated interiors, this property is ideally located to offer the best of both worlds—a peaceful lakeside retreat with easy access to urban conveniences. Step outside to enjoy leisurely walks along the waterfront or enjoy the community’s exceptional amenities, including the Lake Club, Sailing Center, parks, pool, tennis & volleyball courts, & more. Whether you’re looking to relax by the lake or engage in the vibrant community activities, this home offers a lifestyle that’s both luxurious & convenient.
Contact an agent
Home facts
- Year built:2021
- Listing ID #:57651864
- Updated:October 10, 2025 at 08:07 PM
Rooms and interior
- Bedrooms:3
- Total bathrooms:4
- Full bathrooms:3
- Half bathrooms:1
- Living area:2,145 sq. ft.
Heating and cooling
- Cooling:Central Air, Electric
- Heating:Central, Electric
Structure and exterior
- Roof:Composition
- Year built:2021
- Building area:2,145 sq. ft.
Schools
- High school:TRINITY HIGH SCHOOL (TRINITY)
- Middle school:HARWOOD JUNIOR HIGH SCHOOL
- Elementary school:VIRIDIAN ELEMENTARY
Utilities
- Sewer:Public Sewer
Finances and disclosures
- Price:$535,000
- Price per sq. ft.:$249.42
- Tax amount:$11,741 (2024)
New listings near 3708 Pelican Rest Way
- New
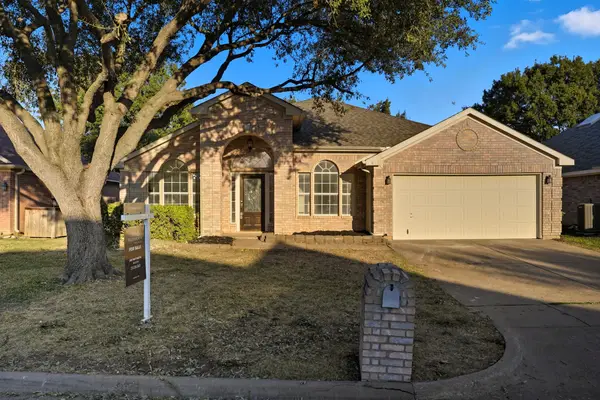 $385,000Active4 beds 2 baths2,134 sq. ft.
$385,000Active4 beds 2 baths2,134 sq. ft.6403 St Alban Court, Arlington, TX 76001
MLS# 21079250Listed by: DHS REALTY - New
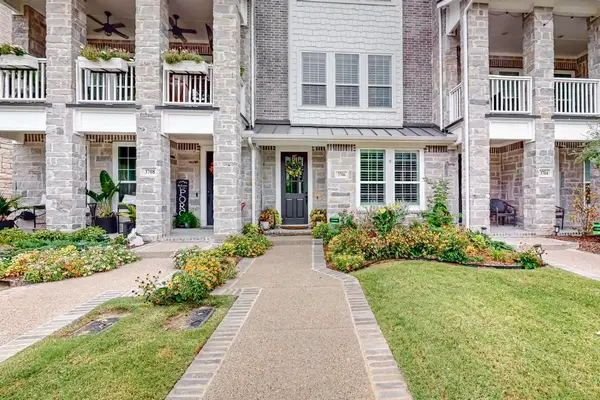 $535,000Active3 beds 4 baths2,145 sq. ft.
$535,000Active3 beds 4 baths2,145 sq. ft.3708 Pelican Rest Way, Arlington, TX 76005
MLS# 57651864Listed by: ROSE ABOVE REALTY - New
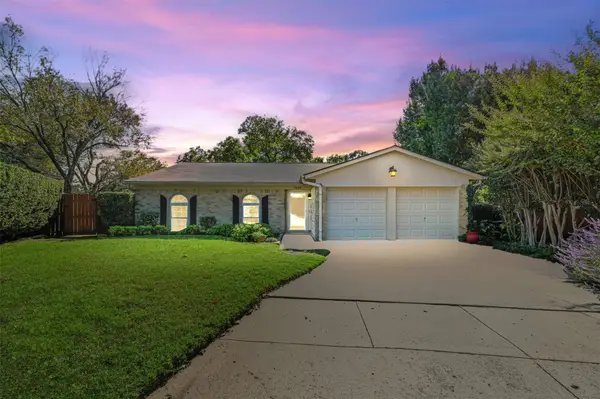 $305,000Active3 beds 2 baths1,456 sq. ft.
$305,000Active3 beds 2 baths1,456 sq. ft.5422 Sandusky Court, Arlington, TX 76017
MLS# 21082810Listed by: DENNIS TUTTLE REAL ESTATE TEAM - Open Sat, 12 to 2pmNew
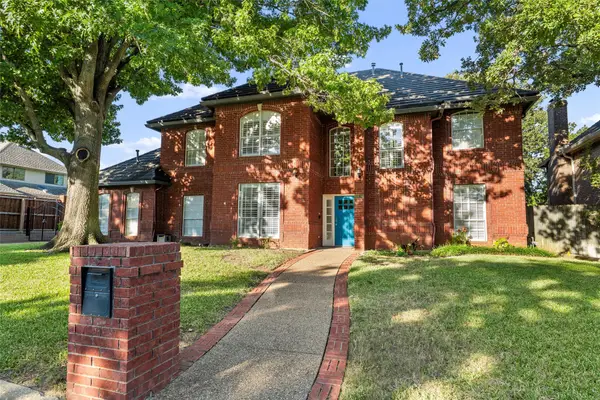 $525,000Active4 beds 4 baths3,079 sq. ft.
$525,000Active4 beds 4 baths3,079 sq. ft.6616 Nantucket Lane, Arlington, TX 76001
MLS# 21083209Listed by: EBBY HALLIDAY, REALTORS - New
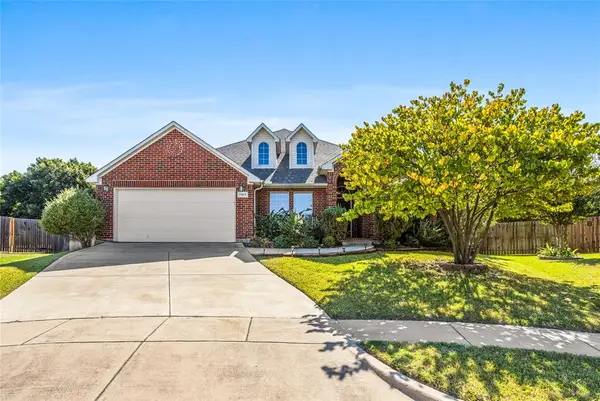 Listed by BHGRE$369,900Active3 beds 2 baths2,400 sq. ft.
Listed by BHGRE$369,900Active3 beds 2 baths2,400 sq. ft.7917 Corona Court, Arlington, TX 76002
MLS# 21080893Listed by: BETTER HOMES & GARDENS, WINANS - Open Sat, 10am to 12pmNew
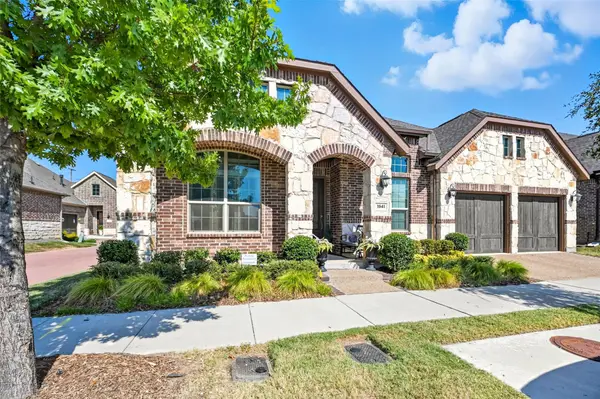 $415,000Active2 beds 2 baths1,742 sq. ft.
$415,000Active2 beds 2 baths1,742 sq. ft.1941 Spotted Fawn Drive, Arlington, TX 76005
MLS# 21082120Listed by: WINTERS LEGACY REALTY - New
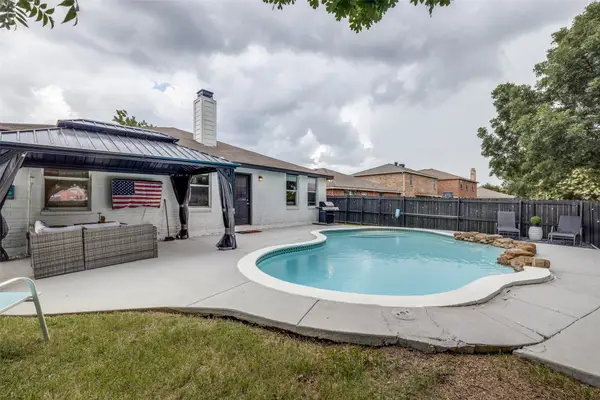 $349,000Active3 beds 2 baths1,893 sq. ft.
$349,000Active3 beds 2 baths1,893 sq. ft.8426 Jacaranda Way, Arlington, TX 76002
MLS# 21083771Listed by: GREAT WESTERN REALTY - Open Sat, 1 to 3pmNew
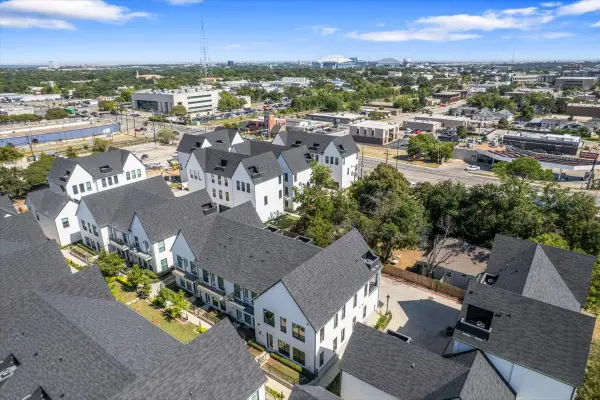 $560,000Active3 beds 4 baths2,718 sq. ft.
$560,000Active3 beds 4 baths2,718 sq. ft.135 Garden Court E, Arlington, TX 76013
MLS# 21082858Listed by: COMPASS RE TEXAS, LLC - New
 $430,000Active3 beds 3 baths2,176 sq. ft.
$430,000Active3 beds 3 baths2,176 sq. ft.2100 Lakehill Court, Arlington, TX 76012
MLS# 21080700Listed by: COLDWELL BANKER REALTY - New
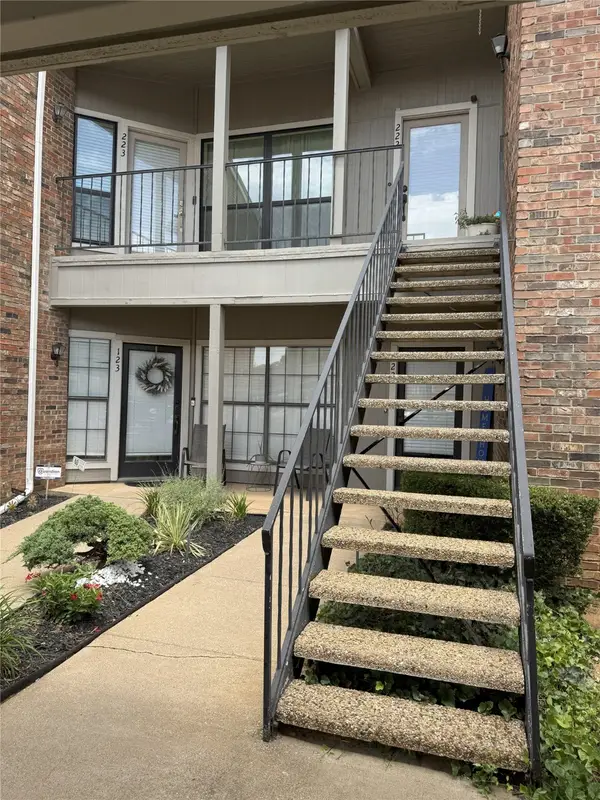 $199,000Active2 beds 2 baths952 sq. ft.
$199,000Active2 beds 2 baths952 sq. ft.2736 Silver Creek Drive #223, Arlington, TX 76006
MLS# 21083470Listed by: READY REAL ESTATE LLC
