6500 Calender Road, Arlington, TX 76001
Local realty services provided by:Better Homes and Gardens Real Estate The Bell Group
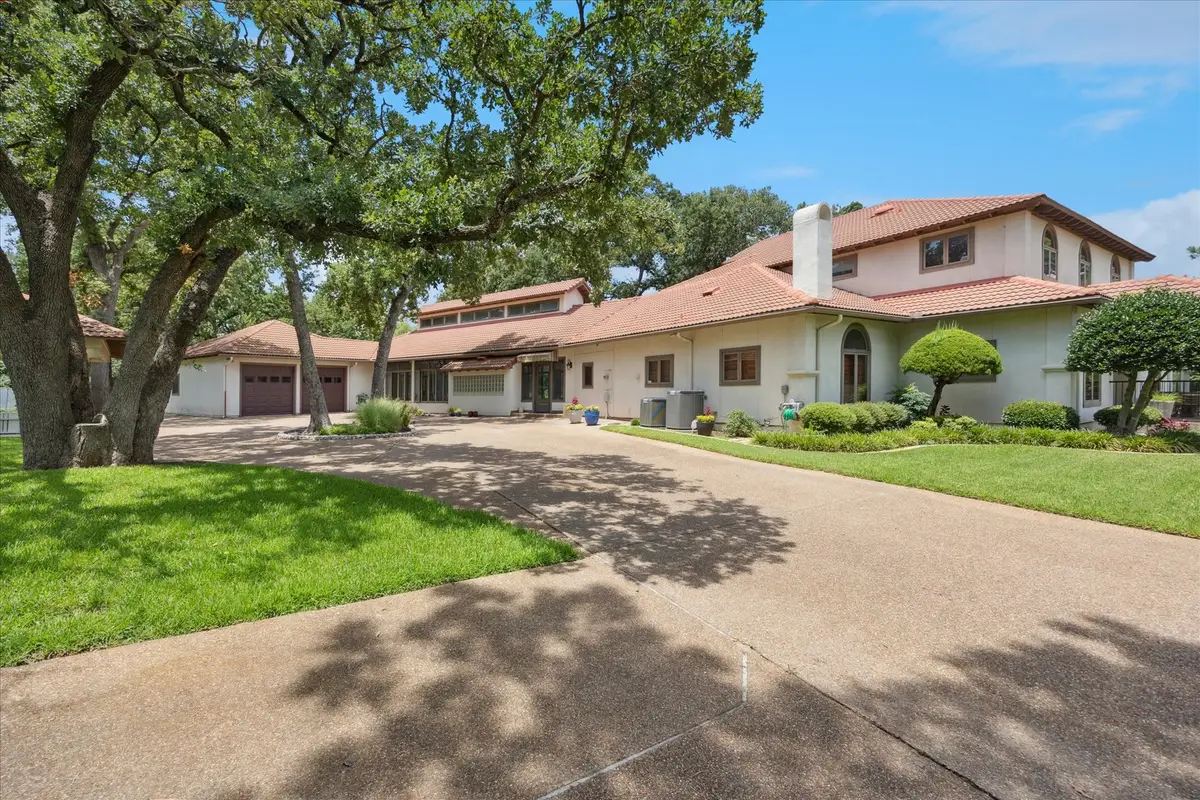
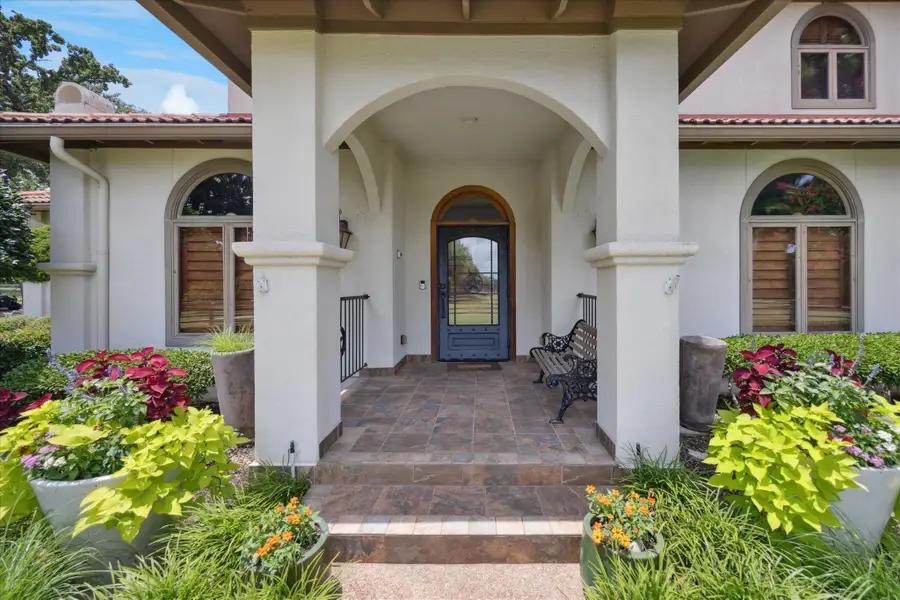
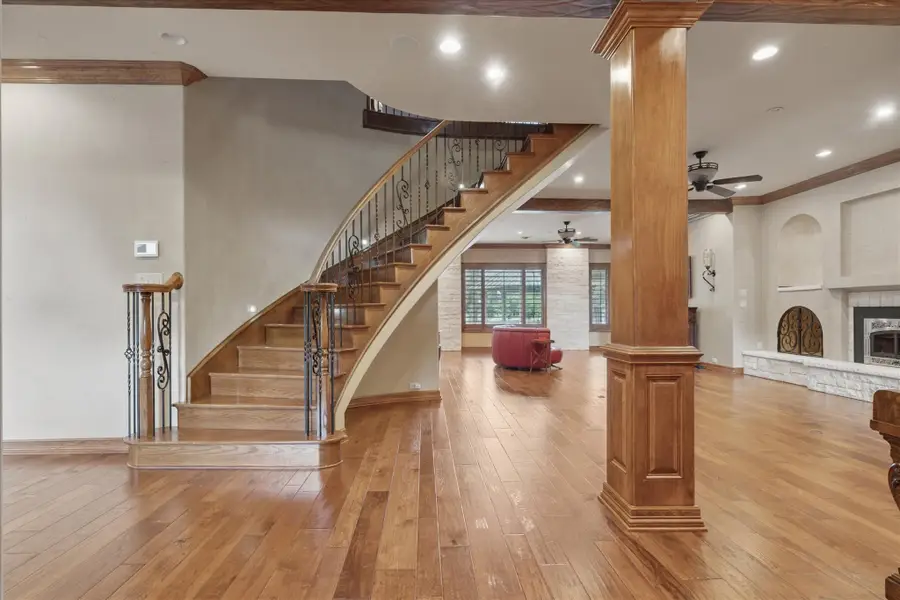
Listed by:jane haynes817-654-3737
Office:ebby halliday, realtors
MLS#:20964860
Source:GDAR
Price summary
- Price:$1,425,000
- Price per sq. ft.:$236.4
About this home
This is an amazing opportunity to own a large home, barn and over 8 acres in Arlington! There are so many wonderful things about this home including 4 bedrooms each having their own bath! The floorplan includes A wonderful primary bedroom with the most unbelievable closet and spa-like bath you will ever see! The primary suite includes his and her sections with amazing storage and 3 closet areas. On the main level you also have a chef's kitchen with two oversized pantries, coffee bar, beautiful cabinetry, oversized built in refrigerator , copper farmhouse style sink and copper vent a hood plus two more utility sinks and much much more. You will also find an office with very nice built in cabinets and desk, a separate den with built in cabinets which makes a great TV room or used for multiple purposes. The Bar area which could seat at least for and it includes a wine cooler that could hold 80 bottles of wine, sink and shelving for glassware and an area that would be great for a game table. The beautiful staircase leads you to the 2nd level where this a large game room with bar area, 3 bedrooms and 3 baths. All are good sized rooms and great for the family! A spiral staircase leads you up to the 3rd level which could be used for a variety of purposes such as play, work or additional large storage closet. There is a small balcony off of this area which overlooks the beautiful grounds. On the rear of the property, you will find the barn which has been used as a workshop and it also features horse stalls. You will also find that barn includes a small apartment. In addition to the barn, you have beautiful grounds, gazebo with a fireplace several patio areas and the indoor pool with diving board, spa, built in grill and small refrigerator and pool bath. Please see additional remarks in supplements.
Contact an agent
Home facts
- Year built:1984
- Listing Id #:20964860
- Added:32 day(s) ago
- Updated:August 13, 2025 at 05:40 PM
Rooms and interior
- Bedrooms:4
- Total bathrooms:6
- Full bathrooms:5
- Half bathrooms:1
- Living area:6,028 sq. ft.
Heating and cooling
- Cooling:Ceiling Fans, Central Air, Electric, Multi Units, Wall Window Units, Zoned
- Heating:Central, Electric, Fireplaces, Propane, Zoned
Structure and exterior
- Roof:Tile
- Year built:1984
- Building area:6,028 sq. ft.
- Lot area:8.55 Acres
Schools
- High school:Martin
- Elementary school:Moore
Finances and disclosures
- Price:$1,425,000
- Price per sq. ft.:$236.4
- Tax amount:$31,024
New listings near 6500 Calender Road
- New
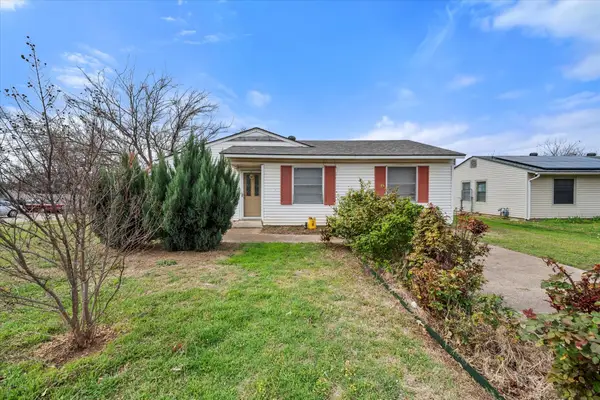 $239,000Active3 beds 1 baths1,264 sq. ft.
$239,000Active3 beds 1 baths1,264 sq. ft.1622 Dale Drive, Arlington, TX 76010
MLS# 21035455Listed by: RENDON REALTY, LLC - New
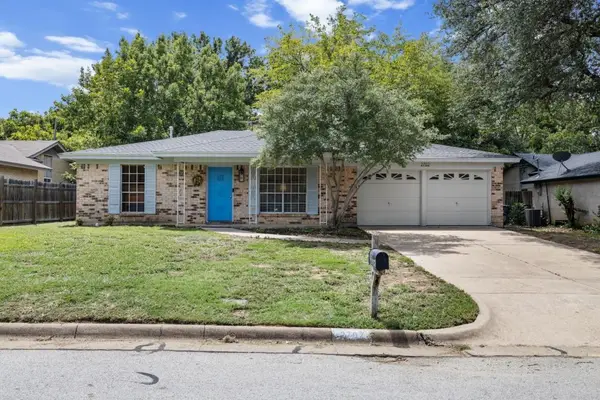 $299,990Active3 beds 2 baths1,475 sq. ft.
$299,990Active3 beds 2 baths1,475 sq. ft.2702 Buffalo Drive, Arlington, TX 76013
MLS# 21035091Listed by: LISTING RESULTS, LLC - New
 $425,000Active3 beds 2 baths2,016 sq. ft.
$425,000Active3 beds 2 baths2,016 sq. ft.708 Gunnison Court, Arlington, TX 76006
MLS# 21014909Listed by: KELLER WILLIAMS LONESTAR DFW - New
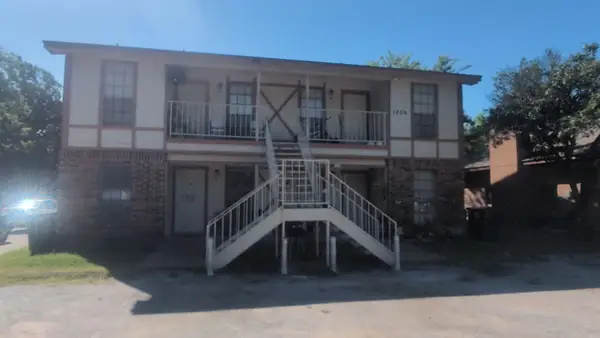 $550,000Active8 beds 4 baths3,104 sq. ft.
$550,000Active8 beds 4 baths3,104 sq. ft.1209 Avondale Court, Arlington, TX 76011
MLS# 21032296Listed by: HERMAN BOSWELL, INC. - New
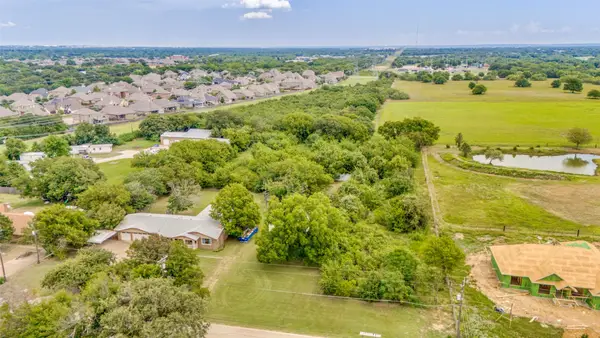 $749,900Active3 beds 2 baths2,026 sq. ft.
$749,900Active3 beds 2 baths2,026 sq. ft.7005 Eden Tap Road, Arlington, TX 76060
MLS# 21013208Listed by: TX LIFE REALTY - Open Wed, 4 to 6pmNew
 $386,000Active3 beds 3 baths1,964 sq. ft.
$386,000Active3 beds 3 baths1,964 sq. ft.2415 Green Willow Court, Arlington, TX 76001
MLS# 21025159Listed by: EXP REALTY - New
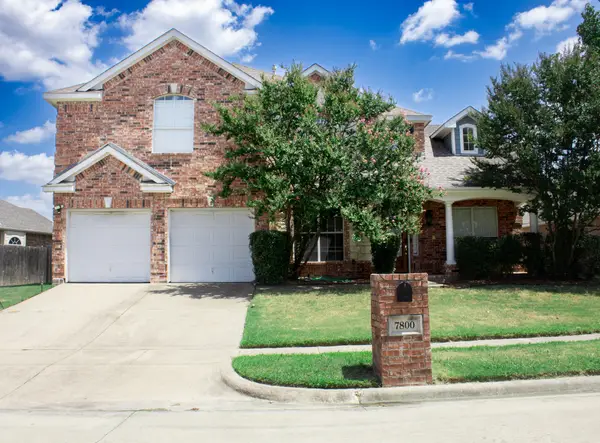 $537,000Active4 beds 3 baths3,488 sq. ft.
$537,000Active4 beds 3 baths3,488 sq. ft.7800 Pirate Point Circle, Arlington, TX 76016
MLS# 21034762Listed by: ELITE REAL ESTATE TEXAS - New
 $219,900Active3 beds 2 baths1,254 sq. ft.
$219,900Active3 beds 2 baths1,254 sq. ft.615 Red Coat Lane, Arlington, TX 76002
MLS# 21034664Listed by: PROMARK REALTY GROUP - New
 $485,000Active4 beds 3 baths3,206 sq. ft.
$485,000Active4 beds 3 baths3,206 sq. ft.6211 Fox Hunt Drive, Arlington, TX 76001
MLS# 21034511Listed by: RE/MAX TRINITY - New
 $359,000Active4 beds 3 baths2,594 sq. ft.
$359,000Active4 beds 3 baths2,594 sq. ft.1122 Mazourka Drive, Arlington, TX 76001
MLS# 21034432Listed by: CITIWIDE PROPERTIES CORP.
