10125 Autumn Leaves Lane, Aubrey, TX 76227
Local realty services provided by:Better Homes and Gardens Real Estate Senter, REALTORS(R)



Listed by:jennifer irwin806-577-9922
Office:coldwell banker apex, realtors
MLS#:20927839
Source:GDAR
Price summary
- Price:$399,999
- Price per sq. ft.:$152.96
- Monthly HOA dues:$75
About this home
BETTER THAN NEW! OVER $60,000 IN UPGRADES. Step into an immaculate turnkey two-story home nestled in Aubrey's sought-after Silverado West master-planned community. This exquisite 4 bedroom, 2.5 bathroom versatile home features an open floor plan complete with LVP flooring, fresh neutral paint & oversized back yard. The spacious eat-in kitchen boasts granite countertops, stainless steel appliances, breakfast bar & gas cooking. The large study provides front views, natural light, upgraded custom modern french doors & a huge walk-in closet. Primary suite offers dual sinks, oversized shower & dual walk-in closets. Secondary living space, 3 bedrooms & full bathroom on second floor. The HUGE & PRIVATE back yard retreat is complete with covered patio, extra concrete for entertaining and low maintenance & pet friendly turf. Separate utility room & 2 car garage with epoxy flooring complete the home. Residents enjoy upscale amenities including resort-style pools, walking trails, parks & dog parks. Walking distance to schools. Minutes from the new PGA Omni Resort & Lewisville Lake. Easy commute routes to US 380, DNT, shopping & dining.
Contact an agent
Home facts
- Year built:2023
- Listing Id #:20927839
- Added:576 day(s) ago
- Updated:August 10, 2025 at 03:08 PM
Rooms and interior
- Bedrooms:4
- Total bathrooms:3
- Full bathrooms:2
- Half bathrooms:1
- Living area:2,615 sq. ft.
Heating and cooling
- Cooling:Ceiling Fans, Central Air, Electric, Zoned
- Heating:Central, Natural Gas, Zoned
Structure and exterior
- Roof:Composition
- Year built:2023
- Building area:2,615 sq. ft.
- Lot area:0.17 Acres
Schools
- High school:Aubrey
- Middle school:Aubrey
- Elementary school:Pete and Myra West
Finances and disclosures
- Price:$399,999
- Price per sq. ft.:$152.96
- Tax amount:$10,240
New listings near 10125 Autumn Leaves Lane
- New
 $370,000Active4 beds 3 baths2,320 sq. ft.
$370,000Active4 beds 3 baths2,320 sq. ft.1233 Trace Drive, Aubrey, TX 76227
MLS# 21033123Listed by: MONUMENT REALTY - New
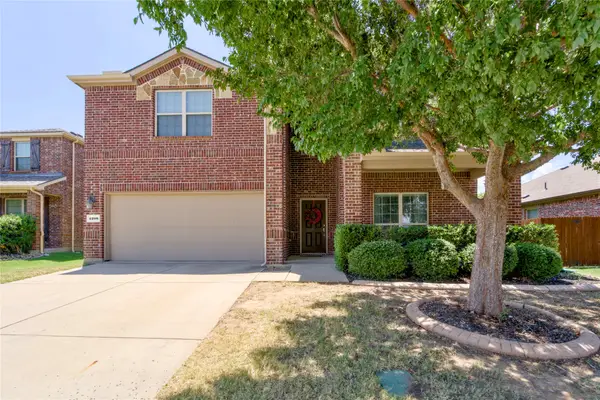 $399,999Active5 beds 3 baths2,908 sq. ft.
$399,999Active5 beds 3 baths2,908 sq. ft.1208 Cheyenne Drive, Aubrey, TX 76227
MLS# 21032018Listed by: ORCHARD BROKERAGE, LLC - New
 $749,900Active5 beds 4 baths3,966 sq. ft.
$749,900Active5 beds 4 baths3,966 sq. ft.928 Holly Anne Lane, Aubrey, TX 76227
MLS# 21033751Listed by: BEAM REAL ESTATE, LLC - New
 $435,000Active3 beds 3 baths2,339 sq. ft.
$435,000Active3 beds 3 baths2,339 sq. ft.1101 Claiborne Drive, Aubrey, TX 76227
MLS# 21027059Listed by: EXP REALTY - New
 $424,900Active5 beds 3 baths2,648 sq. ft.
$424,900Active5 beds 3 baths2,648 sq. ft.1920 Dappled Grey Avenue, Aubrey, TX 76227
MLS# 21033113Listed by: EXP REALTY - New
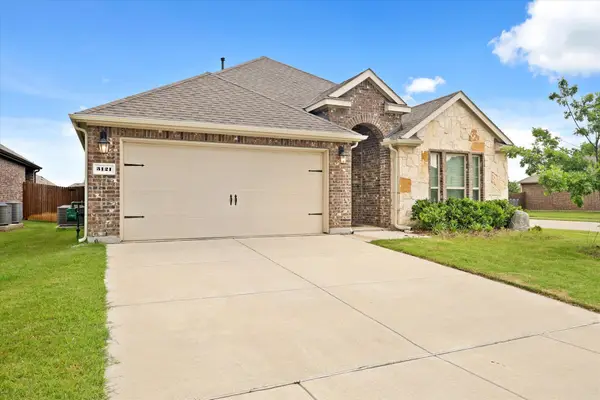 $345,000Active3 beds 2 baths1,862 sq. ft.
$345,000Active3 beds 2 baths1,862 sq. ft.3121 Platinum Road, Aubrey, TX 76227
MLS# 21022109Listed by: OC TX REALTY, LLC - New
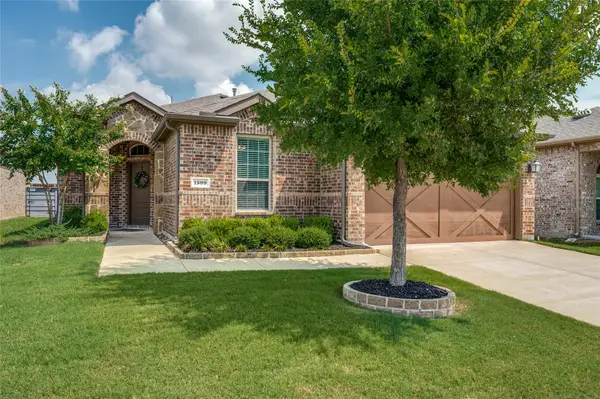 $415,000Active5 beds 2 baths2,152 sq. ft.
$415,000Active5 beds 2 baths2,152 sq. ft.1509 Summit View Lane, Aubrey, TX 76227
MLS# 21025871Listed by: COLDWELL BANKER REALTY FRISCO - New
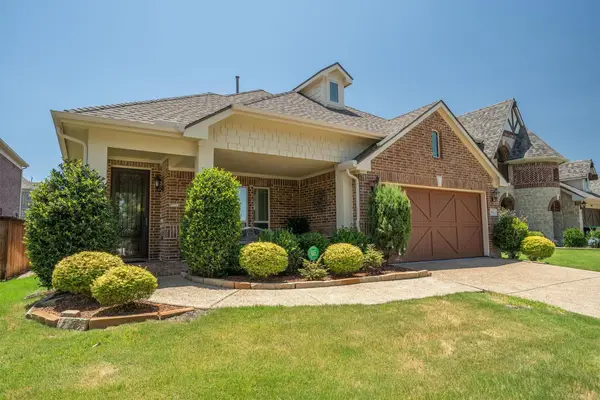 $375,000Active3 beds 2 baths1,843 sq. ft.
$375,000Active3 beds 2 baths1,843 sq. ft.801 Marietta Lane, Aubrey, TX 76227
MLS# 21032134Listed by: COMPASS RE TEXAS, LLC - Open Wed, 10am to 6pmNew
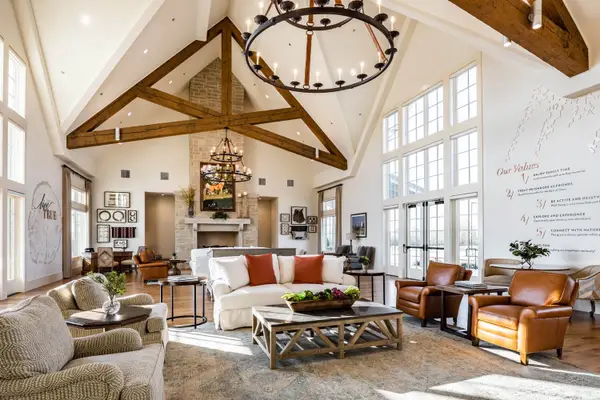 $659,995Active5 beds 4 baths3,541 sq. ft.
$659,995Active5 beds 4 baths3,541 sq. ft.728 Bridle Path, Aubrey, TX 76227
MLS# 21031849Listed by: HOMESUSA.COM - New
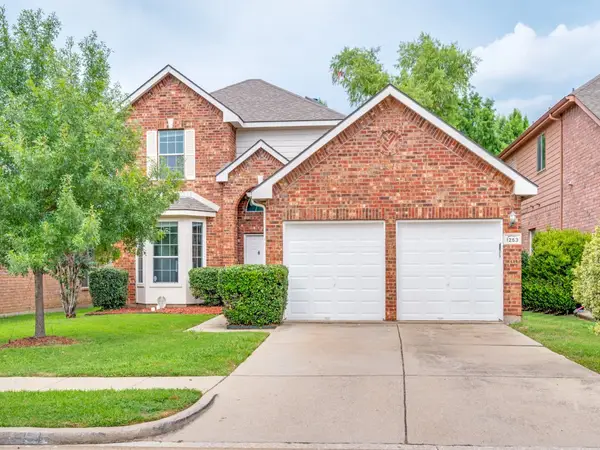 $365,000Active3 beds 3 baths2,266 sq. ft.
$365,000Active3 beds 3 baths2,266 sq. ft.1253 Sandpiper Drive, Aubrey, TX 76227
MLS# 21030095Listed by: KEVIN CLARE REALTY LLC
