11032 Canyon Mine Drive, Aubrey, TX 76227
Local realty services provided by:Better Homes and Gardens Real Estate Senter, REALTORS(R)
Listed by: diana gomez, jesus betancourt925-899-6402
Office: exp realty
MLS#:21081737
Source:GDAR
Price summary
- Price:$350,000
- Price per sq. ft.:$195.42
- Monthly HOA dues:$75
About this home
FHA Assumable, Modern Comfort on a Spacious Corner Lot!
Step into modern comfort and timeless style at 11032 Canyon Mine Dr, where everyday living feels effortless and inviting. Nestled on a spacious corner lot in the desirable Silverado community of Aubrey, this home combines elegant design with the warmth that makes a house truly feel like home. From the moment you arrive, you’ll be charmed by the beautiful stone and brick façade, manicured landscaping, and welcoming entryway. Inside, natural light fills the open-concept living space, where neutral tones and thoughtful details create an atmosphere of calm sophistication. The stylish kitchen features granite countertops, stainless steel appliances, and a breakfast bar that opens seamlessly into the dining and living areas — perfect for both quiet family dinners and lively gatherings with friends. The fireplace adds a cozy touch, anchoring the space with warmth and character.
Retreat to the private primary suite, a peaceful haven with plush carpet and a spa-like ensuite bathroom designed for relaxation. Step outside to the covered patio and enjoy the Texas evenings in your large, fenced backyard — ideal for weekend barbecues, playtime, or even the addition of a pool. With a rare FHA assumable loan at just 4.625% interest, this is more than a home; it’s an opportunity to secure comfort and value in one perfect package. The Silverado community enhances daily life with resort-style amenities including a pool, clubhouse, playgrounds, and walking trails, all designed to bring neighbors together and elevate your lifestyle. New Sprouts a few minutes, proximity to Lewisville Lake and great area of growing and expansion
Contact an agent
Home facts
- Year built:2022
- Listing ID #:21081737
- Added:43 day(s) ago
- Updated:November 22, 2025 at 12:41 PM
Rooms and interior
- Bedrooms:3
- Total bathrooms:2
- Full bathrooms:2
- Living area:1,791 sq. ft.
Heating and cooling
- Cooling:Central Air, Electric
- Heating:Central, Natural Gas
Structure and exterior
- Roof:Composition
- Year built:2022
- Building area:1,791 sq. ft.
- Lot area:0.16 Acres
Schools
- High school:Aubrey
- Middle school:Aubrey
- Elementary school:James A Monaco
Finances and disclosures
- Price:$350,000
- Price per sq. ft.:$195.42
- Tax amount:$8,654
New listings near 11032 Canyon Mine Drive
- New
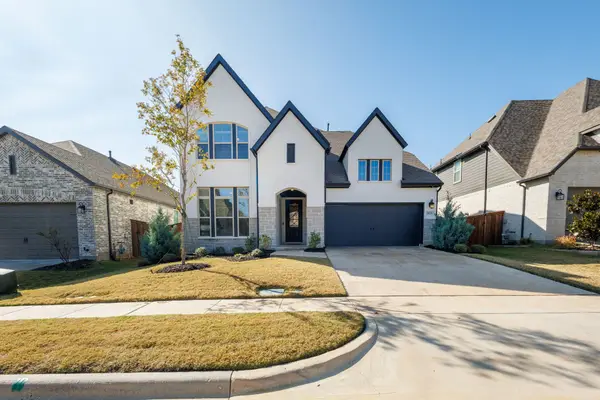 $655,500Active4 beds 3 baths3,217 sq. ft.
$655,500Active4 beds 3 baths3,217 sq. ft.4029 Crepe Myrtle Street, Aubrey, TX 76227
MLS# 21117878Listed by: EBBY HALLIDAY, REALTORS - New
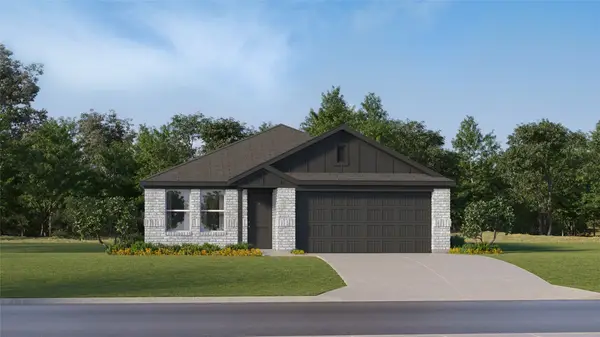 $340,999Active4 beds 2 baths1,720 sq. ft.
$340,999Active4 beds 2 baths1,720 sq. ft.2051 Stable Lane, Aubrey, TX 76227
MLS# 21118385Listed by: TURNER MANGUM,LLC - New
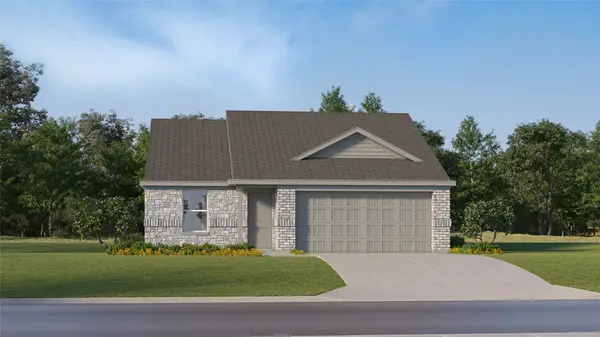 $270,674Active4 beds 2 baths1,720 sq. ft.
$270,674Active4 beds 2 baths1,720 sq. ft.2037 Derby Lane, Aubrey, TX 76227
MLS# 21118389Listed by: TURNER MANGUM,LLC - Open Sat, 1 to 3pmNew
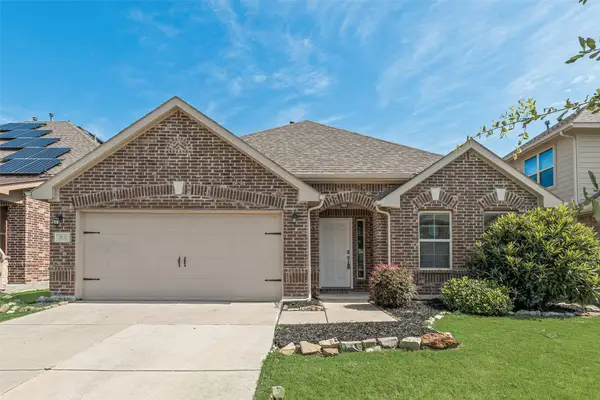 $335,000Active3 beds 2 baths2,045 sq. ft.
$335,000Active3 beds 2 baths2,045 sq. ft.1821 Ridge Creek Lane, Aubrey, TX 76227
MLS# 21118350Listed by: MARIE & MARCUS GROUP - New
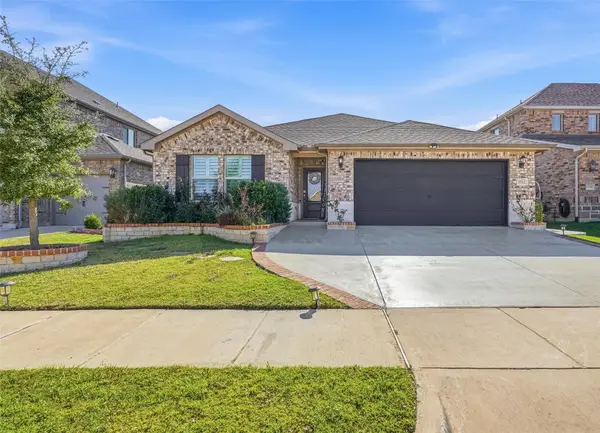 $435,000Active4 beds 3 baths2,260 sq. ft.
$435,000Active4 beds 3 baths2,260 sq. ft.1512 Berry Ridge Trail, Aubrey, TX 76227
MLS# 21101662Listed by: ONLY 1 REALTY GROUP LLC - New
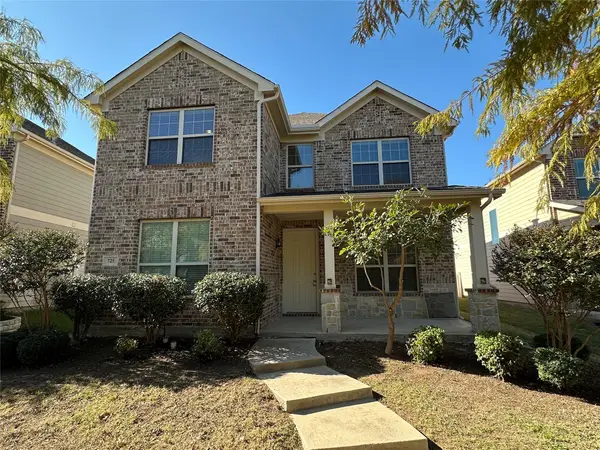 $389,000Active4 beds 3 baths2,550 sq. ft.
$389,000Active4 beds 3 baths2,550 sq. ft.725 Hartsfield, Aubrey, TX 76227
MLS# 21113567Listed by: FIRST TEXAS - New
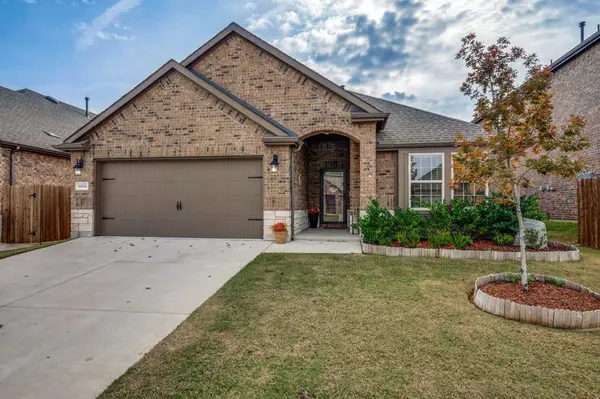 $350,000Active3 beds 2 baths1,703 sq. ft.
$350,000Active3 beds 2 baths1,703 sq. ft.10516 Breezeway Drive, Aubrey, TX 76227
MLS# 21117814Listed by: KELLER WILLIAMS REALTY ALLEN - New
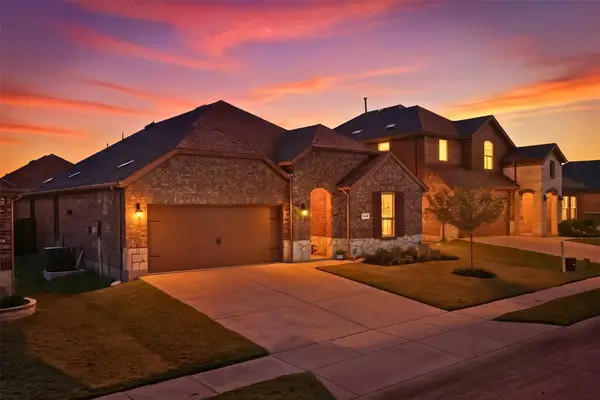 $374,995Active4 beds 2 baths2,091 sq. ft.
$374,995Active4 beds 2 baths2,091 sq. ft.10408 Autumn Leaves Lane, Aubrey, TX 76227
MLS# 21112235Listed by: EXP REALTY - New
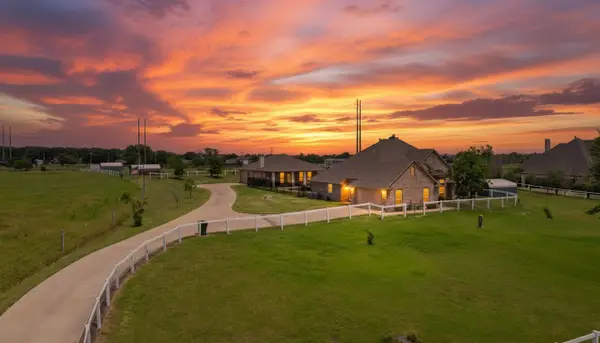 $1,496,500Active9.28 Acres
$1,496,500Active9.28 Acres5408 New Hope Road #1, Aubrey, TX 76227
MLS# 21112775Listed by: LUND REALTY - New
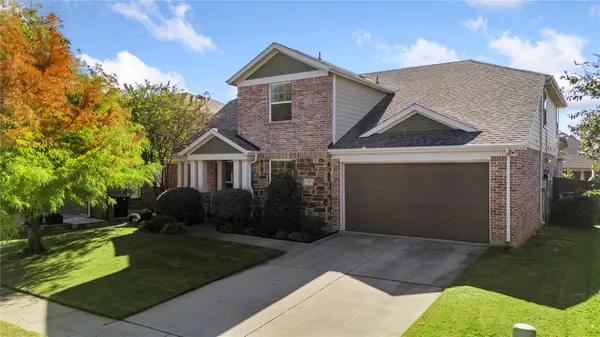 $495,000Active5 beds 4 baths3,270 sq. ft.
$495,000Active5 beds 4 baths3,270 sq. ft.1812 Settlement Way, Aubrey, TX 76227
MLS# 21115235Listed by: DAVE PERRY MILLER REAL ESTATE
