1446 White Water Way, Aubrey, TX 76227
Local realty services provided by:Better Homes and Gardens Real Estate Winans
Listed by: jennifer mcmichael214-676-0616
Office: monument realty
MLS#:21061388
Source:GDAR
Price summary
- Price:$445,000
- Price per sq. ft.:$200.99
- Monthly HOA dues:$83.33
About this home
Come see this highly sought after, north facing, single story 4 bedroom, 3 full bathroom, 3 full car garage, corner lot home offering 2,214 square feet located in the desirable family friendly Arrow Brooke neighborhood with top-rated schools, neighborhood activities, resort style amenities including community pools, gathering places, playgrounds, catch and release ponds, miles of walking trails, greenbelts and fitness stations. This spacious, thoughtfully designed home features an open concept kitchen and living area, a formal dining room and sunny breakfast nook perfect for every day living or entertaining. Private guest suite in the front of the home with it's own full bathroom is separate from master suite in tucked away in the back of the home with lots of windows to the spacious backyard. All four bedrooms have ceiling fans and large closets. All living areas, walk ways, bathrooms and utility room have stylish, luxury plank vinyl. Kitchen has granite counter tops, stainless steel appliances, oversized center island, gas cook top and the oven has never been used! Lots of linen closets for storage and wonderful natural light throughout the home. The spacious floor plan flows effortlessly into the living room where you will find a cozy stone fireplace complete with an easy gas lighter and ceramic gas logs for those chilly evenings. Backyard has covered patio integrated into the roof line and is adjacent to a greenbelt area so no houses looking into your private space for extra privacy. This home offers convenience and comfort with access to numerous community amenities and it's minutes from the new Pat Cheek Middle School, Costco, HEB, PGA Headquarters and the upcoming Universal Kids Resort in Frisco, plus endless choices for dining, shopping and entertaining options. This corner lot, one story will go fast as it's one of the few homes with a three car garage!
Contact an agent
Home facts
- Year built:2021
- Listing ID #:21061388
- Added:148 day(s) ago
- Updated:February 11, 2026 at 12:41 PM
Rooms and interior
- Bedrooms:4
- Total bathrooms:3
- Full bathrooms:3
- Living area:2,214 sq. ft.
Heating and cooling
- Cooling:Ceiling Fans, Central Air, Electric
- Heating:Central, Fireplaces, Natural Gas
Structure and exterior
- Roof:Composition
- Year built:2021
- Building area:2,214 sq. ft.
- Lot area:0.17 Acres
Schools
- High school:Ray Braswell
- Middle school:Pat Hagan Cheek
- Elementary school:Sandbrock Ranch
Finances and disclosures
- Price:$445,000
- Price per sq. ft.:$200.99
- Tax amount:$9,836
New listings near 1446 White Water Way
- New
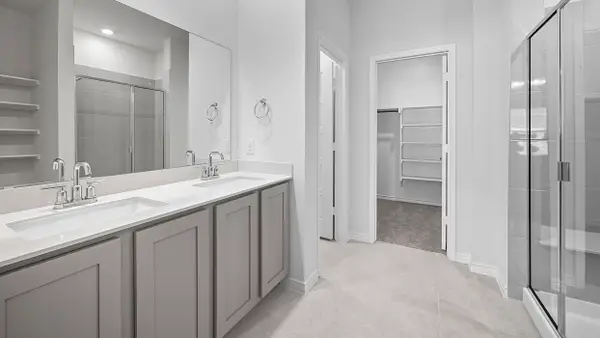 $385,990Active3 beds 3 baths1,931 sq. ft.
$385,990Active3 beds 3 baths1,931 sq. ft.9825 Amalgam Street, Aubrey, TX 76227
MLS# 21177359Listed by: D.R. HORTON, AMERICA'S BUILDER - New
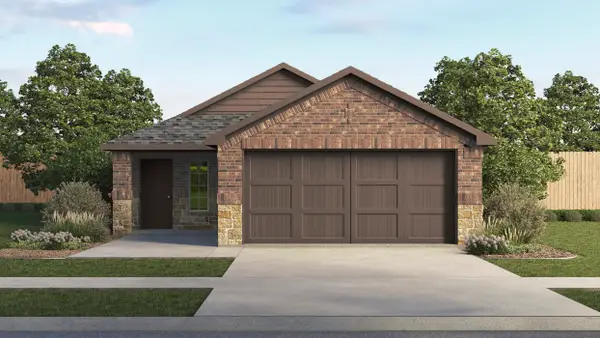 $343,990Active3 beds 2 baths1,352 sq. ft.
$343,990Active3 beds 2 baths1,352 sq. ft.3305 Cribbing Trail, Aubrey, TX 76227
MLS# 21177396Listed by: D.R. HORTON, AMERICA'S BUILDER - New
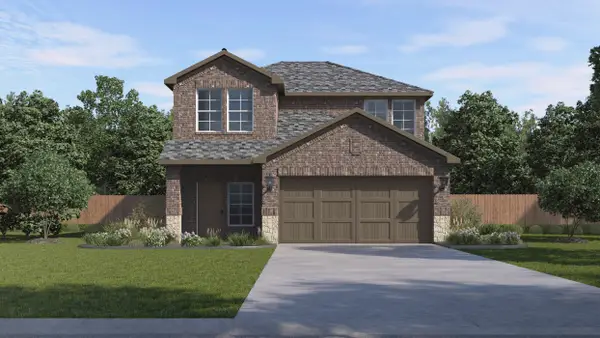 $417,990Active4 beds 3 baths2,272 sq. ft.
$417,990Active4 beds 3 baths2,272 sq. ft.9824 Anyhow Drive, Aubrey, TX 76227
MLS# 21177405Listed by: D.R. HORTON, AMERICA'S BUILDER - New
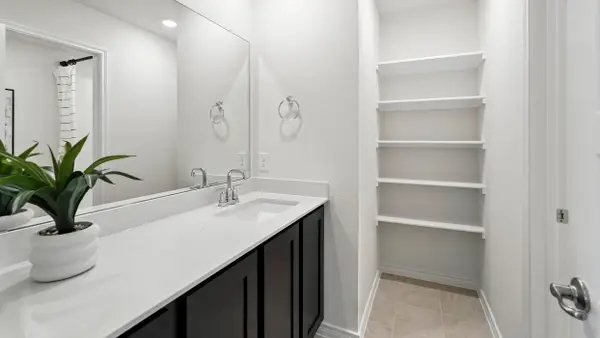 $360,990Active4 beds 3 baths2,404 sq. ft.
$360,990Active4 beds 3 baths2,404 sq. ft.10212 Amalgam Street, Aubrey, TX 76227
MLS# 21177418Listed by: D.R. HORTON, AMERICA'S BUILDER - New
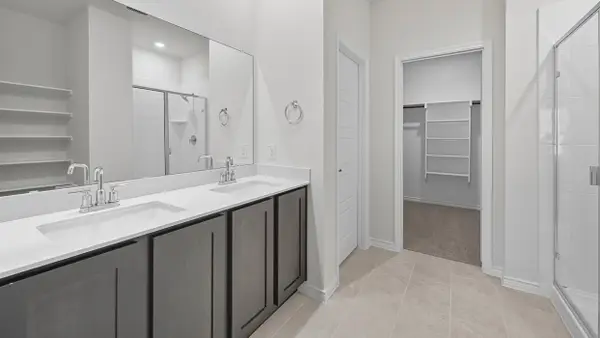 $396,990Active4 beds 3 baths2,133 sq. ft.
$396,990Active4 beds 3 baths2,133 sq. ft.9824 Amalgam Street, Aubrey, TX 76227
MLS# 21177427Listed by: D.R. HORTON, AMERICA'S BUILDER - New
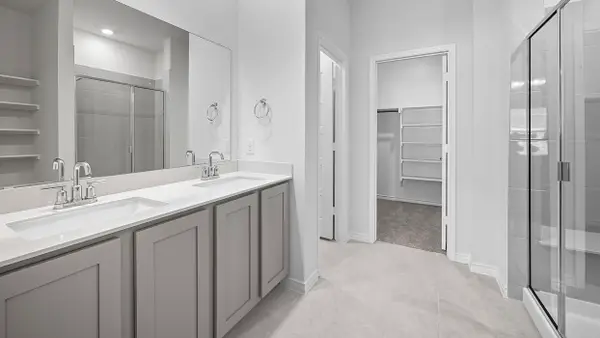 $315,990Active3 beds 3 baths1,931 sq. ft.
$315,990Active3 beds 3 baths1,931 sq. ft.10216 Amalgam Street, Aubrey, TX 76227
MLS# 21177450Listed by: D.R. HORTON, AMERICA'S BUILDER - New
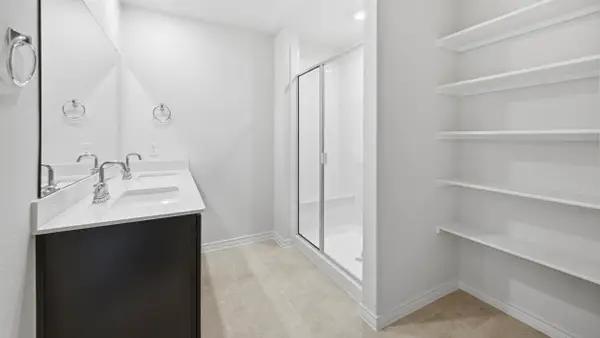 $293,990Active3 beds 2 baths1,604 sq. ft.
$293,990Active3 beds 2 baths1,604 sq. ft.10216 Barron Drive, Aubrey, TX 76227
MLS# 21177463Listed by: D.R. HORTON, AMERICA'S BUILDER - New
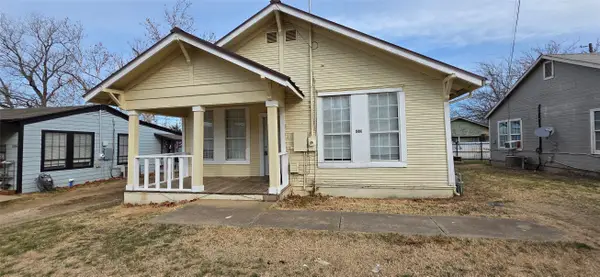 $189,000Active3 beds 1 baths1,120 sq. ft.
$189,000Active3 beds 1 baths1,120 sq. ft.504 Bluebonnet Street, Aubrey, TX 76227
MLS# 21160698Listed by: REAL T TEAM BY EXP - New
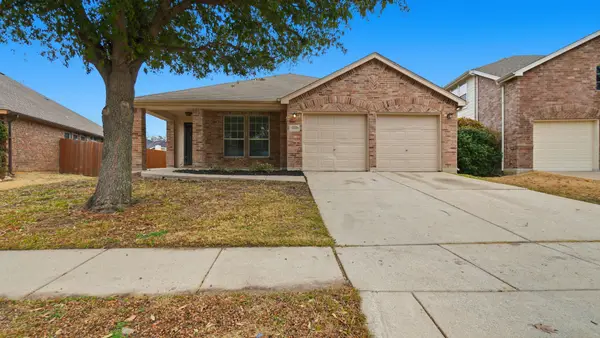 $275,900Active4 beds 2 baths1,777 sq. ft.
$275,900Active4 beds 2 baths1,777 sq. ft.1529 Cardinal Way, Aubrey, TX 76227
MLS# 21176740Listed by: MAINSTAY BROKERAGE LLC - New
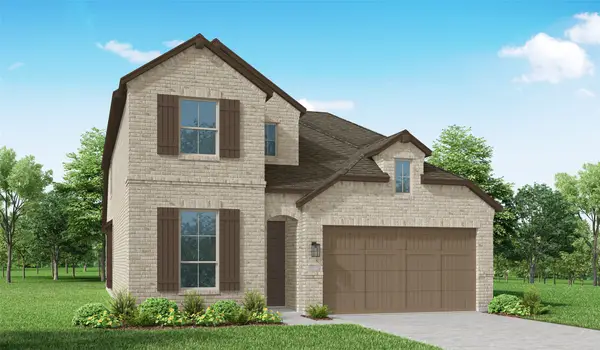 $569,141Active4 beds 4 baths2,805 sq. ft.
$569,141Active4 beds 4 baths2,805 sq. ft.3640 Barrel Lane, Aubrey, TX 76227
MLS# 21176510Listed by: HIGHLAND HOMES REALTY

