6803 Green Valley Circle, Aubrey, TX 76227
Local realty services provided by:Better Homes and Gardens Real Estate Senter, REALTORS(R)
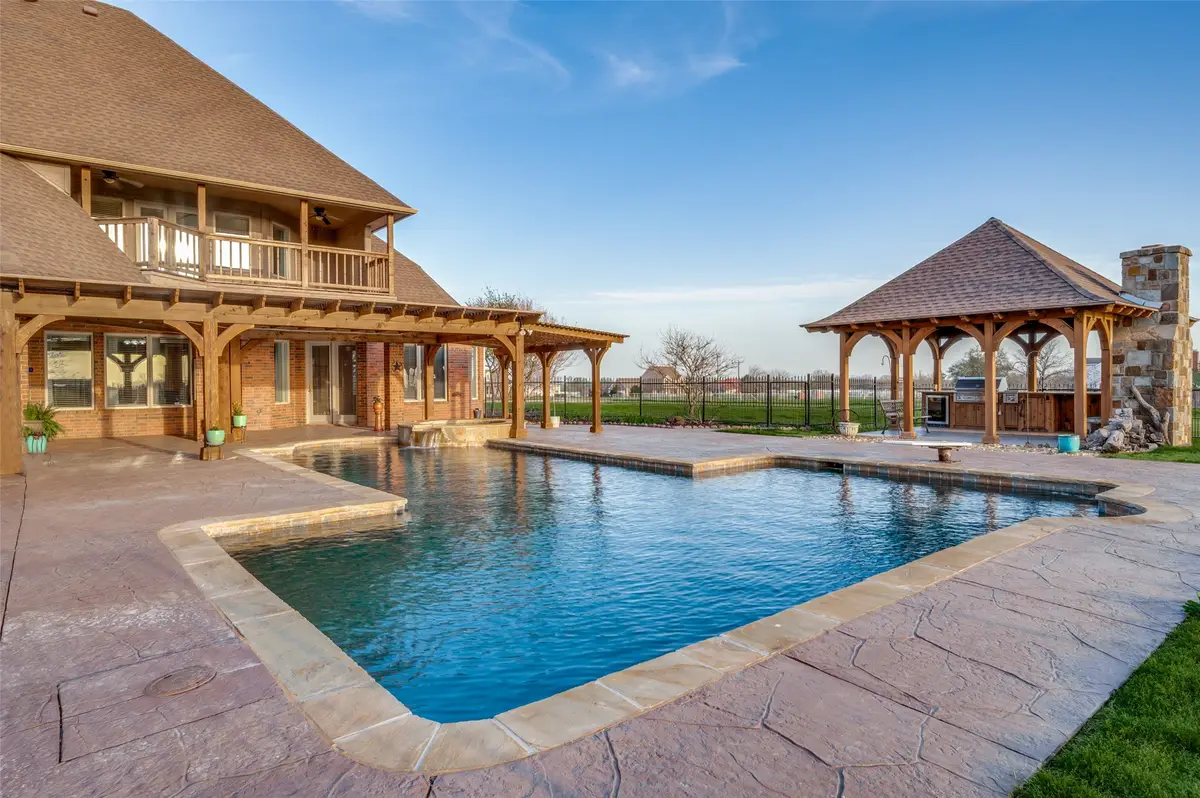
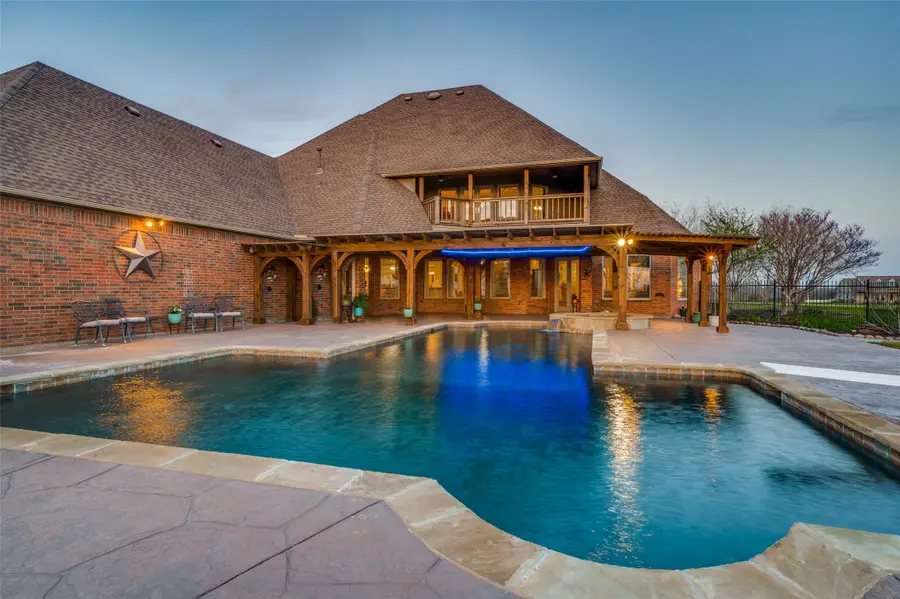
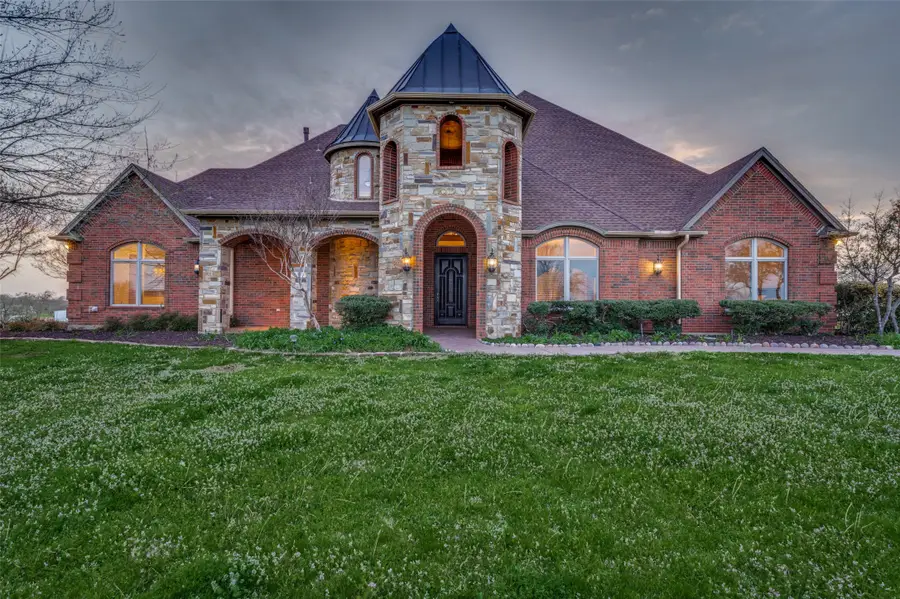
Listed by:jennifer boyd940-202-0028
Office:sarah boyd & co
MLS#:20823896
Source:GDAR
Price summary
- Price:$1,519,900
- Price per sq. ft.:$364.66
About this home
Beautiful Custom Home on 10 Acres with a 40X60 Shop, Resort Style Pool and Spa, Gazebo with outdoor kitchen and putting green. Beautiful Sunsets and outside city limits. This home offers 4 bedrooms, 3 full bathrooms, 2 powder baths, Library, Office, Gym, Gameroom with Wet Bar, Formal Dining, Chefs kitchen with breakfast area, 2 Living Areas, Utility Room and a 3 Car Garage. Primary bedroom has the beautiful views with custom Anderson casement windows and a gas logged fireplace. Chefs kitchen with a convection stovetop, double ovens, microwave, 2 sinks, custom cabinetry, granite counters and a walk in pantry. Spacious Living area with beautiful views of the resort style pool, spa and a stone, gas logged fireplace. Large Formal dining area with wood floors. Secondary bedrooms are downstairs with a ensuite Jack-n-Jill bath. 4th Guest bedroom downstairs with a full bath and walk in closet. Large Utility room with built in cabinets, full size washer and dryer hookups. Upstairs Gameroom with wet bar along with a Library, Den, Office, Gym and balcony with fabulous views! Great outdoor area for entertaining with a heated, Resort Style Pool and Spa with Pebblestone finishes. New outdoor pool shower! Gazebo with outdoor kitchen, grill, sink and a stone, wood burning fireplace. Lush Landscaping with a full sprinkler system. New updates throughout including new paint and new carpet. Large amount of attic storage areas. New coping and stained decking around the pool. 40X60 Shop with 3 overhead doors, climate controlled with HVAC system and two exterior doors. Close to shopping, restaurants and only 1 hour to the DFW Airport. Seller offering buy down credit with buyers interest rate on acceptable offer.
Contact an agent
Home facts
- Year built:2000
- Listing Id #:20823896
- Added:152 day(s) ago
- Updated:August 20, 2025 at 11:56 AM
Rooms and interior
- Bedrooms:4
- Total bathrooms:5
- Full bathrooms:3
- Half bathrooms:2
- Living area:4,168 sq. ft.
Heating and cooling
- Cooling:Ceiling Fans, Central Air, Electric, Zoned
- Heating:Central, Propane, Zoned
Structure and exterior
- Roof:Composition
- Year built:2000
- Building area:4,168 sq. ft.
- Lot area:10 Acres
Schools
- High school:Ryan H S
- Middle school:Strickland
- Elementary school:Ginnings
Finances and disclosures
- Price:$1,519,900
- Price per sq. ft.:$364.66
- Tax amount:$11,088
New listings near 6803 Green Valley Circle
- New
 $297,949Active4 beds 2 baths1,720 sq. ft.
$297,949Active4 beds 2 baths1,720 sq. ft.2012 Welsh Lane, Aubrey, TX 76227
MLS# 21035669Listed by: TURNER MANGUM LLC - New
 $549,000Active3 beds 2 baths1,800 sq. ft.
$549,000Active3 beds 2 baths1,800 sq. ft.7630 Rhoads Road, Aubrey, TX 76227
MLS# 21035454Listed by: THE MARTINO GROUP - New
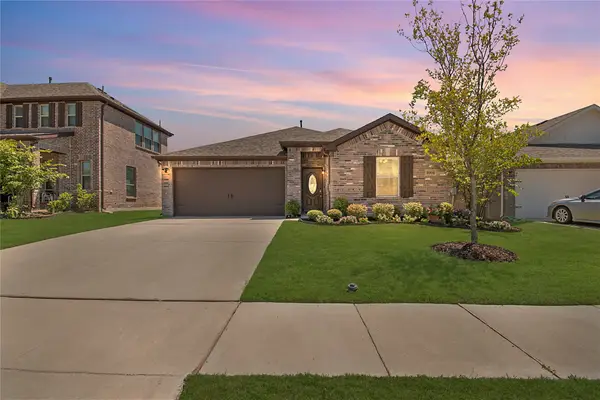 $320,000Active3 beds 2 baths1,530 sq. ft.
$320,000Active3 beds 2 baths1,530 sq. ft.1004 West Drive, Aubrey, TX 76227
MLS# 21028988Listed by: COMPASS RE TEXAS, LLC. - New
 $370,000Active4 beds 3 baths2,320 sq. ft.
$370,000Active4 beds 3 baths2,320 sq. ft.1233 Trace Drive, Aubrey, TX 76227
MLS# 21033123Listed by: MONUMENT REALTY - New
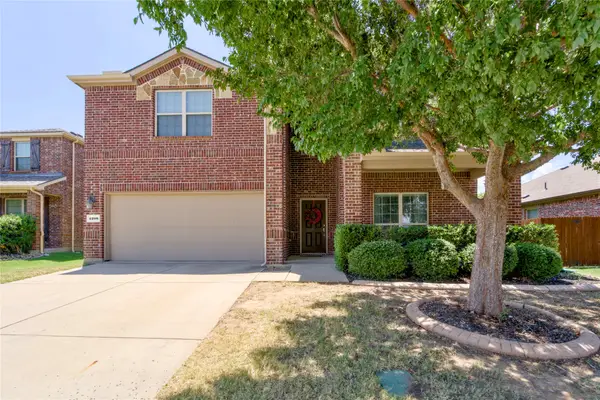 $399,999Active4 beds 3 baths2,908 sq. ft.
$399,999Active4 beds 3 baths2,908 sq. ft.1208 Cheyenne Drive, Aubrey, TX 76227
MLS# 21032018Listed by: ORCHARD BROKERAGE, LLC - New
 $749,900Active5 beds 4 baths3,966 sq. ft.
$749,900Active5 beds 4 baths3,966 sq. ft.928 Holly Anne Lane, Aubrey, TX 76227
MLS# 21033751Listed by: BEAM REAL ESTATE, LLC - New
 $435,000Active3 beds 3 baths2,339 sq. ft.
$435,000Active3 beds 3 baths2,339 sq. ft.1101 Claiborne Drive, Aubrey, TX 76227
MLS# 21027059Listed by: EXP REALTY - New
 $424,900Active5 beds 3 baths2,648 sq. ft.
$424,900Active5 beds 3 baths2,648 sq. ft.1920 Dappled Grey Avenue, Aubrey, TX 76227
MLS# 21033113Listed by: EXP REALTY - New
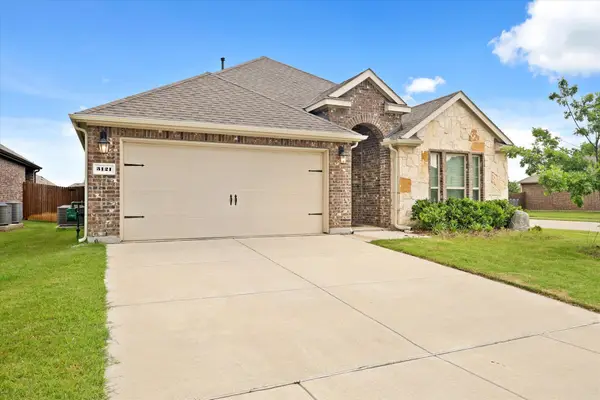 $345,000Active3 beds 2 baths1,862 sq. ft.
$345,000Active3 beds 2 baths1,862 sq. ft.3121 Platinum Road, Aubrey, TX 76227
MLS# 21022109Listed by: OC TX REALTY, LLC - New
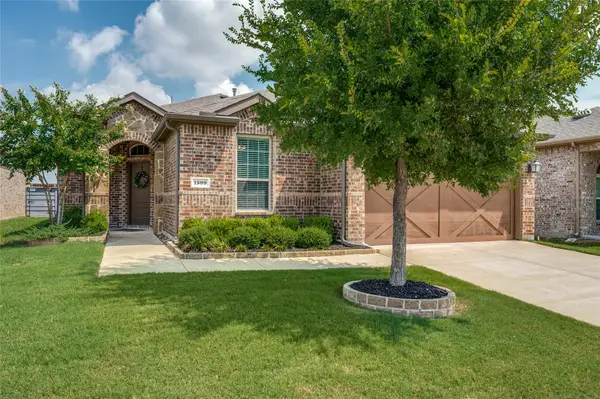 $415,000Active5 beds 2 baths2,152 sq. ft.
$415,000Active5 beds 2 baths2,152 sq. ft.1509 Summit View Lane, Aubrey, TX 76227
MLS# 21025871Listed by: COLDWELL BANKER REALTY FRISCO
