7001 Spring Park Dr, Aubrey, TX 76227
Local realty services provided by:Better Homes and Gardens Real Estate Senter, REALTORS(R)
7001 Spring Park Dr,Aubrey, TX 76227
$590,900
- 5 Beds
- 4 Baths
- 3,213 sq. ft.
- Single family
- Active
Listed by:gracie robles800-518-3819
Office:taylor realty associates
MLS#:21096113
Source:GDAR
Price summary
- Price:$590,900
- Price per sq. ft.:$183.91
- Monthly HOA dues:$125.5
About this home
WELCOME to a timeless classic brought elegantly into stunning contemporary standards. This amazing 5BR 4full baths corner lot home popularized by Highland Homes Waverley floorplan delivering a showcase of family friendly living in this coveted & award winning community of UNION PARK. High ceiling foyer warmly greets you as enter into a bright and open family room w lots of natural light feauturing wood style flooring, fireplace w wood mantle. Prepare to indulge in decadent dinners w family and friends in the gourmet kitchen w SS appliances. Entertaining will be wholesome! Primary suite plus additional 2nd BR w full bath on main floor. You'll love & enjoy the huge game room w wrought iron railings overlooking the family room.3 generous sized bedrooms up w full baths upstairs. There's a loft-bonus area adjacent to the game room perfect study or hobby room. Owner's primary suite has ensuite baths feauting separate shower and Hollywood tub, large double vanities and large WIC. Home office w french door perfect for work from home. Barely lived in, vacant, clean and move in ready. Amenities Galore! You'll love living here in this resort style community- one of the most beautiful master planned communties w entertainment activities throughout the year, On-site elem school. Bike-walk to Middle school. Front yard maintenance, security system included through HOA. Don't miss this jewel!
Contact an agent
Home facts
- Year built:2021
- Listing ID #:21096113
- Added:1 day(s) ago
- Updated:October 25, 2025 at 03:41 AM
Rooms and interior
- Bedrooms:5
- Total bathrooms:4
- Full bathrooms:4
- Living area:3,213 sq. ft.
Heating and cooling
- Cooling:Attic Fan, Ceiling Fans, Central Air, Electric
- Heating:Central, Electric, Fireplaces
Structure and exterior
- Year built:2021
- Building area:3,213 sq. ft.
- Lot area:0.16 Acres
Schools
- High school:Ray Braswell
- Middle school:Navo
- Elementary school:Paloma Creek
Finances and disclosures
- Price:$590,900
- Price per sq. ft.:$183.91
New listings near 7001 Spring Park Dr
- New
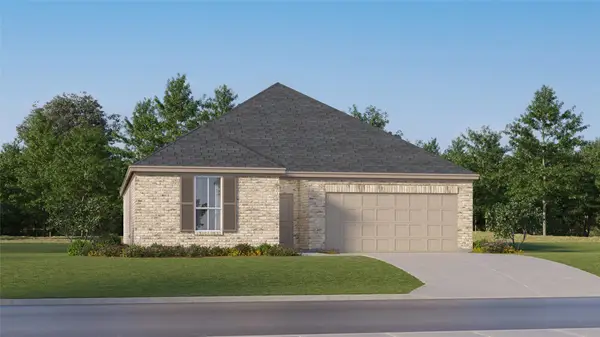 $291,874Active3 beds 2 baths1,604 sq. ft.
$291,874Active3 beds 2 baths1,604 sq. ft.623 Stud Drive, Aubrey, TX 76227
MLS# 21096031Listed by: TURNER MANGUM,LLC - New
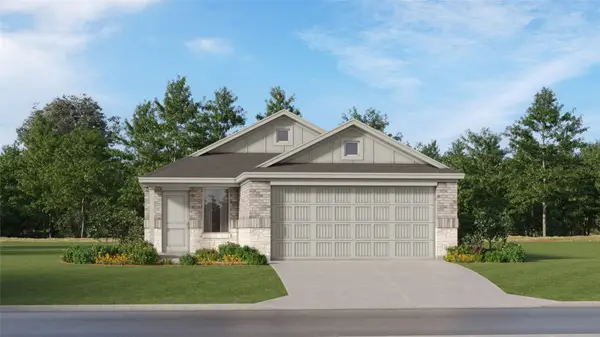 $291,134Active4 beds 2 baths1,656 sq. ft.
$291,134Active4 beds 2 baths1,656 sq. ft.2033 Belgian Drive, Aubrey, TX 76227
MLS# 21096038Listed by: TURNER MANGUM,LLC - New
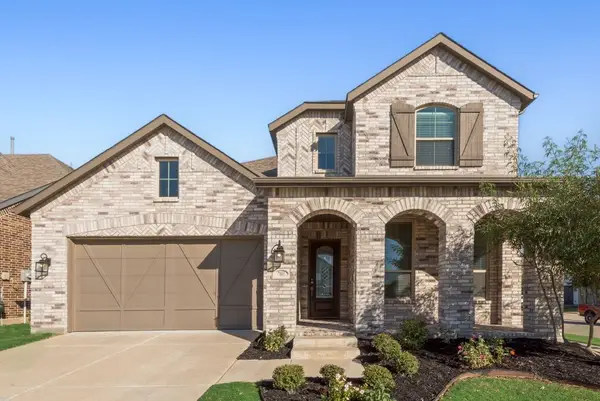 $590,900Active5 beds 4 baths3,213 sq. ft.
$590,900Active5 beds 4 baths3,213 sq. ft.7001 Spring Park Dr, Aubrey, TX 76227
MLS# 21096113Listed by: TAYLOR REALTY ASSOCIATES - New
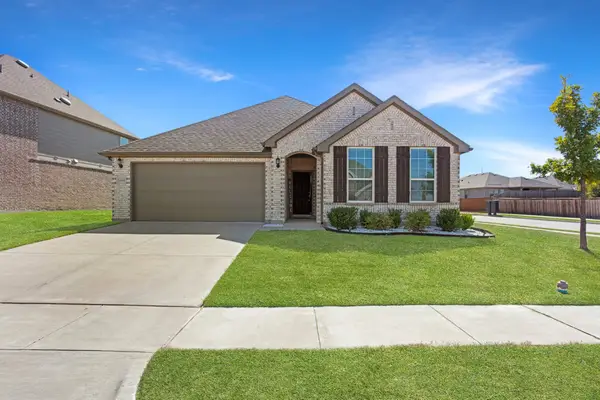 $350,000Active4 beds 2 baths1,912 sq. ft.
$350,000Active4 beds 2 baths1,912 sq. ft.2800 Tobias Lane, Aubrey, TX 76227
MLS# 21095982Listed by: POST OAK REALTY - New
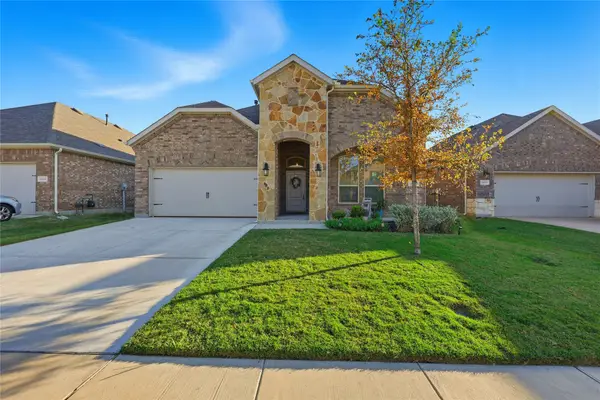 $405,000Active4 beds 4 baths2,510 sq. ft.
$405,000Active4 beds 4 baths2,510 sq. ft.11024 Gold Pan Trail, Aubrey, TX 76227
MLS# 21095606Listed by: DHS REALTY - New
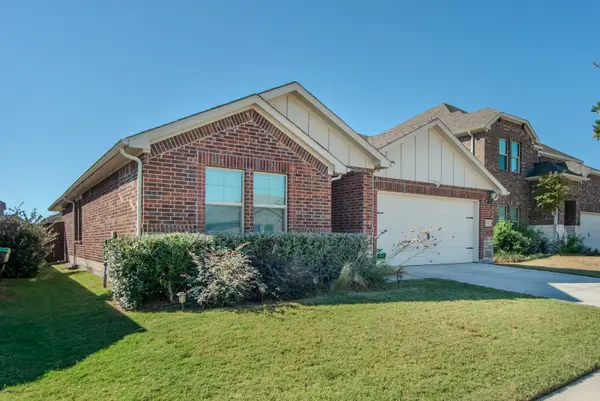 $344,999Active3 beds 2 baths1,830 sq. ft.
$344,999Active3 beds 2 baths1,830 sq. ft.1700 Gold Mine Trail, Aubrey, TX 76227
MLS# 21093358Listed by: TEXAS SIGNATURE REALTY - New
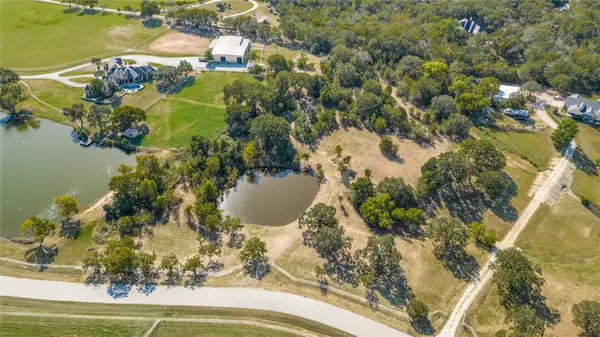 $650,000Active5 Acres
$650,000Active5 AcresTBD Mountain View Road, Aubrey, TX 76227
MLS# 21094194Listed by: EBBY HALLIDAY, REALTORS - Open Sun, 1 to 3pmNew
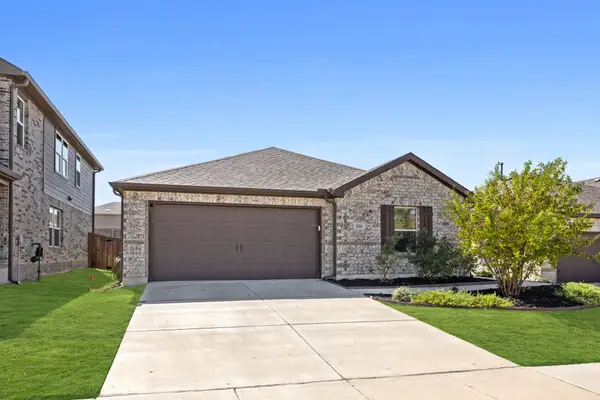 $340,000Active4 beds 2 baths2,127 sq. ft.
$340,000Active4 beds 2 baths2,127 sq. ft.816 Adair Drive, Aubrey, TX 76227
MLS# 21091889Listed by: COMPASS RE TEXAS, LLC - New
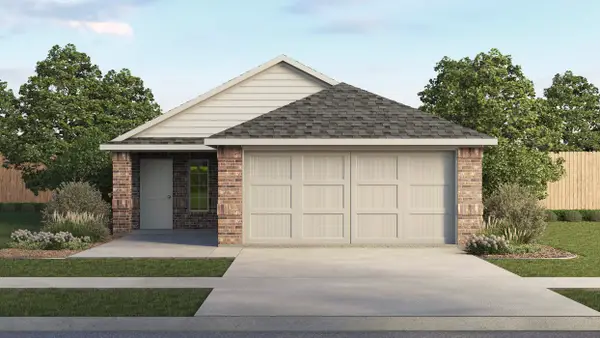 $279,990Active3 beds 2 baths1,335 sq. ft.
$279,990Active3 beds 2 baths1,335 sq. ft.3560 Barnfield Avenue, Aubrey, TX 76227
MLS# 21094879Listed by: DR HORTON, AMERICA'S BUILDER - New
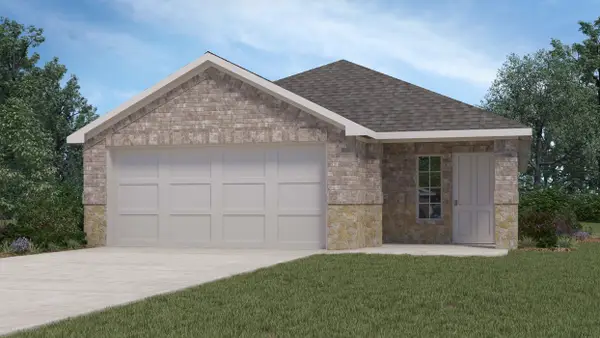 $295,990Active3 beds 2 baths1,440 sq. ft.
$295,990Active3 beds 2 baths1,440 sq. ft.3533 Bar Claims Street, Aubrey, TX 76227
MLS# 21094885Listed by: DR HORTON, AMERICA'S BUILDER
