504 W Aurora Vista Trail, Aurora, TX 76078
Local realty services provided by:Better Homes and Gardens Real Estate The Bell Group
Listed by:ben caballero888-872-6006
Office:homesusa.com
MLS#:20863316
Source:GDAR
Price summary
- Price:$799,900
- Price per sq. ft.:$215.96
- Monthly HOA dues:$58.33
About this home
MLS# 20863316 - Built by Doug Parr Homes - Oct 2025 completion! ~ Welcome to 504 W Aurora Vista Trail, now showcasing newly added luxury upgrades that elevate this home to the next level of comfort and style. Located in sought-after Northwest ISD and nestled on nearly an acre, this stunning 4-bedroom, 3.5 bath home offers 3,704 sq. ft. of thoughtfully curated living space. Recent enhancements include white oak cabinetry, upgraded designer tile selections, and premium gas appliances. Sophisticated box ceilings and upgraded trim details throughout add a custom-home feel you'll notice in every room. The open-concept floor plan includes a formal dining area, a spacious living room with a gas fireplace, and a gourmet kitchen ideal for cooking and entertaining. The master suite is a true retreat with a double box ceiling, crown molding, and a freestanding soaking tub that feels like a spa. Upstairs, enjoy a versatile game room, bonus room, and finished attic for flexible living or storage. The extended back patio offers the perfect outdoor space to gather, grill, or relax in peace. This home combines modern luxury with timeless craftsmanship in a beautiful, private setting.
Contact an agent
Home facts
- Year built:2025
- Listing ID #:20863316
- Added:140 day(s) ago
- Updated:October 03, 2025 at 07:11 AM
Rooms and interior
- Bedrooms:4
- Total bathrooms:4
- Full bathrooms:3
- Half bathrooms:1
- Living area:3,704 sq. ft.
Heating and cooling
- Cooling:Ceiling Fans, Central Air, Electric
- Heating:Central, Electric
Structure and exterior
- Roof:Composition
- Year built:2025
- Building area:3,704 sq. ft.
- Lot area:0.99 Acres
Schools
- High school:Northwest
- Middle school:Chisholmtr
- Elementary school:Sevenhills
Finances and disclosures
- Price:$799,900
- Price per sq. ft.:$215.96
New listings near 504 W Aurora Vista Trail
 $427,540Pending5 beds 4 baths2,882 sq. ft.
$427,540Pending5 beds 4 baths2,882 sq. ft.124 Medina Lane, Rhome, TX 76078
MLS# 21067555Listed by: CENTURY 21 MIKE BOWMAN, INC. $649,000Active2 beds 1 baths984 sq. ft.
$649,000Active2 beds 1 baths984 sq. ft.1300 Old Base Road, Aurora, TX 76078
MLS# 21052859Listed by: BUY WISE REAL ESTATE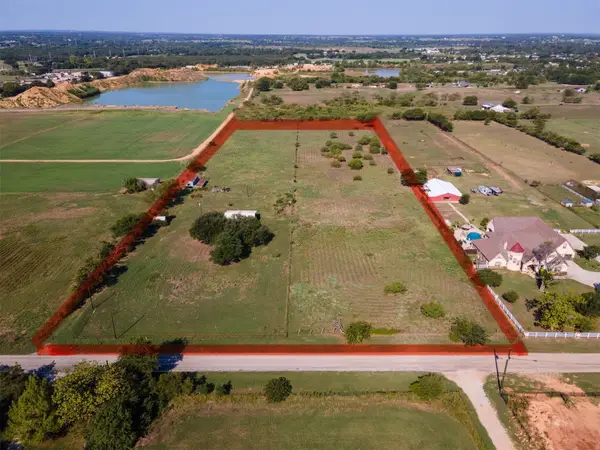 $649,000Active10 Acres
$649,000Active10 Acres0 Old Base Road, Aurora, TX 76078
MLS# 21052899Listed by: BUY WISE REAL ESTATE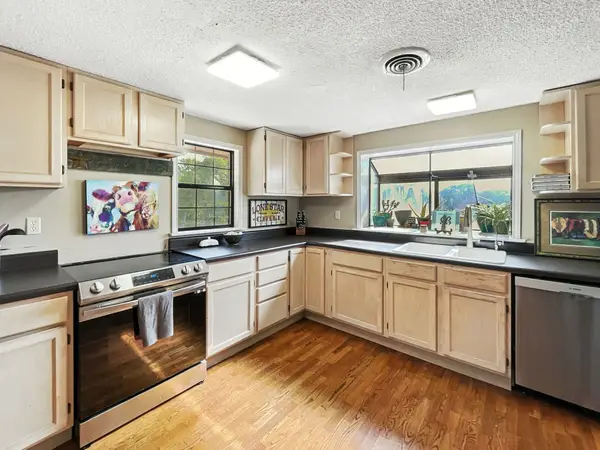 $995,000Active4 beds 1 baths1,836 sq. ft.
$995,000Active4 beds 1 baths1,836 sq. ft.803 Derting Road E, Aurora, TX 76078
MLS# 21045094Listed by: FATHOM REALTY, LLC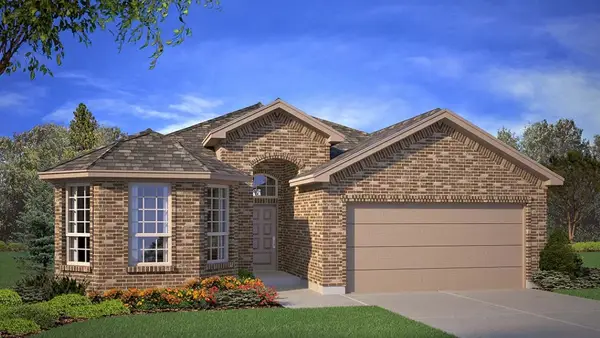 $351,790Active4 beds 2 baths1,837 sq. ft.
$351,790Active4 beds 2 baths1,837 sq. ft.122 Castell Court, Rhome, TX 76078
MLS# 21042846Listed by: CENTURY 21 MIKE BOWMAN, INC.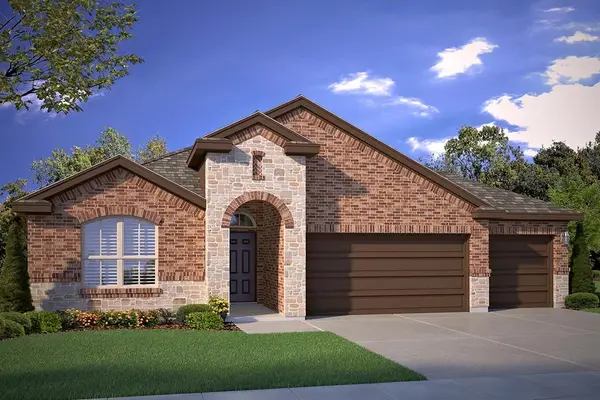 $369,990Active4 beds 2 baths2,014 sq. ft.
$369,990Active4 beds 2 baths2,014 sq. ft.126 Castell Court, Rhome, TX 76078
MLS# 21043041Listed by: CENTURY 21 MIKE BOWMAN, INC.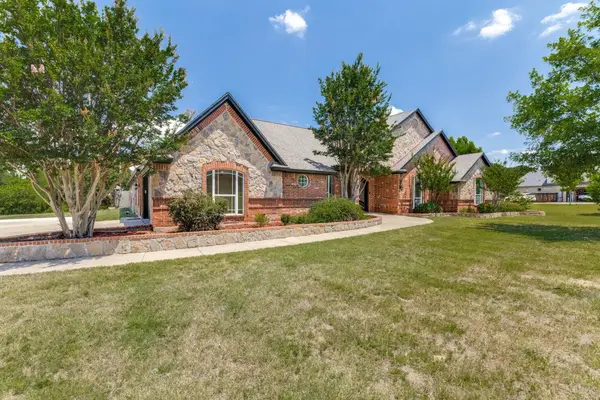 $699,900Active4 beds 4 baths3,882 sq. ft.
$699,900Active4 beds 4 baths3,882 sq. ft.308 Aurora Vista Trail, Aurora, TX 76078
MLS# 20986469Listed by: KELLER WILLIAMS LEGACY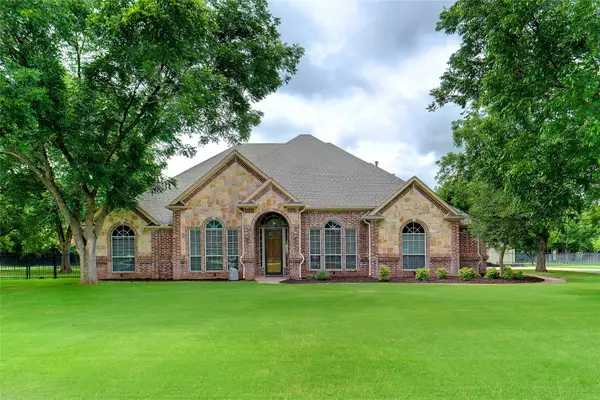 $711,500Active4 beds 4 baths3,706 sq. ft.
$711,500Active4 beds 4 baths3,706 sq. ft.613 W Aurora Vista Trail, Aurora, TX 76078
MLS# 20967546Listed by: IT'S CLOSING TIME REALTY $2,100,000Active23.34 Acres
$2,100,000Active23.34 Acres0 Brammer Drive, Aurora, TX 76078
MLS# 20884137Listed by: READY REAL ESTATE
