10 Scarlet Rdg, Austin, TX 78737
Local realty services provided by:Better Homes and Gardens Real Estate Winans
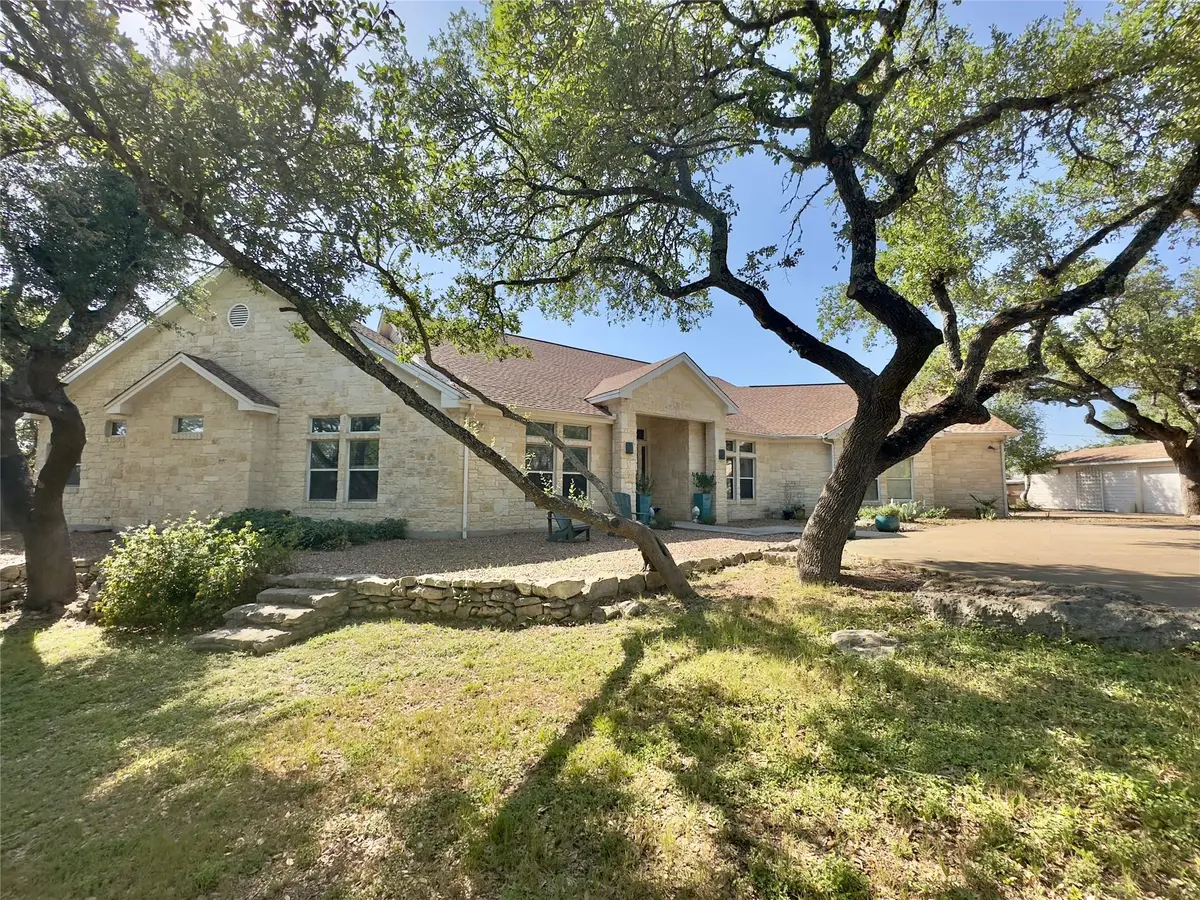
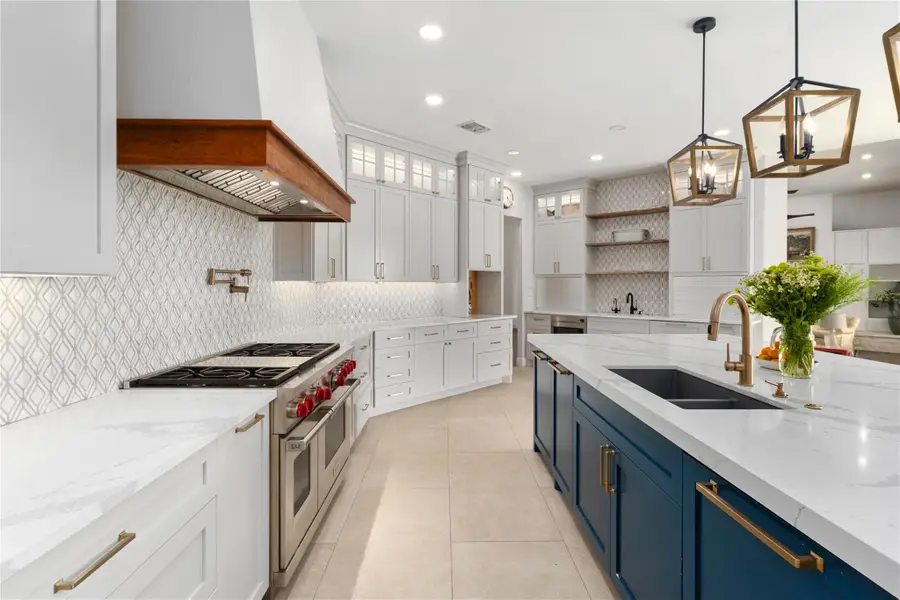
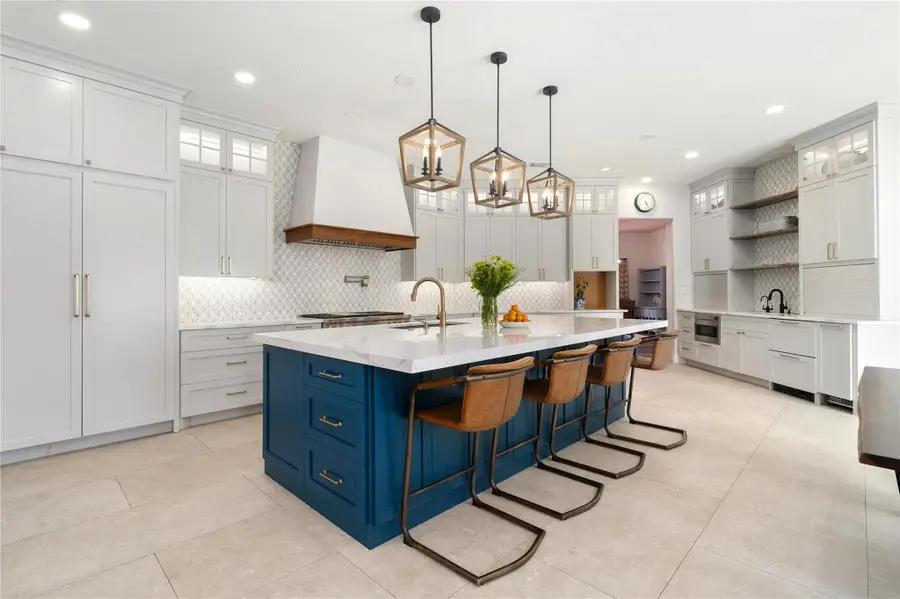
Listed by:theresa bastian
Office:let's move austin llc.
MLS#:7615987
Source:ACTRIS
10 Scarlet Rdg,Austin, TX 78737
$1,190,000
- 5 Beds
- 4 Baths
- 4,670 sq. ft.
- Single family
- Active
Price summary
- Price:$1,190,000
- Price per sq. ft.:$254.82
- Monthly HOA dues:$6.25
About this home
Welcome to your own gated, single-story sanctuary set on two private acres of Texas Hill Country charm. At the heart of the home, the remodeled gourmet kitchen stuns with custom finishes, breakfast area, sitting area, and countertop seating. The kitchen features a spectacular single slab quartz island, Wolf gas range with double ovens, pot filler, custom paneled Subzero refrigerator, and 2 custom paneled dishwashers, breakfast bar with additional sink, Scotsman nugget built-in ice maker, and 2 additional refrigerator drawers. You will love spending time in the spacious great room by the fireplace with walls of windows framing your backyard oasis and pool. The primary suite is located in its own wing for privacy and offers an ensuite bath and serene views. With a dedicated office, a cozy library and a light-filled sunroom, there’s room for every interest and lifestyle. One of the secondary bedrooms has its own private entrance, making it a perfect in-law suite or guest retreat. Step outside and unwind by the resort-style pool and spa, wander down stone steps into the old world charm of grassy stone terraced lawns, or enjoy a game of bocce or badminton on the lower patio. This fenced backyard will keep the deer out for a gardener's peace, and dogs safely in for pet lovers. With a 3 car attached garage, a 2 car detached garage that has been used as an art studio and workout room, and a 1 car or tractor garage, you’ll have plenty of space for any vehicle or hobby.
Enjoy the spectacular sunsets and the stars that really do shine bright. You’ll enjoy the convenience of being just minutes to dining, wineries, breweries, and the new HEB, with an easy commute to Austin or the airport. Both city water and well onsite. Feeds to highly-rated Dripping Springs ISD. Low tax rate. See agent for floor plan renderings and measurements. Whether you're working from home, entertaining, or simply enjoying the peace and privacy, this estate has it all.
Contact an agent
Home facts
- Year built:1999
- Listing Id #:7615987
- Updated:August 13, 2025 at 03:16 PM
Rooms and interior
- Bedrooms:5
- Total bathrooms:4
- Full bathrooms:3
- Half bathrooms:1
- Living area:4,670 sq. ft.
Heating and cooling
- Cooling:Central
- Heating:Central
Structure and exterior
- Roof:Composition
- Year built:1999
- Building area:4,670 sq. ft.
Schools
- High school:Dripping Springs
- Elementary school:Sycamore Springs
Utilities
- Water:MUD, Well
- Sewer:Septic Tank
Finances and disclosures
- Price:$1,190,000
- Price per sq. ft.:$254.82
New listings near 10 Scarlet Rdg
- New
 $619,000Active3 beds 3 baths1,690 sq. ft.
$619,000Active3 beds 3 baths1,690 sq. ft.4526 Merle Dr, Austin, TX 78745
MLS# 2502226Listed by: MARK DOWNS MARKET & MANAGEMENT - New
 $1,199,000Active4 beds 4 baths3,152 sq. ft.
$1,199,000Active4 beds 4 baths3,152 sq. ft.2204 Spring Creek Dr, Austin, TX 78704
MLS# 3435826Listed by: COMPASS RE TEXAS, LLC - New
 $850,000Active4 beds 3 baths2,902 sq. ft.
$850,000Active4 beds 3 baths2,902 sq. ft.10808 Maelin Dr, Austin, TX 78739
MLS# 5087087Listed by: MORELAND PROPERTIES - New
 $549,000Active2 beds 3 baths890 sq. ft.
$549,000Active2 beds 3 baths890 sq. ft.2514 E 4th St #B, Austin, TX 78702
MLS# 5150795Listed by: BRAMLETT PARTNERS - New
 $463,170Active3 beds 3 baths2,015 sq. ft.
$463,170Active3 beds 3 baths2,015 sq. ft.5508 Forks Rd, Austin, TX 78747
MLS# 6477714Listed by: DAVID WEEKLEY HOMES - New
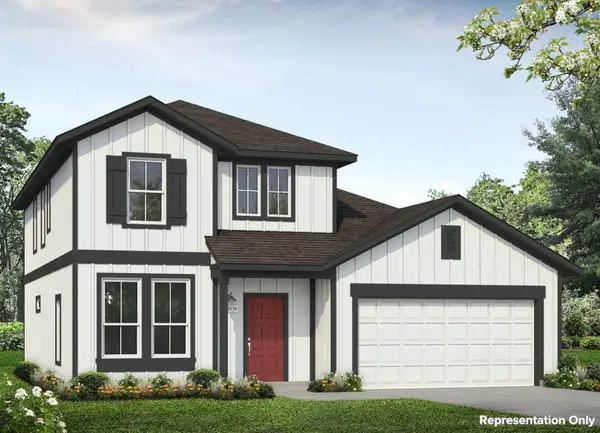 $458,940Active3 beds 3 baths2,051 sq. ft.
$458,940Active3 beds 3 baths2,051 sq. ft.11725 Domenico Cv, Austin, TX 78747
MLS# 8480552Listed by: HOMESUSA.COM - New
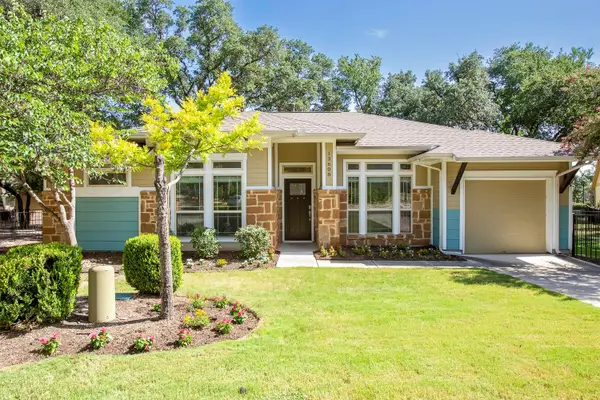 $439,900Active3 beds 2 baths1,394 sq. ft.
$439,900Active3 beds 2 baths1,394 sq. ft.13608 Avery Trestle Ln, Austin, TX 78717
MLS# 9488222Listed by: CITY BLUE REALTY - Open Sat, 3 to 5pmNew
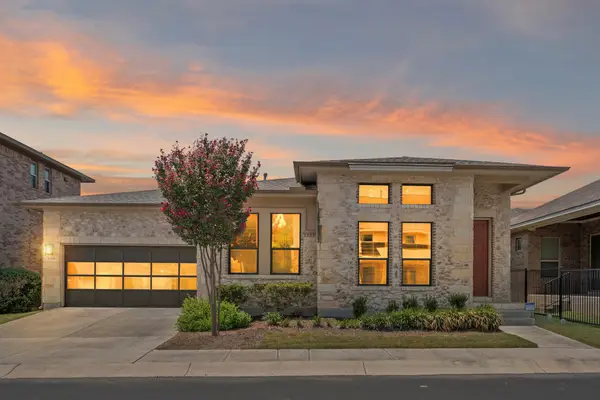 $465,000Active3 beds 2 baths1,633 sq. ft.
$465,000Active3 beds 2 baths1,633 sq. ft.1309 Sarah Christine Ln, Austin, TX 78717
MLS# 1461099Listed by: REAL BROKER, LLC - New
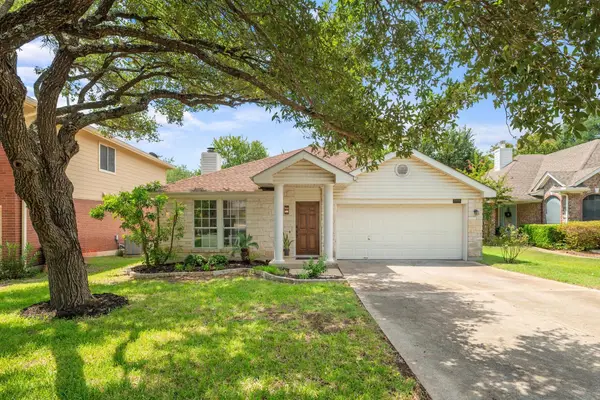 $522,900Active3 beds 2 baths1,660 sq. ft.
$522,900Active3 beds 2 baths1,660 sq. ft.6401 Rotan Dr, Austin, TX 78749
MLS# 6876723Listed by: COMPASS RE TEXAS, LLC - New
 $415,000Active3 beds 2 baths1,680 sq. ft.
$415,000Active3 beds 2 baths1,680 sq. ft.8705 Kimono Ridge Dr, Austin, TX 78748
MLS# 2648759Listed by: EXP REALTY, LLC

