1001 Marly Way, Austin, TX 78733
Local realty services provided by:Better Homes and Gardens Real Estate Hometown
Listed by: linda welsh
Office: compass re texas, llc.
MLS#:6155865
Source:ACTRIS
Price summary
- Price:$3,690,000
- Price per sq. ft.:$712.22
- Monthly HOA dues:$225
About this home
Gorgeous Italianate Estate in Seven Oaks, incredibly well appointed at every level including porcelain tiles, marble, top of the line appliances, European modern design at every turn, bathroom and kitchen, oversized crystal chandelier, pendant lighting, see through fireplace from Grand Living room and through to the Library/Conversation room which can also be furnished as a study. The main floor guest suite has an ensuite bath and its own kitchenette - perfect for live in or family/guests. The pool and spa are nestled in a beautifully landscaped back yard. Upstairs, there are two guest bedrooms each with a dedicated bathroom, a game room or exercise room and a media room. The separate pool house/guest house has another kitchenette, a full bath and a bedroom or game room/living room area. This stunning home may also be purchased furnished each piece of furniture carefully selected to complete the glam style you are looking for. Seven Oaks is located in the highly acclaimed Eanes (Westlake) School District and is located within minutes of Galleria shopping and dining and Westlake shops and just 20-30 minutes from downtown Austin and the Austin Airport
Contact an agent
Home facts
- Year built:2016
- Listing ID #:6155865
- Updated:November 26, 2025 at 04:12 PM
Rooms and interior
- Bedrooms:5
- Total bathrooms:6
- Full bathrooms:5
- Half bathrooms:1
- Living area:5,181 sq. ft.
Heating and cooling
- Cooling:Central, Forced Air, Zoned
- Heating:Central, Fireplace(s), Forced Air, Propane, Zoned
Structure and exterior
- Roof:Spanish Tile, Tile
- Year built:2016
- Building area:5,181 sq. ft.
Schools
- High school:Westlake
- Elementary school:Valley View
Utilities
- Sewer:Private Sewer
Finances and disclosures
- Price:$3,690,000
- Price per sq. ft.:$712.22
- Tax amount:$32,922 (2024)
New listings near 1001 Marly Way
- New
 $1,499,000Active6 beds 4 baths3,522 sq. ft.
$1,499,000Active6 beds 4 baths3,522 sq. ft.13117 Bright Sky Overlook, Austin, TX 78732
MLS# 6330182Listed by: EXP REALTY, LLC - New
 $474,900Active3 beds 2 baths1,374 sq. ft.
$474,900Active3 beds 2 baths1,374 sq. ft.6014 London Dr, Austin, TX 78745
MLS# 8149428Listed by: KEEPING IT REALTY - New
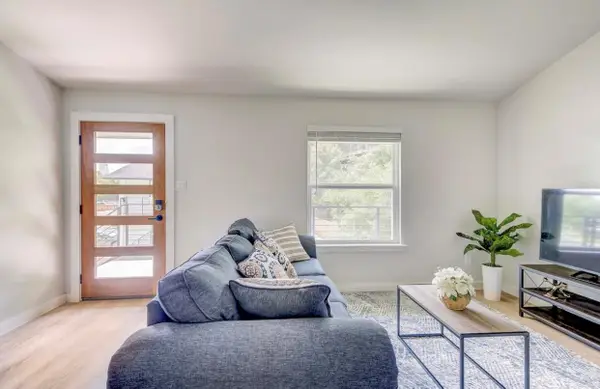 $399,000Active1 beds 1 baths672 sq. ft.
$399,000Active1 beds 1 baths672 sq. ft.1205 Hollow Creek Dr #202, Austin, TX 78704
MLS# 5583028Listed by: FULL CIRCLE RE - Open Fri, 1 to 3pmNew
 $515,000Active3 beds 2 baths1,854 sq. ft.
$515,000Active3 beds 2 baths1,854 sq. ft.6203 Hylawn Dr, Austin, TX 78723
MLS# 6394948Listed by: DIGNIFIED DWELLINGS REALTY - New
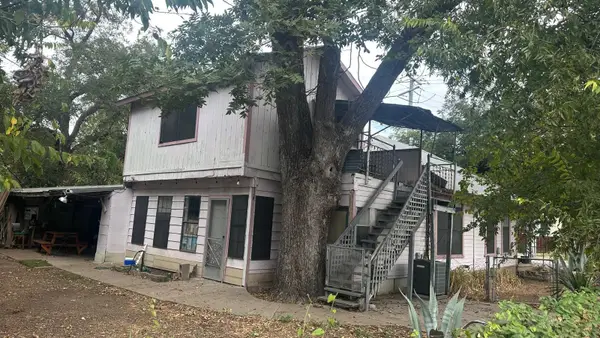 $1Active4 beds 1 baths1,452 sq. ft.
$1Active4 beds 1 baths1,452 sq. ft.40 Waller St, Austin, TX 78702
MLS# 8033659Listed by: FATHOM REALTY - New
 $2,850,000Active4 beds 4 baths4,070 sq. ft.
$2,850,000Active4 beds 4 baths4,070 sq. ft.2512 Ridgeview St, Austin, TX 78704
MLS# 3840697Listed by: KELLER WILLIAMS REALTY - New
 $375,000Active3 beds 2 baths1,280 sq. ft.
$375,000Active3 beds 2 baths1,280 sq. ft.1905 Terisu Cv, Austin, TX 78728
MLS# 5699115Listed by: KELLER WILLIAMS REALTY - New
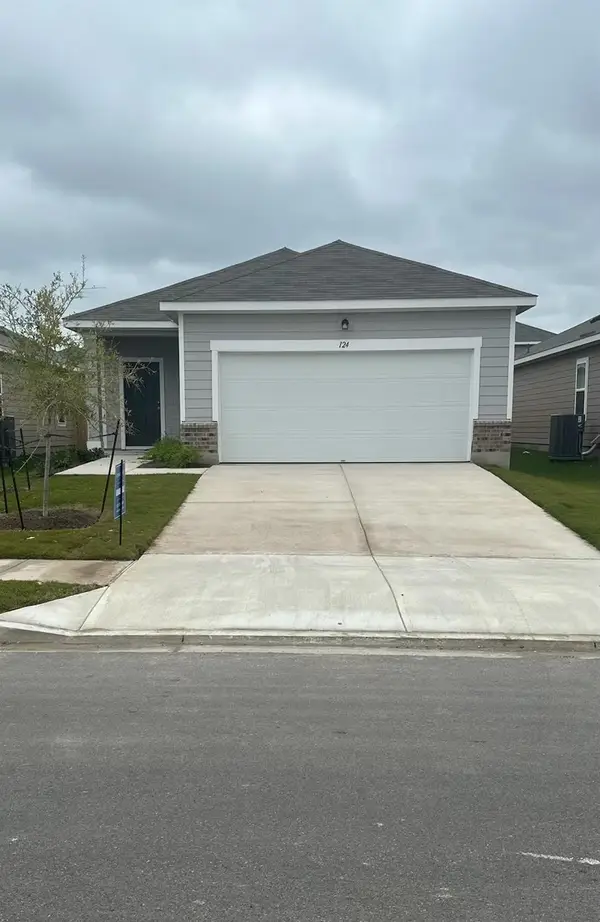 $299,258Active3 beds 2 baths1,412 sq. ft.
$299,258Active3 beds 2 baths1,412 sq. ft.16009 Cowslip Way, Austin, TX 78724
MLS# 6203468Listed by: NEW HOME NOW - New
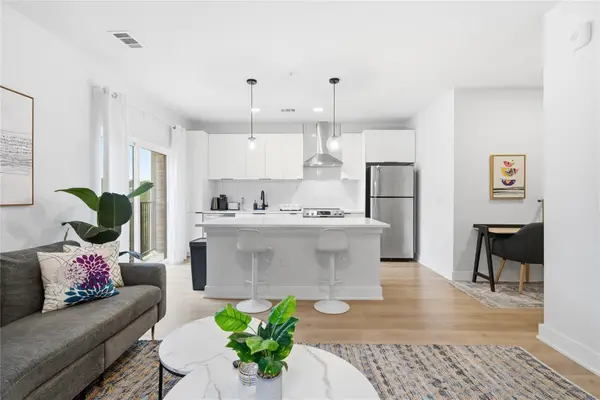 $360,000Active1 beds 1 baths683 sq. ft.
$360,000Active1 beds 1 baths683 sq. ft.2500 Longview St #201, Austin, TX 78705
MLS# 6962152Listed by: DHS REALTY - New
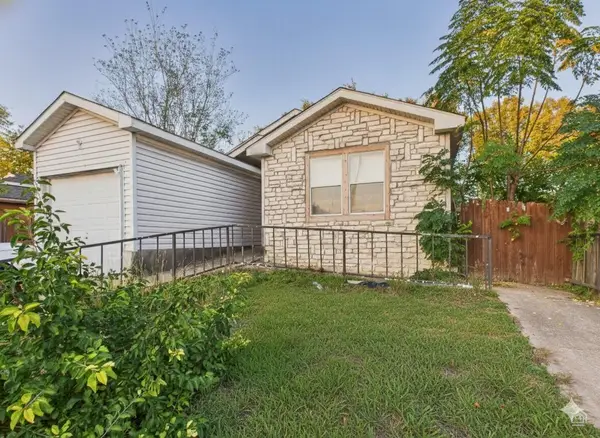 $225,000Active4 beds 2 baths1,456 sq. ft.
$225,000Active4 beds 2 baths1,456 sq. ft.4708 Blue Meadow Dr, Austin, TX 78744
MLS# 7532232Listed by: KELLER WILLIAMS REALTY
