1005 E Riverside Dr, Austin, TX 78704
Local realty services provided by:Better Homes and Gardens Real Estate Hometown



Listed by:amber galligan
Office:moreland properties
MLS#:6150738
Source:ACTRIS
1005 E Riverside Dr,Austin, TX 78704
$1,297,880
- 3 Beds
- 3 Baths
- 1,556 sq. ft.
- Single family
- Active
Price summary
- Price:$1,297,880
- Price per sq. ft.:$834.11
About this home
[2/2 Main House + 1/1 Casita] There are places that feel found, corners of the world that seem to open just for you. “Jardin Riverside” is such a place. Nestled behind an ivy-cloaked wall in storied Travis Heights, this 1940s bungalow and its companion casita are situated within a secluded, calming, park-like landscape. //
Pull open the private gate and you are welcomed by a hidden garden—where stone paths meander through foliage and flowers, where layered limestone terraces add drama, and where fountains murmur and birds sing in the trees. A heated, black-bottom pool shines in the courtyard like a mirror to the sky. //
The main cottage, with its two bedrooms and two baths, holds time gently. Warm hardwood floors, sun-dappled nooks, and vintage details whisper stories of the past. Yet modern comforts—an updated kitchen, casement windows that open to the courtyard, with quality-of-life details throughout—make it perfectly suited for today’s rituals. //
A crisp paver path invites you towards the guest cottage: a one-bedroom, one-bath studio with a separate entrance, kitchenette, garden terrace, and private outdoor seating area. Built in 2019, it offers solitude or kinship as needed, ideal for artists, guests, or quiet mornings with tea and thought. //
The entire property is enclosed for privacy. Up to three off-street parking spaces, irrigation, a keyless entry lock, and curated exterior lighting make everyday life feel effortless. Across the street, a dog park invites community beneath the oaks. And just beyond the garden wall, the world awaits: Lady Bird Lake, SoCo, downtown Austin… all a stroll away.
Contact an agent
Home facts
- Year built:1949
- Listing Id #:6150738
- Updated:August 13, 2025 at 03:16 PM
Rooms and interior
- Bedrooms:3
- Total bathrooms:3
- Full bathrooms:3
- Living area:1,556 sq. ft.
Heating and cooling
- Cooling:Central
- Heating:Central
Structure and exterior
- Roof:Metal
- Year built:1949
- Building area:1,556 sq. ft.
Schools
- High school:Travis
- Elementary school:Travis Hts
Utilities
- Water:Public
- Sewer:Public Sewer
Finances and disclosures
- Price:$1,297,880
- Price per sq. ft.:$834.11
- Tax amount:$23,414 (2025)
New listings near 1005 E Riverside Dr
- Open Sun, 2 to 4pmNew
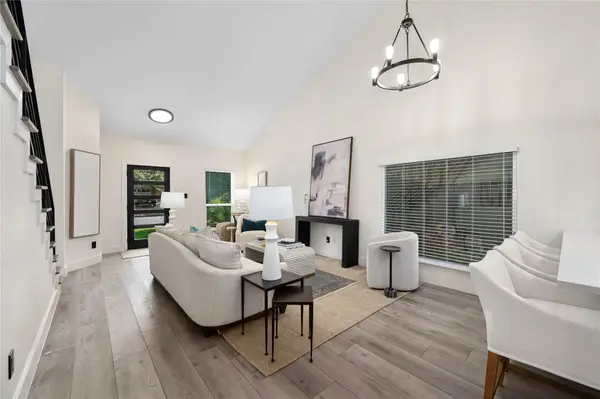 $575,000Active4 beds 3 baths1,923 sq. ft.
$575,000Active4 beds 3 baths1,923 sq. ft.2307 N Shields Dr, Austin, TX 78727
MLS# 2699188Listed by: MORELAND PROPERTIES - New
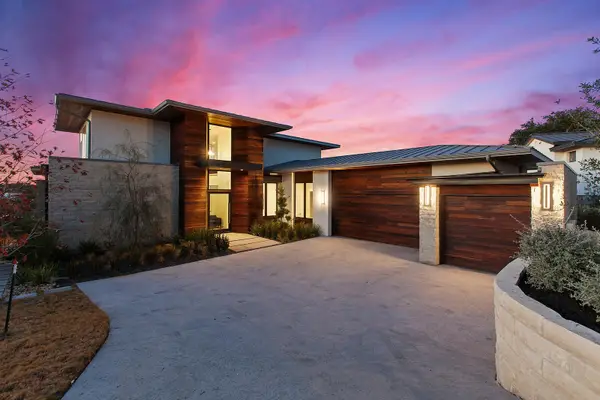 $2,700,000Active4 beds 5 baths3,958 sq. ft.
$2,700,000Active4 beds 5 baths3,958 sq. ft.12625 Maidenhair Ln #36, Austin, TX 78738
MLS# 3702740Listed by: THE AGENCY AUSTIN, LLC - New
 $468,385Active3 beds 3 baths2,015 sq. ft.
$468,385Active3 beds 3 baths2,015 sq. ft.5601 Forks Rd, Austin, TX 78747
MLS# 3755751Listed by: DAVID WEEKLEY HOMES - New
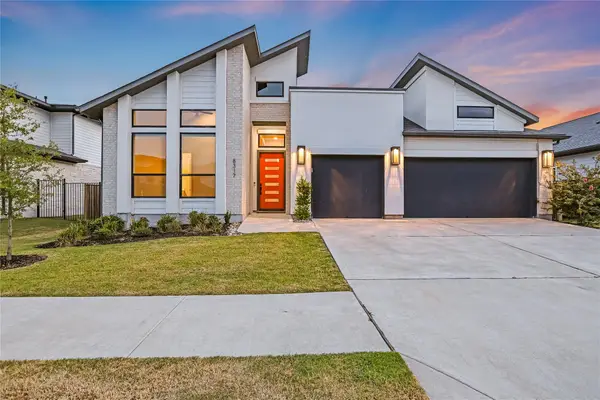 $650,000Active4 beds 3 baths2,953 sq. ft.
$650,000Active4 beds 3 baths2,953 sq. ft.8317 Hubble Walk, Austin, TX 78744
MLS# 4042924Listed by: KUPER SOTHEBY'S INT'L REALTY - New
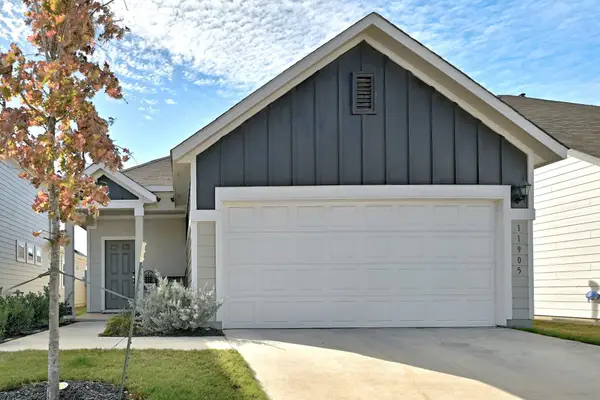 $349,900Active3 beds 2 baths1,495 sq. ft.
$349,900Active3 beds 2 baths1,495 sq. ft.11905 Clayton Creek Ave, Austin, TX 78725
MLS# 6086232Listed by: SPROUT REALTY - Open Sat, 11am to 2pmNew
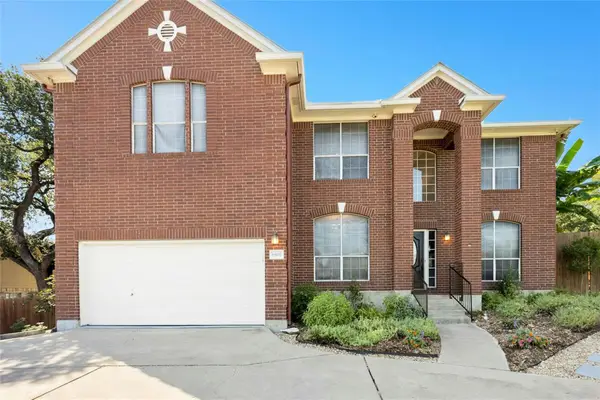 $827,500Active5 beds 3 baths3,415 sq. ft.
$827,500Active5 beds 3 baths3,415 sq. ft.6805 Breezy Pass, Austin, TX 78749
MLS# 7236867Listed by: COLDWELL BANKER REALTY - Open Sat, 12 to 2pmNew
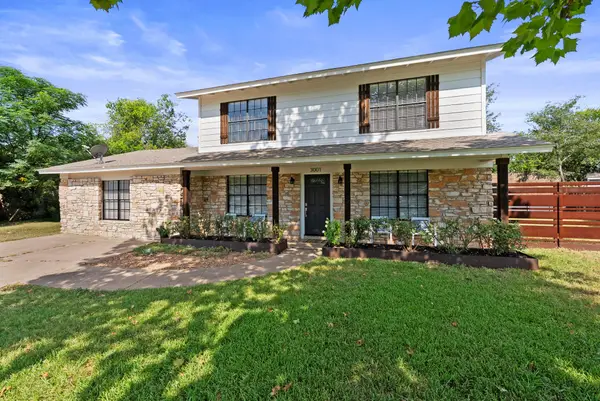 $550,000Active5 beds 3 baths2,116 sq. ft.
$550,000Active5 beds 3 baths2,116 sq. ft.3001 Maplelawn Cir, Austin, TX 78723
MLS# 8748727Listed by: COMPASS RE TEXAS, LLC - New
 $619,000Active3 beds 3 baths1,690 sq. ft.
$619,000Active3 beds 3 baths1,690 sq. ft.4526 Merle Dr, Austin, TX 78745
MLS# 2502226Listed by: MARK DOWNS MARKET & MANAGEMENT - New
 $1,199,000Active4 beds 4 baths3,152 sq. ft.
$1,199,000Active4 beds 4 baths3,152 sq. ft.2204 Spring Creek Dr, Austin, TX 78704
MLS# 3435826Listed by: COMPASS RE TEXAS, LLC - New
 $850,000Active4 beds 3 baths2,902 sq. ft.
$850,000Active4 beds 3 baths2,902 sq. ft.10808 Maelin Dr, Austin, TX 78739
MLS# 5087087Listed by: MORELAND PROPERTIES
