101 S Lake Hills Dr, Austin, TX 78733
Local realty services provided by:Better Homes and Gardens Real Estate Winans
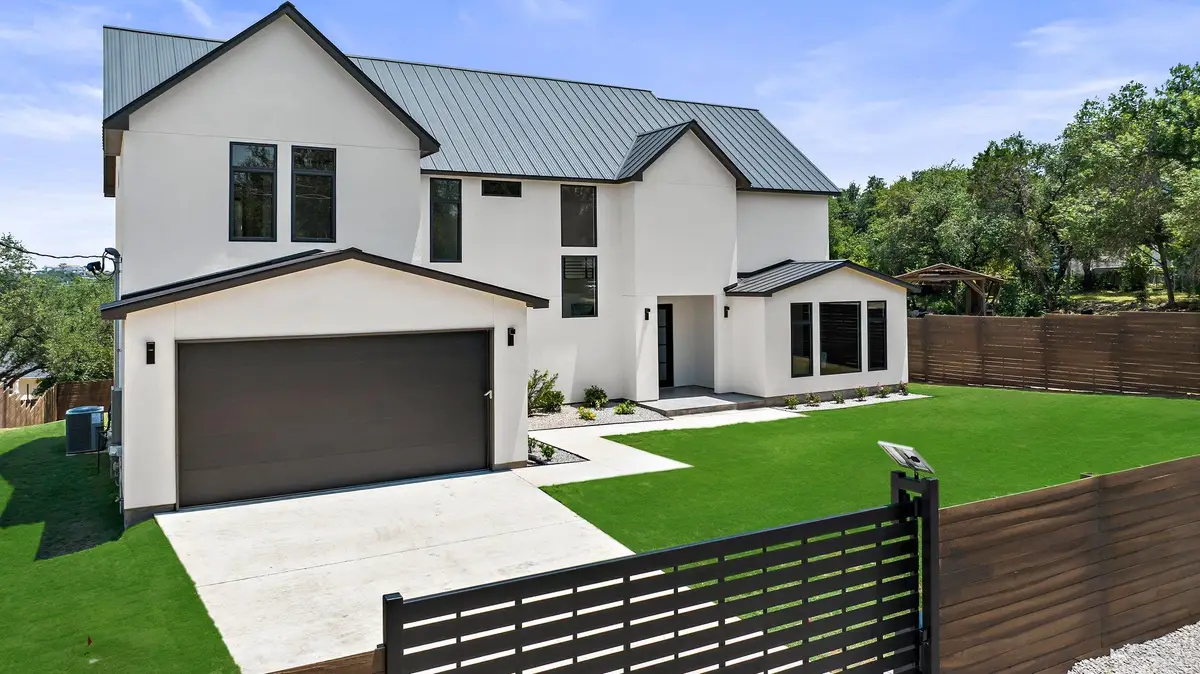
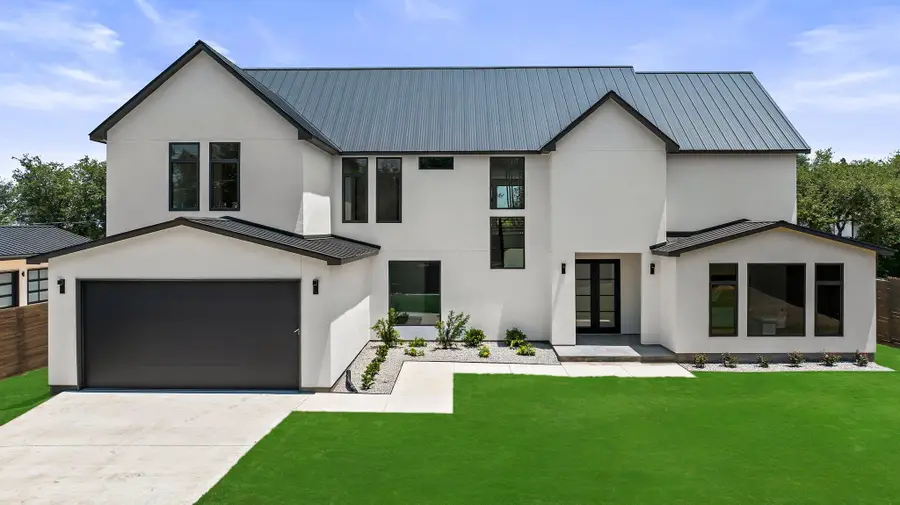
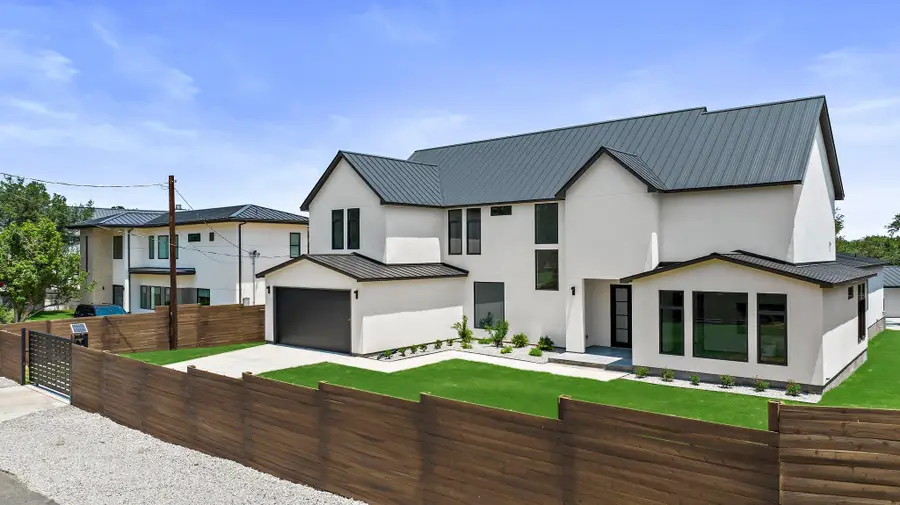
Listed by:nick garcia
Office:all city real estate ltd. co
MLS#:7709468
Source:ACTRIS
101 S Lake Hills Dr,Austin, TX 78733
$2,850,000
- 5 Beds
- 7 Baths
- 5,274 sq. ft.
- Single family
- Pending
Price summary
- Price:$2,850,000
- Price per sq. ft.:$540.39
About this home
This brand-new Lake Hills home blends modern design with thoughtful function, offering 5 bedrooms (including a 1st floor luxurious primary and guest bedroom), 6.5 bathrooms, 2 offices, a media room, and 5,274 square feet of curated living space on a private, gated .52-acre lot in Eanes ISD. As you go inside you’ll find soaring 20-foot ceilings, hardwood floors, and expansive metal-framed windows that flood the home with natural light. High-end details abound, including bidet toilets, a sleek LED glass master closet, a gym with en suite bath, and statement crystal chandeliers. The chef’s kitchen balances beauty and utility, featuring a butler’s pantry, custom cabinetry, and a high-end appliance package perfect for both serious cooking and effortless entertaining. Built-ins in the office and flexible spaces throughout adapt to your lifestyle. ?Additional highlights include a mudroom, spacious upstairs landing, 3-car garage, aluminum baseboards, floating vanities, and smart storage solutions. Outdoors, enjoy a private pool, with a 425sf pool house with full bath walk-in shower, covered outdoor kitchen, and a landscaped yard designed for gatherings or quiet retreats. With no HOA, a low tax rate, and Lake Austin access, this unique home offers the complete package of luxury and convenience. Move-in ready and designed to impress.
Contact an agent
Home facts
- Year built:2025
- Listing Id #:7709468
- Updated:August 20, 2025 at 07:09 AM
Rooms and interior
- Bedrooms:5
- Total bathrooms:7
- Full bathrooms:6
- Half bathrooms:1
- Living area:5,274 sq. ft.
Heating and cooling
- Cooling:Central
- Heating:Central
Structure and exterior
- Roof:Metal
- Year built:2025
- Building area:5,274 sq. ft.
Schools
- High school:Westlake
- Elementary school:Barton Creek
Utilities
- Water:MUD
- Sewer:Septic Tank
Finances and disclosures
- Price:$2,850,000
- Price per sq. ft.:$540.39
- Tax amount:$13,231 (2025)
New listings near 101 S Lake Hills Dr
- Open Wed, 10am to 12pmNew
 $400,000Active2 beds 3 baths1,070 sq. ft.
$400,000Active2 beds 3 baths1,070 sq. ft.2450 Wickersham Ln #2011, Austin, TX 78741
MLS# 2308201Listed by: COMPASS RE TEXAS, LLC - Open Wed, 10am to 12pmNew
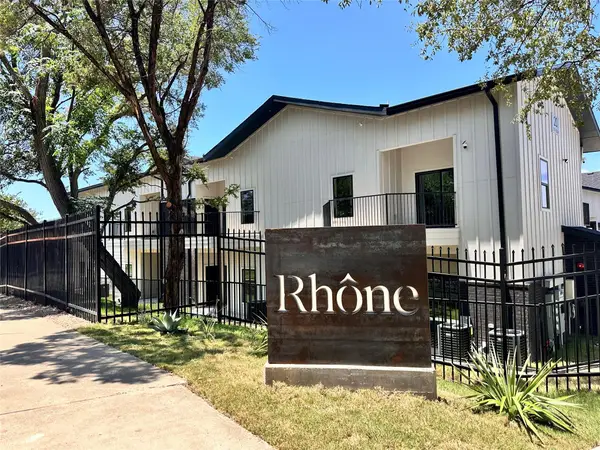 $360,000Active1 beds 1 baths827 sq. ft.
$360,000Active1 beds 1 baths827 sq. ft.2450 Wickersham Ln #1921, Austin, TX 78741
MLS# 5549904Listed by: COMPASS RE TEXAS, LLC - New
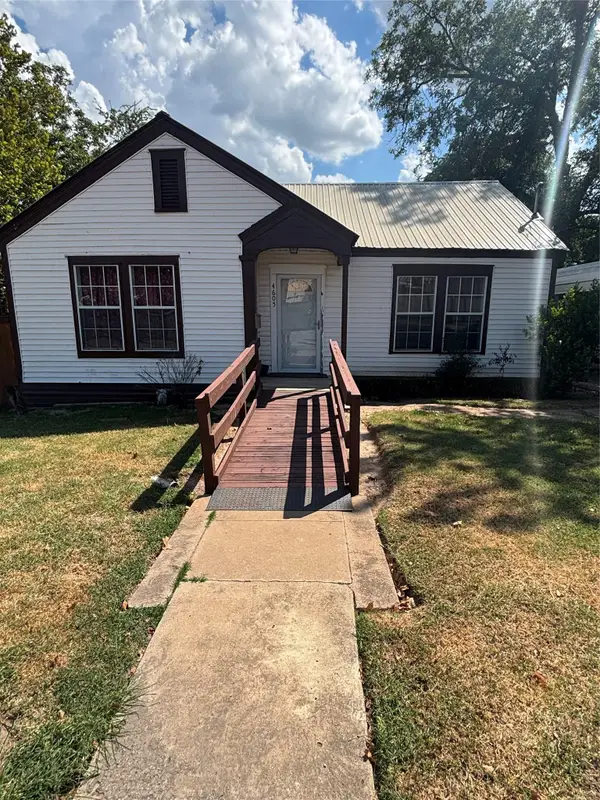 $590,000Active3 beds 1 baths1,370 sq. ft.
$590,000Active3 beds 1 baths1,370 sq. ft.4605 Glissman Rd, Austin, TX 78702
MLS# 9971279Listed by: CENTRAL METRO REALTY - New
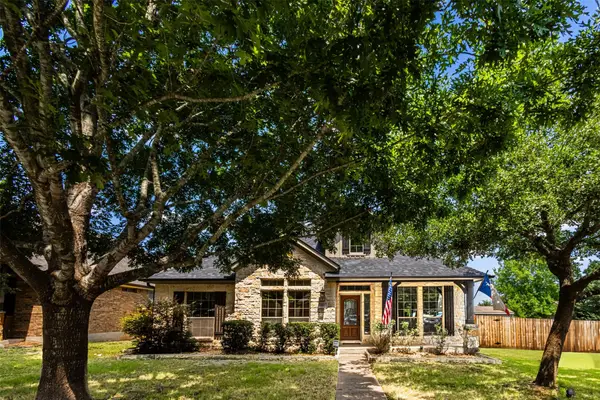 $625,000Active4 beds 2 baths2,647 sq. ft.
$625,000Active4 beds 2 baths2,647 sq. ft.110 Saint Richie Ln, Austin, TX 78737
MLS# 3888957Listed by: PROAGENT REALTY LLC - New
 $1,561,990Active4 beds 6 baths3,839 sq. ft.
$1,561,990Active4 beds 6 baths3,839 sq. ft.4311 Prevail Ln, Austin, TX 78731
MLS# 4504008Listed by: LEGACY AUSTIN REALTY - New
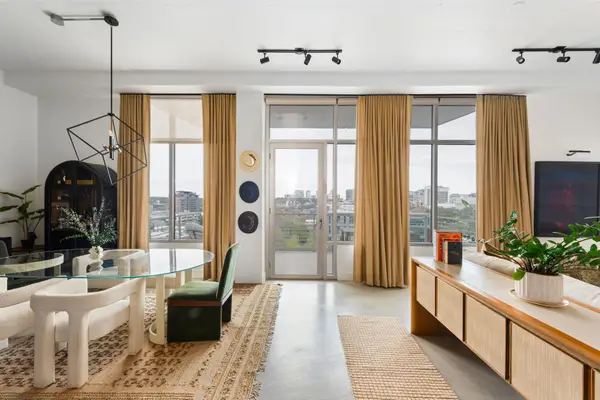 $750,000Active2 beds 2 baths1,478 sq. ft.
$750,000Active2 beds 2 baths1,478 sq. ft.800 W 5th St #902, Austin, TX 78703
MLS# 6167126Listed by: EXP REALTY, LLC - Open Sat, 1 to 3pmNew
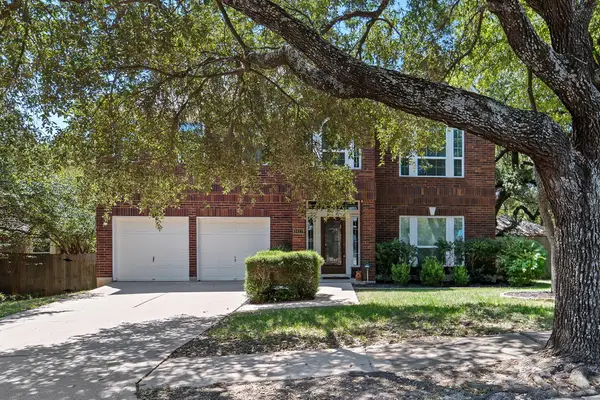 $642,000Active4 beds 3 baths2,900 sq. ft.
$642,000Active4 beds 3 baths2,900 sq. ft.1427 Dapplegrey Ln, Austin, TX 78727
MLS# 7510076Listed by: LPT REALTY, LLC - Open Sat, 11am to 1pmNew
 $1,375,000Active4 beds 5 baths2,675 sq. ft.
$1,375,000Active4 beds 5 baths2,675 sq. ft.2707 Stacy Ln #1, Austin, TX 78704
MLS# 3357204Listed by: COMPASS RE TEXAS, LLC - New
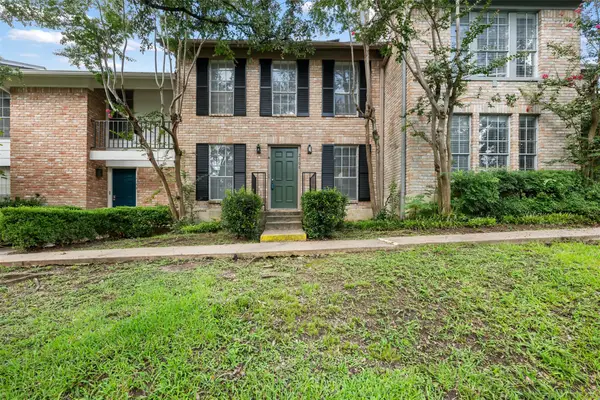 $209,900Active3 beds 3 baths1,484 sq. ft.
$209,900Active3 beds 3 baths1,484 sq. ft.2106 Morley Dr #141, Austin, TX 78752
MLS# 9386457Listed by: AVALAR AUSTIN - Open Sat, 11am to 1pmNew
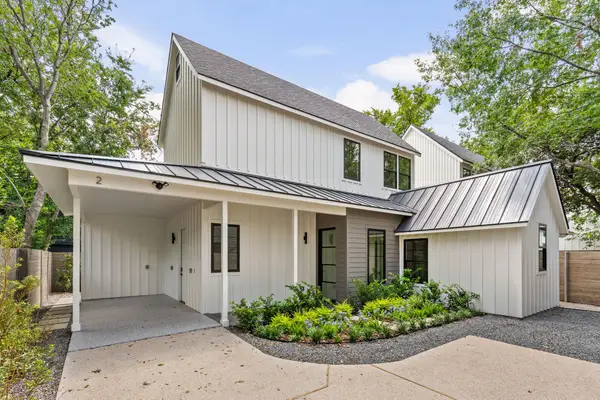 $835,000Active3 beds 4 baths1,282 sq. ft.
$835,000Active3 beds 4 baths1,282 sq. ft.2707 Stacy #2, Austin, TX 78704
MLS# 3103329Listed by: COMPASS RE TEXAS, LLC
