1427 Dapplegrey Ln, Austin, TX 78727
Local realty services provided by:Better Homes and Gardens Real Estate Hometown
Listed by:mary miner
Office:lpt realty, llc.
MLS#:7510076
Source:ACTRIS
1427 Dapplegrey Ln,Austin, TX 78727
$625,000
- 4 Beds
- 3 Baths
- 2,900 sq. ft.
- Single family
- Active
Price summary
- Price:$625,000
- Price per sq. ft.:$215.52
- Monthly HOA dues:$52
About this home
Welcome to 1427 Dapplegrey Lane, nestled in the beautiful Scofield Farms community! This charming 4-bedroom, 2.5-bath home is designed for both comfort and entertaining, offering three versatile living areas that can be tailored to fit your lifestyle—whether you need a formal living room, cozy family space, or a game/media room. Step outside and fall in love with your own private backyard retreat. A custom stone deck with built-in firepit and relaxing hot tub sets the stage for unforgettable evenings with family and friends. The yard is truly special, featuring over 20 mature trees that provide shade, beauty, and a tranquil, park-like atmosphere that’s rare to find in the city. Inside, the spacious layout flows naturally with abundant natural light. The kitchen opens into one of the living areas, making it easy to host gatherings while still being part of the conversation. Upstairs, the additional living spaces offer flexibility—perfect for a playroom, office, or lounge. Each bedroom is generously sized, giving everyone their own comfortable retreat. Located in one of North Austin’s most convenient neighborhoods, you’ll be just minutes from major employers, shopping at The Domain, restaurants, entertainment, and quick access to Mopac, I-35, and Hwy 183. Scofield Farms also offers nearby parks, trails, and community charm that make it a wonderful place to call home. During the last four years a roof has been done, interior paint, exterior paint, windows replaced, updated kitchen with granite counters, new hardware and oak cabinets, updated bathrooms with granite and double shower and larger shower in main. and the beautiful stone deck with firepit and hot tub. 1427 Dapplegrey Lane is more than a house—it’s a lifestyle. Come experience it for yourself! 1427 Dapplegrey Lane is more than a house—it’s a lifestyle. Come experience it for yourself!
Contact an agent
Home facts
- Year built:1993
- Listing ID #:7510076
- Updated:October 05, 2025 at 07:39 PM
Rooms and interior
- Bedrooms:4
- Total bathrooms:3
- Full bathrooms:2
- Half bathrooms:1
- Living area:2,900 sq. ft.
Heating and cooling
- Cooling:Central
- Heating:Central, Natural Gas
Structure and exterior
- Roof:Composition
- Year built:1993
- Building area:2,900 sq. ft.
Schools
- High school:John B Connally
- Elementary school:Parmer Lane
Utilities
- Water:Public
- Sewer:Public Sewer
Finances and disclosures
- Price:$625,000
- Price per sq. ft.:$215.52
- Tax amount:$11,706 (2025)
New listings near 1427 Dapplegrey Ln
- New
 $575,000Active2 beds 2 baths1,169 sq. ft.
$575,000Active2 beds 2 baths1,169 sq. ft.1801 Lavaca St #12 K, Austin, TX 78701
MLS# 7266850Listed by: COMPASS RE TEXAS, LLC - New
 $1,500,000Active5 beds 4 baths3,614 sq. ft.
$1,500,000Active5 beds 4 baths3,614 sq. ft.13601 Montview Dr, Austin, TX 78732
MLS# 4843984Listed by: COLDWELL BANKER REALTY - New
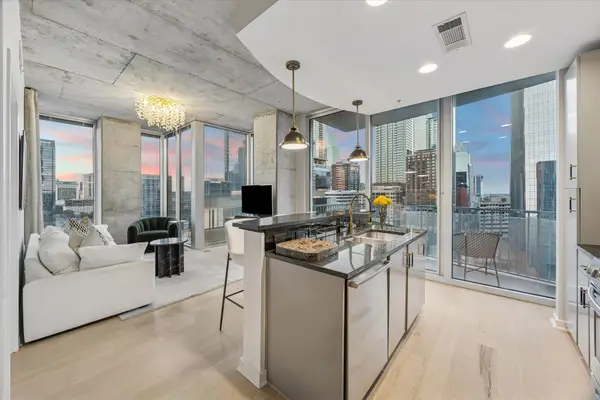 $869,500Active2 beds 2 baths1,115 sq. ft.
$869,500Active2 beds 2 baths1,115 sq. ft.360 Nueces St #1417, Austin, TX 78701
MLS# 3735797Listed by: COMPASS RE TEXAS, LLC - New
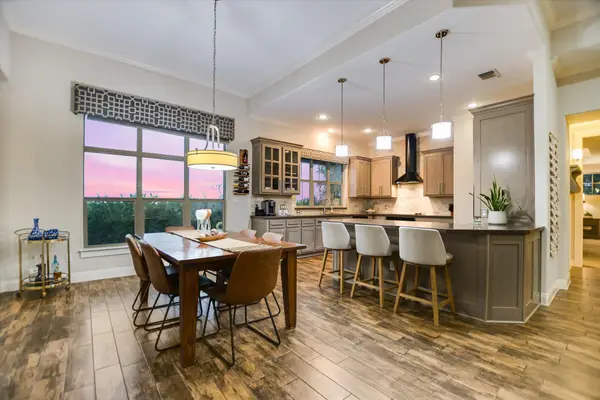 $690,000Active3 beds 2 baths1,999 sq. ft.
$690,000Active3 beds 2 baths1,999 sq. ft.13511 Golden Wave Loop #36, Austin, TX 78738
MLS# 8414888Listed by: COPUS REAL ESTATE GROUP LLC - New
 $689,000Active4 beds 3 baths1,957 sq. ft.
$689,000Active4 beds 3 baths1,957 sq. ft.9513 Linkmeadow Dr, Austin, TX 78748
MLS# 8715737Listed by: EXP REALTY, LLC - New
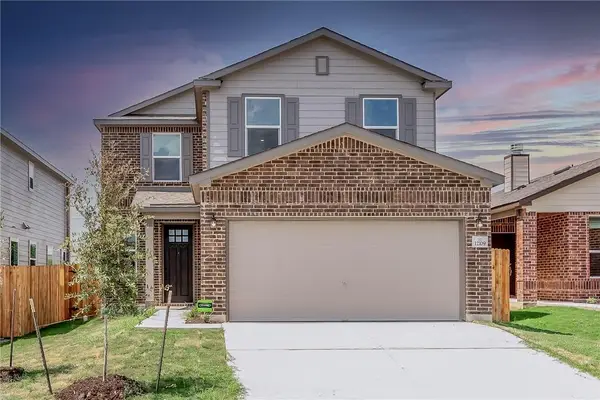 $319,990Active3 beds 3 baths2,305 sq. ft.
$319,990Active3 beds 3 baths2,305 sq. ft.12109 Plow Handle Dr, Del Valle, TX 78617
MLS# 8967738Listed by: DASH REALTY - New
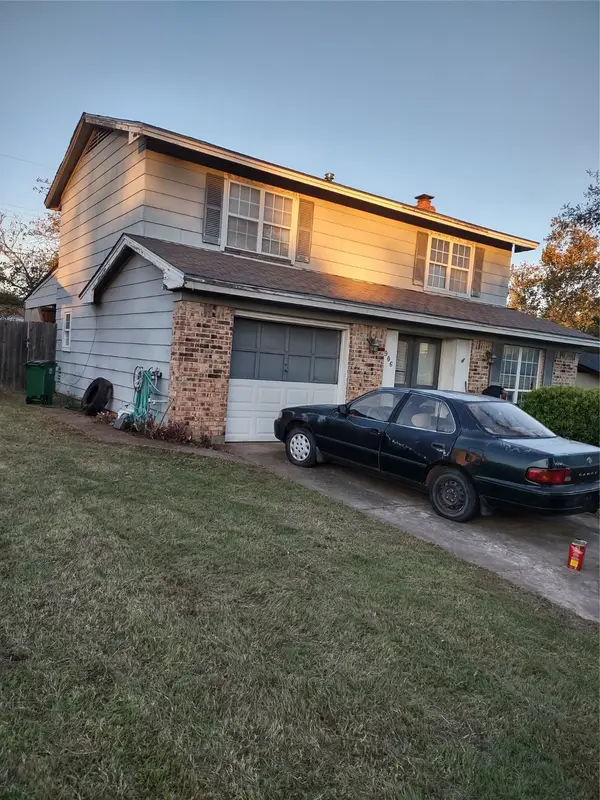 $240,000Active3 beds 3 baths1,469 sq. ft.
$240,000Active3 beds 3 baths1,469 sq. ft.906 Connecticut Drive, Austin, TX 78758
MLS# 49350033Listed by: REEVE REAL ESTATE LLC - New
 $660,000Active3 beds 2 baths1,649 sq. ft.
$660,000Active3 beds 2 baths1,649 sq. ft.4709 Mount Vernon Dr, Austin, TX 78745
MLS# 1219210Listed by: CENTRAL METRO REALTY - New
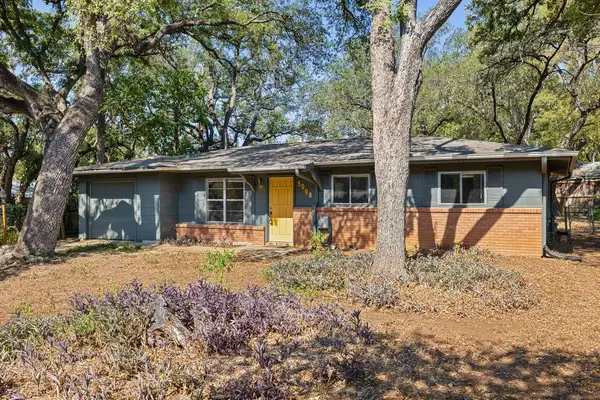 $465,000Active3 beds 1 baths1,120 sq. ft.
$465,000Active3 beds 1 baths1,120 sq. ft.5008 Glencoe Cir, Austin, TX 78745
MLS# 5699765Listed by: CENTRAL METRO REALTY - New
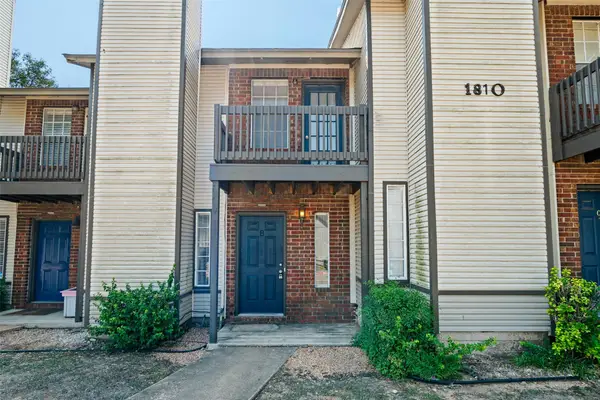 $267,000Active2 beds 3 baths1,059 sq. ft.
$267,000Active2 beds 3 baths1,059 sq. ft.1810 River Crossing Cir #B, Austin, TX 78741
MLS# 1474985Listed by: DAVID MIYOSHI
