1012 Gaston Ave, Austin, TX 78703
Local realty services provided by:Better Homes and Gardens Real Estate Winans
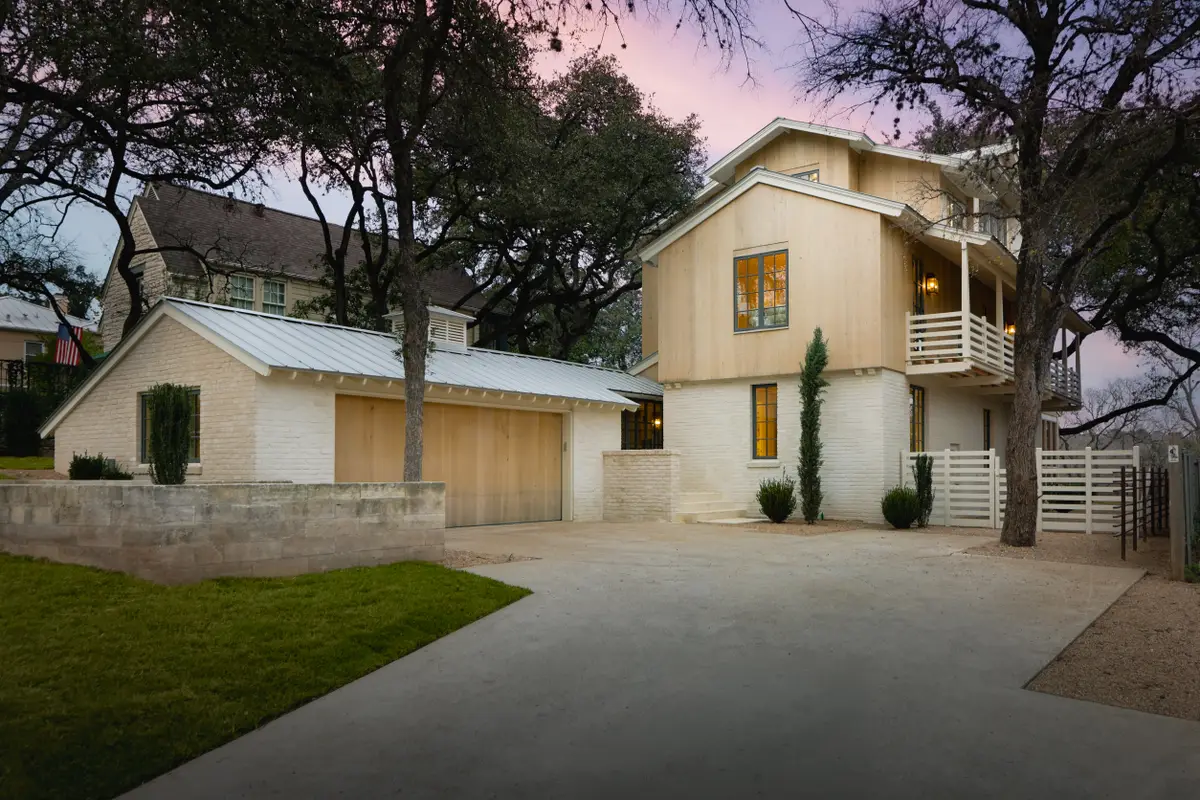


Listed by:bridget ramey
Office:kuper sotheby's int'l realty
MLS#:9272661
Source:ACTRIS
Price summary
- Price:$6,990,000
- Price per sq. ft.:$1,504.2
About this home
The Arbor House—a one-of-a-kind architectural residence nestled in the heart of Pemberton Heights, one of Austin’s most coveted and historic neighborhoods. Perfectly positioned along Shoal Creek with gated access to the beloved Pease Park and miles of the Shoal Creek Trail, this extraordinary home offers the rare opportunity to live in curated luxury just minutes from downtown Austin, while feeling worlds away in a lush, tree-filled sanctuary.
Envisioned by renowned architect Sam Burch, built by the meticulous Risinger Build, and developed by the esteemed Kalantari Group, this home is a masterclass in modern design rooted in timeless character. From the moment you enter through the striking dual-sided Presidio glass entryway, you’re greeted by a breathtaking interplay of light, nature, and refined craftsmanship. White oak flooring and shiplapped walls stretch throughout the open layout, creating a warm, elevated atmosphere that feels both contemporary and enduring.
The kitchen is a showpiece—anchored by custom cabinetry crafted from reclaimed white oak, dramatic soapstone countertops, and a professional-grade 48-inch Bertazzoni range. The adjoining wet bar, wrapped in rich viola marble and gleaming brass, adds a touch of glamour, while the butler’s pantry stuns with its distinctive grey-and-white checkered marble floor. This is a culinary space where beauty meets performance, ready for both grand entertaining and everyday ease.
The primary suite is a serene sanctuary, featuring a spa-like marble bathroom with a soaking tub and walk-in shower, an expansive walk-in closet, and a private balcony that floats above the treetops. On the top level, a flexible living space sits high above the canopy—ideal as a lounge, home gym, playroom, or creative retreat, with endless possibilities to suit your lifestyle.
Outside, the experience continues. A screened-in back porch flows seamlessly to the terraced backyard, shaded by majestic oaks and designed for both entertaining and quiet reflection. Included in the current pricing is a fully permitted and ready-to-build pool, offering the future owner the chance to complete their outdoor oasis with ease. With an outdoor kitchen, private trail access, and a location that places you within walking or biking distance to downtown Austin, this home offers a lifestyle that’s both luxurious and deeply connected to nature.
A rare fusion of design, location, and livability, The Arbor House is a true architectural gem set in the heart of Pemberton Heights—where timeless craftsmanship meets the energy of the city and the serenity of the trees.
Contact an agent
Home facts
- Year built:1940
- Listing Id #:9272661
- Updated:August 13, 2025 at 03:06 PM
Rooms and interior
- Bedrooms:5
- Total bathrooms:5
- Full bathrooms:4
- Half bathrooms:1
- Living area:4,647 sq. ft.
Heating and cooling
- Cooling:Central
- Heating:Central, Natural Gas
Structure and exterior
- Year built:1940
- Building area:4,647 sq. ft.
Schools
- High school:Austin
- Elementary school:Casis
Utilities
- Water:Public
- Sewer:Public Sewer
Finances and disclosures
- Price:$6,990,000
- Price per sq. ft.:$1,504.2
New listings near 1012 Gaston Ave
- New
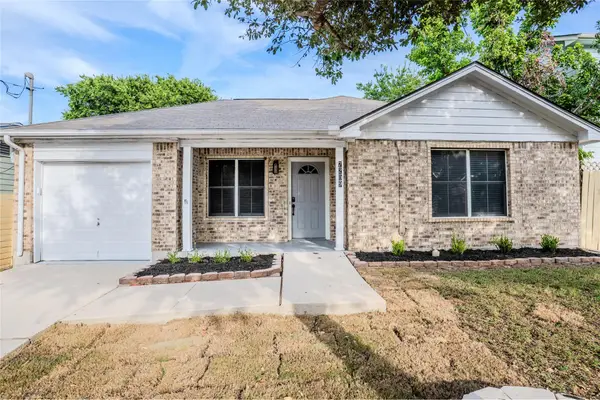 $425,000Active3 beds 2 baths1,290 sq. ft.
$425,000Active3 beds 2 baths1,290 sq. ft.7209 Bethune Ave, Austin, TX 78752
MLS# 2970561Listed by: WINVO REALTY - New
 $460,000Active4 beds 3 baths3,587 sq. ft.
$460,000Active4 beds 3 baths3,587 sq. ft.1000 Cassat Cv, Austin, TX 78753
MLS# 7465764Listed by: KELLER WILLIAMS REALTY - New
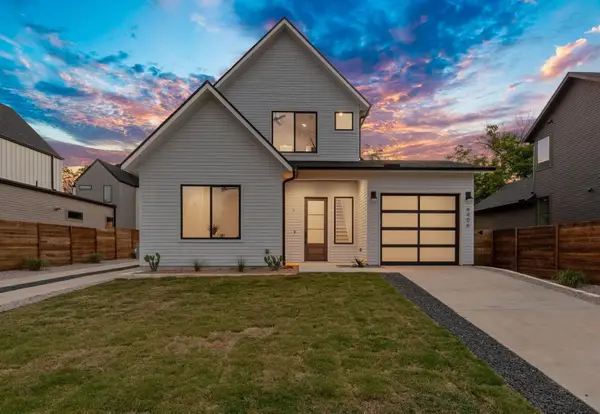 $675,000Active3 beds 3 baths1,693 sq. ft.
$675,000Active3 beds 3 baths1,693 sq. ft.6406 Cannonleague #1 Dr, Austin, TX 78745
MLS# 8871429Listed by: COMPASS RE TEXAS, LLC - New
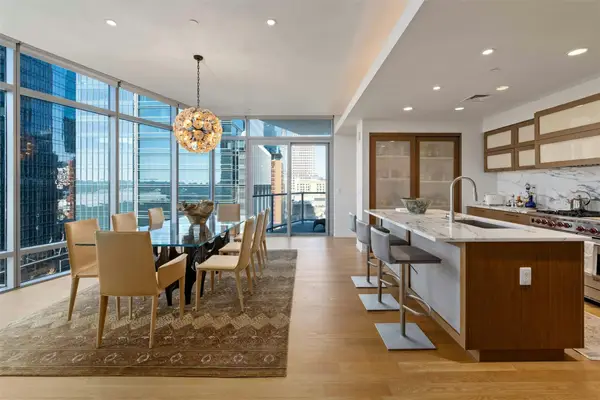 $1,699,000Active2 beds 2 baths1,918 sq. ft.
$1,699,000Active2 beds 2 baths1,918 sq. ft.200 Congress Ave #11E, Austin, TX 78701
MLS# 9771323Listed by: MORELAND PROPERTIES - New
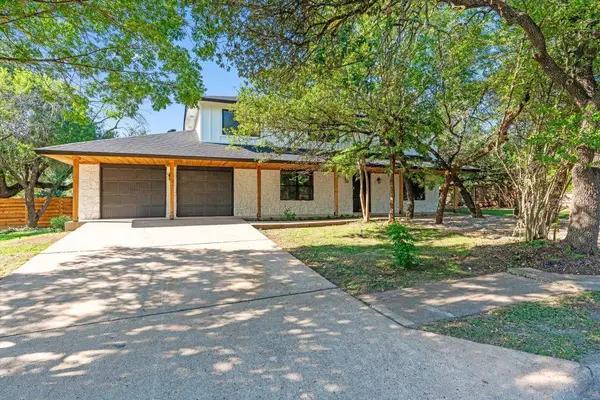 $625,000Active4 beds 3 baths2,283 sq. ft.
$625,000Active4 beds 3 baths2,283 sq. ft.11007 Opal Trl, Austin, TX 78750
MLS# 9903802Listed by: LISTING RESULTS, LLC - Open Sun, 2 to 4pmNew
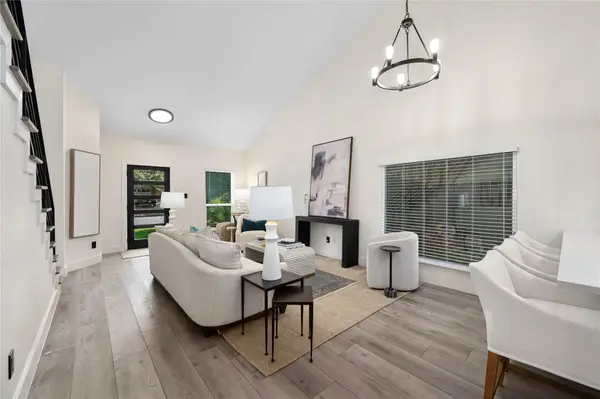 $575,000Active4 beds 3 baths1,923 sq. ft.
$575,000Active4 beds 3 baths1,923 sq. ft.2307 N Shields Dr, Austin, TX 78727
MLS# 2699188Listed by: MORELAND PROPERTIES - New
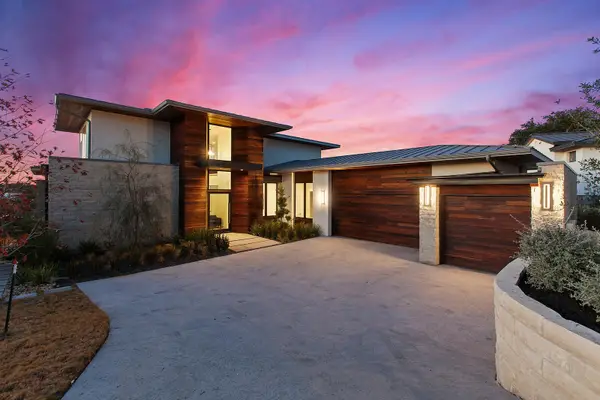 $2,700,000Active4 beds 5 baths3,958 sq. ft.
$2,700,000Active4 beds 5 baths3,958 sq. ft.12625 Maidenhair Ln #36, Austin, TX 78738
MLS# 3702740Listed by: THE AGENCY AUSTIN, LLC - New
 $468,385Active3 beds 3 baths2,015 sq. ft.
$468,385Active3 beds 3 baths2,015 sq. ft.5601 Forks Rd, Austin, TX 78747
MLS# 3755751Listed by: DAVID WEEKLEY HOMES - New
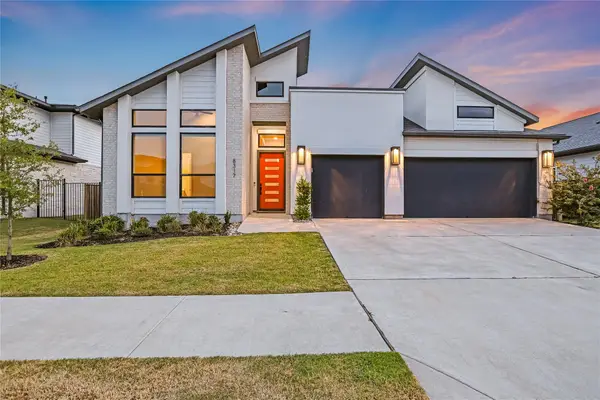 $650,000Active4 beds 3 baths2,953 sq. ft.
$650,000Active4 beds 3 baths2,953 sq. ft.8317 Hubble Walk, Austin, TX 78744
MLS# 4042924Listed by: KUPER SOTHEBY'S INT'L REALTY - New
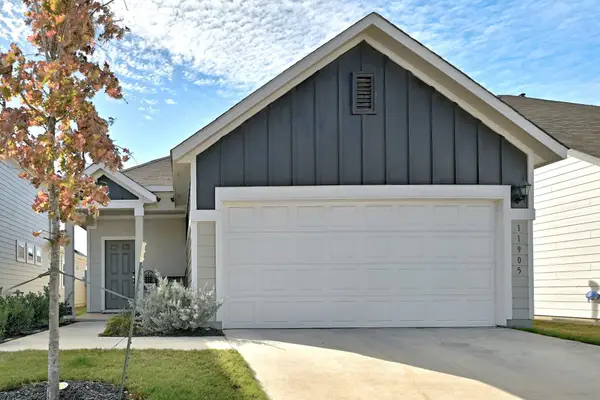 $349,900Active3 beds 2 baths1,495 sq. ft.
$349,900Active3 beds 2 baths1,495 sq. ft.11905 Clayton Creek Ave, Austin, TX 78725
MLS# 6086232Listed by: SPROUT REALTY
