1015 E Yager Ln #205, Austin, TX 78753
Local realty services provided by:Better Homes and Gardens Real Estate Hometown
Listed by:dan burstain
Office:jbgoodwin realtors nw
MLS#:4413844
Source:ACTRIS
1015 E Yager Ln #205,Austin, TX 78753
$199,999
- 2 Beds
- 1 Baths
- 734 sq. ft.
- Condominium
- Active
Price summary
- Price:$199,999
- Price per sq. ft.:$272.48
- Monthly HOA dues:$268
About this home
Quiet, established complex with tree lined grounds and lovely community pool. 5 minutes to HEB and an abundance of businesses, restaurants, and the Shops at Tech Ridge shopping mall, and major tech employers. 20 minutes average to downtown Austin, but no need to leave your little corner of the world to access your daily amenities. This condo looks and feels way more like a townhome. End unit with common wall on one side only. 2 dedicated parking spaces and a guest space. Parking is in back of almost all units, and lack of heavy traffic in front has many residents using the streets for a stroll. End unit, with a small fully fenced outdoor area in back, just enough for some seating and some gardening. Storage closet outside as well. Efficient use of space inside has 2 bedrooms, 1 bath, laundry with full size washer and dryer that convey. Lock and leave and HOA takes care of yard. Ready for someone to move in and make it their own! Home warranty included with full price offer.
Contact an agent
Home facts
- Year built:1984
- Listing ID #:4413844
- Updated:October 02, 2025 at 03:26 PM
Rooms and interior
- Bedrooms:2
- Total bathrooms:1
- Full bathrooms:1
- Living area:734 sq. ft.
Heating and cooling
- Cooling:Central, Electric
- Heating:Central, Electric
Structure and exterior
- Roof:Composition
- Year built:1984
- Building area:734 sq. ft.
Schools
- High school:John B Connally
- Elementary school:Copperfield
Utilities
- Water:Private
- Sewer:Private Sewer
Finances and disclosures
- Price:$199,999
- Price per sq. ft.:$272.48
- Tax amount:$4,227 (2025)
New listings near 1015 E Yager Ln #205
- New
 $265,000Active2 beds 2 baths967 sq. ft.
$265,000Active2 beds 2 baths967 sq. ft.3839 Dry Creek Dr #111, Austin, TX 78731
MLS# 1539105Listed by: KELLER WILLIAMS REALTY - Open Sat, 11am to 1pmNew
 $975,000Active4 beds 4 baths2,882 sq. ft.
$975,000Active4 beds 4 baths2,882 sq. ft.4323 Spicewood Springs Rd #1, Austin, TX 78759
MLS# 3357818Listed by: COLDWELL BANKER REALTY - Open Sun, 11am to 1pmNew
 $1,500,000Active4 beds 4 baths4,170 sq. ft.
$1,500,000Active4 beds 4 baths4,170 sq. ft.5409 Laguna Cliff Ln, Austin, TX 78734
MLS# 4205643Listed by: ENSOR & CO., REALTORS - New
 $279,000Active2 beds 1 baths925 sq. ft.
$279,000Active2 beds 1 baths925 sq. ft.6305 Vioitha Dr #B, Austin, TX 78723
MLS# 9990470Listed by: EXP REALTY, LLC - Open Sun, 2 to 4pmNew
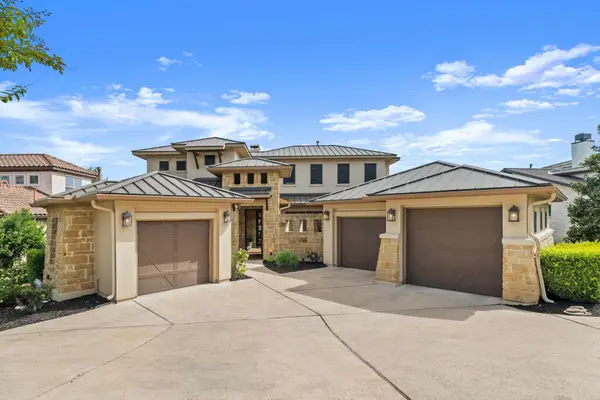 $1,250,000Active4 beds 6 baths4,187 sq. ft.
$1,250,000Active4 beds 6 baths4,187 sq. ft.902 Crestone Stream Dr, Austin, TX 78738
MLS# 2255302Listed by: INTELLIGENT REAL ESTATE, INC. - New
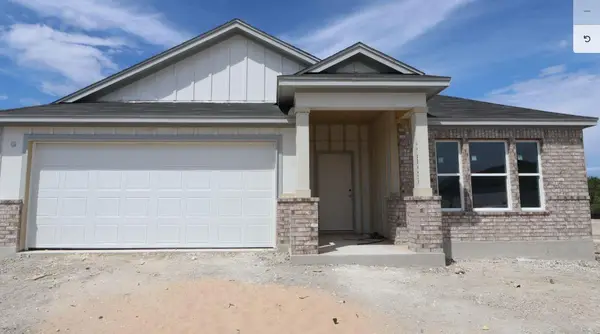 $473,715Active4 beds 3 baths2,240 sq. ft.
$473,715Active4 beds 3 baths2,240 sq. ft.9104 Furman Dr, Austin, TX 78747
MLS# 9889870Listed by: M/I HOMES REALTY - New
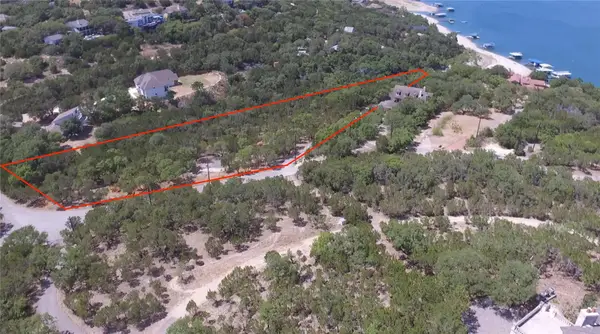 $2,500,000Active0 Acres
$2,500,000Active0 Acres14808 Hornsby Hill Rd, Austin, TX 78734
MLS# 3117512Listed by: FIRST AUSTIN PROPERTIES - New
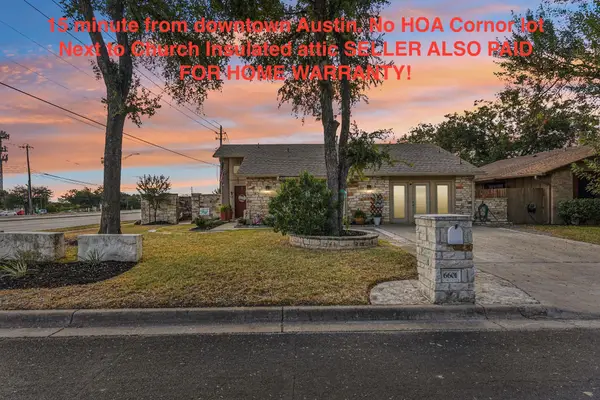 $400,000Active4 beds 3 baths1,730 sq. ft.
$400,000Active4 beds 3 baths1,730 sq. ft.6601 Vougeot Dr, Austin, TX 78744
MLS# 4220417Listed by: JBGOODWIN REALTORS NW 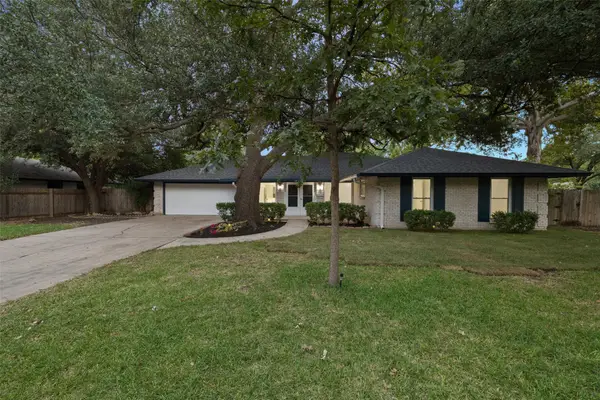 $475,000Pending4 beds 2 baths2,147 sq. ft.
$475,000Pending4 beds 2 baths2,147 sq. ft.9201 Quail Field Dr, Austin, TX 78758
MLS# 3180789Listed by: ALL CITY REAL ESTATE LTD. CO- New
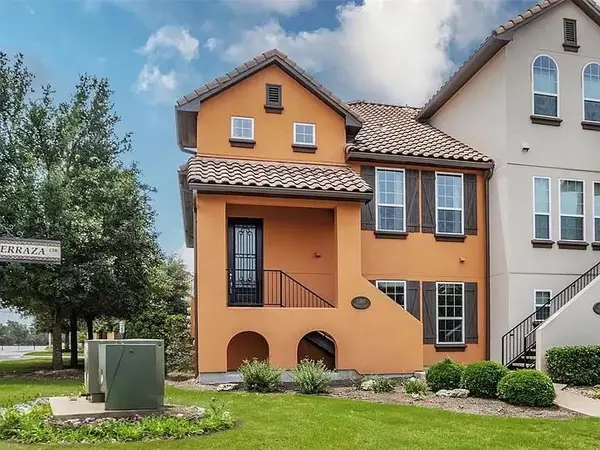 $345,000Active3 beds 3 baths1,707 sq. ft.
$345,000Active3 beds 3 baths1,707 sq. ft.11801 Terraza Cir, Austin, TX 78726
MLS# 6448212Listed by: CASA REALTORS
