10213 Circle Dr, Austin, TX 78736
Local realty services provided by:Better Homes and Gardens Real Estate Hometown
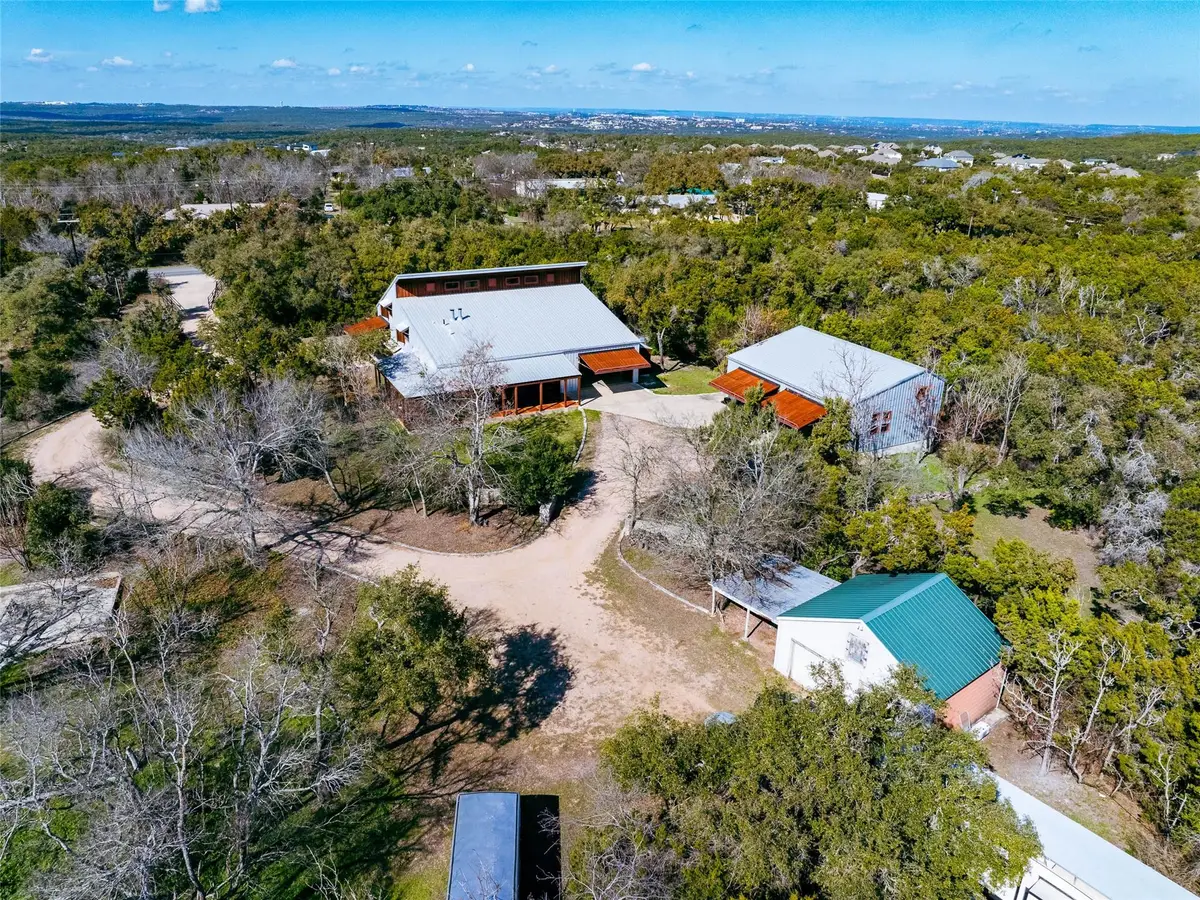

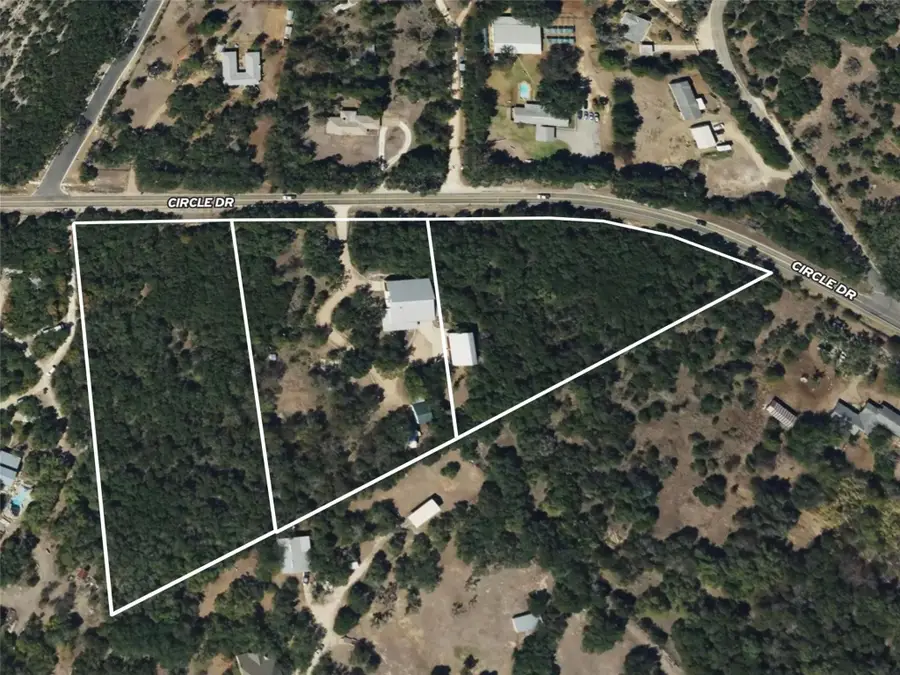
Listed by:kirk lewis
Office:kuper sotheby's int'l realty
MLS#:4332871
Source:ACTRIS
Price summary
- Price:$4,500,000
- Price per sq. ft.:$1,646.54
About this home
One-of-a-Kind 9.1-Acre Property Just 20 Minutes from Downtown Austin – NO Zoning, NO Deed Restrictions!
Welcome to an incredible opportunity located two miles from 290 & 71 with just under 1/4 mile frontage along Circle Dr.! This versatile 9.1-acre property offers unlimited potential for residential, commercial, or mixed-use purposes. With three impressive buildings, state-of-the-art infrastructure, and premium amenities, this property is fully equipped for business, lifestyle, or investment ventures.
Property Highlights:
1. Barndominium with Dual Living Quarters: The main building features two distinct 1,000 sq. ft. residences – one designed in a Western Lodge style and the other in charming Shabby Chic décor. Enjoy wood-burning fireplaces, a tankless gas water heater, and an HVAC system powered by a 500-gallon propane tank.
2733 sq. Ft.
2. Massive 70’x70’ Garage/Workshop: Includes an RV Bay (17’x70’) with a 14’x14’ insulated hydraulic hangar-style door, a 15’x85’ wrap-around covered porch, and an 8’x36’ finished tool/storage room. Two RV hookups (50-30-20 amp) with sewer & water connections make this an ideal setup for RV owners or travelers.
4900 Sq. Ft.
3. Second High-Tech Garage (53’x36’): Designed for car enthusiasts, this 5-bay garage fits 8-10 vehicles, including space for a car lift. Features two 20’x12’ insulated hydraulic doors, professional lighting, and rolled insulation. A 20’x20’ concrete pad behind the building is ready for a future expansion or water retention system.
1908 Sq. Ft.
4. Third Building – Workshop/Garage: A two-car garage with (2) 8’x7’ electric doors, insulated walls, hardy board siding, and a durable metal roof.
500 Sq. Ft.
Additional Features:
- Engineered septic system designed for 400 gallons/day
- 36’ wide concrete entrance with a pipe-fenced 14’ gated entry
- Crushed granite road base & large concrete paddock between buildings
- Remote RV site with electric & water hookups
- 10,000 sq. ft. of total covered space across all buildings
This is a rare, unrestricted property in a prime location just minutes from Austin. Whether you're seeking a luxury homestead, business headquarters, event space, or investment opportunity, this property offers limitless possibilities!
Schedule a private tour today!
Contact an agent
Home facts
- Year built:2010
- Listing Id #:4332871
- Updated:August 13, 2025 at 03:06 PM
Rooms and interior
- Bedrooms:2
- Total bathrooms:3
- Full bathrooms:2
- Half bathrooms:1
- Living area:2,733 sq. ft.
Heating and cooling
- Cooling:Central
- Heating:Central, Propane
Structure and exterior
- Roof:Metal
- Year built:2010
- Building area:2,733 sq. ft.
Schools
- High school:Bowie
- Elementary school:Baldwin
Utilities
- Water:Public
- Sewer:Septic Tank
Finances and disclosures
- Price:$4,500,000
- Price per sq. ft.:$1,646.54
- Tax amount:$9,644 (2024)
New listings near 10213 Circle Dr
- New
 $619,000Active3 beds 3 baths1,690 sq. ft.
$619,000Active3 beds 3 baths1,690 sq. ft.4526 Merle Dr, Austin, TX 78745
MLS# 2502226Listed by: MARK DOWNS MARKET & MANAGEMENT - New
 $1,199,000Active4 beds 4 baths3,152 sq. ft.
$1,199,000Active4 beds 4 baths3,152 sq. ft.2204 Spring Creek Dr, Austin, TX 78704
MLS# 3435826Listed by: COMPASS RE TEXAS, LLC - New
 $850,000Active4 beds 3 baths2,902 sq. ft.
$850,000Active4 beds 3 baths2,902 sq. ft.10808 Maelin Dr, Austin, TX 78739
MLS# 5087087Listed by: MORELAND PROPERTIES - New
 $549,000Active2 beds 3 baths890 sq. ft.
$549,000Active2 beds 3 baths890 sq. ft.2514 E 4th St #B, Austin, TX 78702
MLS# 5150795Listed by: BRAMLETT PARTNERS - New
 $463,170Active3 beds 3 baths2,015 sq. ft.
$463,170Active3 beds 3 baths2,015 sq. ft.5508 Forks Rd, Austin, TX 78747
MLS# 6477714Listed by: DAVID WEEKLEY HOMES - New
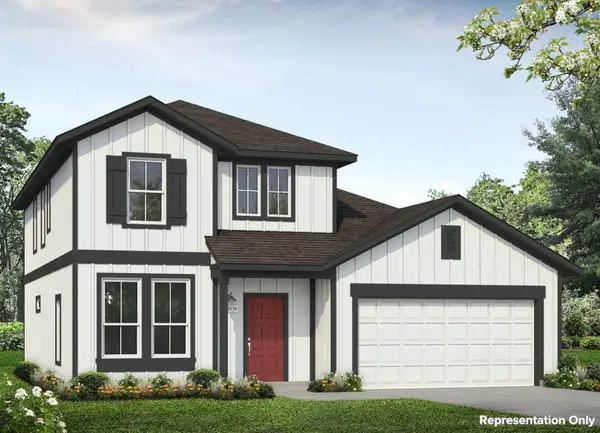 $458,940Active3 beds 3 baths2,051 sq. ft.
$458,940Active3 beds 3 baths2,051 sq. ft.11725 Domenico Cv, Austin, TX 78747
MLS# 8480552Listed by: HOMESUSA.COM - New
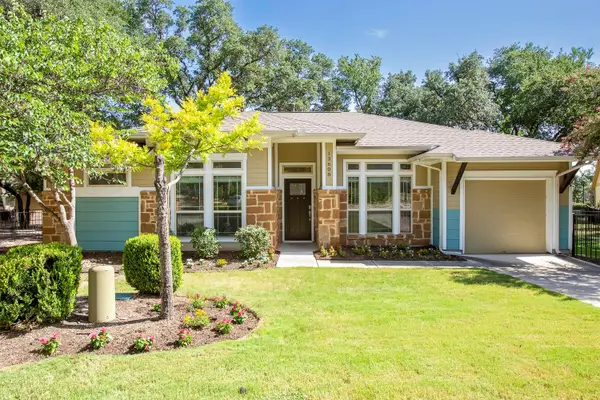 $439,900Active3 beds 2 baths1,394 sq. ft.
$439,900Active3 beds 2 baths1,394 sq. ft.13608 Avery Trestle Ln, Austin, TX 78717
MLS# 9488222Listed by: CITY BLUE REALTY - Open Sat, 3 to 5pmNew
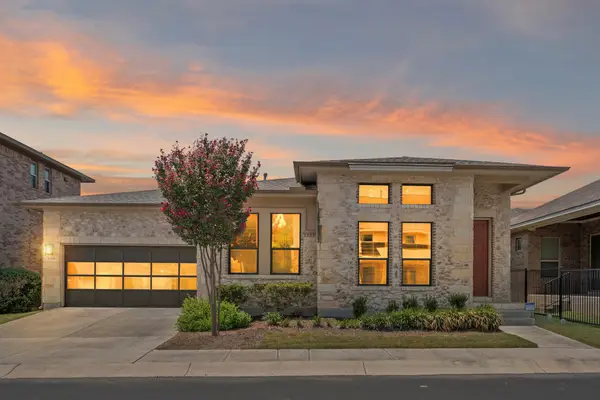 $465,000Active3 beds 2 baths1,633 sq. ft.
$465,000Active3 beds 2 baths1,633 sq. ft.1309 Sarah Christine Ln, Austin, TX 78717
MLS# 1461099Listed by: REAL BROKER, LLC - New
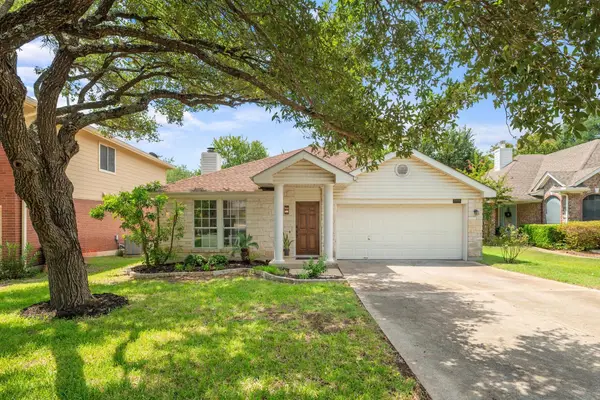 $522,900Active3 beds 2 baths1,660 sq. ft.
$522,900Active3 beds 2 baths1,660 sq. ft.6401 Rotan Dr, Austin, TX 78749
MLS# 6876723Listed by: COMPASS RE TEXAS, LLC - New
 $415,000Active3 beds 2 baths1,680 sq. ft.
$415,000Active3 beds 2 baths1,680 sq. ft.8705 Kimono Ridge Dr, Austin, TX 78748
MLS# 2648759Listed by: EXP REALTY, LLC

