10606 Mourning Dove Dr, Austin, TX 78750
Local realty services provided by:Better Homes and Gardens Real Estate Hometown
Listed by: carolyn abbott
Office: all city real estate ltd. co
MLS#:1612750
Source:ACTRIS
10606 Mourning Dove Dr,Austin, TX 78750
$649,000
- 4 Beds
- 3 Baths
- 2,752 sq. ft.
- Single family
- Active
Price summary
- Price:$649,000
- Price per sq. ft.:$235.83
About this home
Discover the allure of this truly one-of-a-kind home, perfectly situated in sought-after Anderson Mill. From the moment you arrive, you're greeted by the unique architecture with captivating rooflines that set the stage for what lies within. Step inside and be swept away by the floor-to-ceiling windows. The large stone fireplace serves as a stunning focal point, complementing the soaring ceilings and open vaulted entry. An atrium area off the dining room separates the inviting living room from the cozy den. In the kitchen, you'll find an expansive sit-down island that alongside an additional living area/den, complete with its own magnificent floor-to-ceiling fireplace and soaring vaulted ceilings adorned with more breathtaking windows. Retreat to the tranquil primary suite, thoughtfully positioned for ultimate privacy. This serene space features a charming sitting/exercise nook that opens up to its very own private atrium. Upstairs features an open staircase that overlooks the living room below. There is a versatile loft area along with three generous bedrooms, sharing a Jack and Jill bath enhanced by two skylights and a laundry chute for access to laundry room. The enchanting backyard serves as your personal oasis, complete with a covered patio that overlooks a private yard and an inviting inground pool—an ideal setting for entertaining. Don't let this extraordinary opportunity slip away! Recent upgrades include a two-year-old roof, 4 year old AC unit, 2025 water heater, dishwasher & backsplash. Additionally, the Anderson Mill MUD offers access to two community pools, including one that remains open year-round with a diving board, planned activities, hiking and biking trails, & sports courts—all for a small fee. Enjoy the unbeatable location that provides easy access to toll roads, low tax rate, & access to the highly acclaimed Round Rock ISD schools located in the community. You'll find an abundance of shopping options, HEB, and hospitals just moments away.
Contact an agent
Home facts
- Year built:1981
- Listing ID #:1612750
- Updated:November 26, 2025 at 04:26 PM
Rooms and interior
- Bedrooms:4
- Total bathrooms:3
- Full bathrooms:2
- Half bathrooms:1
- Living area:2,752 sq. ft.
Heating and cooling
- Cooling:Central
- Heating:Central
Structure and exterior
- Roof:Composition
- Year built:1981
- Building area:2,752 sq. ft.
Schools
- High school:Westwood
- Elementary school:Anderson Mill
Utilities
- Water:MUD
Finances and disclosures
- Price:$649,000
- Price per sq. ft.:$235.83
- Tax amount:$11,606 (2025)
New listings near 10606 Mourning Dove Dr
- New
 $1,499,000Active6 beds 4 baths3,522 sq. ft.
$1,499,000Active6 beds 4 baths3,522 sq. ft.13117 Bright Sky Overlook, Austin, TX 78732
MLS# 6330182Listed by: EXP REALTY, LLC - New
 $474,900Active3 beds 2 baths1,374 sq. ft.
$474,900Active3 beds 2 baths1,374 sq. ft.6014 London Dr, Austin, TX 78745
MLS# 8149428Listed by: KEEPING IT REALTY - New
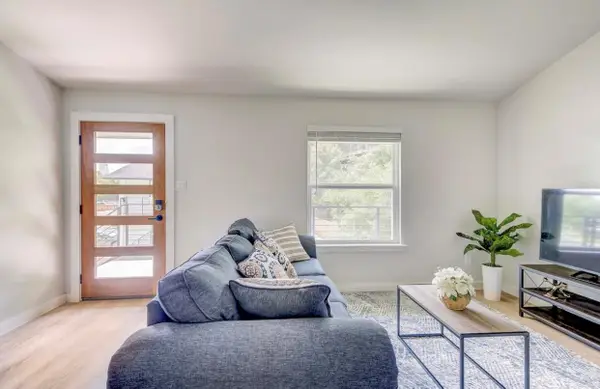 $399,000Active1 beds 1 baths672 sq. ft.
$399,000Active1 beds 1 baths672 sq. ft.1205 Hollow Creek Dr #202, Austin, TX 78704
MLS# 5583028Listed by: FULL CIRCLE RE - Open Fri, 1 to 3pmNew
 $515,000Active3 beds 2 baths1,854 sq. ft.
$515,000Active3 beds 2 baths1,854 sq. ft.6203 Hylawn Dr, Austin, TX 78723
MLS# 6394948Listed by: DIGNIFIED DWELLINGS REALTY - New
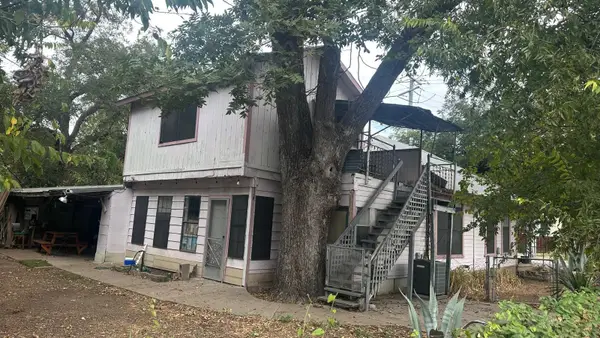 $1Active4 beds 1 baths1,452 sq. ft.
$1Active4 beds 1 baths1,452 sq. ft.40 Waller St, Austin, TX 78702
MLS# 8033659Listed by: FATHOM REALTY - New
 $2,850,000Active4 beds 4 baths4,070 sq. ft.
$2,850,000Active4 beds 4 baths4,070 sq. ft.2512 Ridgeview St, Austin, TX 78704
MLS# 3840697Listed by: KELLER WILLIAMS REALTY - New
 $375,000Active3 beds 2 baths1,280 sq. ft.
$375,000Active3 beds 2 baths1,280 sq. ft.1905 Terisu Cv, Austin, TX 78728
MLS# 5699115Listed by: KELLER WILLIAMS REALTY - New
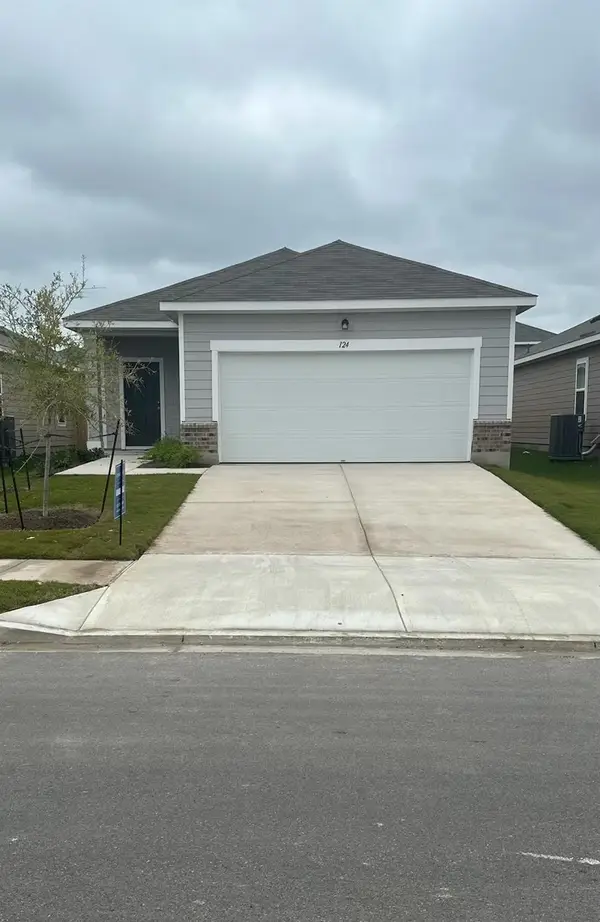 $299,258Active3 beds 2 baths1,412 sq. ft.
$299,258Active3 beds 2 baths1,412 sq. ft.16009 Cowslip Way, Austin, TX 78724
MLS# 6203468Listed by: NEW HOME NOW - New
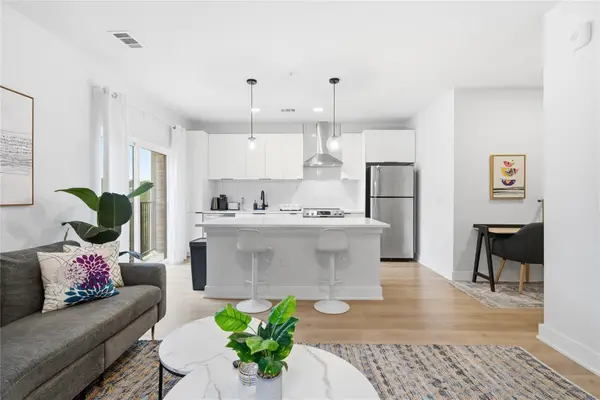 $360,000Active1 beds 1 baths683 sq. ft.
$360,000Active1 beds 1 baths683 sq. ft.2500 Longview St #201, Austin, TX 78705
MLS# 6962152Listed by: DHS REALTY - New
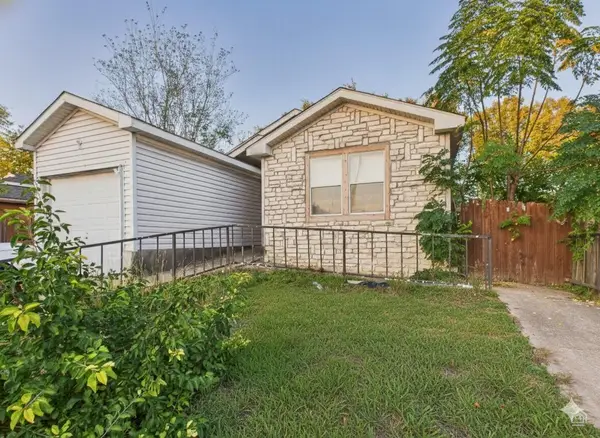 $225,000Active4 beds 2 baths1,456 sq. ft.
$225,000Active4 beds 2 baths1,456 sq. ft.4708 Blue Meadow Dr, Austin, TX 78744
MLS# 7532232Listed by: KELLER WILLIAMS REALTY
