10609 Thoroughbred Dr, Austin, TX 78748
Local realty services provided by:Better Homes and Gardens Real Estate Hometown
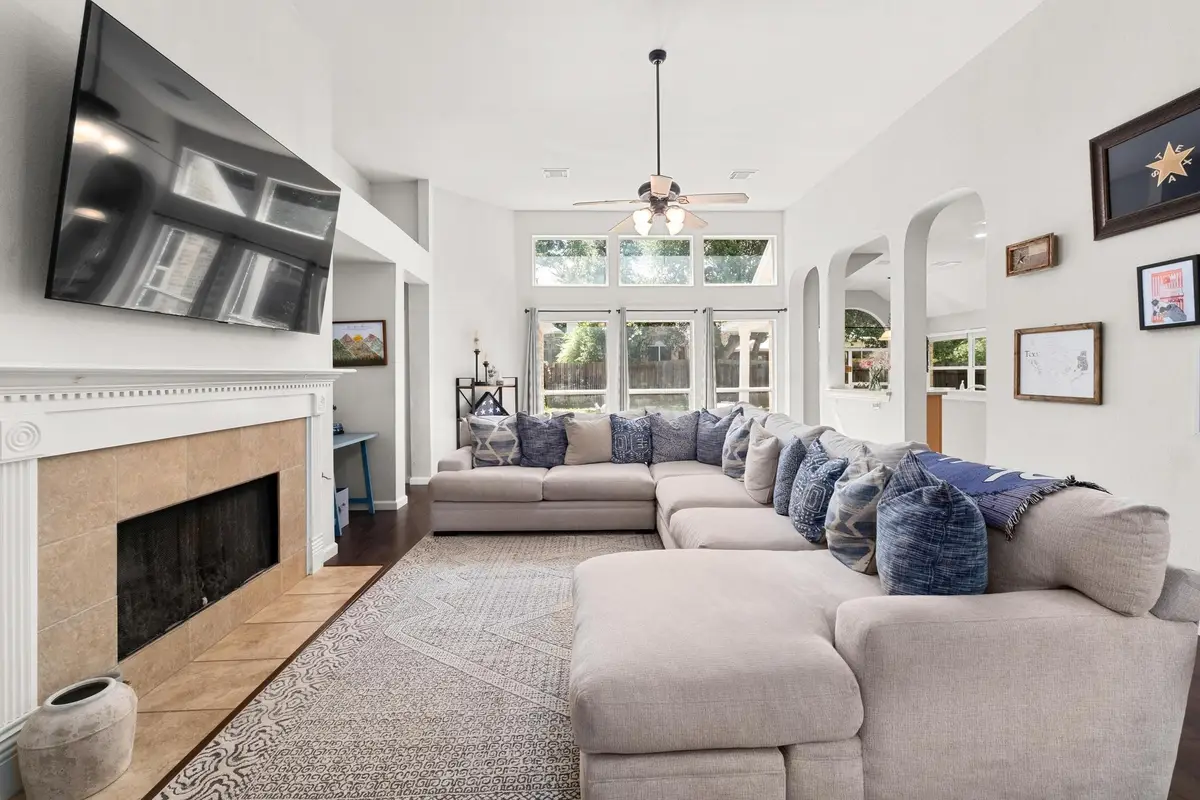
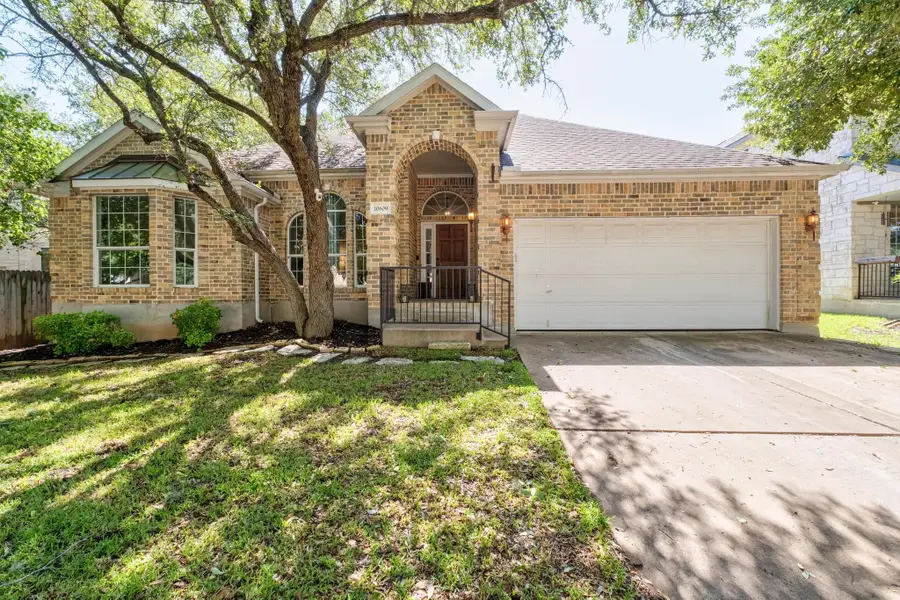
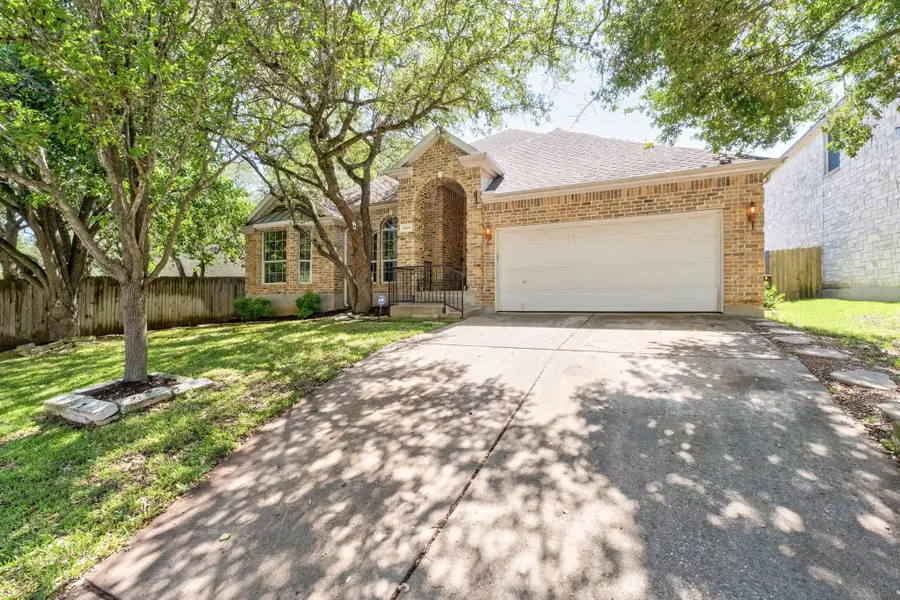
Listed by:kelly martin
Office:moreland properties
MLS#:7318223
Source:ACTRIS
10609 Thoroughbred Dr,Austin, TX 78748
$499,000
- 3 Beds
- 2 Baths
- 2,512 sq. ft.
- Single family
- Pending
Price summary
- Price:$499,000
- Price per sq. ft.:$198.65
- Monthly HOA dues:$30.25
About this home
Tucked into the friendly neighborhood of Knolls of Slaughter Creek, 10609 Thoroughbred Drive delivers generous single-story living in a prime South Austin setting. The 3-bedroom, 2-bathroom residences features a charming brick facade, hardwood floors, high ceilings and abundant natural light to create an airy welcome. The open floorplan revolves around a the kitchen with built-in oven, gas range, breakfast bar and ample pantry storage, flowing seamlessly to a spacious living area for effortless entertaining. A dedicated home office and a flexible second living room give additional flex space for an at-home office, gym or playroom. Step outside to a tree-shaded and privately fenced-in backyard where a cozy patio invites weekend barbecues or quiet morning coffee. From the front porch, 10609 Thoroughbred Dr. is located a few miles from South 1st St. and West Slaughter Lane hot spots, Southpark Meadows shopping, Mary Moore Searight Park and easy access to I-35 for a quick commute downtown. Whether you’re upsizing, rightsizing or investing, this thoughtfully laid-out home offers the South Austin lifestyle.
Contact an agent
Home facts
- Year built:2002
- Listing Id #:7318223
- Updated:August 20, 2025 at 02:39 AM
Rooms and interior
- Bedrooms:3
- Total bathrooms:2
- Full bathrooms:2
- Living area:2,512 sq. ft.
Heating and cooling
- Cooling:Central
- Heating:Central, Fireplace(s), Natural Gas
Structure and exterior
- Roof:Composition
- Year built:2002
- Building area:2,512 sq. ft.
Schools
- High school:Akins
- Elementary school:Menchaca
Utilities
- Water:Public
- Sewer:Public Sewer
Finances and disclosures
- Price:$499,000
- Price per sq. ft.:$198.65
- Tax amount:$9,737 (2025)
New listings near 10609 Thoroughbred Dr
- New
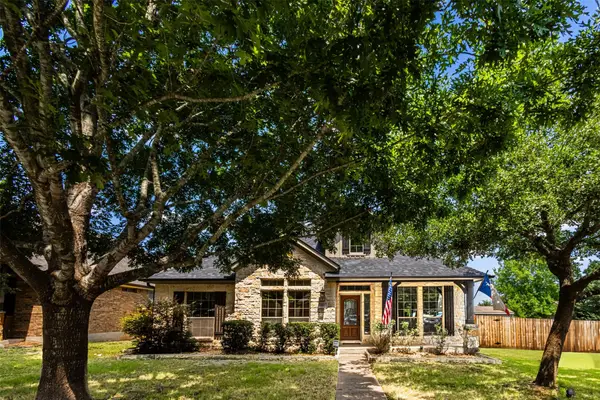 $625,000Active4 beds 2 baths2,647 sq. ft.
$625,000Active4 beds 2 baths2,647 sq. ft.110 Saint Richie Ln, Austin, TX 78737
MLS# 3888957Listed by: PROAGENT REALTY LLC - New
 $1,561,990Active4 beds 6 baths3,839 sq. ft.
$1,561,990Active4 beds 6 baths3,839 sq. ft.4311 Prevail Ln, Austin, TX 78731
MLS# 4504008Listed by: LEGACY AUSTIN REALTY - New
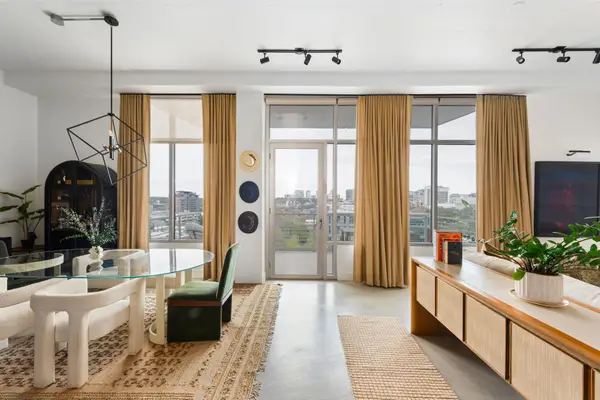 $750,000Active2 beds 2 baths1,478 sq. ft.
$750,000Active2 beds 2 baths1,478 sq. ft.800 W 5th St #902, Austin, TX 78703
MLS# 6167126Listed by: EXP REALTY, LLC - Open Sat, 1 to 3pmNew
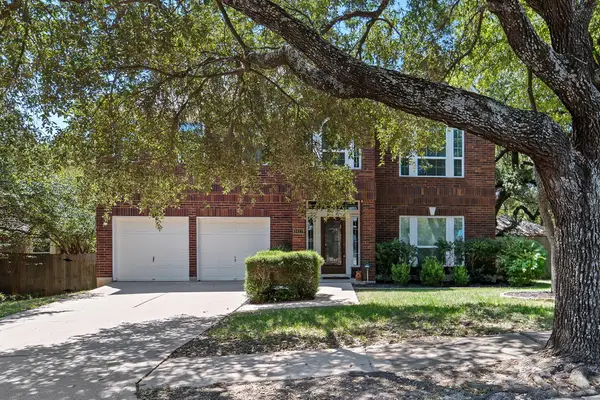 $642,000Active4 beds 3 baths2,900 sq. ft.
$642,000Active4 beds 3 baths2,900 sq. ft.1427 Dapplegrey Ln, Austin, TX 78727
MLS# 7510076Listed by: LPT REALTY, LLC - Open Sat, 11am to 1pmNew
 $1,375,000Active4 beds 5 baths2,675 sq. ft.
$1,375,000Active4 beds 5 baths2,675 sq. ft.2707 Stacy Ln #1, Austin, TX 78704
MLS# 3357204Listed by: COMPASS RE TEXAS, LLC - New
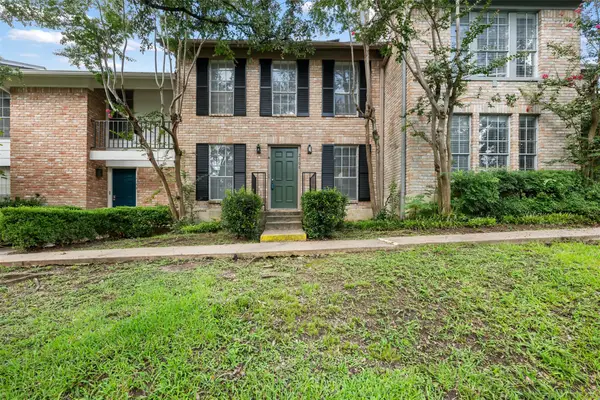 $209,900Active3 beds 3 baths1,484 sq. ft.
$209,900Active3 beds 3 baths1,484 sq. ft.2106 Morley Dr #141, Austin, TX 78752
MLS# 9386457Listed by: AVALAR AUSTIN - Open Sat, 11am to 1pmNew
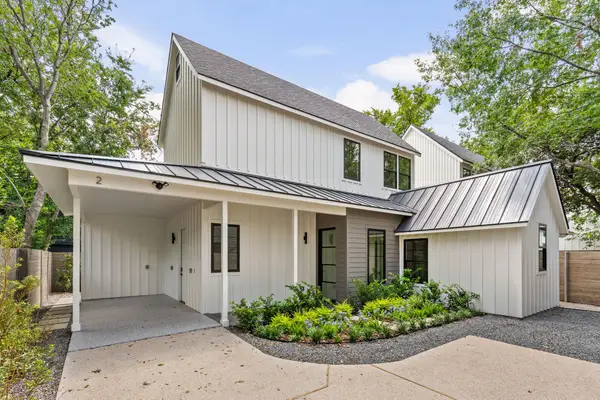 $835,000Active3 beds 4 baths1,282 sq. ft.
$835,000Active3 beds 4 baths1,282 sq. ft.2707 Stacy #2, Austin, TX 78704
MLS# 3103329Listed by: COMPASS RE TEXAS, LLC - Open Sat, 1 to 3pmNew
 $949,500Active4 beds 4 baths2,178 sq. ft.
$949,500Active4 beds 4 baths2,178 sq. ft.4402 Authentic Dr #69, Austin, TX 78731
MLS# 4946814Listed by: BRAMLETT PARTNERS - New
 $324,500Active4 beds 3 baths2,090 sq. ft.
$324,500Active4 beds 3 baths2,090 sq. ft.1017 Cripple Creek Dr, Austin, TX 78758
MLS# 1402177Listed by: RIVERBEND REALTY GROUP, LLC - New
 $495,000Active-- beds -- baths2,116 sq. ft.
$495,000Active-- beds -- baths2,116 sq. ft.8703 Clearbrook Trl, Austin, TX 78729
MLS# 4542494Listed by: EXP REALTY, LLC
