10700 Superview Dr, Austin, TX 78736
Local realty services provided by:Better Homes and Gardens Real Estate Winans
Listed by:erin fabacher
Office:kuper sotheby's int'l realty
MLS#:9943647
Source:ACTRIS
10700 Superview Dr,Austin, TX 78736
$1,950,000
- 4 Beds
- 4 Baths
- 3,350 sq. ft.
- Single family
- Active
Price summary
- Price:$1,950,000
- Price per sq. ft.:$582.09
- Monthly HOA dues:$56.67
About this home
Introducing... The Lean On Me House — an iconic masterpiece coming soon to the private market.
Winner of 2025 Best Home in the Hill Country and a featured property on the 2021 AIA Austin Homes Tour, this stunning residence was impeccably designed by North Arrow Studio and brought to life by the expert team at Foresite.
Perched atop a dramatic hillside overlooking the Barton Creek Habitat Preserve, Lean On Me House embraces the steep topography of its site, using the natural grade as a guide rather than an obstacle. Rising over 50 feet from front to back, the home unfolds in a tiered, terraced design, its stacked volumes stepping gently down the landscape to maintain an intimate connection with the terrain.
The upper volume, clad in warm vertical cedar, rests lightly on the limestone-clad lower level, a material nod to the region’s natural geology. Expanses of glass frame sweeping views of the preserve, while deep overhangs and a custom wood screen provide relief from the Texas sun. At the highest level, the main bedroom offers west-facing vistas, filtered through a delicately designed screen that balances openness with shade.
At the heart of the home, a striking glass “belly” is carved into the transition between levels, housing a music room and meditation space. Custom windows—including an angled glass wall—flood this space with natural light, reinforcing the home’s permeability between indoors and out. With thoughtful sustainability features like solar panels and rainwater harvesting, as well as multiple outdoor living spaces—from a courtyard pool to a rooftop deck—this home is both a response to and a celebration of the land it inhabits.
Privately Listed,
10700 Superview Drive
4 Bedroom | 3 Bathroom | 3,030 sqft Main House | 320 sqft Casita with 1 Bedroom & 1 Bathroom + Kitchenette | Salt Water Pool with Heater & Chiller | Rooftop Deck | Solar
Notable Features:
* Featured in numerous print and online publications (AIA, Tribeza, Austin Home magazine)
* Featured in 2021 AIA Austin Homes Tour
* Won Austin Home 2025 Best Home in the Hill Country
Contact an agent
Home facts
- Year built:2019
- Listing ID #:9943647
- Updated:September 24, 2025 at 01:43 AM
Rooms and interior
- Bedrooms:4
- Total bathrooms:4
- Full bathrooms:3
- Half bathrooms:1
- Living area:3,350 sq. ft.
Heating and cooling
- Cooling:Central
- Heating:Central
Structure and exterior
- Roof:Green Roof, Membrane
- Year built:2019
- Building area:3,350 sq. ft.
Schools
- High school:Bowie
- Elementary school:Baldwin
Utilities
- Water:Public
- Sewer:Septic Tank
Finances and disclosures
- Price:$1,950,000
- Price per sq. ft.:$582.09
- Tax amount:$17,877 (2025)
New listings near 10700 Superview Dr
- New
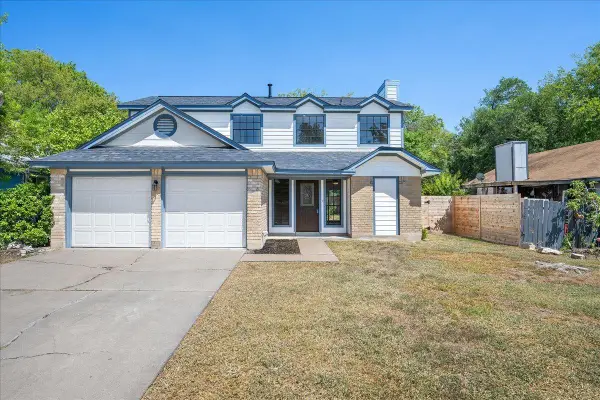 $385,000Active3 beds 3 baths1,422 sq. ft.
$385,000Active3 beds 3 baths1,422 sq. ft.1404 Deupree Dr, Austin, TX 78753
MLS# 1091927Listed by: IDEAL REALTY - New
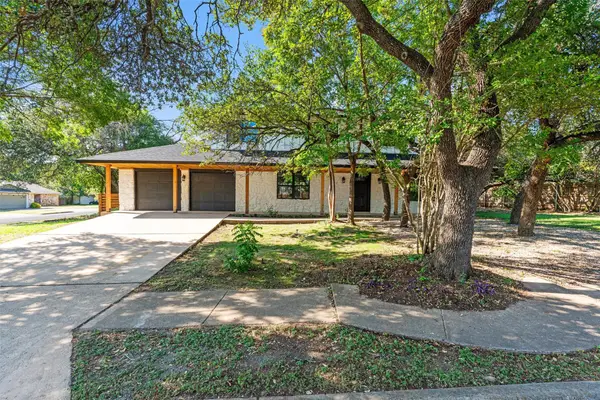 $599,900Active4 beds 3 baths2,283 sq. ft.
$599,900Active4 beds 3 baths2,283 sq. ft.11007 Opal Trl, Austin, TX 78750
MLS# 1064040Listed by: DEAL SMITH REALTY LLC - New
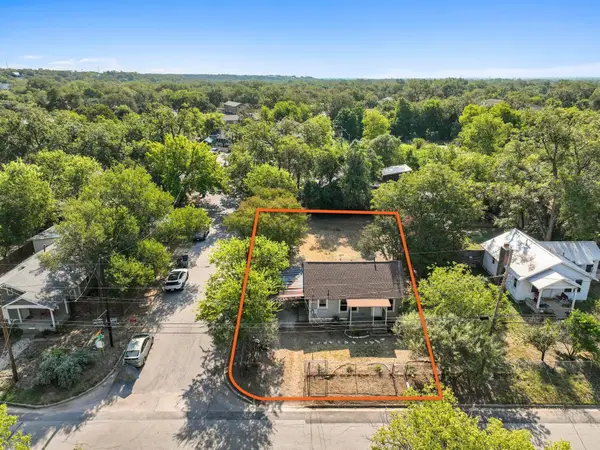 $435,000Active0 Acres
$435,000Active0 Acres1147 Gunter St, Austin, TX 78721
MLS# 2588416Listed by: SOCIUS REAL ESTATE - New
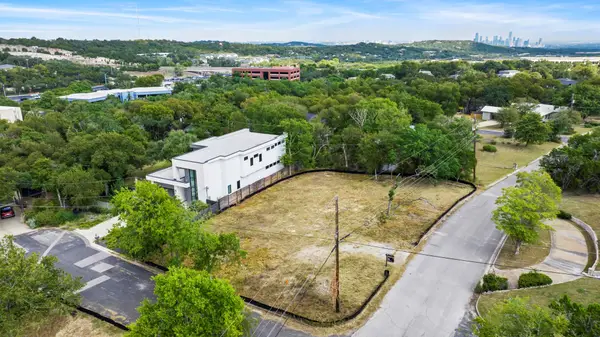 $1,095,000Active0 Acres
$1,095,000Active0 Acres6300 Forest Hills Dr, Austin, TX 78746
MLS# 3627200Listed by: COMPASS RE TEXAS, LLC - New
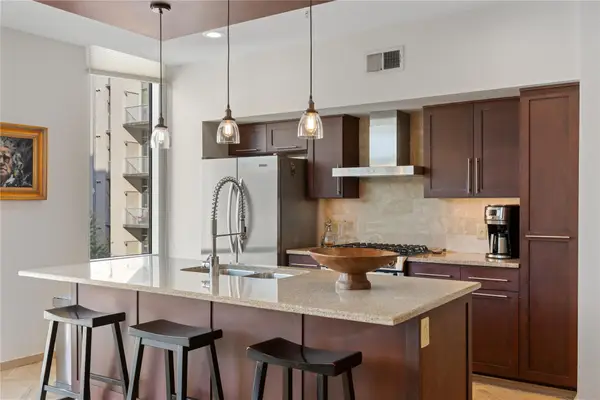 $779,000Active2 beds 2 baths1,138 sq. ft.
$779,000Active2 beds 2 baths1,138 sq. ft.1600 Barton Springs Rd #5301, Austin, TX 78704
MLS# 4550659Listed by: CHRISTIE'S INT'L REAL ESTATE - New
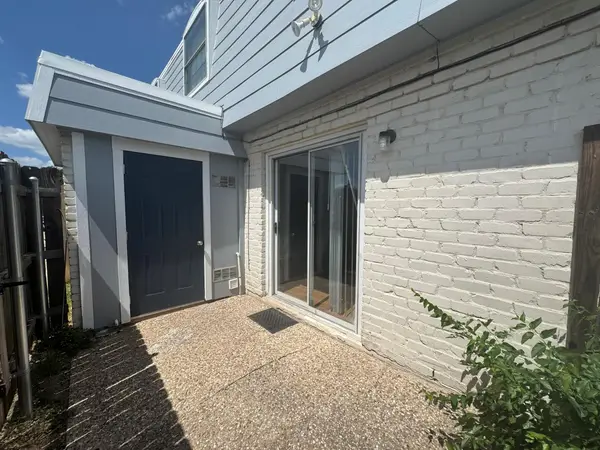 $699,900Active-- beds -- baths3,612 sq. ft.
$699,900Active-- beds -- baths3,612 sq. ft.2206 Mission Hill Cir #101-104, Austin, TX 78741
MLS# 8749864Listed by: KELLER WILLIAMS REALTY - New
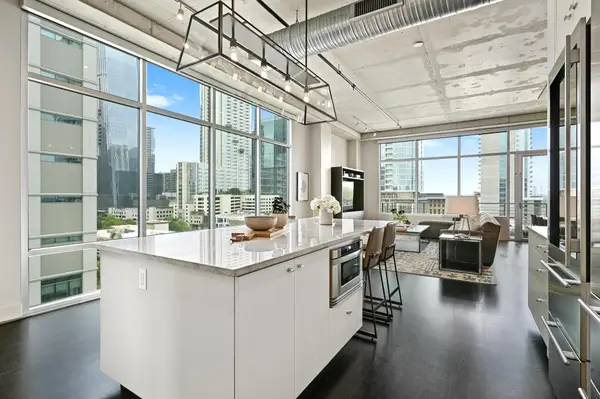 $1,485,000Active2 beds 2 baths2,422 sq. ft.
$1,485,000Active2 beds 2 baths2,422 sq. ft.800 W 5th St #808, Austin, TX 78703
MLS# 9037993Listed by: COMPASS RE TEXAS, LLC - Open Fri, 4 to 7pmNew
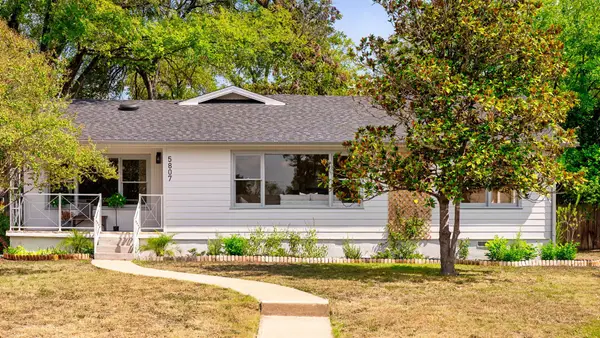 $900,000Active3 beds 2 baths1,576 sq. ft.
$900,000Active3 beds 2 baths1,576 sq. ft.5807 Woodview Ave, Austin, TX 78756
MLS# 3893502Listed by: REALTY OF AMERICA, LLC - New
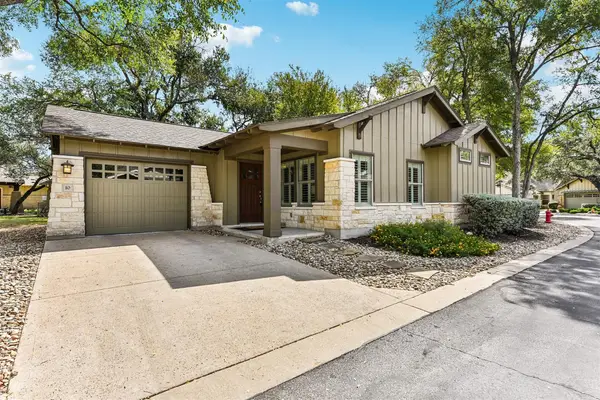 $348,000Active3 beds 2 baths1,302 sq. ft.
$348,000Active3 beds 2 baths1,302 sq. ft.9707 Anderson Mill Rd #10, Austin, TX 78750
MLS# 6678951Listed by: KELLER WILLIAMS REALTY
