9707 Anderson Mill Rd #10, Austin, TX 78750
Local realty services provided by:Better Homes and Gardens Real Estate Winans
Listed by:laurie flood
Office:keller williams realty
MLS#:6678951
Source:ACTRIS
Price summary
- Price:$348,000
- Price per sq. ft.:$267.28
- Monthly HOA dues:$195
About this home
Exceptional opportunity to own a detached condo with a garage and fenced yard in one of the best spots within this charming gated community! This single-story home has been meticulously maintained and thoughtfully updated with features today’s buyers love: laminate wood and tile flooring throughout (no carpet), crown molding, plantation shutters, a gorgeous kitchen with granite counters, stone tile backsplash, and undercabinet lighting. Abundant clerestory windows fill the home with natural light while preserving privacy. Tucked in the quiet Cottages of Arboretum Park, the gated backyard is a true retreat with a peaceful patio shaded by mature trees and overlooking the community green space. Zoned to some of Austin’s top-rated schools - Spicewood, Canyon Vista, and Westwood - this location is unbeatable. Enjoy the best of both worlds: just minutes to major employers (including the Apple campus, Dell Children’s, and Texas Children’s hospitals), the Metrorail park & ride, and The Domain, while also being on the edge of the Texas Hill Country near Lake Travis, hiking, and outdoor recreation.
Contact an agent
Home facts
- Year built:2009
- Listing ID #:6678951
- Updated:September 24, 2025 at 01:33 AM
Rooms and interior
- Bedrooms:3
- Total bathrooms:2
- Full bathrooms:2
- Living area:1,302 sq. ft.
Heating and cooling
- Cooling:Central, Electric
- Heating:Central, Electric
Structure and exterior
- Roof:Composition
- Year built:2009
- Building area:1,302 sq. ft.
Schools
- High school:Westwood
- Elementary school:Spicewood
Utilities
- Water:Public
- Sewer:Public Sewer
Finances and disclosures
- Price:$348,000
- Price per sq. ft.:$267.28
- Tax amount:$6,632 (2025)
New listings near 9707 Anderson Mill Rd #10
- New
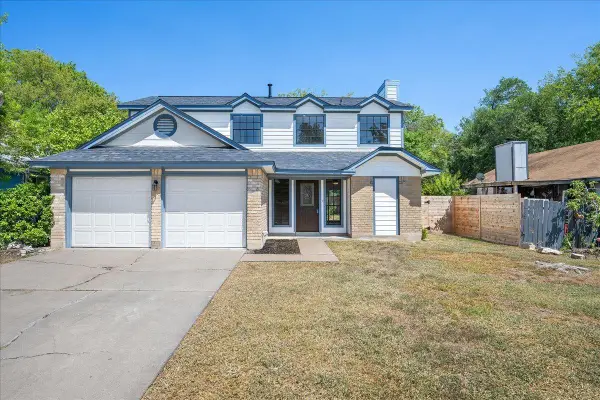 $385,000Active3 beds 3 baths1,422 sq. ft.
$385,000Active3 beds 3 baths1,422 sq. ft.1404 Deupree Dr, Austin, TX 78753
MLS# 1091927Listed by: IDEAL REALTY - New
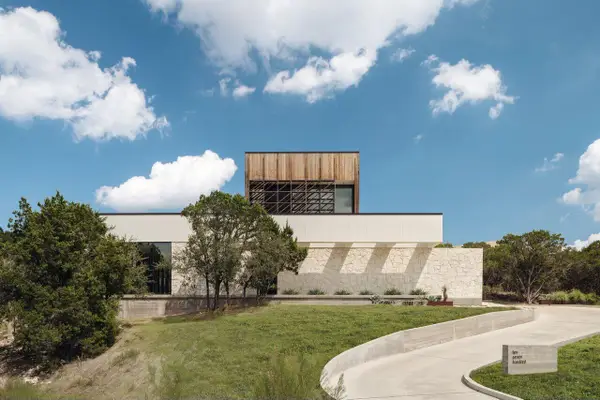 $1,950,000Active4 beds 4 baths3,350 sq. ft.
$1,950,000Active4 beds 4 baths3,350 sq. ft.10700 Superview Dr, Austin, TX 78736
MLS# 9943647Listed by: KUPER SOTHEBY'S INT'L REALTY - New
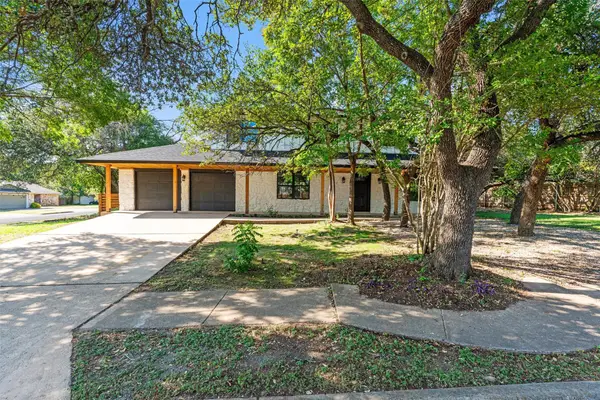 $599,900Active4 beds 3 baths2,283 sq. ft.
$599,900Active4 beds 3 baths2,283 sq. ft.11007 Opal Trl, Austin, TX 78750
MLS# 1064040Listed by: DEAL SMITH REALTY LLC - New
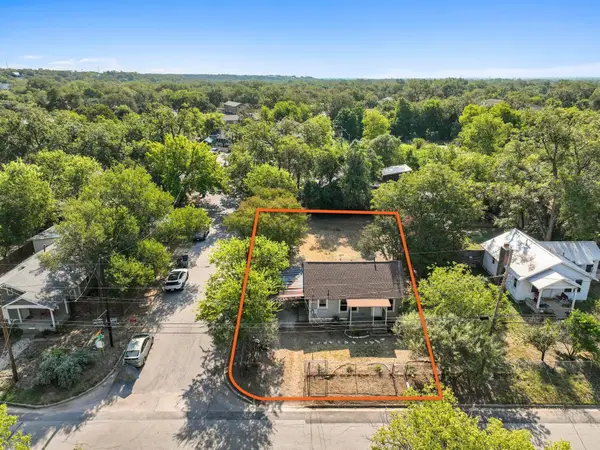 $435,000Active0 Acres
$435,000Active0 Acres1147 Gunter St, Austin, TX 78721
MLS# 2588416Listed by: SOCIUS REAL ESTATE - New
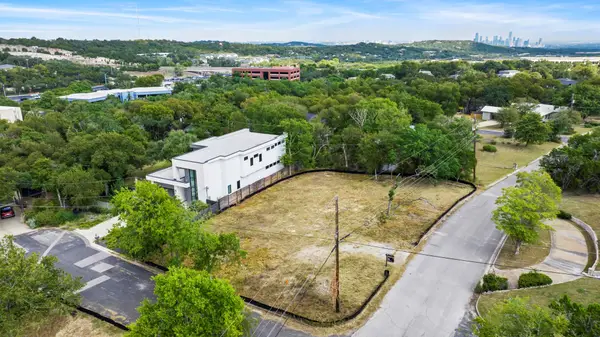 $1,095,000Active0 Acres
$1,095,000Active0 Acres6300 Forest Hills Dr, Austin, TX 78746
MLS# 3627200Listed by: COMPASS RE TEXAS, LLC - New
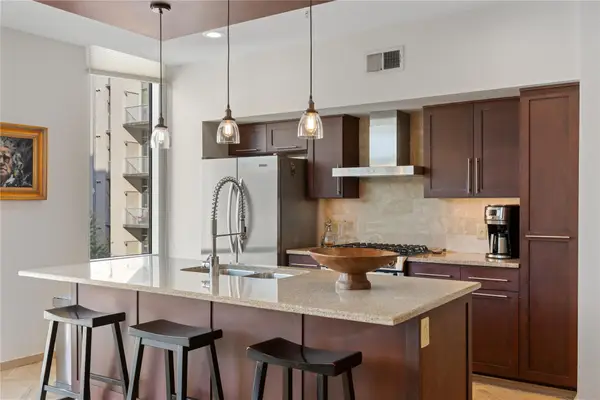 $779,000Active2 beds 2 baths1,138 sq. ft.
$779,000Active2 beds 2 baths1,138 sq. ft.1600 Barton Springs Rd #5301, Austin, TX 78704
MLS# 4550659Listed by: CHRISTIE'S INT'L REAL ESTATE - New
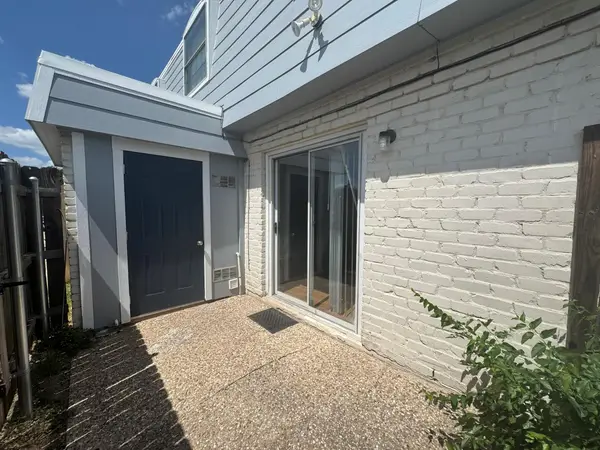 $699,900Active-- beds -- baths3,612 sq. ft.
$699,900Active-- beds -- baths3,612 sq. ft.2206 Mission Hill Cir #101-104, Austin, TX 78741
MLS# 8749864Listed by: KELLER WILLIAMS REALTY - New
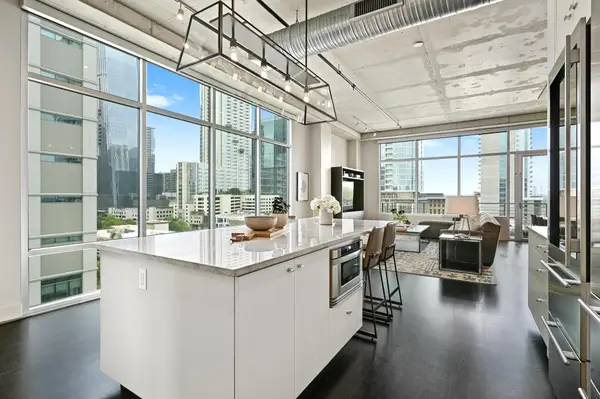 $1,485,000Active2 beds 2 baths2,422 sq. ft.
$1,485,000Active2 beds 2 baths2,422 sq. ft.800 W 5th St #808, Austin, TX 78703
MLS# 9037993Listed by: COMPASS RE TEXAS, LLC - Open Fri, 4 to 7pmNew
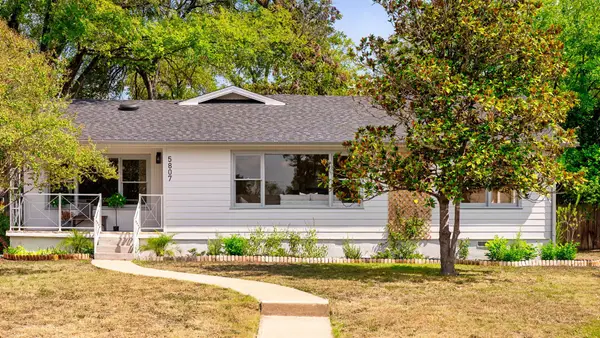 $900,000Active3 beds 2 baths1,576 sq. ft.
$900,000Active3 beds 2 baths1,576 sq. ft.5807 Woodview Ave, Austin, TX 78756
MLS# 3893502Listed by: REALTY OF AMERICA, LLC
