10712 Shackelford Dr, Austin, TX 78748
Local realty services provided by:Better Homes and Gardens Real Estate Winans
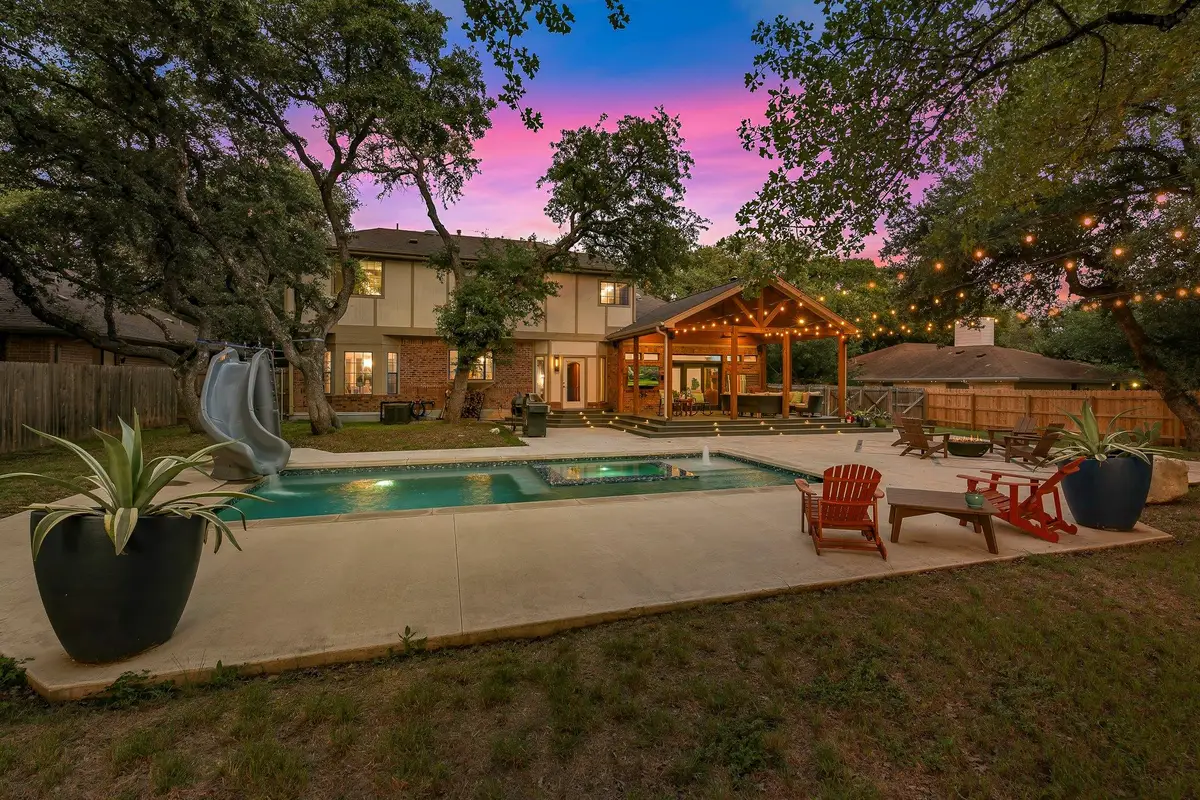

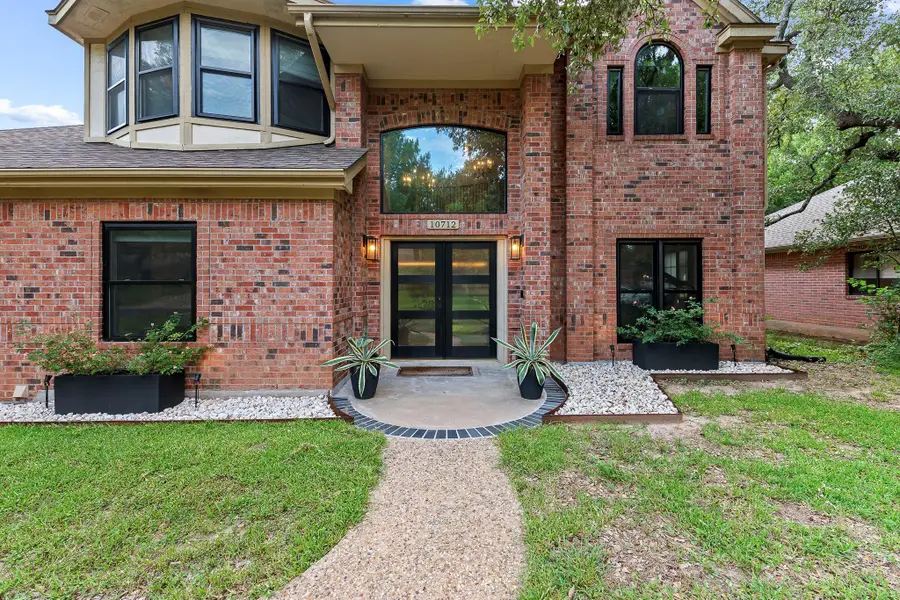
Listed by:jacob youngblood
Office:youngblood real estate group
MLS#:8606288
Source:ACTRIS
Price summary
- Price:$950,000
- Price per sq. ft.:$316.14
- Monthly HOA dues:$46.67
About this home
Welcome to 10712 Shackelford Dr, Austin, TX 78748 – A Rare Find in Shady Hollow
This beautifully updated 4-bedroom, 3.5-bath home with an office and oversized garage offers 3,005 sq ft of living space on a spacious 0.399-acre lot in the highly desirable Shady Hollow neighborhood. Located in the Austin ETJ with access to top-rated Baranoff Elementary, Bailey Middle, and Bowie High School, this property combines serene living with city convenience.
Inside, you’ll be welcomed by double steel doors into a grand entry with real wood flooring throughout. The formal living and dining rooms feature elegant tray ceilings, while the large family room impresses with super-high ceilings, a gas fireplace, and beamed accents. The updated kitchen is designed for both beauty and function, with a center island gas range, double ovens, shaker cabinets, open shelving, a coffee bar, and ample storage.
The spacious primary suite includes a walk-in closet and spa-like bath with a jetted tub, walk-in shower, and double vanities. Additional bedrooms include a guest suite with private bath and two large bedrooms connected by a Jack-and-Jill bathroom.
Step outside to an entertainer’s dream: a heated pool with inset hot tub, water slide, oversized deck, and a 374 sq ft covered patio wired for sound, TV, RGB lights, and pool controls. A gas firepit, mature trees, playscape, and storage shed add to the charm.
Bonus: a 360 sq ft workshop with 50-amp 220V and 20A 110V power—perfect for hobbies or storage.
This home is the perfect blend of comfort, luxury, and location.
Contact an agent
Home facts
- Year built:1992
- Listing Id #:8606288
- Updated:August 23, 2025 at 03:06 PM
Rooms and interior
- Bedrooms:4
- Total bathrooms:4
- Full bathrooms:3
- Half bathrooms:1
- Living area:3,005 sq. ft.
Heating and cooling
- Cooling:Central
- Heating:Central, Natural Gas
Structure and exterior
- Roof:Composition
- Year built:1992
- Building area:3,005 sq. ft.
Schools
- High school:Bowie
- Elementary school:Baranoff
Utilities
- Water:MUD
Finances and disclosures
- Price:$950,000
- Price per sq. ft.:$316.14
- Tax amount:$13,333 (2025)
New listings near 10712 Shackelford Dr
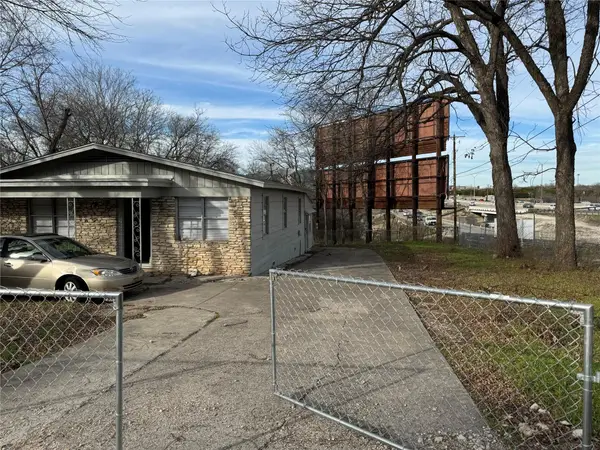 $450,000Active4 beds 2 baths1,320 sq. ft.
$450,000Active4 beds 2 baths1,320 sq. ft.706 Wren Ave, Austin, TX 78753
MLS# 6433359Listed by: AMERIBLUEHOMES, LLC- New
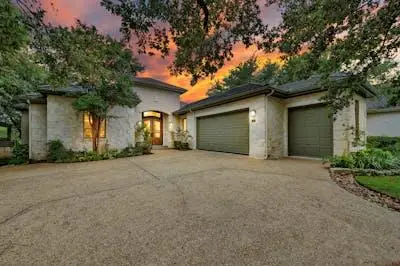 $2,349,000Active4 beds 4 baths3,769 sq. ft.
$2,349,000Active4 beds 4 baths3,769 sq. ft.2305 Barton Creek Blvd #29, Austin, TX 78735
MLS# 8846834Listed by: THE REAL ESTATE RANCH LLC - New
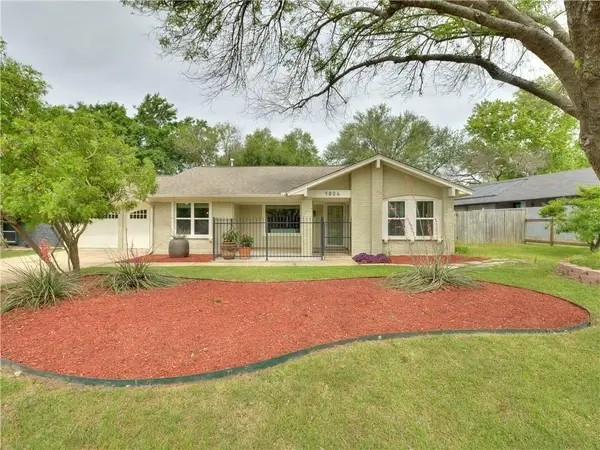 $525,000Active4 beds 3 baths2,450 sq. ft.
$525,000Active4 beds 3 baths2,450 sq. ft.9804 Parkfield Dr, Austin, TX 78758
MLS# 3372952Listed by: HG, REALTORSR - New
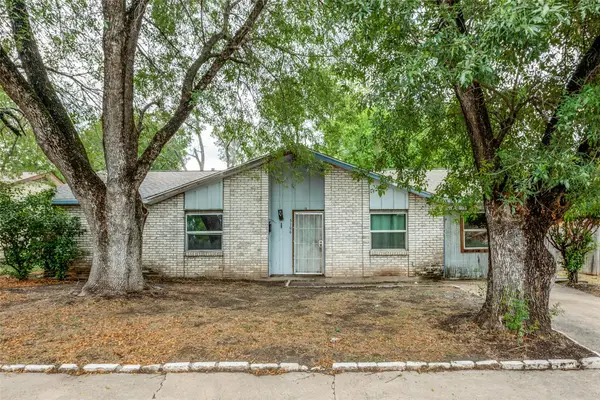 $254,900Active3 beds 2 baths1,464 sq. ft.
$254,900Active3 beds 2 baths1,464 sq. ft.5106 Regency Dr, Austin, TX 78724
MLS# 5942693Listed by: KEEPING IT REALTY - New
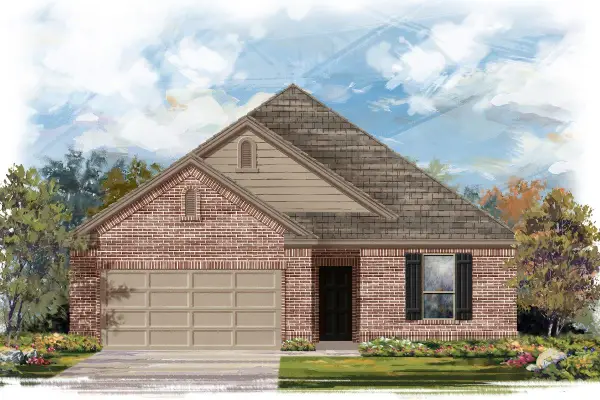 $403,615Active3 beds 2 baths1,675 sq. ft.
$403,615Active3 beds 2 baths1,675 sq. ft.8303 Knoxville Trl, Austin, TX 78744
MLS# 1462588Listed by: SATEX PROPERTIES, INC. - New
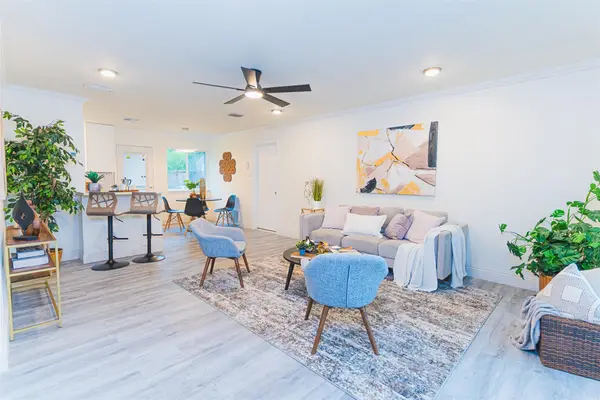 $319,999Active3 beds 1 baths969 sq. ft.
$319,999Active3 beds 1 baths969 sq. ft.4813 Savorey Ln, Austin, TX 78744
MLS# 2353419Listed by: REAL BROKER, LLC - New
 $1,074,444Active5 beds 6 baths4,383 sq. ft.
$1,074,444Active5 beds 6 baths4,383 sq. ft.207 Patience Cv, Austin, TX 78737
MLS# 1778546Listed by: WALZEL PROPERTIES - CORPORATE OFFICE - New
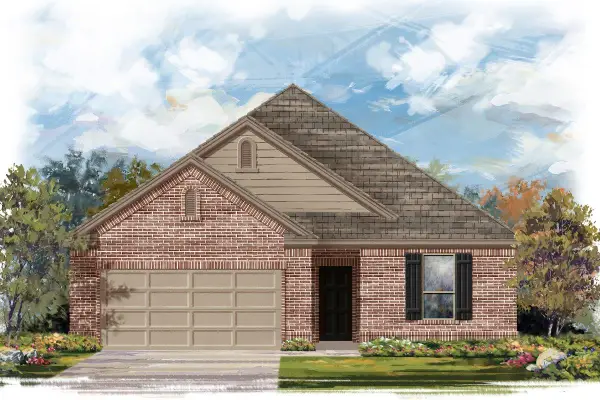 $397,600Active3 beds 2 baths1,675 sq. ft.
$397,600Active3 beds 2 baths1,675 sq. ft.8000 Tranquil Glade Trl, Austin, TX 78744
MLS# 4277754Listed by: SATEX PROPERTIES, INC. - New
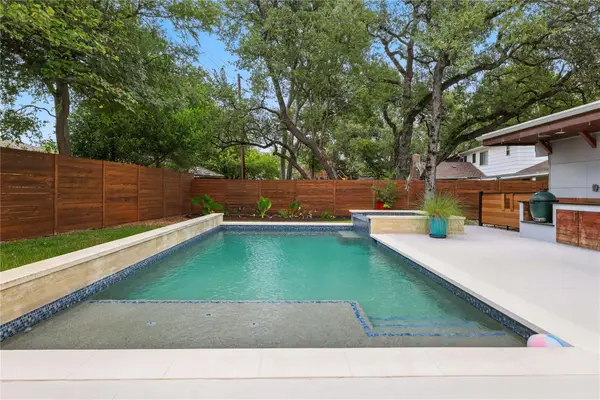 $1,400,000Active3 beds 2 baths2,070 sq. ft.
$1,400,000Active3 beds 2 baths2,070 sq. ft.8612 Mesa Drive Dr, Austin, TX 78759
MLS# 6125407Listed by: EXP REALTY, LLC - New
 $1,129,000Active4 beds 4 baths3,515 sq. ft.
$1,129,000Active4 beds 4 baths3,515 sq. ft.6817 Blissfield Dr, Austin, TX 78739
MLS# 7780065Listed by: RENATA REALTY
