8612 Mesa Drive Dr, Austin, TX 78759
Local realty services provided by:Better Homes and Gardens Real Estate Winans
Listed by: angi gaston
Office: exp realty, llc.
MLS#:6125407
Source:ACTRIS
8612 Mesa Drive Dr,Austin, TX 78759
$1,275,000
- 3 Beds
- 2 Baths
- 2,105 sq. ft.
- Single family
- Active
Price summary
- Price:$1,275,000
- Price per sq. ft.:$605.7
About this home
Modern Comfort Meets Mid-Century Charm in Westover Hills
Welcome to your own private retreat in the heart of Westover Hills, a walkable, tree-lined neighborhood with no HOA, just steps from top-rated schools, coffee shops, restaurants, and the Steck Valley Greenbelt. Enjoy the best of Austin living with quick access to the Arboretum and Domain for shopping, dining, and entertainment.
This fully remodeled, single-story 3-bed, 2-bath home blends timeless architecture with modern luxury across 2,170 sq ft of open living space. Soaring ceilings and custom metal beams anchor the living room, which flows effortlessly through oversized metal patio doors into a backyard designed for year-round entertaining.
Unwind or host in a resort-style backyard featuring a heated pool & hot tub (built by Majestic Pools, 2015), covered patio with misting system, built-in outdoor kitchen, and full privacy fencing. A remote-controlled front gate (installed 2021) and expansive driveway with side parking area provide both privacy and convenience. Wildlife lovers will enjoy nightly visits from deer in the front yard.
The spacious primary suite boasts a luxurious 8x8 spa-inspired bathroom with soaking tub and elegant finishes. Throughout the home, you’ll find thoughtful decorative touches, a Wolf gas stovetop, and top-tier upgrades like spray foam insulation (2024) and new HVAC system.
The 2-car garage is finished with epoxy floors and built-in shelving, and features a MyQ smart garage system for app and remote access.
Additional Features:
Built in 1968 | Fully remodeled
Lot size: 0.333 acres
Wolf stovetop & upgraded kitchen
Epoxy garage floor & custom shelving
New AC and insulation (2024)
Pool & hot tub (Majestic Pools, 2015)
Remote front gate with keypad
Wildlife visits nightly
Cold plunge and Green Egg do not convey
Contact an agent
Home facts
- Year built:1968
- Listing ID #:6125407
- Updated:November 26, 2025 at 04:12 PM
Rooms and interior
- Bedrooms:3
- Total bathrooms:2
- Full bathrooms:2
- Living area:2,105 sq. ft.
Heating and cooling
- Cooling:Central, ENERGY STAR Qualified Equipment
- Heating:Central, Natural Gas
Structure and exterior
- Roof:Composition
- Year built:1968
- Building area:2,105 sq. ft.
Schools
- High school:Anderson
- Elementary school:Hill
Utilities
- Water:Public
- Sewer:Public Sewer
Finances and disclosures
- Price:$1,275,000
- Price per sq. ft.:$605.7
New listings near 8612 Mesa Drive Dr
- New
 $1,499,000Active6 beds 4 baths3,522 sq. ft.
$1,499,000Active6 beds 4 baths3,522 sq. ft.13117 Bright Sky Overlook, Austin, TX 78732
MLS# 6330182Listed by: EXP REALTY, LLC - New
 $474,900Active3 beds 2 baths1,374 sq. ft.
$474,900Active3 beds 2 baths1,374 sq. ft.6014 London Dr, Austin, TX 78745
MLS# 8149428Listed by: KEEPING IT REALTY - New
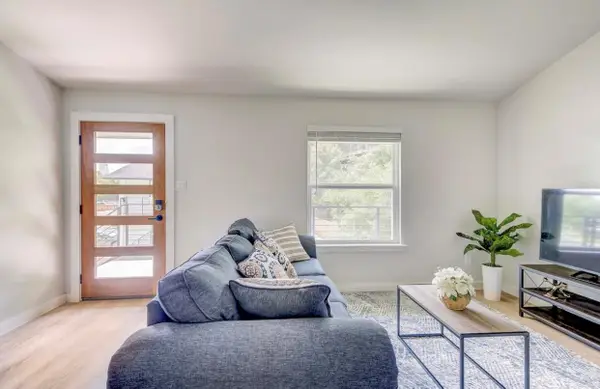 $399,000Active1 beds 1 baths672 sq. ft.
$399,000Active1 beds 1 baths672 sq. ft.1205 Hollow Creek Dr #202, Austin, TX 78704
MLS# 5583028Listed by: FULL CIRCLE RE - Open Fri, 1 to 3pmNew
 $515,000Active3 beds 2 baths1,854 sq. ft.
$515,000Active3 beds 2 baths1,854 sq. ft.6203 Hylawn Dr, Austin, TX 78723
MLS# 6394948Listed by: DIGNIFIED DWELLINGS REALTY - New
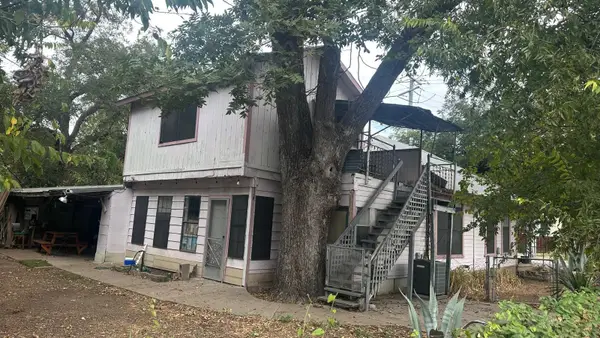 $1Active4 beds 1 baths1,452 sq. ft.
$1Active4 beds 1 baths1,452 sq. ft.40 Waller St, Austin, TX 78702
MLS# 8033659Listed by: FATHOM REALTY - New
 $2,850,000Active4 beds 4 baths4,070 sq. ft.
$2,850,000Active4 beds 4 baths4,070 sq. ft.2512 Ridgeview St, Austin, TX 78704
MLS# 3840697Listed by: KELLER WILLIAMS REALTY - New
 $375,000Active3 beds 2 baths1,280 sq. ft.
$375,000Active3 beds 2 baths1,280 sq. ft.1905 Terisu Cv, Austin, TX 78728
MLS# 5699115Listed by: KELLER WILLIAMS REALTY - New
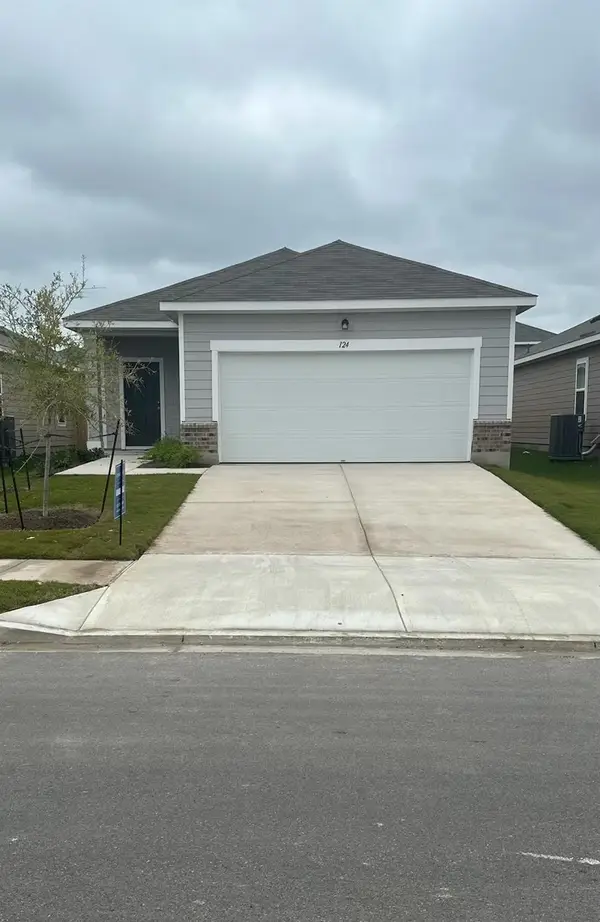 $299,258Active3 beds 2 baths1,412 sq. ft.
$299,258Active3 beds 2 baths1,412 sq. ft.16009 Cowslip Way, Austin, TX 78724
MLS# 6203468Listed by: NEW HOME NOW - New
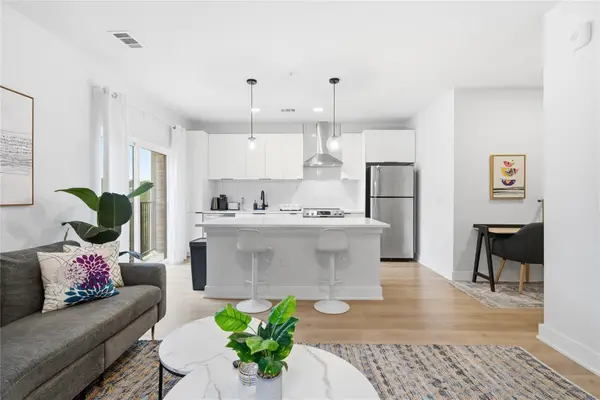 $360,000Active1 beds 1 baths683 sq. ft.
$360,000Active1 beds 1 baths683 sq. ft.2500 Longview St #201, Austin, TX 78705
MLS# 6962152Listed by: DHS REALTY - New
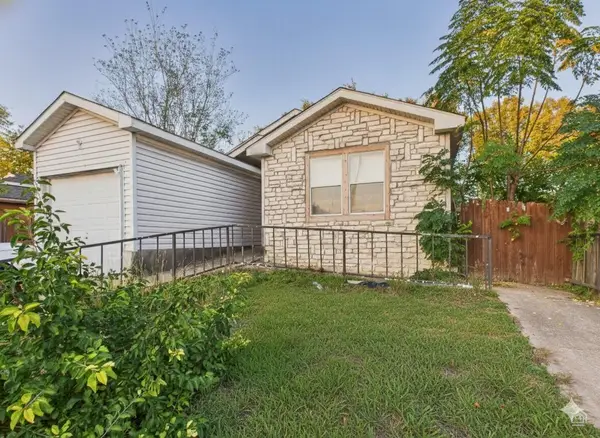 $225,000Active4 beds 2 baths1,456 sq. ft.
$225,000Active4 beds 2 baths1,456 sq. ft.4708 Blue Meadow Dr, Austin, TX 78744
MLS# 7532232Listed by: KELLER WILLIAMS REALTY
