10807 Redmond Rd, Austin, TX 78739
Local realty services provided by:Better Homes and Gardens Real Estate Winans
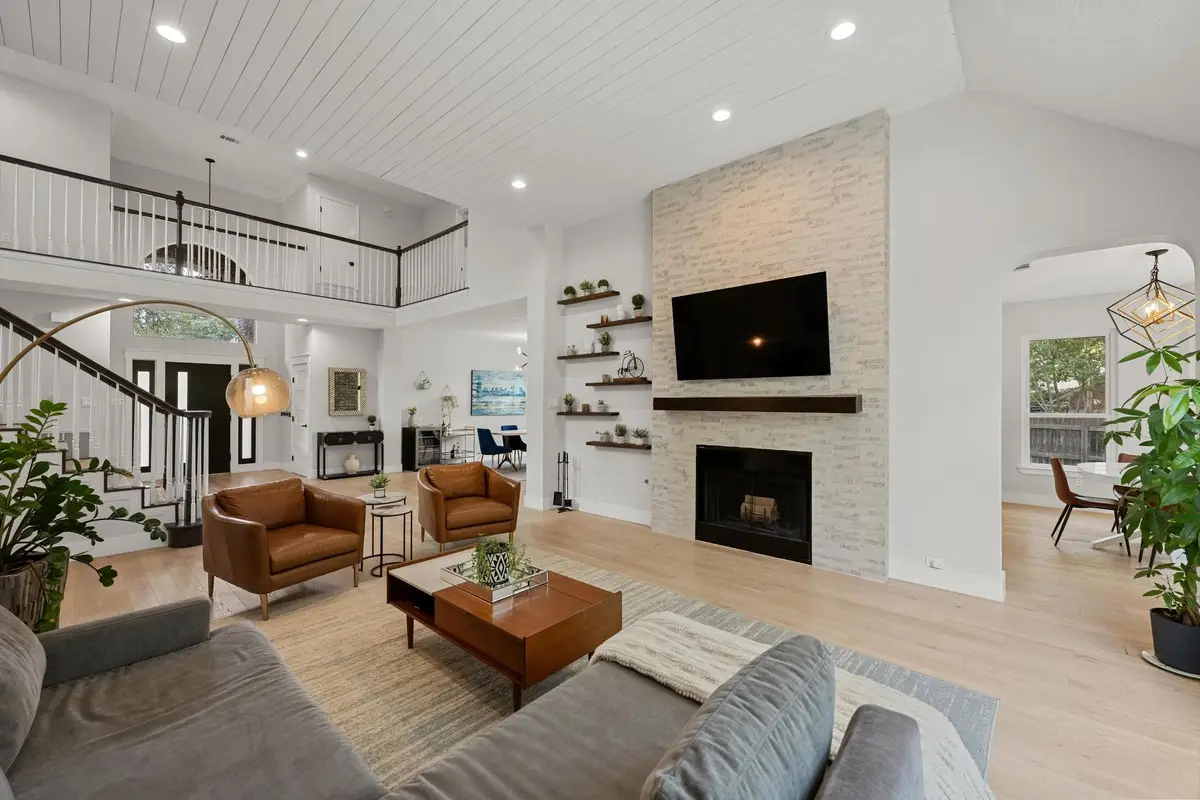
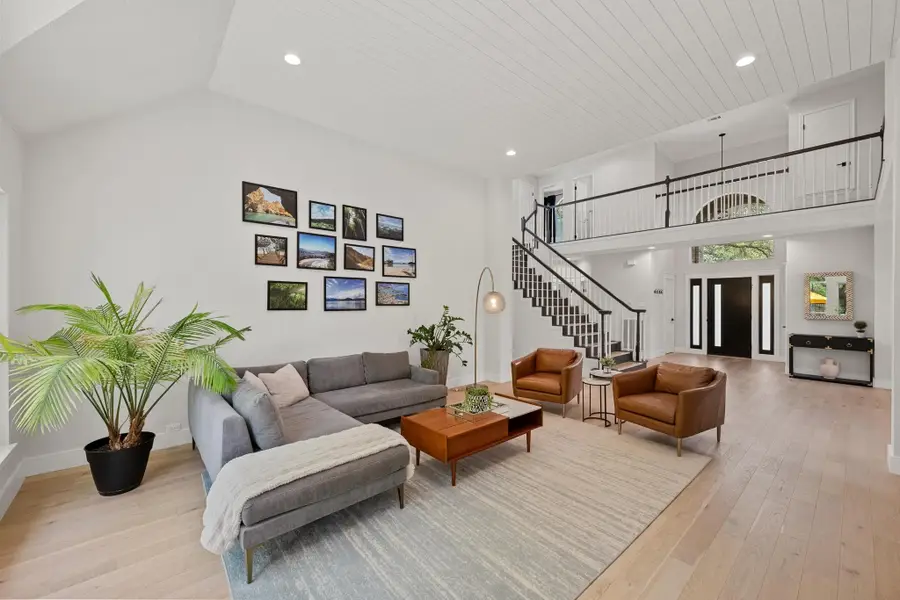
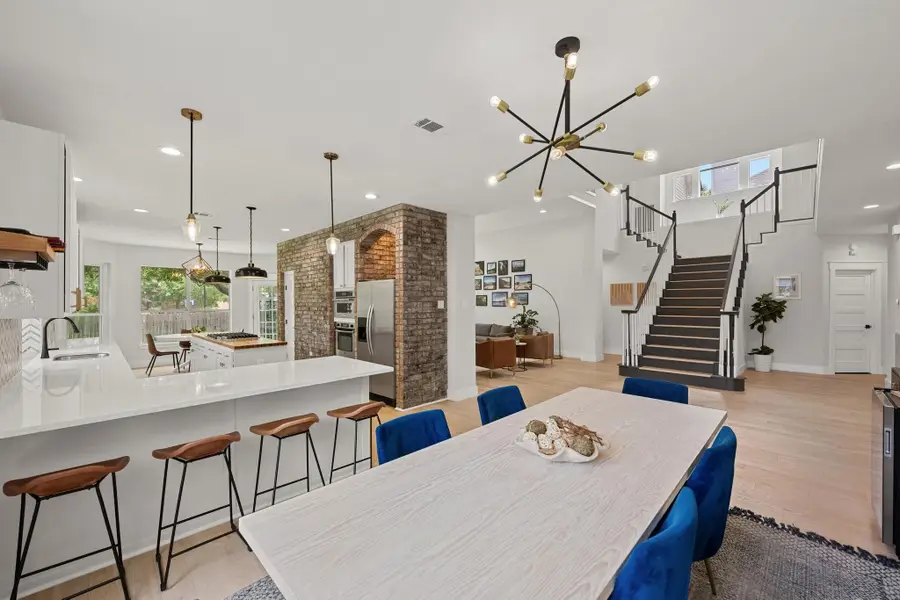
Listed by:anthony gibson
Office:keller williams realty
MLS#:7704753
Source:ACTRIS
Price summary
- Price:$1,075,000
- Price per sq. ft.:$290.85
- Monthly HOA dues:$80.17
About this home
Discover contemporary sophistication at 10807 Redmond Rd, Austin, TX, 78739. A fully remodeled gem that redefines modern living. Spanning 3,696 square feet, this four-bedroom, four-bathroom residence seamlessly blends style and functionality, offering a spacious retreat in the heart of Austin's desirable Circle C Ranch.
Upon entry, be welcomed by an expansive open-plan layout that effortlessly connects living areas, creating an inviting atmosphere for both relaxation and entertainment. Every inch of the home has been meticulously upgraded, showcasing premium finishes and state-of-the-art amenities. From the sleek, modern kitchen equipped with top-of-the-line appliances to the spa-like bathrooms that offer a serene escape, each space is crafted with attention to detail and luxury in mind. The main level features the master suite which stands out as a private sanctuary, complete with a lavish en-suite bath and ample closet space. Additionally a thoughtfully designed office or guest bedroom and full bath provide convenience and privacy for visitors or multigenerational living.
Upstairs, the remaining bedrooms provide generous space and comfort, ensuring each family member has their own oasis.
Designed for a lifestyle of ease and elegance, this home offers an exceptional opportunity to enjoy modern comforts with the charm of Austin's vibrant setting. Step into a residence where every detail contributes to a harmonious living experience.
Contact an agent
Home facts
- Year built:1989
- Listing Id #:7704753
- Updated:August 13, 2025 at 03:16 PM
Rooms and interior
- Bedrooms:4
- Total bathrooms:4
- Full bathrooms:4
- Living area:3,696 sq. ft.
Heating and cooling
- Cooling:Central
- Heating:Central, Natural Gas
Structure and exterior
- Roof:Composition
- Year built:1989
- Building area:3,696 sq. ft.
Schools
- High school:Bowie
- Elementary school:Kiker
Utilities
- Water:Public
- Sewer:Public Sewer
Finances and disclosures
- Price:$1,075,000
- Price per sq. ft.:$290.85
- Tax amount:$17,718 (2025)
New listings near 10807 Redmond Rd
- New
 $619,000Active3 beds 3 baths1,690 sq. ft.
$619,000Active3 beds 3 baths1,690 sq. ft.4526 Merle Dr, Austin, TX 78745
MLS# 2502226Listed by: MARK DOWNS MARKET & MANAGEMENT - New
 $1,199,000Active4 beds 4 baths3,152 sq. ft.
$1,199,000Active4 beds 4 baths3,152 sq. ft.2204 Spring Creek Dr, Austin, TX 78704
MLS# 3435826Listed by: COMPASS RE TEXAS, LLC - New
 $850,000Active4 beds 3 baths2,902 sq. ft.
$850,000Active4 beds 3 baths2,902 sq. ft.10808 Maelin Dr, Austin, TX 78739
MLS# 5087087Listed by: MORELAND PROPERTIES - New
 $549,000Active2 beds 3 baths890 sq. ft.
$549,000Active2 beds 3 baths890 sq. ft.2514 E 4th St #B, Austin, TX 78702
MLS# 5150795Listed by: BRAMLETT PARTNERS - New
 $463,170Active3 beds 3 baths2,015 sq. ft.
$463,170Active3 beds 3 baths2,015 sq. ft.5508 Forks Rd, Austin, TX 78747
MLS# 6477714Listed by: DAVID WEEKLEY HOMES - New
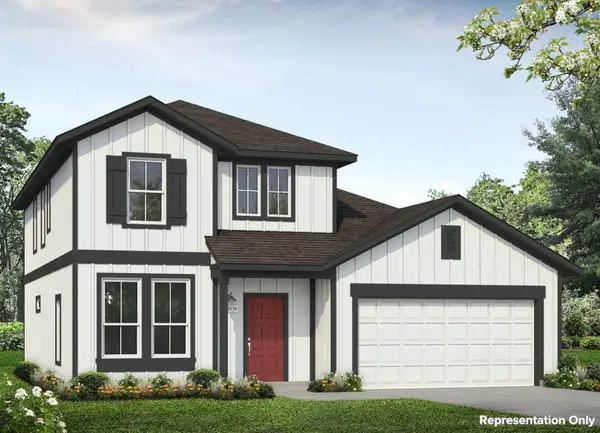 $458,940Active3 beds 3 baths2,051 sq. ft.
$458,940Active3 beds 3 baths2,051 sq. ft.11725 Domenico Cv, Austin, TX 78747
MLS# 8480552Listed by: HOMESUSA.COM - New
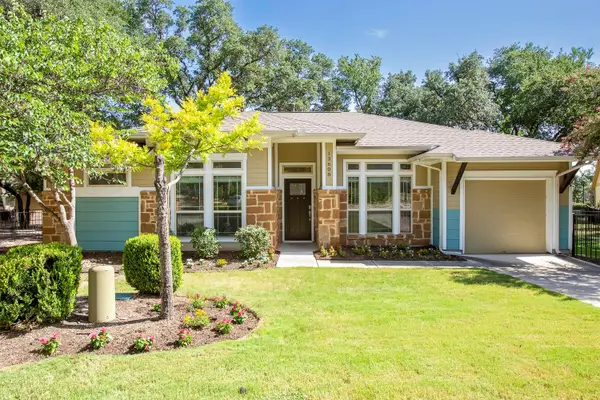 $439,900Active3 beds 2 baths1,394 sq. ft.
$439,900Active3 beds 2 baths1,394 sq. ft.13608 Avery Trestle Ln, Austin, TX 78717
MLS# 9488222Listed by: CITY BLUE REALTY - Open Sat, 3 to 5pmNew
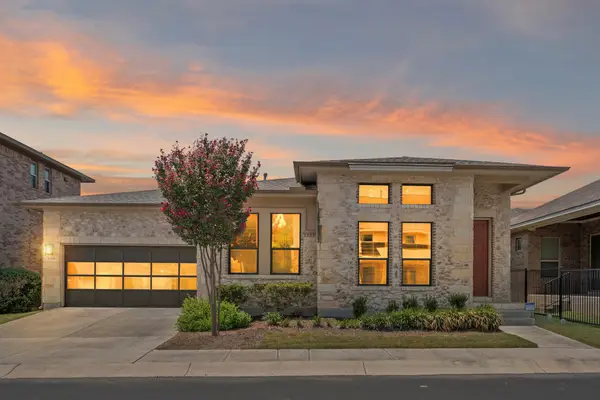 $465,000Active3 beds 2 baths1,633 sq. ft.
$465,000Active3 beds 2 baths1,633 sq. ft.1309 Sarah Christine Ln, Austin, TX 78717
MLS# 1461099Listed by: REAL BROKER, LLC - New
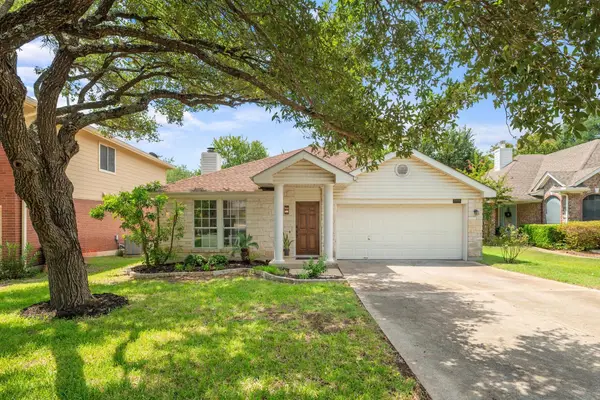 $522,900Active3 beds 2 baths1,660 sq. ft.
$522,900Active3 beds 2 baths1,660 sq. ft.6401 Rotan Dr, Austin, TX 78749
MLS# 6876723Listed by: COMPASS RE TEXAS, LLC - New
 $415,000Active3 beds 2 baths1,680 sq. ft.
$415,000Active3 beds 2 baths1,680 sq. ft.8705 Kimono Ridge Dr, Austin, TX 78748
MLS# 2648759Listed by: EXP REALTY, LLC

