1101 Euphoria Bnd #37, Austin, TX 78702
Local realty services provided by:Better Homes and Gardens Real Estate Winans


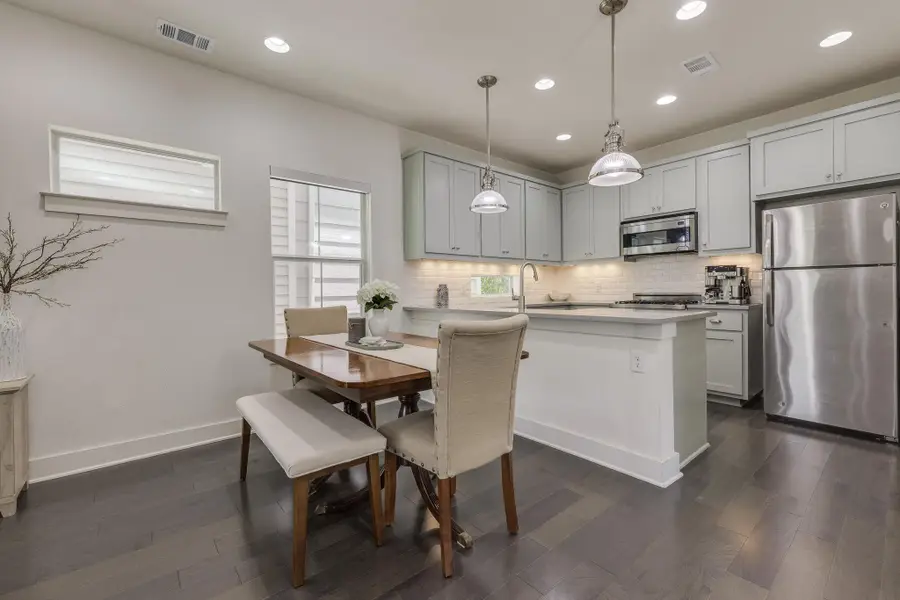
Listed by:mary hickey
Office:keller williams - lake travis
MLS#:3694269
Source:ACTRIS
Price summary
- Price:$570,000
- Price per sq. ft.:$344.2
- Monthly HOA dues:$201
About this home
Ready for immediate move in. Immaculate and well-maintained home in the The Orchard community. Conveniently located in East Austin close to Downtown shopping and restaurants. This amazing home has designer finishes, high ceilings, wood floors throughout and abundant natural light. As you enter, there are 2 bedrooms and 1 full bath on the first floor. Spacious open living area, kitchen, laundry room and half bath on 2nd floor. Kitchen has quartz countertops, farmhouse sink and gas cooktop. Step out to the covered balcony great for entertaining friends. 3rd floor has a large primary bedroom with 2 walk-in closets and a relaxing primary bathroom with an oversized walk-in shower. There is one car garage with additional parking space plus visitor parking. Refrigerator and washer/dryer convey. Enjoy access to the outdoor fenced grill/picnic area. HOA covers landscaping and common area maintenance. This property is ideal for blending functionality with convenience in a vibrant city-life environment. Also for Lease ML#1849621. Come experience this neighborhood that embodies Austin's creative spirit.
Contact an agent
Home facts
- Year built:2016
- Listing Id #:3694269
- Updated:August 16, 2025 at 11:05 AM
Rooms and interior
- Bedrooms:3
- Total bathrooms:3
- Full bathrooms:2
- Half bathrooms:1
- Living area:1,656 sq. ft.
Heating and cooling
- Cooling:Central, Electric
- Heating:Central, Electric
Structure and exterior
- Roof:Composition
- Year built:2016
- Building area:1,656 sq. ft.
Schools
- High school:Eastside Early College
- Elementary school:Govalle
Utilities
- Water:Public
- Sewer:Public Sewer
Finances and disclosures
- Price:$570,000
- Price per sq. ft.:$344.2
New listings near 1101 Euphoria Bnd #37
- New
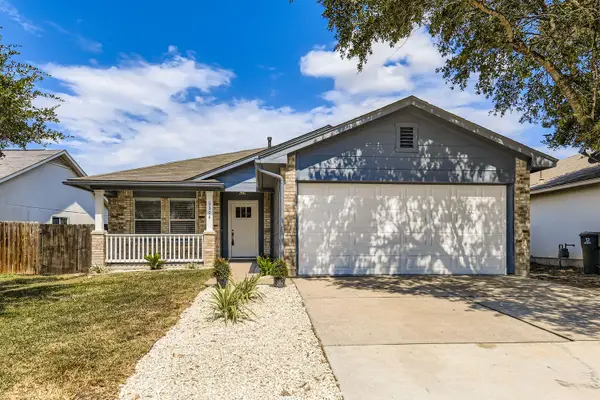 $325,000Active3 beds 2 baths1,511 sq. ft.
$325,000Active3 beds 2 baths1,511 sq. ft.5308 English Ave, Austin, TX 78724
MLS# 3833652Listed by: EXP REALTY, LLC - New
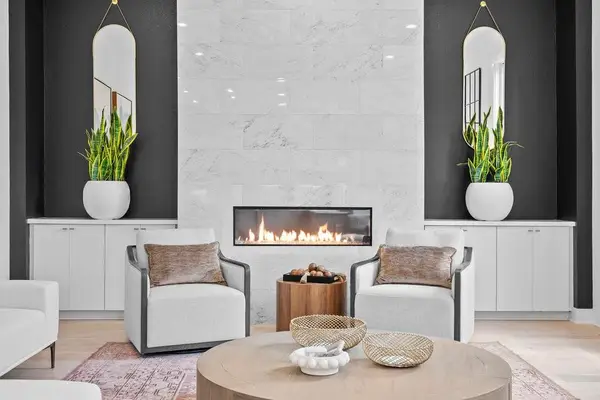 $1,057,000Active3 beds 5 baths2,932 sq. ft.
$1,057,000Active3 beds 5 baths2,932 sq. ft.4901 Stella Link Path, Austin, TX 78741
MLS# 5957590Listed by: COMPASS RE TEXAS, LLC - New
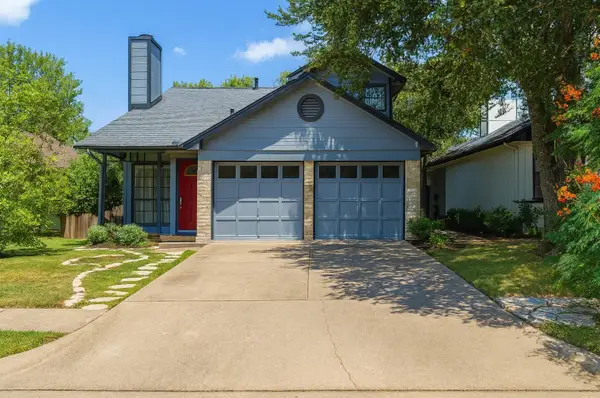 $400,000Active3 beds 2 baths1,268 sq. ft.
$400,000Active3 beds 2 baths1,268 sq. ft.2318 Dowd Ln, Austin, TX 78728
MLS# 2913574Listed by: REAL BROKER, LLC - New
 $649,900Active4 beds 3 baths2,088 sq. ft.
$649,900Active4 beds 3 baths2,088 sq. ft.9517 Linkmeadow Dr, Austin, TX 78748
MLS# 1220102Listed by: EXP REALTY, LLC - New
 $535,990Active3 beds 2 baths1,600 sq. ft.
$535,990Active3 beds 2 baths1,600 sq. ft.2938 Pecan Springs Rd, Austin, TX 78723
MLS# 3092531Listed by: LPT REALTY, LLC - Open Sat, 1 to 3pmNew
 $1,695,000Active4 beds 2 baths2,057 sq. ft.
$1,695,000Active4 beds 2 baths2,057 sq. ft.360 Nueces St #3504, Austin, TX 78701
MLS# 5470662Listed by: COMPASS RE TEXAS, LLC - Open Sun, 1 to 3pmNew
 $770,000Active4 beds 4 baths2,812 sq. ft.
$770,000Active4 beds 4 baths2,812 sq. ft.206 Maxwell Way, Austin, TX 78738
MLS# 7887586Listed by: COLDWELL BANKER REALTY - New
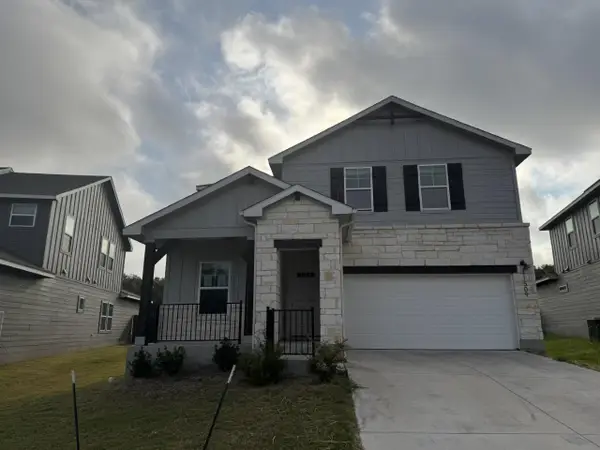 $486,000Active4 beds 3 baths2,694 sq. ft.
$486,000Active4 beds 3 baths2,694 sq. ft.11509 Copperstone Ave #92, Austin, TX 78748
MLS# 1424723Listed by: BANG REALTY, INC. - Open Sun, 11am to 2pmNew
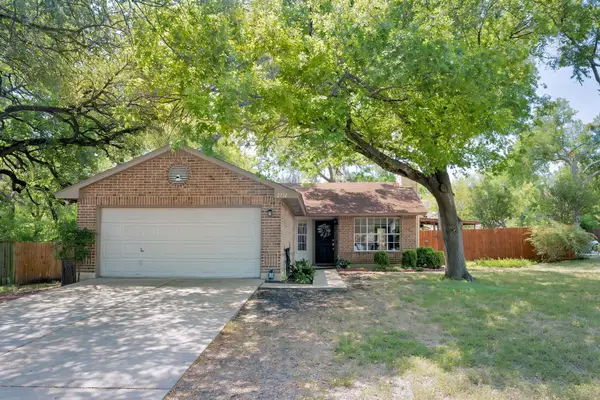 $415,000Active3 beds 2 baths1,363 sq. ft.
$415,000Active3 beds 2 baths1,363 sq. ft.2711 Bobby Ln, Austin, TX 78745
MLS# 1436922Listed by: TIFFANY RUSSELL GROUP - New
 $589,000Active4 beds 3 baths2,626 sq. ft.
$589,000Active4 beds 3 baths2,626 sq. ft.7409 Boyd Haven Dr, Austin, TX 78744
MLS# 9068651Listed by: RANDOL VICK, BROKER
