11015 Jordan Ln, Austin, TX 78758
Local realty services provided by:Better Homes and Gardens Real Estate Hometown
Listed by:kimberly treadaway
Office:keller williams realty
MLS#:6237108
Source:ACTRIS
Price summary
- Price:$425,000
- Price per sq. ft.:$315.28
About this home
1,348sqft + 192sqft Casita = 1,540 total sqft / 3 bed PLUS dedicated, detached office or studio. Nestled in the sought-after Quail Hollow neighborhood of North Austin, this home offers the perfect blend of convenience and lifestyle. Just minutes from The Domain (2.5 miles) and Austin FC’s Q2 Stadium (1.5 miles), you’ll enjoy quick access to Austin’s premier shopping, dining, and entertainment destinations—Whole Foods, Top Golf, movie theaters, nightlife, and more. Beautifully updated the home is surrounded by stunning flower gardens and features a spacious backyard retreat. The detached casita (192 sqft)—hardwired for internet—offers vaulted ceilings and flexible use as an office, guest room, or studio. Major updates include a tankless water heater (2022), HVAC (2021), and a roof replacement to be completed prior to closing. Energy-conscious buyers will love the owned solar panels (with lien) with battery (2021), plus an electric vehicle charging station (2022). Work from home with Google Fiber for fast connectivity. Outdoor enthusiasts will love being moments away from Walnut Creek Park, with miles of scenic hike and bike trails, playgrounds, and green space. Commuting is effortless with nearby access to IH-35, HWY 183, Mopac, and 360, connecting you to major tech employers, downtown Austin, and beyond.
Contact an agent
Home facts
- Year built:1978
- Listing ID #:6237108
- Updated:September 07, 2025 at 08:40 PM
Rooms and interior
- Bedrooms:3
- Total bathrooms:2
- Full bathrooms:2
- Living area:1,348 sq. ft.
Heating and cooling
- Cooling:Central
- Heating:Central, Natural Gas
Structure and exterior
- Roof:Asphalt, Shingle
- Year built:1978
- Building area:1,348 sq. ft.
Schools
- High school:John B Connally
- Elementary school:River Oaks
Utilities
- Water:Public
- Sewer:Public Sewer
Finances and disclosures
- Price:$425,000
- Price per sq. ft.:$315.28
New listings near 11015 Jordan Ln
- New
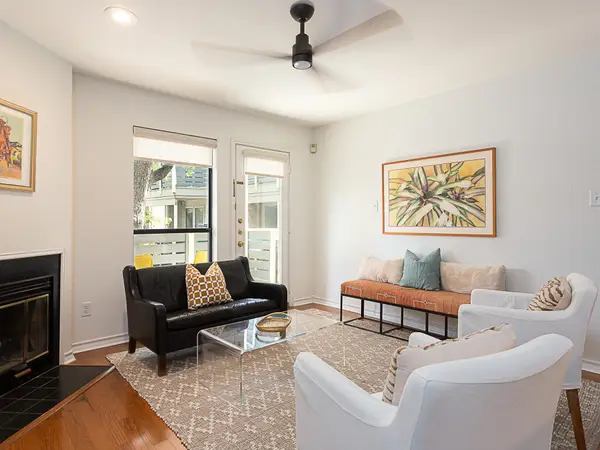 $350,000Active1 beds 1 baths806 sq. ft.
$350,000Active1 beds 1 baths806 sq. ft.1404 Norwalk Ln #212, Austin, TX 78703
MLS# 9053472Listed by: MORELAND PROPERTIES - New
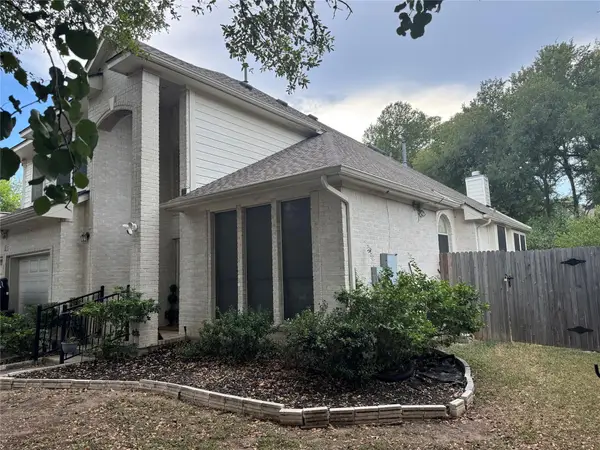 $445,000Active4 beds 3 baths2,531 sq. ft.
$445,000Active4 beds 3 baths2,531 sq. ft.13214 Calf Roping Trl, Austin, TX 78727
MLS# 8803118Listed by: EXP REALTY, LLC - New
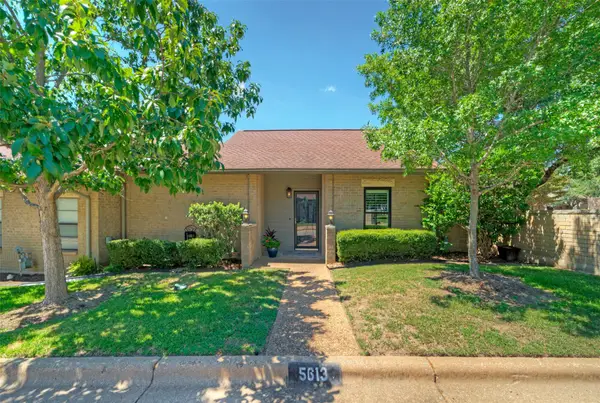 $499,900Active3 beds 2 baths1,498 sq. ft.
$499,900Active3 beds 2 baths1,498 sq. ft.5613 Muster Ct, Austin, TX 78731
MLS# 4810014Listed by: EXP REALTY, LLC - New
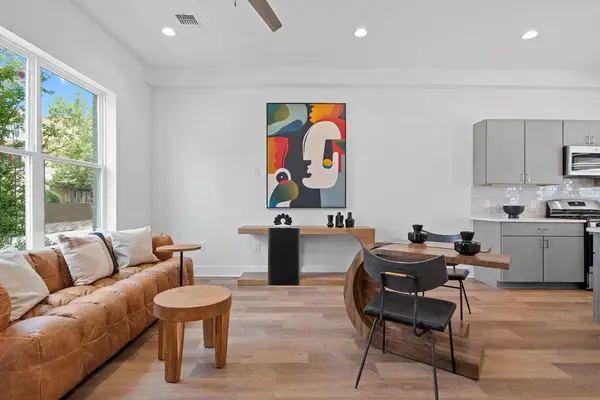 $330,364Active2 beds 2 baths1,124 sq. ft.
$330,364Active2 beds 2 baths1,124 sq. ft.2805 Mccurdy St #12, Austin, TX 78723
MLS# 5712036Listed by: EXP REALTY, LLC - New
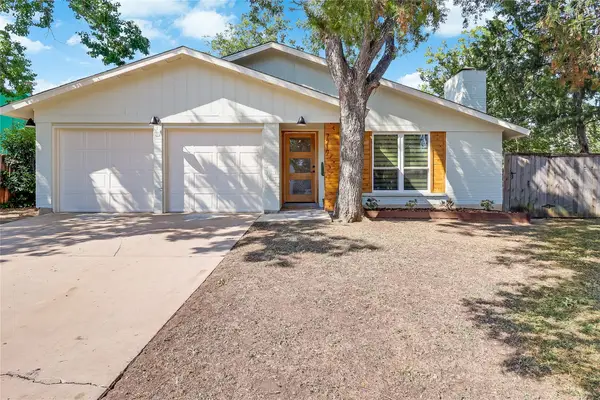 $575,000Active3 beds 2 baths1,469 sq. ft.
$575,000Active3 beds 2 baths1,469 sq. ft.7717 Croftwood Dr, Austin, TX 78749
MLS# 9304873Listed by: COMPASS RE TEXAS, LLC - New
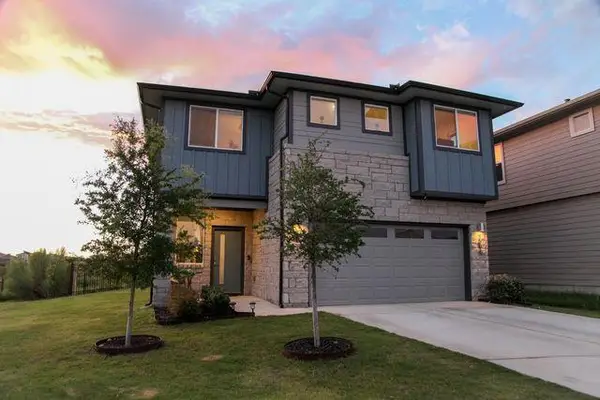 $509,000Active4 beds 3 baths2,381 sq. ft.
$509,000Active4 beds 3 baths2,381 sq. ft.7506 Traylor Cv, Austin, TX 78724
MLS# 2822109Listed by: CIRQUE REAL ESTATE, LLC - New
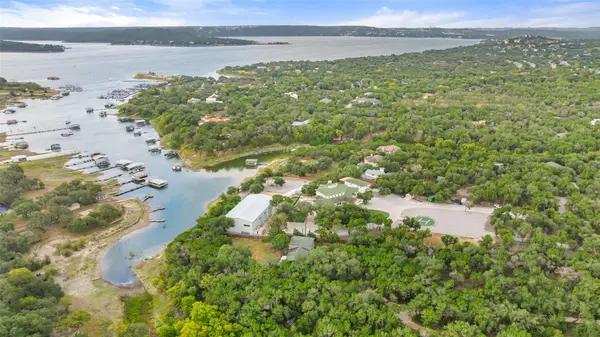 $1,199,990Active3 beds 3 baths2,784 sq. ft.
$1,199,990Active3 beds 3 baths2,784 sq. ft.5731 Pool Canyon Cv, Austin, TX 78734
MLS# 6818535Listed by: COMPASS RE TEXAS, LLC - New
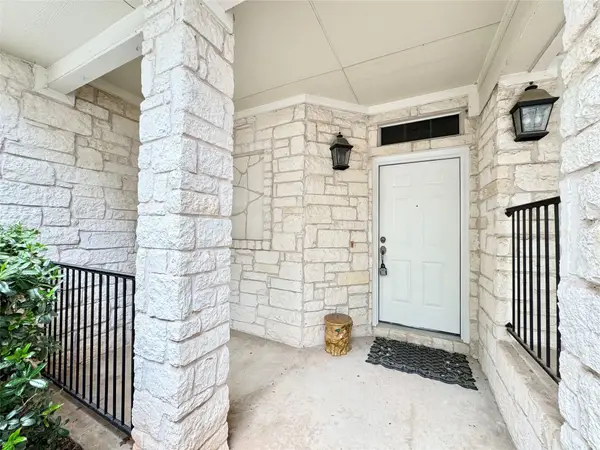 $360,000Active2 beds 3 baths1,502 sq. ft.
$360,000Active2 beds 3 baths1,502 sq. ft.4508 Duval Road #6-602, Austin, TX 78727
MLS# 47140979Listed by: KEY 2 TEXAS REALTY - New
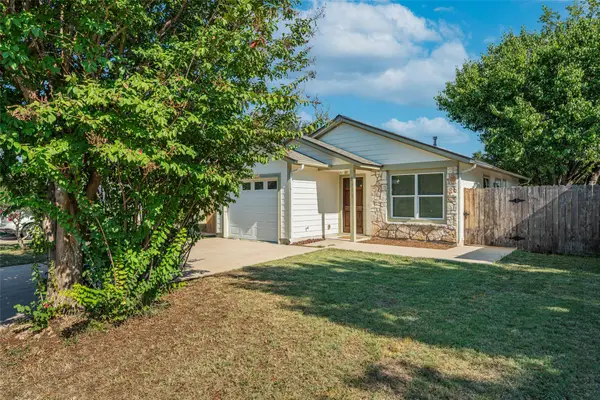 $275,000Active2 beds 1 baths778 sq. ft.
$275,000Active2 beds 1 baths778 sq. ft.5911 Kevin Kelly Pl, Austin, TX 78727
MLS# 2882801Listed by: REALTY CAPITAL CITY - New
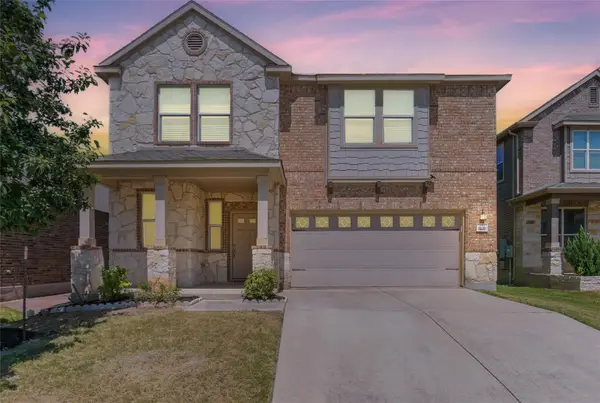 $445,000Active5 beds 4 baths2,466 sq. ft.
$445,000Active5 beds 4 baths2,466 sq. ft.1420 Verdana Dr, Austin, TX 78753
MLS# 6182080Listed by: DASH REALTY
