11024 Mint Julep Dr, Austin, TX 78748
Local realty services provided by:Better Homes and Gardens Real Estate Hometown

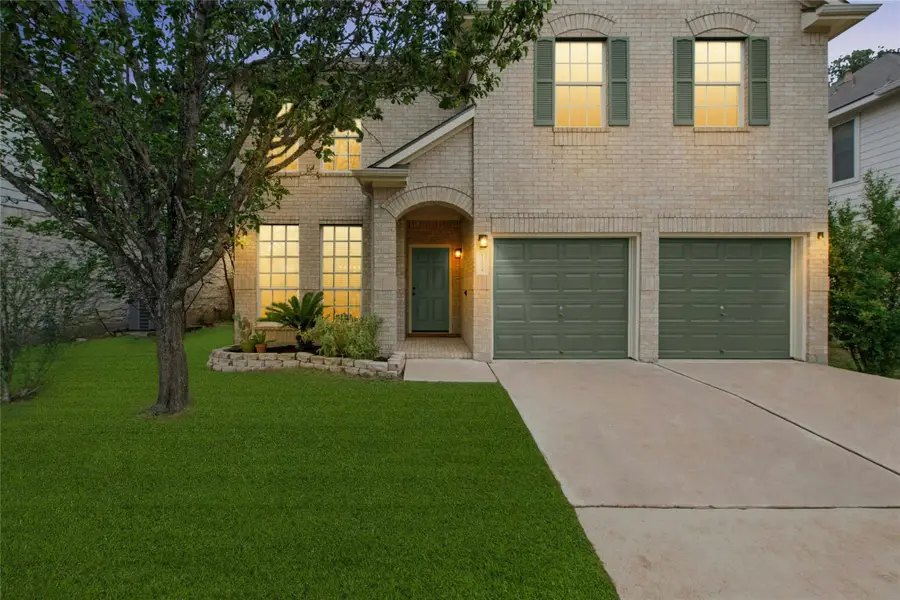
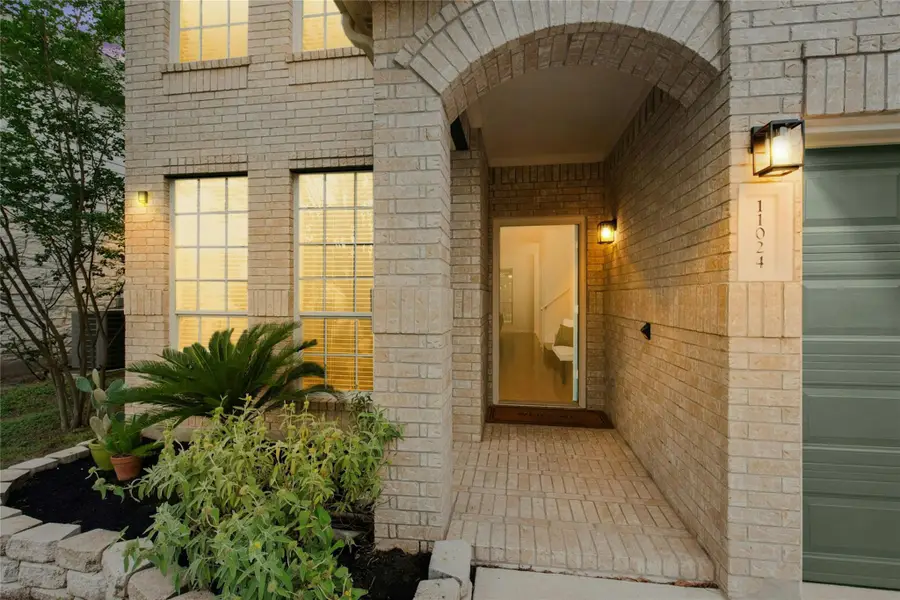
Listed by:michael jurkash
Office:south austin homes
MLS#:7963972
Source:ACTRIS
11024 Mint Julep Dr,Austin, TX 78748
$450,000
- 3 Beds
- 3 Baths
- 2,411 sq. ft.
- Single family
- Pending
Price summary
- Price:$450,000
- Price per sq. ft.:$186.64
- Monthly HOA dues:$30.25
About this home
Recent lender price opinion at $520k! Certified Pre-Owned South Austin Gem! This meticulously maintained home in the sought-after Knolls at Slaughter Creek has been pre-inspected by an independent third-party and includes over 20 pre-listing repairs—giving you peace of mind and true move-in readiness.
Major Systems & Updates: 2019 Owens Corning architectural shingles (algae-resistant), 2022 State Industries Pro Line 40-gal gas water heater, 2021 full fence replacement, HVAC serviced annually; most recently in May 2025 with excellent 23-degree supply-return differential, R-30 insulation + radiant barrier decking, and double-pane windows.
Energy-Efficient Appliances: 2022 Bosch 500 Series dishwasher w/ AutoAir, LG 30 cu. ft. 3-door SmartThinQ refrigerator.
Other Highlights: Fresh interior and exterior paint, brand new carpet upstairs, covered back deck with fresh stain, large storage building, 2 dining areas + 2–3 living areas for flexible use, spacious Owner’s Retreat with dual closets & jetted garden tub, oversized Costco-friendly pantry, and Feit matte black lighting on main level.
Community Perks: Knolls at Slaughter Creek is known for its strong sense of community and fun neighborhood events like Food Truck Fridays, Fiesta, National Night Out, Photos with Santa, and more.
This is a home that truly reflects pride of ownership. From the moment you walk in, you’ll feel the difference—and with the South Austin Homes Spruce-up Seal of Approval, you know you can move forward with confidence.
Contact an agent
Home facts
- Year built:2001
- Listing Id #:7963972
- Updated:August 14, 2025 at 04:41 PM
Rooms and interior
- Bedrooms:3
- Total bathrooms:3
- Full bathrooms:2
- Half bathrooms:1
- Living area:2,411 sq. ft.
Heating and cooling
- Cooling:Central
- Heating:Central, Natural Gas
Structure and exterior
- Roof:Composition
- Year built:2001
- Building area:2,411 sq. ft.
Schools
- High school:Akins
- Elementary school:Menchaca
Utilities
- Water:Public
- Sewer:Public Sewer
Finances and disclosures
- Price:$450,000
- Price per sq. ft.:$186.64
- Tax amount:$5,173 (2013)
New listings near 11024 Mint Julep Dr
- New
 $619,000Active3 beds 3 baths1,690 sq. ft.
$619,000Active3 beds 3 baths1,690 sq. ft.4526 Merle Dr, Austin, TX 78745
MLS# 2502226Listed by: MARK DOWNS MARKET & MANAGEMENT - New
 $1,199,000Active4 beds 4 baths3,152 sq. ft.
$1,199,000Active4 beds 4 baths3,152 sq. ft.2204 Spring Creek Dr, Austin, TX 78704
MLS# 3435826Listed by: COMPASS RE TEXAS, LLC - New
 $850,000Active4 beds 3 baths2,902 sq. ft.
$850,000Active4 beds 3 baths2,902 sq. ft.10808 Maelin Dr, Austin, TX 78739
MLS# 5087087Listed by: MORELAND PROPERTIES - New
 $549,000Active2 beds 3 baths890 sq. ft.
$549,000Active2 beds 3 baths890 sq. ft.2514 E 4th St #B, Austin, TX 78702
MLS# 5150795Listed by: BRAMLETT PARTNERS - New
 $463,170Active3 beds 3 baths2,015 sq. ft.
$463,170Active3 beds 3 baths2,015 sq. ft.5508 Forks Rd, Austin, TX 78747
MLS# 6477714Listed by: DAVID WEEKLEY HOMES - New
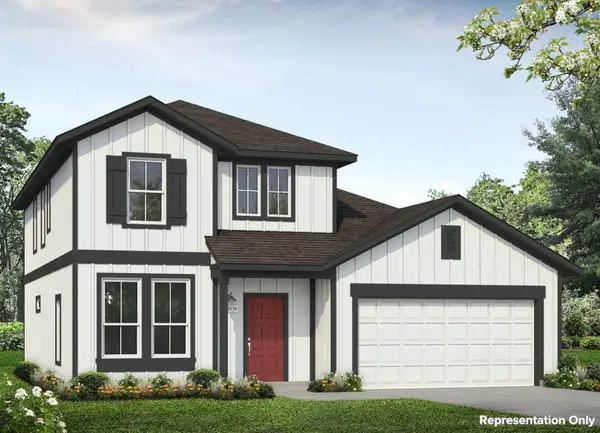 $458,940Active3 beds 3 baths2,051 sq. ft.
$458,940Active3 beds 3 baths2,051 sq. ft.11725 Domenico Cv, Austin, TX 78747
MLS# 8480552Listed by: HOMESUSA.COM - New
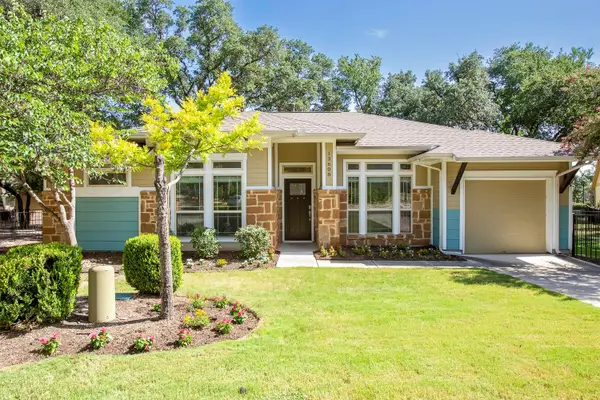 $439,900Active3 beds 2 baths1,394 sq. ft.
$439,900Active3 beds 2 baths1,394 sq. ft.13608 Avery Trestle Ln, Austin, TX 78717
MLS# 9488222Listed by: CITY BLUE REALTY - Open Sat, 3 to 5pmNew
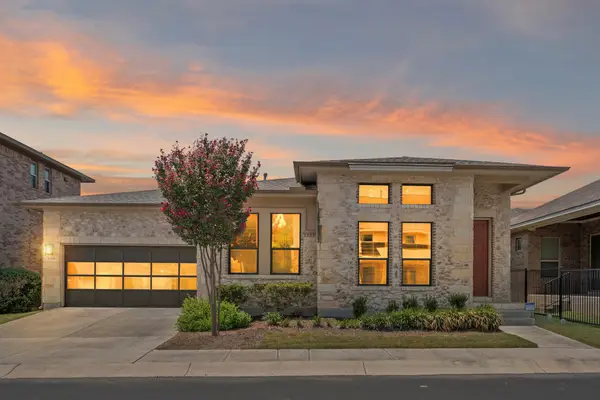 $465,000Active3 beds 2 baths1,633 sq. ft.
$465,000Active3 beds 2 baths1,633 sq. ft.1309 Sarah Christine Ln, Austin, TX 78717
MLS# 1461099Listed by: REAL BROKER, LLC - New
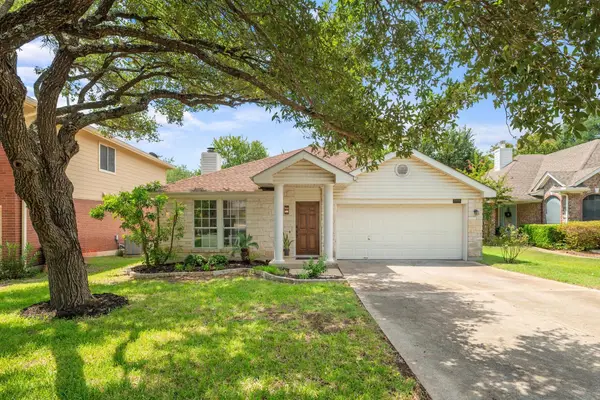 $522,900Active3 beds 2 baths1,660 sq. ft.
$522,900Active3 beds 2 baths1,660 sq. ft.6401 Rotan Dr, Austin, TX 78749
MLS# 6876723Listed by: COMPASS RE TEXAS, LLC - New
 $415,000Active3 beds 2 baths1,680 sq. ft.
$415,000Active3 beds 2 baths1,680 sq. ft.8705 Kimono Ridge Dr, Austin, TX 78748
MLS# 2648759Listed by: EXP REALTY, LLC

