1105 Oak Hurst Rd, Austin, TX 78734
Local realty services provided by:Better Homes and Gardens Real Estate Winans
Listed by: noa levy
Office: exp realty, llc.
MLS#:7840587
Source:ACTRIS
Price summary
- Price:$2,995,000
- Price per sq. ft.:$441.09
About this home
Waterfront Opportunity at a low price! With access to Lake Travis + Boak Dock, this property is a dream come true. 1105 Oak Hurst, a unique blend of modern elegance and classic charm nestled in the heart of Lakeway. This brand-new construction, complemented by a charming 1961 home 1812 sqft 3 beds/2 baths and updates that can be used as an ADU, mother-in-law suite, or guest quarters, offers versatility, luxury, and convenience in a prime location.
The centerpiece of 1105 Oak Hurst is a stunning new home, designed with contemporary architectural elements and finished with high-end materials and fixtures. This residence offers open-Concept Living with a spacious, light-filled living area with high ceilings, perfect for entertaining and everyday living. A gourmet kitchen with state-of-the-art appliances, custom cabinetry, and a large central island provide both style and functionality for home chefs and casual dining alike all while taking in an amazing view and large deck! With several options that could function as luxurious primary suites, you can choose where to retreat to your private oasis, featuring a spa-like bathroom with dual vanities, walk-in shower, and ample closet space.
The expansive outdoor space, featuring large deck or patio, ideal for al fresco dining, lounging, or enjoying peaceful evenings under the Texas sky, especially the third floor cupola for enjoy ample vistas.
A the main home features 5 beds/5 full baths + 2 half baths is 4,978 sqft featuring hard wood floors, design features, elements. Situated in the desirable Lakeway community, enjoy easy access to boating, fishing, and watersports, with marinas just minutes away. Top-Rated Schools within the award-winning Lake Travis Independent School District. Close to restaurants, shopping, golf courses, and outdoor recreational areas.
With quick access to major highways, you're just a short drive from downtown Austin. *Total sqft count includes both homes on Oak Hurst*
Contact an agent
Home facts
- Year built:2024
- Listing ID #:7840587
- Updated:November 26, 2025 at 08:18 AM
Rooms and interior
- Bedrooms:5
- Total bathrooms:7
- Full bathrooms:5
- Half bathrooms:2
- Living area:6,790 sq. ft.
Heating and cooling
- Cooling:Central, Electric
- Heating:Central, Electric
Structure and exterior
- Roof:Metal
- Year built:2024
- Building area:6,790 sq. ft.
Schools
- High school:Lake Travis
- Elementary school:Serene Hills
Utilities
- Water:Public, Well
- Sewer:Septic Tank
Finances and disclosures
- Price:$2,995,000
- Price per sq. ft.:$441.09
- Tax amount:$36,819 (2025)
New listings near 1105 Oak Hurst Rd
- New
 $474,900Active3 beds 2 baths1,374 sq. ft.
$474,900Active3 beds 2 baths1,374 sq. ft.6014 London Dr, Austin, TX 78745
MLS# 8149428Listed by: KEEPING IT REALTY - New
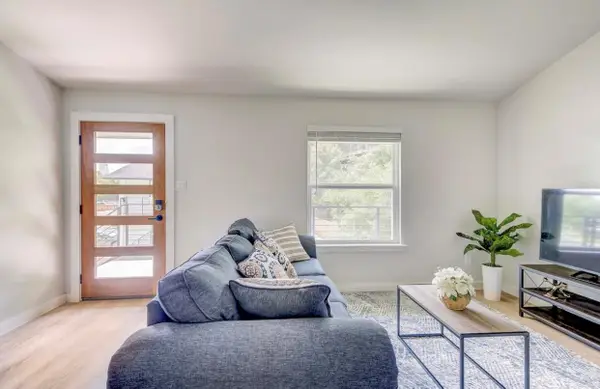 $399,000Active1 beds 1 baths672 sq. ft.
$399,000Active1 beds 1 baths672 sq. ft.1205 Hollow Creek Dr #202, Austin, TX 78704
MLS# 5583028Listed by: FULL CIRCLE RE - Open Fri, 1 to 3pmNew
 $515,000Active3 beds 2 baths1,854 sq. ft.
$515,000Active3 beds 2 baths1,854 sq. ft.6203 Hylawn Dr, Austin, TX 78723
MLS# 6394948Listed by: DIGNIFIED DWELLINGS REALTY - New
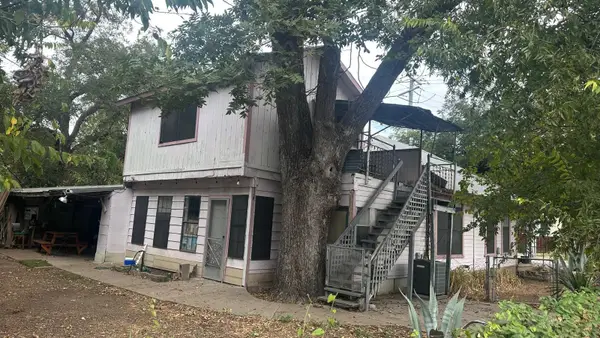 $1Active4 beds 1 baths1,452 sq. ft.
$1Active4 beds 1 baths1,452 sq. ft.40 Waller St, Austin, TX 78702
MLS# 8033659Listed by: FATHOM REALTY - New
 $2,850,000Active4 beds 4 baths4,070 sq. ft.
$2,850,000Active4 beds 4 baths4,070 sq. ft.2512 Ridgeview St, Austin, TX 78704
MLS# 3840697Listed by: KELLER WILLIAMS REALTY - New
 $375,000Active3 beds 2 baths1,280 sq. ft.
$375,000Active3 beds 2 baths1,280 sq. ft.1905 Terisu Cv, Austin, TX 78728
MLS# 5699115Listed by: KELLER WILLIAMS REALTY - New
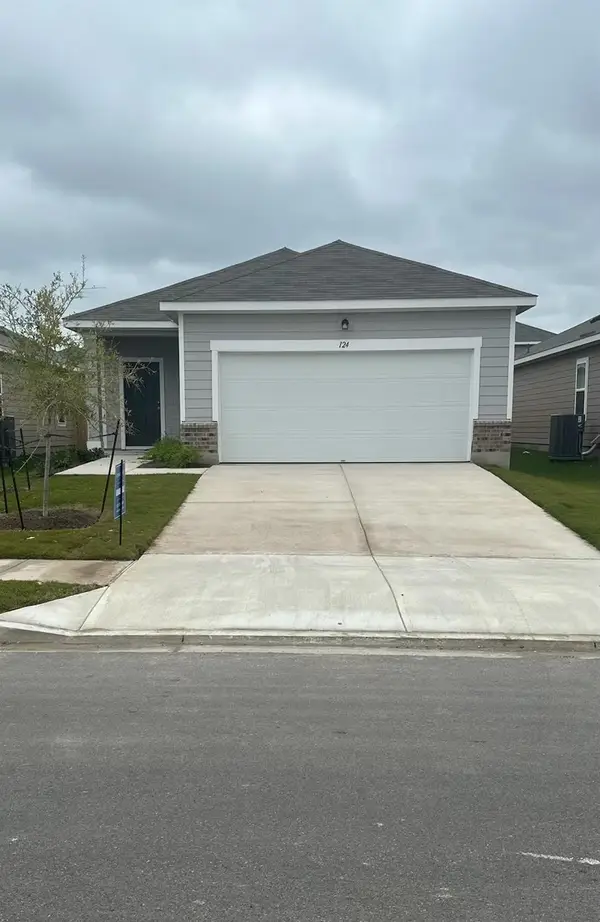 $299,258Active3 beds 2 baths1,412 sq. ft.
$299,258Active3 beds 2 baths1,412 sq. ft.16009 Cowslip Way, Austin, TX 78724
MLS# 6203468Listed by: NEW HOME NOW - New
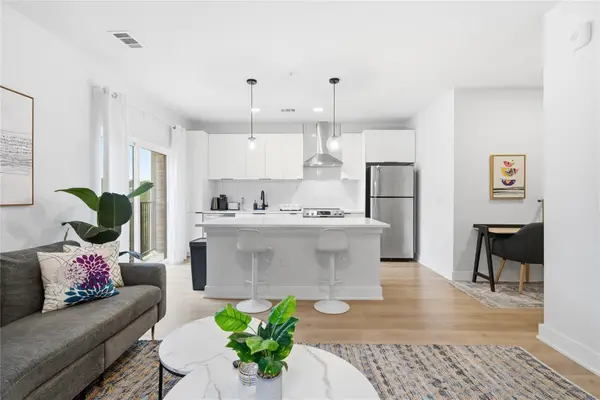 $360,000Active1 beds 1 baths683 sq. ft.
$360,000Active1 beds 1 baths683 sq. ft.2500 Longview St #201, Austin, TX 78705
MLS# 6962152Listed by: DHS REALTY - New
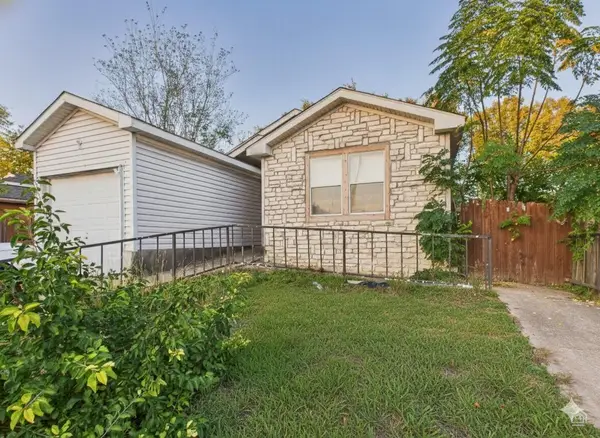 $225,000Active4 beds 2 baths1,456 sq. ft.
$225,000Active4 beds 2 baths1,456 sq. ft.4708 Blue Meadow Dr, Austin, TX 78744
MLS# 7532232Listed by: KELLER WILLIAMS REALTY - New
 $388,315Active5 beds 3 baths2,609 sq. ft.
$388,315Active5 beds 3 baths2,609 sq. ft.15904 Cowslip Way, Austin, TX 78724
MLS# 2676567Listed by: NEW HOME NOW
