1106 W 6th St #106, Austin, TX 78703
Local realty services provided by:Better Homes and Gardens Real Estate Hometown
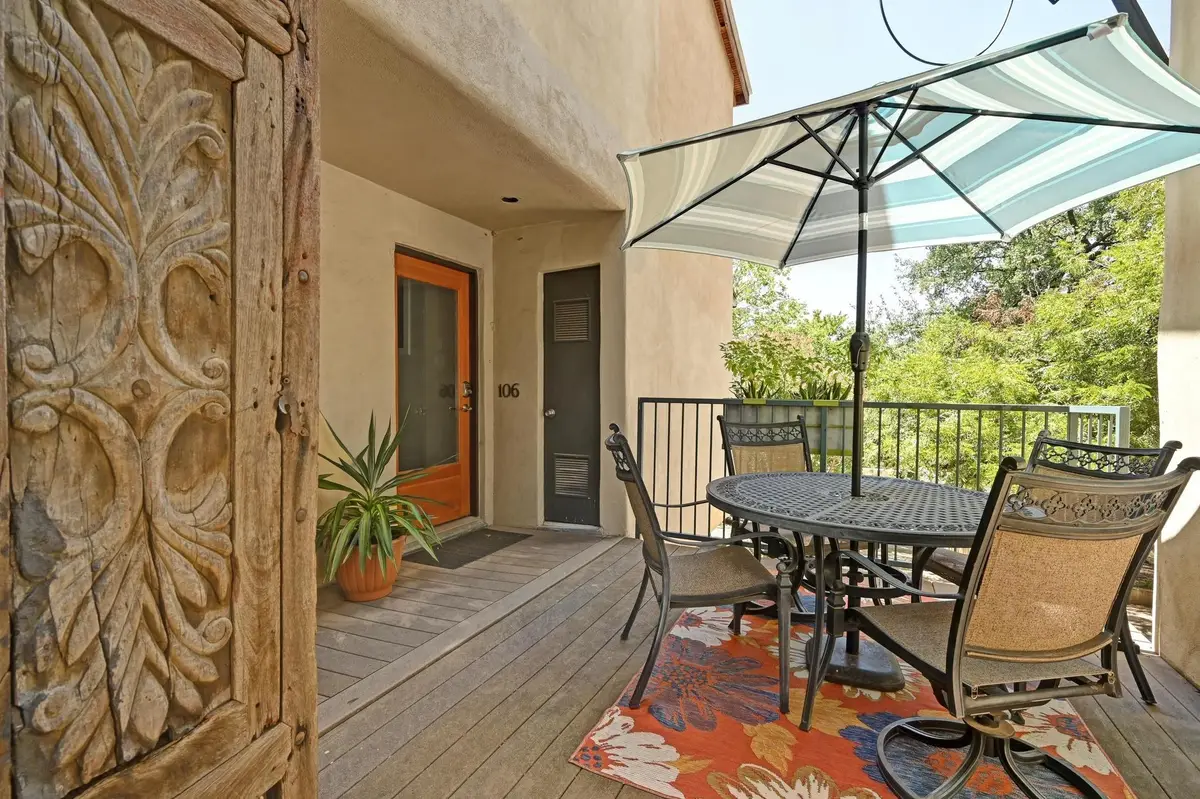


Listed by:greg walling
Office:moreland properties
MLS#:5711666
Source:ACTRIS
1106 W 6th St #106,Austin, TX 78703
$315,000
- 1 Beds
- 1 Baths
- 494 sq. ft.
- Condominium
- Active
Price summary
- Price:$315,000
- Price per sq. ft.:$637.65
- Monthly HOA dues:$360
About this home
Nestled in the historic Clarksville district, this private casita-style studio blends urban convenience with serene-level privacy. Step through carved wooden double doors into your own gated entrance and immediately sense the comfort and refinement that await inside. An assigned parking space sits steps away.
Two patios add rare outdoor charm: one at the entrance, and another off the living area, perfect for morning coffee or evening winds. Fully furnished and featuring upscale finishes throughout, this space feels both cozy and remarkably polished.
Tucked into the historic Clarksville neighborhood, this address offers unmatched access to some of Austin’s most beloved spots. From coffee at Better Half Coffee & Cocktails to dinner at Clark’s, Sammie’s, or Swedish Hill, your daily routine is surrounded by iconic local flavor. The flagship Whole Foods is just a few blocks away, and Lady Bird Lake, the Hike-and-Bike Trail, and Zilker Park are all within easy reach. With downtown just minutes away and West 6th Street right outside your door, this location strikes the perfect balance of charm, convenience, and Austin energy.
Contact an agent
Home facts
- Year built:1979
- Listing Id #:5711666
- Updated:August 13, 2025 at 02:57 PM
Rooms and interior
- Bedrooms:1
- Total bathrooms:1
- Full bathrooms:1
- Living area:494 sq. ft.
Heating and cooling
- Cooling:Central
- Heating:Central
Structure and exterior
- Roof:Membrane
- Year built:1979
- Building area:494 sq. ft.
Schools
- High school:Austin
- Elementary school:Mathews
Utilities
- Water:Public
- Sewer:Public Sewer
Finances and disclosures
- Price:$315,000
- Price per sq. ft.:$637.65
New listings near 1106 W 6th St #106
- New
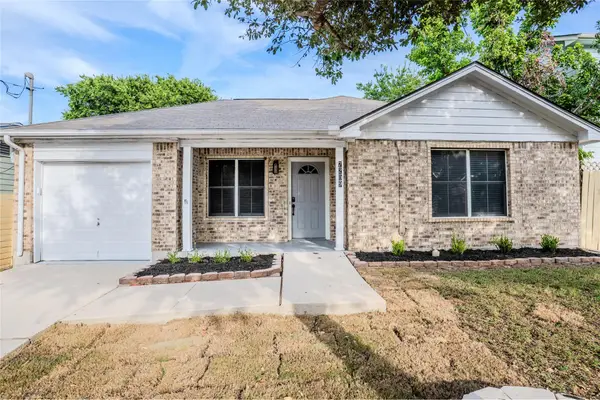 $425,000Active3 beds 2 baths1,290 sq. ft.
$425,000Active3 beds 2 baths1,290 sq. ft.7209 Bethune Ave, Austin, TX 78752
MLS# 2970561Listed by: WINVO REALTY - New
 $460,000Active4 beds 3 baths3,587 sq. ft.
$460,000Active4 beds 3 baths3,587 sq. ft.1000 Cassat Cv, Austin, TX 78753
MLS# 7465764Listed by: KELLER WILLIAMS REALTY - New
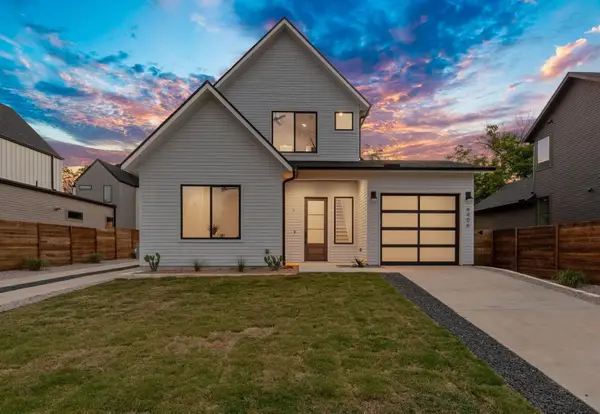 $675,000Active3 beds 3 baths1,693 sq. ft.
$675,000Active3 beds 3 baths1,693 sq. ft.6406 Cannonleague #1 Dr, Austin, TX 78745
MLS# 8871429Listed by: COMPASS RE TEXAS, LLC - New
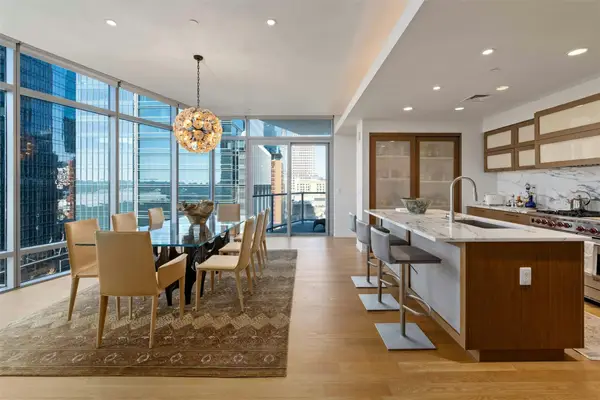 $1,699,000Active2 beds 2 baths1,918 sq. ft.
$1,699,000Active2 beds 2 baths1,918 sq. ft.200 Congress Ave #11E, Austin, TX 78701
MLS# 9771323Listed by: MORELAND PROPERTIES - New
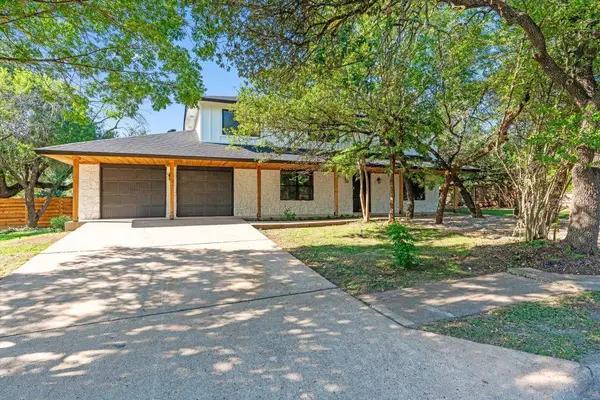 $625,000Active4 beds 3 baths2,283 sq. ft.
$625,000Active4 beds 3 baths2,283 sq. ft.11007 Opal Trl, Austin, TX 78750
MLS# 9903802Listed by: LISTING RESULTS, LLC - Open Sun, 2 to 4pmNew
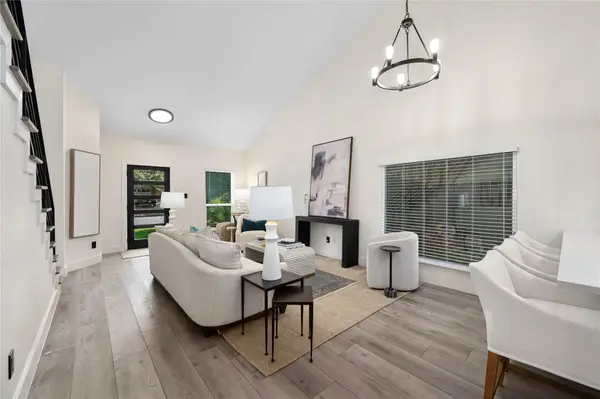 $575,000Active4 beds 3 baths1,923 sq. ft.
$575,000Active4 beds 3 baths1,923 sq. ft.2307 N Shields Dr, Austin, TX 78727
MLS# 2699188Listed by: MORELAND PROPERTIES - New
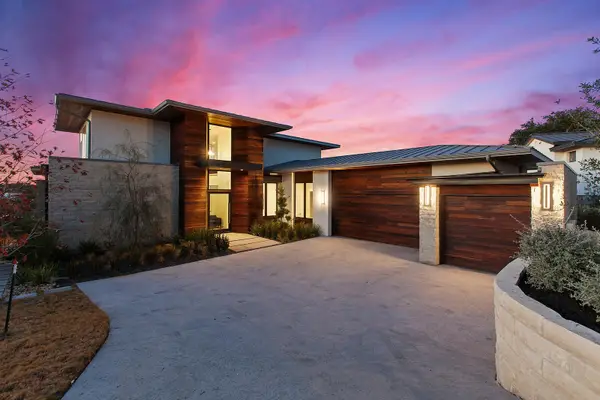 $2,700,000Active4 beds 5 baths3,958 sq. ft.
$2,700,000Active4 beds 5 baths3,958 sq. ft.12625 Maidenhair Ln #36, Austin, TX 78738
MLS# 3702740Listed by: THE AGENCY AUSTIN, LLC - New
 $468,385Active3 beds 3 baths2,015 sq. ft.
$468,385Active3 beds 3 baths2,015 sq. ft.5601 Forks Rd, Austin, TX 78747
MLS# 3755751Listed by: DAVID WEEKLEY HOMES - New
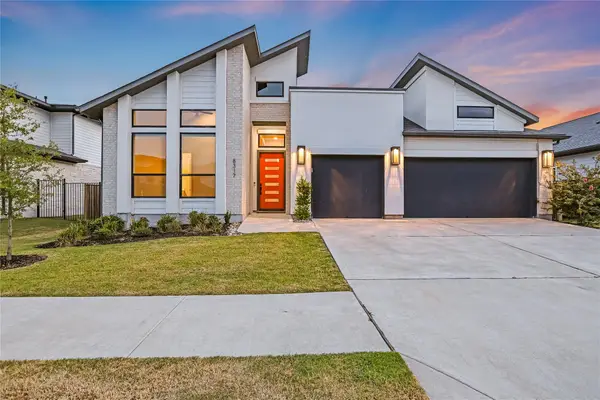 $650,000Active4 beds 3 baths2,953 sq. ft.
$650,000Active4 beds 3 baths2,953 sq. ft.8317 Hubble Walk, Austin, TX 78744
MLS# 4042924Listed by: KUPER SOTHEBY'S INT'L REALTY - New
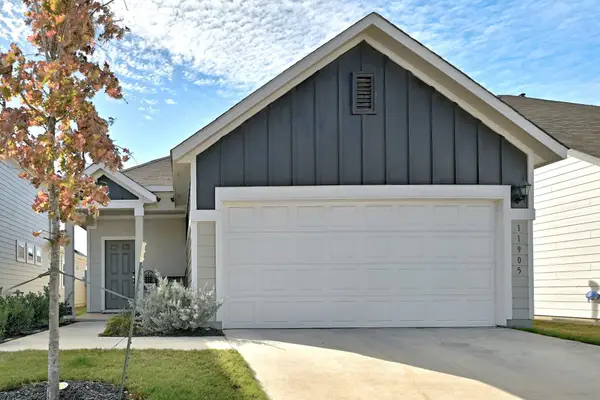 $349,900Active3 beds 2 baths1,495 sq. ft.
$349,900Active3 beds 2 baths1,495 sq. ft.11905 Clayton Creek Ave, Austin, TX 78725
MLS# 6086232Listed by: SPROUT REALTY
