11100 Centennial Trl, Austin, TX 78726
Local realty services provided by:Better Homes and Gardens Real Estate Hometown
Listed by:jean phillips
Office:moreland properties
MLS#:5736379
Source:ACTRIS
Price summary
- Price:$1,100,000
- Price per sq. ft.:$346.46
About this home
Thoughtfully updated home offers a rare combination of tranquility, space, and modern convenience. Step through the front door into a bright, airy living space with a gas-start fireplace & built-in shelving which offers a cozy focal point for quiet evenings at home. The flowing floor plan connects the living area to a modern kitchen, creating an ideal space for both entertaining guests and enjoying family meals. Updated w/stainless steel LG smart appliances, this kitchen combines functionality w/contemporary style. Main-level primary suite features a luxurious bathroom with double vanity, separate his-and-her closets, & a walk-in shower. The updated secondary bathroom continues the theme of refined comfort w/its double vanity, resurfaced cast iron bathtub, & modern bidet. The main level also features a formal dining room that opens to the living area, a separate study, convenient bonus/mud room and two secondary bedrooms. A multipurpose room with soaring ceilings and an indoor basketball goal provides endless possibilities for recreation and creative projects. Upstairs, discover a private bedroom retreat with its own ensuite bathroom & a newly installed Friedrich Mini Split for personalized climate control. The property also offers a second large garage, ideal for an RV or the ultimate workshop. Whether you're passionate about woodworking, fitness, or need a dedicated space for hobbies, this versatile area adapts to your needs. Additional parking slab with RV hookup provides even more convenience. Multiple peaceful outdoor spaces invite relaxation & connection with nature. Unwind on the charming covered front porch with its inviting swing, or gather on the covered back patio for quiet evenings outdoors. The fully fenced backyard offers ample space for gardening enthusiasts, with designated area currently housing chickens. This rare combination of tranquil setting, versatile spaces, & modern updates creates a truly special property. See attached for list of updates.
Contact an agent
Home facts
- Year built:1972
- Listing ID #:5736379
- Updated:October 02, 2025 at 03:26 PM
Rooms and interior
- Bedrooms:4
- Total bathrooms:3
- Full bathrooms:3
- Living area:3,175 sq. ft.
Heating and cooling
- Cooling:Central
- Heating:Central, Fireplace(s), Propane
Structure and exterior
- Roof:Composition
- Year built:1972
- Building area:3,175 sq. ft.
Schools
- High school:Westwood
- Elementary school:Spicewood
Utilities
- Water:Private, Public, Well
- Sewer:Public Sewer
Finances and disclosures
- Price:$1,100,000
- Price per sq. ft.:$346.46
- Tax amount:$19,052 (2025)
New listings near 11100 Centennial Trl
- New
 $265,000Active2 beds 2 baths967 sq. ft.
$265,000Active2 beds 2 baths967 sq. ft.3839 Dry Creek Dr #111, Austin, TX 78731
MLS# 1539105Listed by: KELLER WILLIAMS REALTY - Open Sat, 11am to 1pmNew
 $975,000Active4 beds 4 baths2,882 sq. ft.
$975,000Active4 beds 4 baths2,882 sq. ft.4323 Spicewood Springs Rd #1, Austin, TX 78759
MLS# 3357818Listed by: COLDWELL BANKER REALTY - Open Sun, 11am to 1pmNew
 $1,500,000Active4 beds 4 baths4,170 sq. ft.
$1,500,000Active4 beds 4 baths4,170 sq. ft.5409 Laguna Cliff Ln, Austin, TX 78734
MLS# 4205643Listed by: ENSOR & CO., REALTORS - New
 $279,000Active2 beds 1 baths925 sq. ft.
$279,000Active2 beds 1 baths925 sq. ft.6305 Vioitha Dr #B, Austin, TX 78723
MLS# 9990470Listed by: EXP REALTY, LLC - Open Sun, 2 to 4pmNew
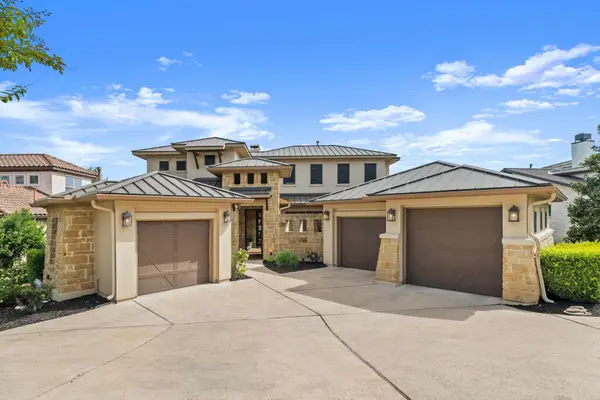 $1,250,000Active4 beds 6 baths4,187 sq. ft.
$1,250,000Active4 beds 6 baths4,187 sq. ft.902 Crestone Stream Dr, Austin, TX 78738
MLS# 2255302Listed by: INTELLIGENT REAL ESTATE, INC. - New
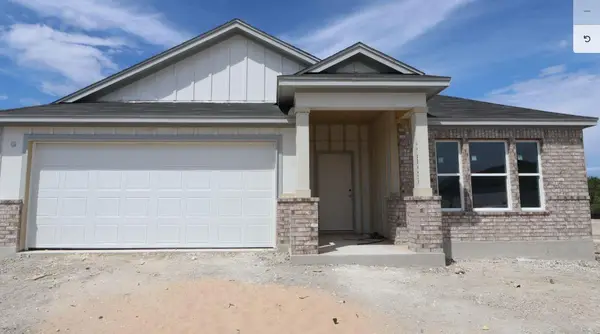 $473,715Active4 beds 3 baths2,240 sq. ft.
$473,715Active4 beds 3 baths2,240 sq. ft.9104 Furman Dr, Austin, TX 78747
MLS# 9889870Listed by: M/I HOMES REALTY - New
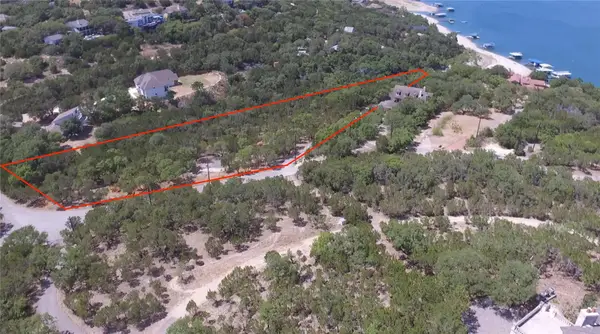 $2,500,000Active0 Acres
$2,500,000Active0 Acres14808 Hornsby Hill Rd, Austin, TX 78734
MLS# 3117512Listed by: FIRST AUSTIN PROPERTIES - New
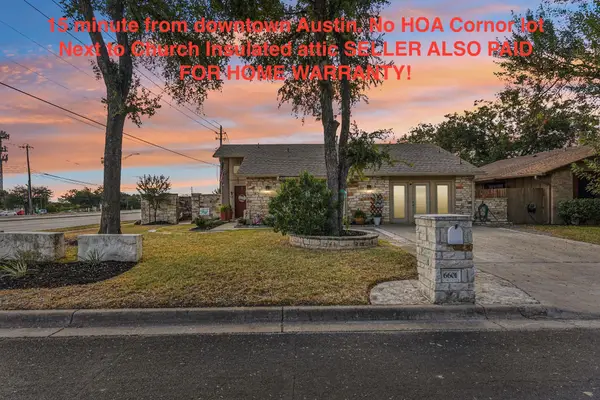 $400,000Active4 beds 3 baths1,730 sq. ft.
$400,000Active4 beds 3 baths1,730 sq. ft.6601 Vougeot Dr, Austin, TX 78744
MLS# 4220417Listed by: JBGOODWIN REALTORS NW 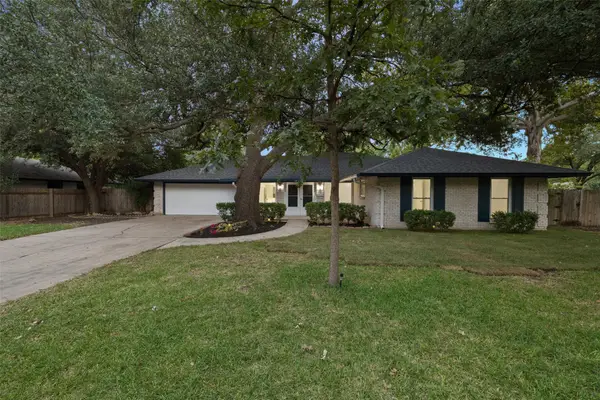 $475,000Pending4 beds 2 baths2,147 sq. ft.
$475,000Pending4 beds 2 baths2,147 sq. ft.9201 Quail Field Dr, Austin, TX 78758
MLS# 3180789Listed by: ALL CITY REAL ESTATE LTD. CO- New
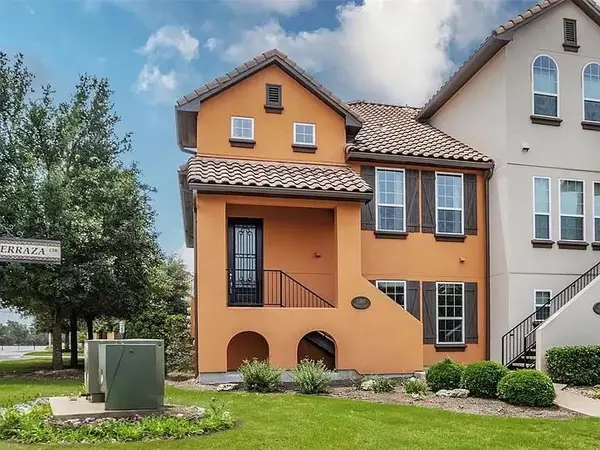 $345,000Active3 beds 3 baths1,707 sq. ft.
$345,000Active3 beds 3 baths1,707 sq. ft.11801 Terraza Cir, Austin, TX 78726
MLS# 6448212Listed by: CASA REALTORS
