1111 W 12th St #103, Austin, TX 78703
Local realty services provided by:Better Homes and Gardens Real Estate Winans
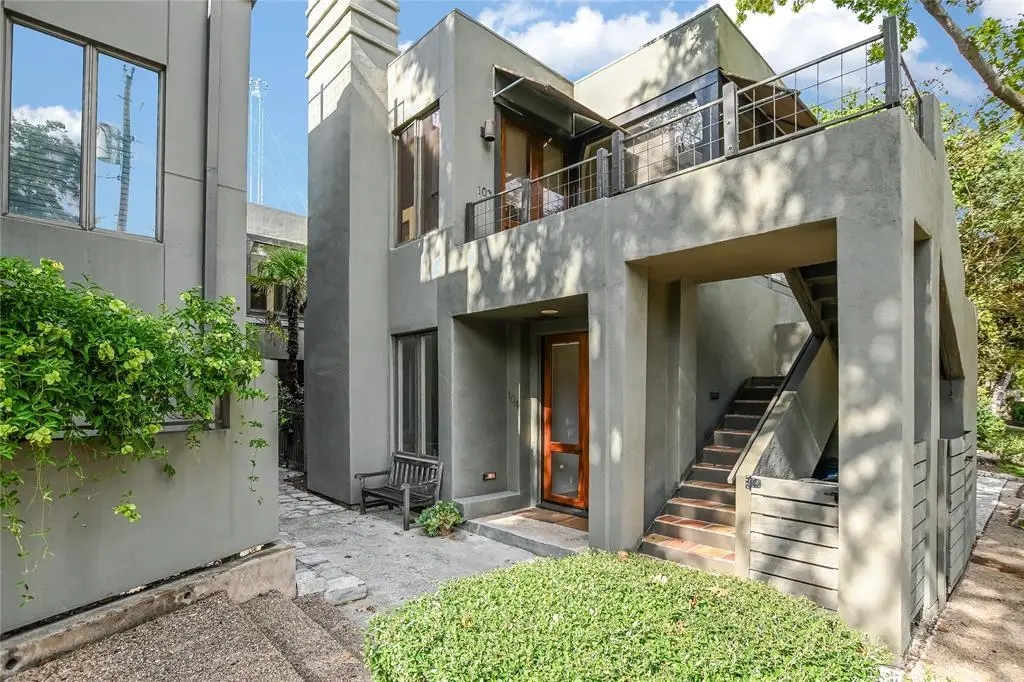
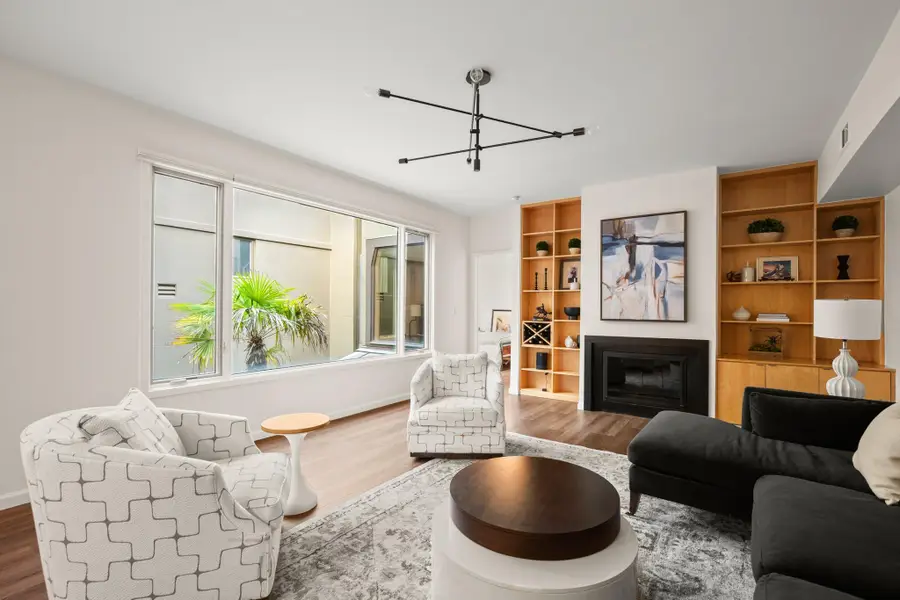

Listed by:jennifer martin
Office:christie's int'l real estate
MLS#:8223712
Source:ACTRIS
1111 W 12th St #103,Austin, TX 78703
$859,000
- 1 Beds
- 1 Baths
- 1,111 sq. ft.
- Condominium
- Active
Price summary
- Price:$859,000
- Price per sq. ft.:$773.18
- Monthly HOA dues:$773
About this home
Offering seller financing! 5.25% rate with 10% down! Seller will pre-pay the HOA due for a full 12 months. You won't get a rate this low at any bank! STR Friendly!
This location is unbeatable- Clarksville is more than a neighborhood, it’s a lifestyle.
On top of the living/dining and bedroom spaces, there is a bonus room that can be used as an office, library or mediation space (use your imagination!) with an entire wall of floor to ceiling windows, floor to ceiling storage and smart Hunter Douglas blinds to balance light and privacy!
This charming and immaculately maintained one-bedroom + office unit is one of only three like it in the boutique complex and the most private of them all. Set high on the second floor, it offers a peaceful perch with a front-row view of the Texas Capitol.
A thoughtfully designed space with an open layout, modern finishes, and timeless Old Austin charm. Features include hardwood floors, a cozy fireplace, custom bookcases, floor-to-ceiling windows with commercial-grade shade treatments, and a spacious primary with California Closet design. The updated kitchen includes sleek cabinetry, and the large bathroom boasts a walk-in shower and generous counter space.
Enjoy both a large front patio and a private back patio—perfect for sipping morning coffee or unwinding under the stars. When you’re ready to socialize, the serene courtyard and community pool are just steps away.
Comes with one dedicated parking spot.
All of the windows and porches are shaded with large green trees, giving light and the feeling of being in nature, while still providing privacy.
No rental length restrictions - short or mid term rental friendly!
With 10% down at 5.25%, the payment is only $4,269.09 P&I. Seller will pre-pay the HOA due for a full year! You won't find a condo of this quality in Clarksville for a lower price!
Contact an agent
Home facts
- Year built:1981
- Listing Id #:8223712
- Updated:August 13, 2025 at 03:16 PM
Rooms and interior
- Bedrooms:1
- Total bathrooms:1
- Full bathrooms:1
- Living area:1,111 sq. ft.
Heating and cooling
- Cooling:Central
- Heating:Central
Structure and exterior
- Roof:Copper, Metal
- Year built:1981
- Building area:1,111 sq. ft.
Schools
- High school:Austin
- Elementary school:Mathews
Utilities
- Water:Public
- Sewer:Public Sewer
Finances and disclosures
- Price:$859,000
- Price per sq. ft.:$773.18
New listings near 1111 W 12th St #103
- New
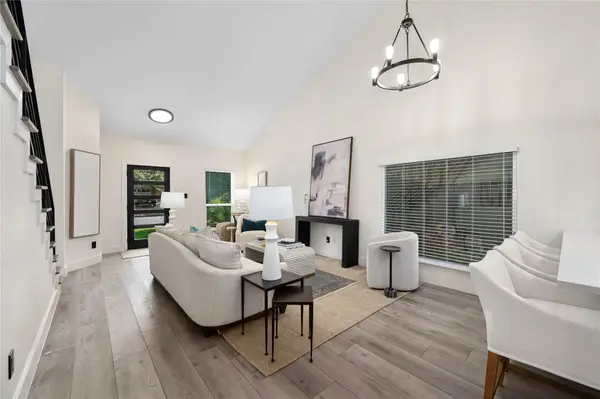 $575,000Active4 beds 3 baths1,923 sq. ft.
$575,000Active4 beds 3 baths1,923 sq. ft.2307 N Shields Dr, Austin, TX 78727
MLS# 2699188Listed by: MORELAND PROPERTIES - New
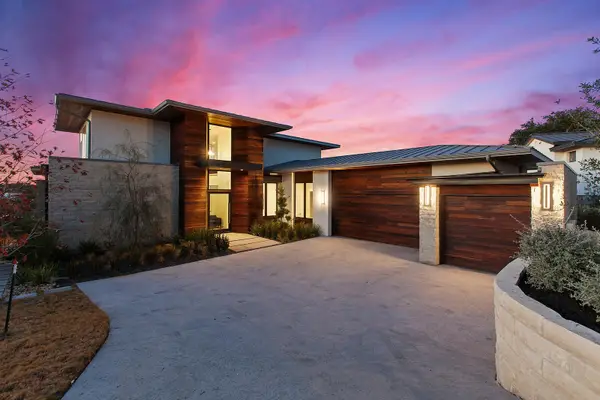 $2,700,000Active4 beds 5 baths3,958 sq. ft.
$2,700,000Active4 beds 5 baths3,958 sq. ft.12625 Maidenhair Ln #36, Austin, TX 78738
MLS# 3702740Listed by: THE AGENCY AUSTIN, LLC - New
 $468,385Active3 beds 3 baths2,015 sq. ft.
$468,385Active3 beds 3 baths2,015 sq. ft.5601 Forks Rd, Austin, TX 78747
MLS# 3755751Listed by: DAVID WEEKLEY HOMES - New
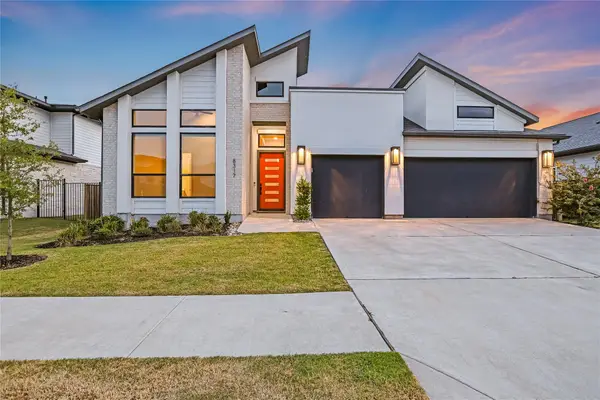 $650,000Active4 beds 3 baths2,953 sq. ft.
$650,000Active4 beds 3 baths2,953 sq. ft.8317 Hubble Walk, Austin, TX 78744
MLS# 4042924Listed by: KUPER SOTHEBY'S INT'L REALTY - New
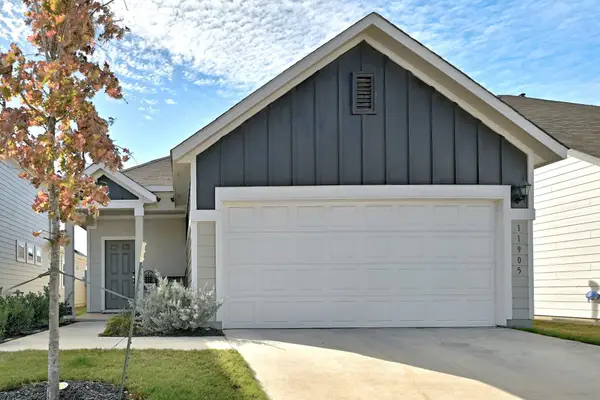 $349,900Active3 beds 2 baths1,495 sq. ft.
$349,900Active3 beds 2 baths1,495 sq. ft.11905 Clayton Creek Ave, Austin, TX 78725
MLS# 6086232Listed by: SPROUT REALTY - New
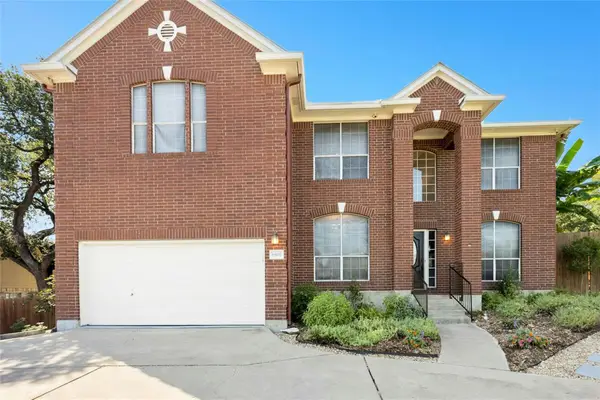 $827,500Active5 beds 3 baths3,415 sq. ft.
$827,500Active5 beds 3 baths3,415 sq. ft.6805 Breezy Pass, Austin, TX 78749
MLS# 7236867Listed by: COLDWELL BANKER REALTY - New
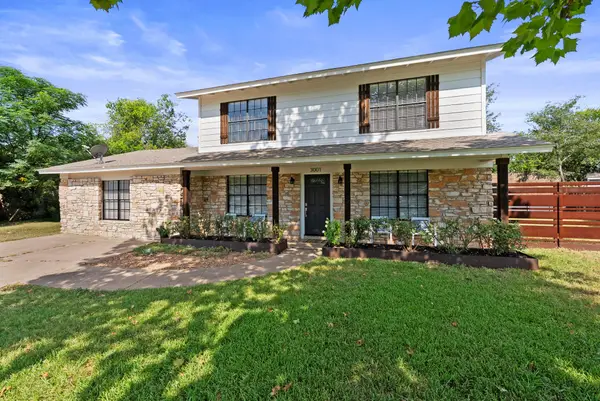 $550,000Active5 beds 3 baths2,116 sq. ft.
$550,000Active5 beds 3 baths2,116 sq. ft.3001 Maplelawn Cir, Austin, TX 78723
MLS# 8748727Listed by: COMPASS RE TEXAS, LLC - New
 $619,000Active3 beds 3 baths1,690 sq. ft.
$619,000Active3 beds 3 baths1,690 sq. ft.4526 Merle Dr, Austin, TX 78745
MLS# 2502226Listed by: MARK DOWNS MARKET & MANAGEMENT - New
 $1,199,000Active4 beds 4 baths3,152 sq. ft.
$1,199,000Active4 beds 4 baths3,152 sq. ft.2204 Spring Creek Dr, Austin, TX 78704
MLS# 3435826Listed by: COMPASS RE TEXAS, LLC - New
 $850,000Active4 beds 3 baths2,902 sq. ft.
$850,000Active4 beds 3 baths2,902 sq. ft.10808 Maelin Dr, Austin, TX 78739
MLS# 5087087Listed by: MORELAND PROPERTIES
