11110 Readvill Ln, Austin, TX 78739
Local realty services provided by:Better Homes and Gardens Real Estate Hometown
Listed by:tami lewright
Office:metro 512 realty
MLS#:8728332
Source:ACTRIS
11110 Readvill Ln,Austin, TX 78739
$639,900
- 4 Beds
- 2 Baths
- 2,200 sq. ft.
- Single family
- Pending
Price summary
- Price:$639,900
- Price per sq. ft.:$290.86
- Monthly HOA dues:$82
About this home
Welcome to this single story home nestled in the highly desired Circle C Community. This home features 4 bedrooms (one optional as an office),and 2 full bathrooms. It boast of crown molding, plantation shutters, a screened in porch with a working skylight, and a large, private, lush landscaped backyard including a small barn for additional storage. As you enter the home's foyer, it is open concept showing off the living room, formal dining room, and part of the kitchen. The living area has built ins surrounding the gas fireplace as well as plantation shutters looking out to the screened porch with a skylight. The kitchen has a large island with a abundance of storage and a half wall overlooking the family room. The laundry room is conveniently
located near the kitchen with pantry storage including pull out drawers. The primary bedrooms looks out to the lavishly landscaped private backyard. The ensuite has a dual vanity and walk in shower. The optional 4th bedroom has shutters and custom built in bookshelves.and french doors. This home's location is in the heart of Circle C, which is a master planned community that has 4 pools, 6 playscapes, numerous parks, walking trails, and dedicated bike lanes throughout it. It is conveniently located near Loop 1 /MOPAC for easy commutes. This is a great home, in a great community, for a great value.
Contact an agent
Home facts
- Year built:1995
- Listing ID #:8728332
- Updated:October 03, 2025 at 07:27 AM
Rooms and interior
- Bedrooms:4
- Total bathrooms:2
- Full bathrooms:2
- Living area:2,200 sq. ft.
Heating and cooling
- Cooling:Central
- Heating:Central
Structure and exterior
- Roof:Composition
- Year built:1995
- Building area:2,200 sq. ft.
Schools
- High school:Bowie
- Elementary school:Kiker
Utilities
- Water:Public
- Sewer:Public Sewer
Finances and disclosures
- Price:$639,900
- Price per sq. ft.:$290.86
- Tax amount:$11,857 (2002)
New listings near 11110 Readvill Ln
- New
 $550,000Active5 beds 4 baths2,546 sq. ft.
$550,000Active5 beds 4 baths2,546 sq. ft.905 Falkland Trce, Pflugerville, TX 78660
MLS# 3742620Listed by: TRUSTED REALTY - New
 $1,450,000Active3 beds 3 baths1,981 sq. ft.
$1,450,000Active3 beds 3 baths1,981 sq. ft.2107 Brackenridge St #1, Austin, TX 78704
MLS# 1515498Listed by: DOUGLAS ELLIMAN REAL ESTATE - New
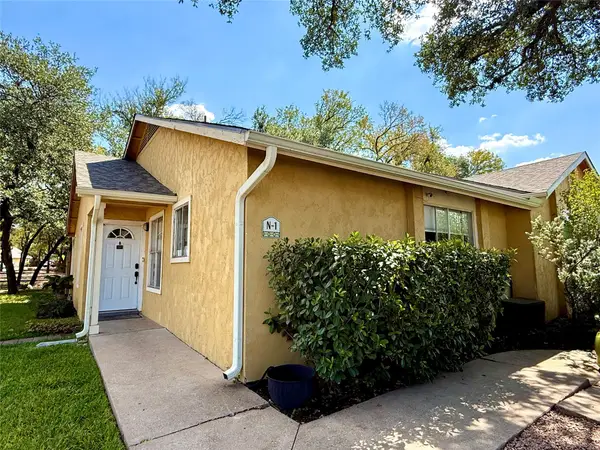 $249,990Active2 beds 1 baths916 sq. ft.
$249,990Active2 beds 1 baths916 sq. ft.4902 Duval Rd #N1, Austin, TX 78727
MLS# 2523814Listed by: PACESETTER PROPERTIES - New
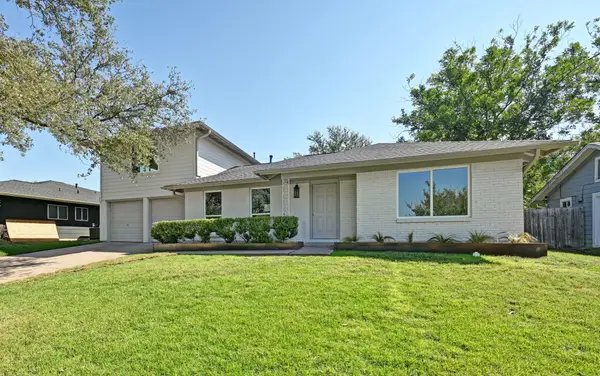 $699,000Active3 beds 2 baths1,841 sq. ft.
$699,000Active3 beds 2 baths1,841 sq. ft.5307 Gladstone Dr, Austin, TX 78723
MLS# 5121074Listed by: BLAIRFIELD REALTY LLC - Open Sat, 2 to 4pmNew
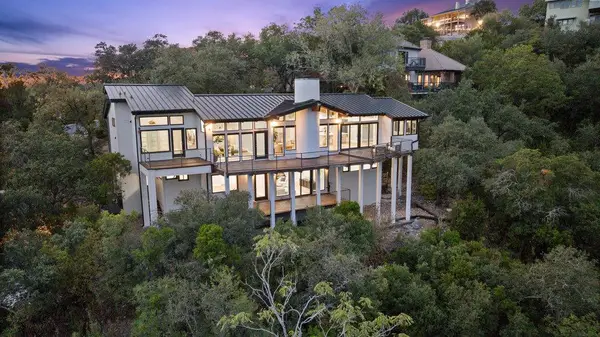 $2,000,000Active4 beds 5 baths4,204 sq. ft.
$2,000,000Active4 beds 5 baths4,204 sq. ft.6905 Ladera Norte, Austin, TX 78731
MLS# 6388986Listed by: COMPASS RE TEXAS, LLC - Open Sun, 11am to 1pmNew
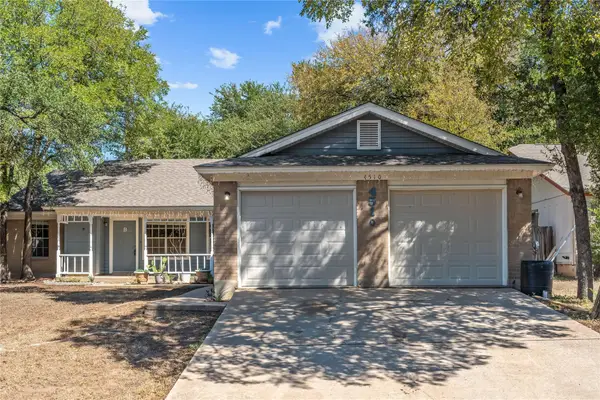 $535,000Active-- beds -- baths1,776 sq. ft.
$535,000Active-- beds -- baths1,776 sq. ft.4510 Brown Bark Pl, Austin, TX 78727
MLS# 7223397Listed by: ALL CITY REAL ESTATE LTD. CO - New
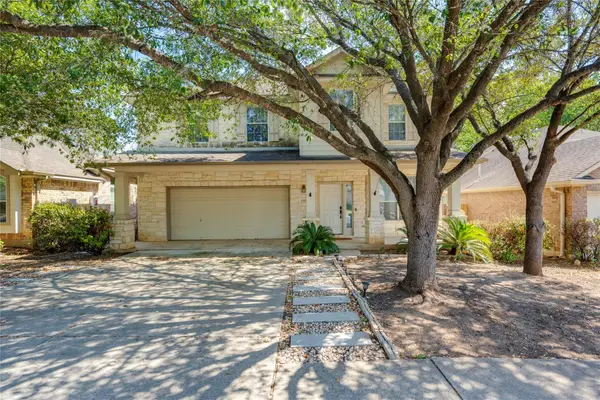 $487,000Active3 beds 3 baths2,684 sq. ft.
$487,000Active3 beds 3 baths2,684 sq. ft.2500 National Park Blvd, Austin, TX 78747
MLS# 1683765Listed by: TWELVE RIVERS REALTY - New
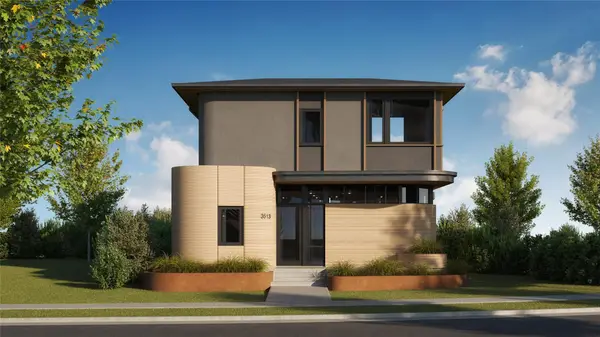 $980,609Active2 beds 3 baths1,607 sq. ft.
$980,609Active2 beds 3 baths1,607 sq. ft.3600 Tom Miller St #2, Austin, TX 78723
MLS# 2757818Listed by: COMPASS RE TEXAS, LLC - Open Sat, 12 to 2pmNew
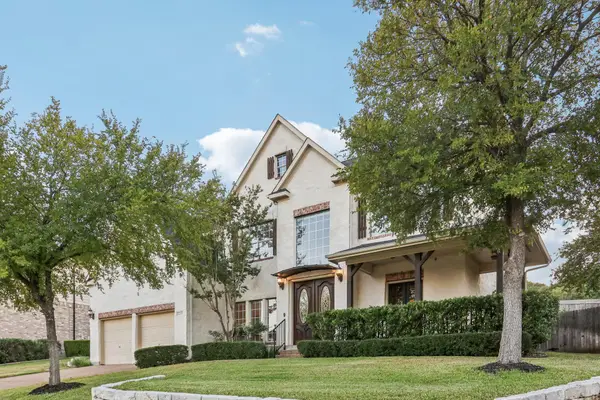 $750,000Active5 beds 3 baths3,433 sq. ft.
$750,000Active5 beds 3 baths3,433 sq. ft.12029 Portobella Dr, Austin, TX 78732
MLS# 6504209Listed by: KELLER WILLIAMS - LAKE TRAVIS - New
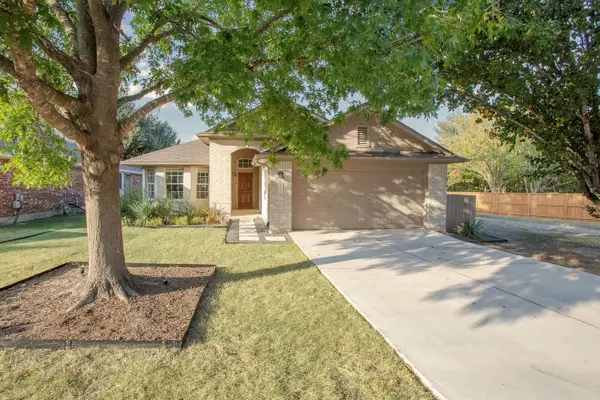 $435,000Active3 beds 2 baths1,573 sq. ft.
$435,000Active3 beds 2 baths1,573 sq. ft.2730 Winding Brook Dr, Austin, TX 78748
MLS# 8075408Listed by: JBGOODWIN REALTORS WL
