11117 Pairnoy Ln, Austin, TX 78739
Local realty services provided by:Better Homes and Gardens Real Estate Winans
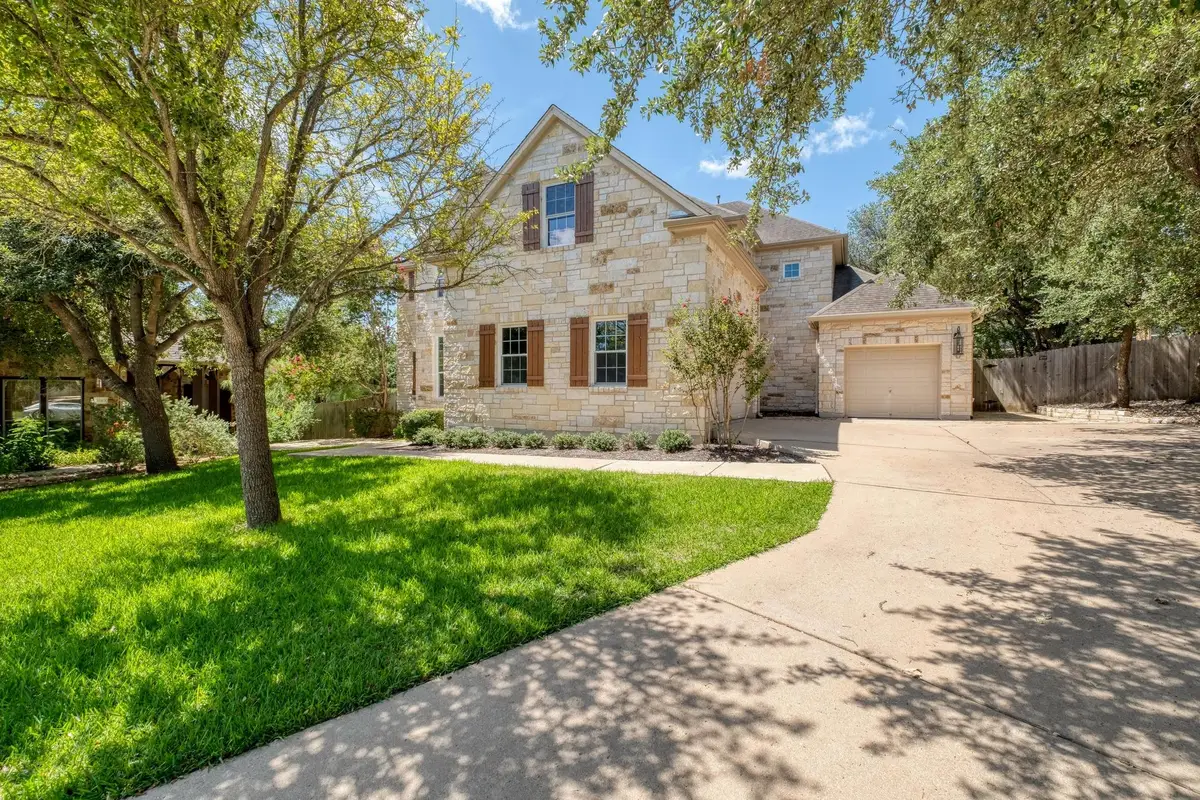
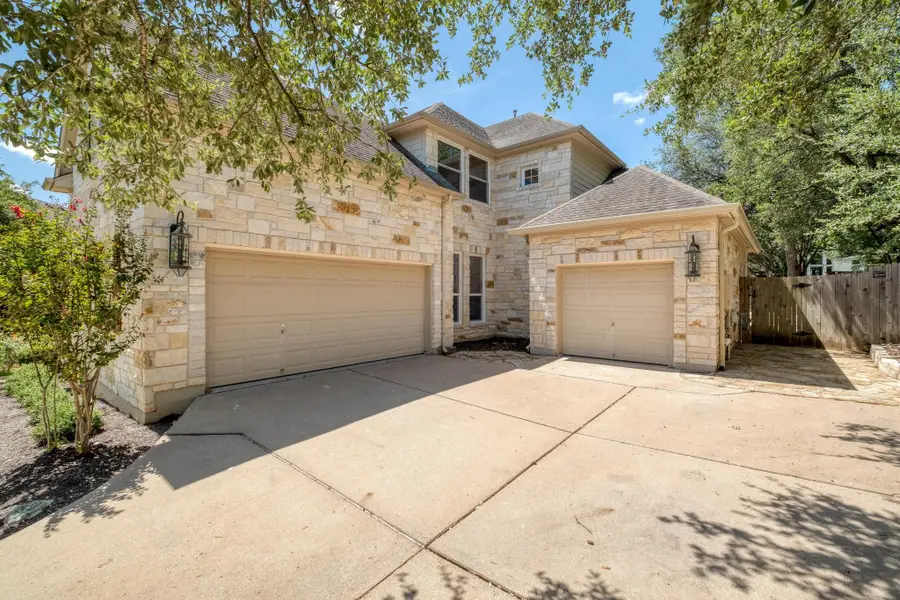
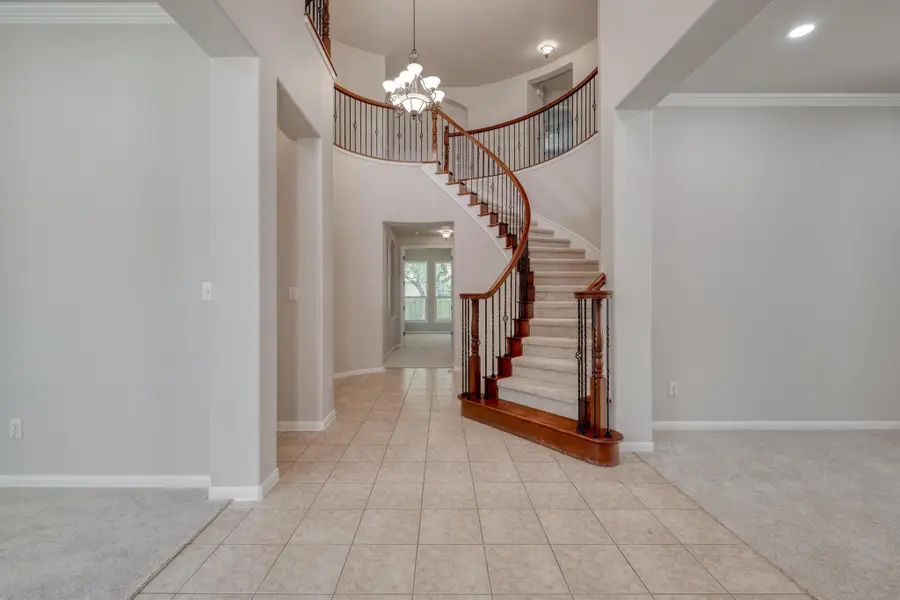
Listed by:rafael llorente
Office:douglas elliman real estate
MLS#:1049775
Source:ACTRIS
Price summary
- Price:$1,300,000
- Price per sq. ft.:$286.53
- Monthly HOA dues:$80.17
About this home
Located at the end of a quiet cul-de-sac and walking distance to Clayton Elementary and the community center, this beautifully updated home boasts fresh paint throughout, brand new carpet, and updated light fixtures in all bedrooms, bathrooms, dining rooms, and front sitting room. The heart of the home features a chef's dream kitchen with rich cherry cabinets, granite countertops, stainless steel appliances, and a rare walk-in pantry. The main floor primary suite offers convenient single-level living, while multiple flex spaces provide endless possibilities - including a front sitting room, formal dining room, home office, and upstairs loft with built-in office nook. The finished bonus room over the garage is perfect for a theater or playroom. Additional highlights include a striking curved staircase with wrought iron balusters, soaring ceilings with decorative beams, stone fireplace, and unique 2-car plus separate 1-car garage configuration. The private backyard is surrounded by mature trees, creating a peaceful retreat. With its thoughtful layout, premium finishes, and prime location, this home offers the perfect blend of elegance and functionality for modern family living.
Contact an agent
Home facts
- Year built:2005
- Listing Id #:1049775
- Updated:August 20, 2025 at 03:13 PM
Rooms and interior
- Bedrooms:5
- Total bathrooms:4
- Full bathrooms:4
- Living area:4,537 sq. ft.
Heating and cooling
- Cooling:Central
- Heating:Central, Natural Gas
Structure and exterior
- Roof:Composition
- Year built:2005
- Building area:4,537 sq. ft.
Schools
- High school:Bowie
- Elementary school:Clayton
Utilities
- Water:Public
- Sewer:Public Sewer
Finances and disclosures
- Price:$1,300,000
- Price per sq. ft.:$286.53
New listings near 11117 Pairnoy Ln
- New
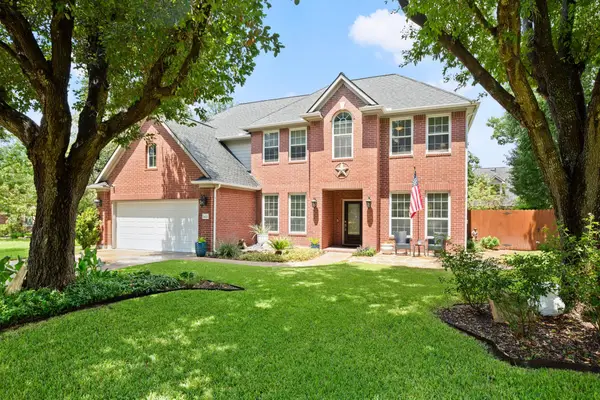 $695,000Active4 beds 3 baths2,844 sq. ft.
$695,000Active4 beds 3 baths2,844 sq. ft.16427 Paralee Cv, Austin, TX 78717
MLS# 4312544Listed by: AUSTINREALESTATE.COM - Open Sun, 2 to 4pmNew
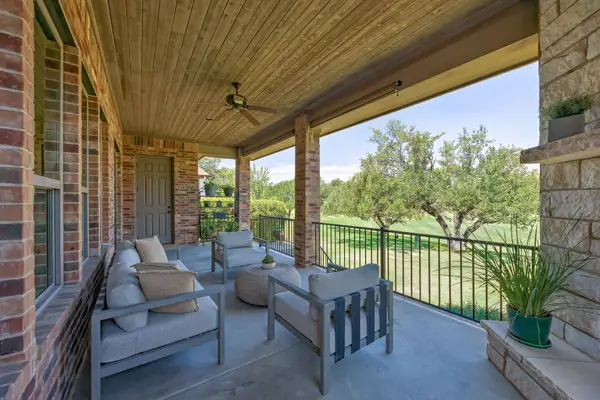 $1,950,000Active3 beds 3 baths3,045 sq. ft.
$1,950,000Active3 beds 3 baths3,045 sq. ft.6004 Messenger Stake, Austin, TX 78746
MLS# 4730633Listed by: MORELAND PROPERTIES - New
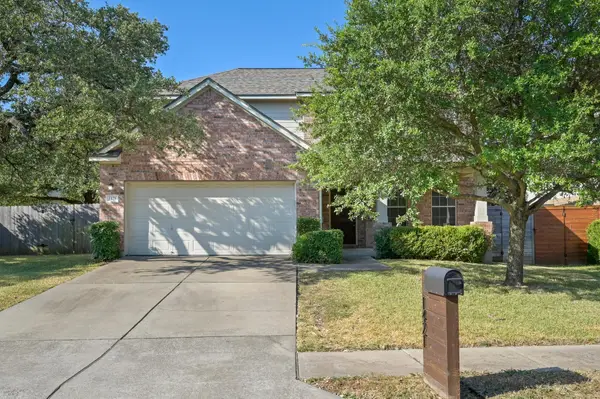 $617,500Active4 beds 4 baths2,369 sq. ft.
$617,500Active4 beds 4 baths2,369 sq. ft.1421 Gorham St, Austin, TX 78758
MLS# 6251786Listed by: JBGOODWIN REALTORS WL - Open Wed, 10am to 12pmNew
 $400,000Active2 beds 3 baths1,070 sq. ft.
$400,000Active2 beds 3 baths1,070 sq. ft.2450 Wickersham Ln #2011, Austin, TX 78741
MLS# 2308201Listed by: COMPASS RE TEXAS, LLC - Open Wed, 10am to 12pmNew
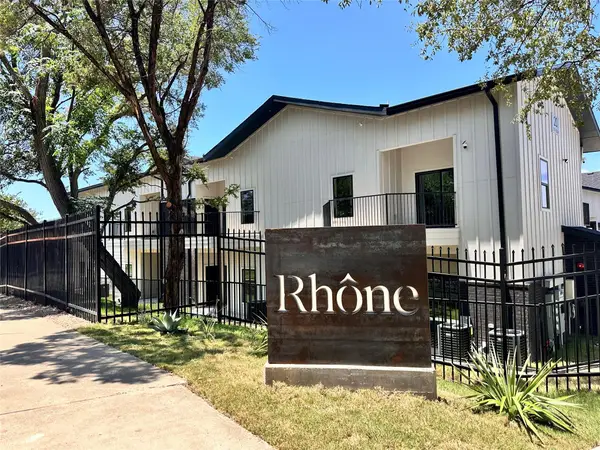 $360,000Active1 beds 1 baths827 sq. ft.
$360,000Active1 beds 1 baths827 sq. ft.2450 Wickersham Ln #1921, Austin, TX 78741
MLS# 5549904Listed by: COMPASS RE TEXAS, LLC - New
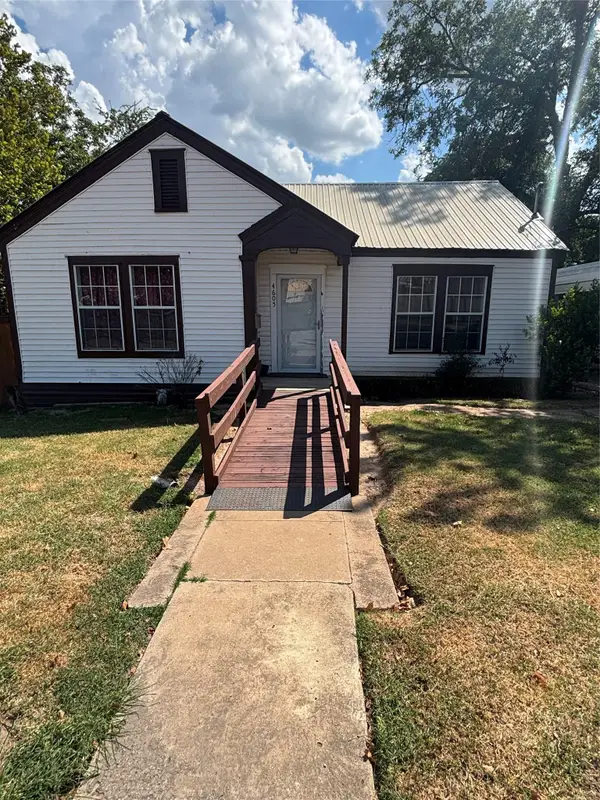 $590,000Active3 beds 1 baths1,370 sq. ft.
$590,000Active3 beds 1 baths1,370 sq. ft.4605 Glissman Rd, Austin, TX 78702
MLS# 9971279Listed by: CENTRAL METRO REALTY - New
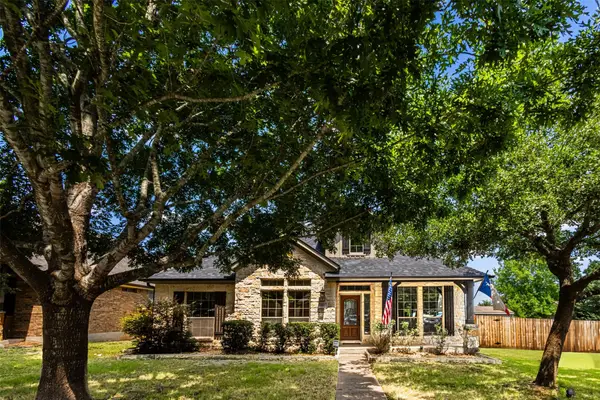 $625,000Active4 beds 2 baths2,647 sq. ft.
$625,000Active4 beds 2 baths2,647 sq. ft.110 Saint Richie Ln, Austin, TX 78737
MLS# 3888957Listed by: PROAGENT REALTY LLC - New
 $1,561,990Active4 beds 6 baths3,839 sq. ft.
$1,561,990Active4 beds 6 baths3,839 sq. ft.4311 Prevail Ln, Austin, TX 78731
MLS# 4504008Listed by: LEGACY AUSTIN REALTY - New
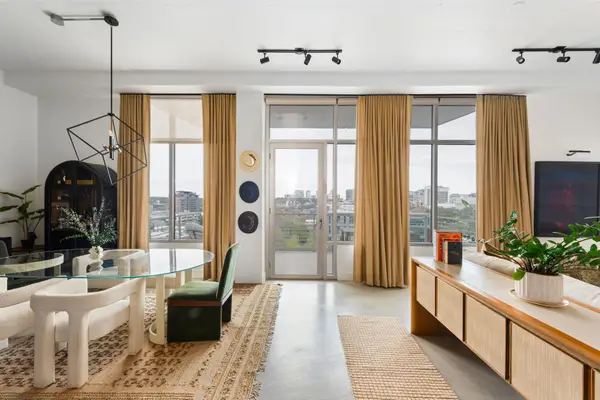 $750,000Active2 beds 2 baths1,478 sq. ft.
$750,000Active2 beds 2 baths1,478 sq. ft.800 W 5th St #902, Austin, TX 78703
MLS# 6167126Listed by: EXP REALTY, LLC - Open Sat, 1 to 3pmNew
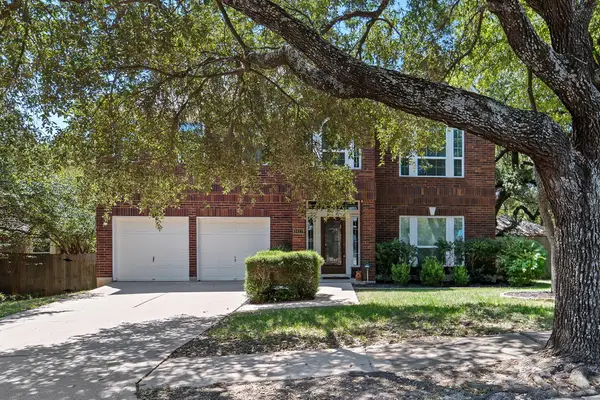 $642,000Active4 beds 3 baths2,900 sq. ft.
$642,000Active4 beds 3 baths2,900 sq. ft.1427 Dapplegrey Ln, Austin, TX 78727
MLS# 7510076Listed by: LPT REALTY, LLC
