11216 Crossland Dr, Austin, TX 78726
Local realty services provided by:Better Homes and Gardens Real Estate Winans
Listed by: robert risher
Office: coldwell banker realty
MLS#:6588436
Source:ACTRIS
Price summary
- Price:$710,000
- Price per sq. ft.:$223.9
- Monthly HOA dues:$57.5
About this home
MAJOR PRICE IMPROVEMENT. Step into this beautifully upgraded 4-bedroom, 3.5-bathroom home that perfectly blends comfort, style, and versatility. The spacious floor plan with over 3100 sqft features a primary suite conveniently located on the main level, complete with luxurious finishes and two walk in connecting closets. Upstairs, you’ll find a Jack-and-Jill setup, along with a private multi-generational suite offering its own living area, bedroom, and full bathroom. Perfect for in-laws, visitors, or older children seeking independence.
The home’s craftsmanship shines through with custom hardwood flooring, granite countertops, custom window and door frames, and designer light fixtures throughout. New roof installed at the beginning of August. New electric cooktop installed beginning of August.
Outside, the backyard is an entertainer’s dream with fresh sod, a spacious deck, and plenty of room for gatherings or play. Including a brand new roof, ensuring peace of mind for years to come.
Located in the wonderful neighborhood of Canyon Creek in Northwest Austin, this property delivers the ideal combination of elegance, practicality, and thoughtful upgrades — ready for you to move right in and make it your own.
Contact an agent
Home facts
- Year built:1989
- Listing ID #:6588436
- Updated:November 26, 2025 at 10:58 AM
Rooms and interior
- Bedrooms:4
- Total bathrooms:4
- Full bathrooms:3
- Half bathrooms:1
- Living area:3,171 sq. ft.
Heating and cooling
- Cooling:Central
- Heating:Central
Structure and exterior
- Roof:Shingle
- Year built:1989
- Building area:3,171 sq. ft.
Schools
- High school:Westwood
- Elementary school:Canyon Creek
Utilities
- Water:Public
- Sewer:Public Sewer
Finances and disclosures
- Price:$710,000
- Price per sq. ft.:$223.9
- Tax amount:$13,038 (2025)
New listings near 11216 Crossland Dr
- New
 $1,499,000Active6 beds 4 baths3,522 sq. ft.
$1,499,000Active6 beds 4 baths3,522 sq. ft.13117 Bright Sky Overlook, Austin, TX 78732
MLS# 6330182Listed by: EXP REALTY, LLC - New
 $474,900Active3 beds 2 baths1,374 sq. ft.
$474,900Active3 beds 2 baths1,374 sq. ft.6014 London Dr, Austin, TX 78745
MLS# 8149428Listed by: KEEPING IT REALTY - New
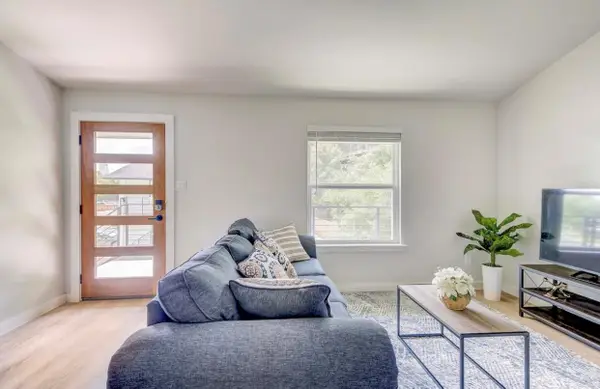 $399,000Active1 beds 1 baths672 sq. ft.
$399,000Active1 beds 1 baths672 sq. ft.1205 Hollow Creek Dr #202, Austin, TX 78704
MLS# 5583028Listed by: FULL CIRCLE RE - Open Fri, 1 to 3pmNew
 $515,000Active3 beds 2 baths1,854 sq. ft.
$515,000Active3 beds 2 baths1,854 sq. ft.6203 Hylawn Dr, Austin, TX 78723
MLS# 6394948Listed by: DIGNIFIED DWELLINGS REALTY - New
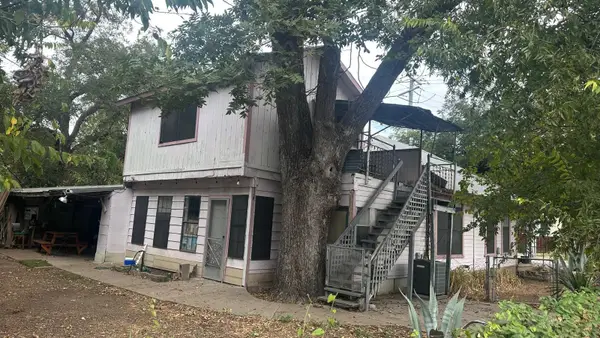 $1Active4 beds 1 baths1,452 sq. ft.
$1Active4 beds 1 baths1,452 sq. ft.40 Waller St, Austin, TX 78702
MLS# 8033659Listed by: FATHOM REALTY - New
 $2,850,000Active4 beds 4 baths4,070 sq. ft.
$2,850,000Active4 beds 4 baths4,070 sq. ft.2512 Ridgeview St, Austin, TX 78704
MLS# 3840697Listed by: KELLER WILLIAMS REALTY - New
 $375,000Active3 beds 2 baths1,280 sq. ft.
$375,000Active3 beds 2 baths1,280 sq. ft.1905 Terisu Cv, Austin, TX 78728
MLS# 5699115Listed by: KELLER WILLIAMS REALTY - New
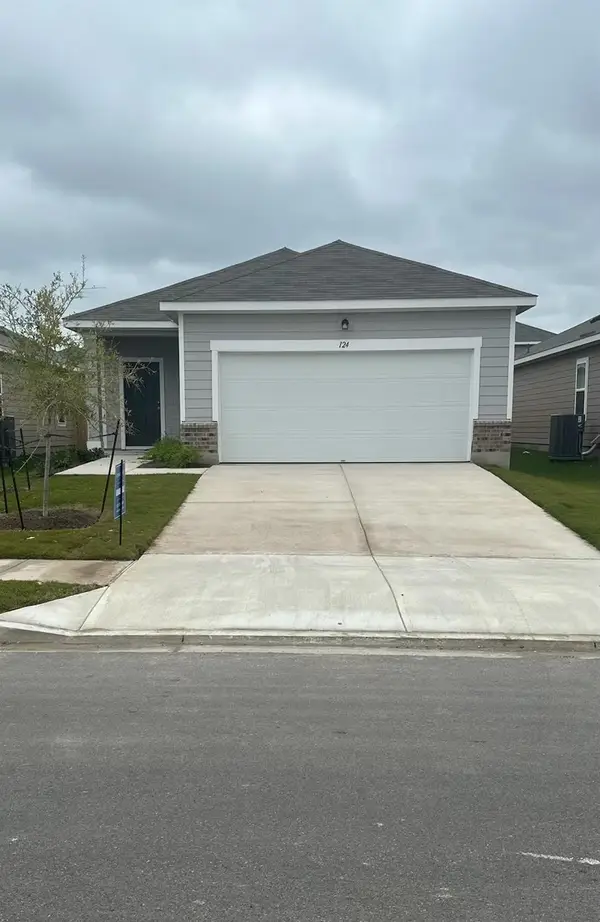 $299,258Active3 beds 2 baths1,412 sq. ft.
$299,258Active3 beds 2 baths1,412 sq. ft.16009 Cowslip Way, Austin, TX 78724
MLS# 6203468Listed by: NEW HOME NOW - New
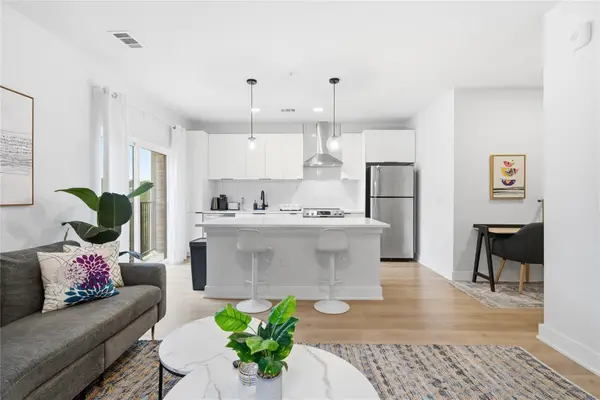 $360,000Active1 beds 1 baths683 sq. ft.
$360,000Active1 beds 1 baths683 sq. ft.2500 Longview St #201, Austin, TX 78705
MLS# 6962152Listed by: DHS REALTY - New
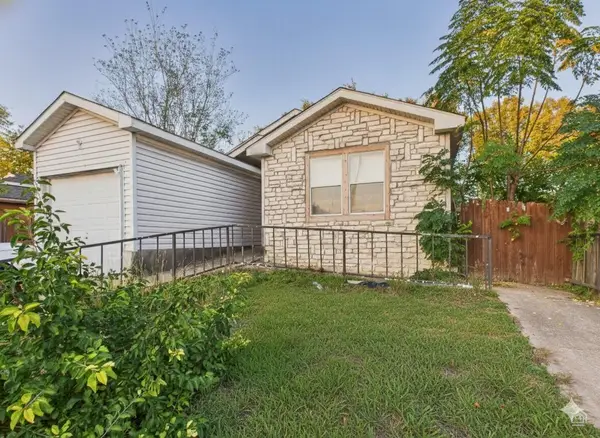 $225,000Active4 beds 2 baths1,456 sq. ft.
$225,000Active4 beds 2 baths1,456 sq. ft.4708 Blue Meadow Dr, Austin, TX 78744
MLS# 7532232Listed by: KELLER WILLIAMS REALTY
