11301 Blairview Ln, Austin, TX 78748
Local realty services provided by:Better Homes and Gardens Real Estate Hometown
Listed by: george kiefer, isabelle kiefer
Office: the kiefer group
MLS#:2409219
Source:ACTRIS
Price summary
- Price:$415,000
- Price per sq. ft.:$150.53
- Monthly HOA dues:$36.67
About this home
New Roof September 2025. Recently updated. Move-In-Ready. Corner lot. White limestone brick exterior on all 4 sides. Granite and Quartz counters. Kitchen Island. Large Sunroom. Ceiling fans and walk-in closets throughout. Recent carpet and paint. Game room upstairs with 2 closets (would be easy to convert to a 4th bedroom). Mature trees. Vinyl Plank Flooring. Oversized pantry and utility room. 3 bedrooms, 2.5 baths, 2-car garage, 2 dining areas, and 2 living areas. 2,757 square feet. Primary bedroom with a sitting area. Updated primary bathroom with dual vanity, walk-in shower, and walk-in closet. Rain barrels and a storage shed convey. Secluded neighborhood surrounded by green areas next to Bauerle Ranch in SW Austin. Hillcrest HOA Pool, Park, Playground, and Lavendale Trailhead to the 300-acre Bauerle Ranch Greenbelt is located a few blocks away at 2328 Lavendale Ct, Austin TX 78748. Close to shopping, trails, eateries, Southpark Meadows, top-rated schools, Texican Cafe, The Hive, Lustre Pearl South, and South Austin Beer Garden. and local shops in downtown Buda. Easy access to I-35, Mopac, Toll 45, and the Menchaca strip, which offers restaurants and nightlife. 1.6 miles from H-E-B. 10 miles from downtown Austin. 10 miles from the Airport. https://11301blairviewlane.mls.tours/u/
Contact an agent
Home facts
- Year built:2002
- Listing ID #:2409219
- Updated:November 26, 2025 at 03:59 PM
Rooms and interior
- Bedrooms:3
- Total bathrooms:3
- Full bathrooms:2
- Half bathrooms:1
- Living area:2,757 sq. ft.
Heating and cooling
- Cooling:Central, Electric
- Heating:Central, Electric
Structure and exterior
- Roof:Composition
- Year built:2002
- Building area:2,757 sq. ft.
Schools
- High school:Akins
- Elementary school:Menchaca
Utilities
- Water:Public
- Sewer:Public Sewer
Finances and disclosures
- Price:$415,000
- Price per sq. ft.:$150.53
- Tax amount:$9,095 (2025)
New listings near 11301 Blairview Ln
- New
 $1,499,000Active6 beds 4 baths3,522 sq. ft.
$1,499,000Active6 beds 4 baths3,522 sq. ft.13117 Bright Sky Overlook, Austin, TX 78732
MLS# 6330182Listed by: EXP REALTY, LLC - New
 $474,900Active3 beds 2 baths1,374 sq. ft.
$474,900Active3 beds 2 baths1,374 sq. ft.6014 London Dr, Austin, TX 78745
MLS# 8149428Listed by: KEEPING IT REALTY - New
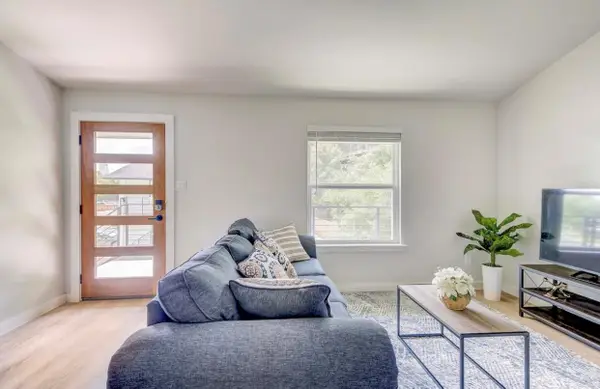 $399,000Active1 beds 1 baths672 sq. ft.
$399,000Active1 beds 1 baths672 sq. ft.1205 Hollow Creek Dr #202, Austin, TX 78704
MLS# 5583028Listed by: FULL CIRCLE RE - Open Fri, 1 to 3pmNew
 $515,000Active3 beds 2 baths1,854 sq. ft.
$515,000Active3 beds 2 baths1,854 sq. ft.6203 Hylawn Dr, Austin, TX 78723
MLS# 6394948Listed by: DIGNIFIED DWELLINGS REALTY - New
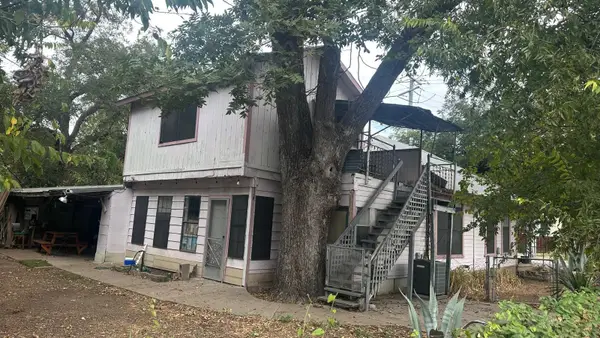 $1Active4 beds 1 baths1,452 sq. ft.
$1Active4 beds 1 baths1,452 sq. ft.40 Waller St, Austin, TX 78702
MLS# 8033659Listed by: FATHOM REALTY - New
 $2,850,000Active4 beds 4 baths4,070 sq. ft.
$2,850,000Active4 beds 4 baths4,070 sq. ft.2512 Ridgeview St, Austin, TX 78704
MLS# 3840697Listed by: KELLER WILLIAMS REALTY - New
 $375,000Active3 beds 2 baths1,280 sq. ft.
$375,000Active3 beds 2 baths1,280 sq. ft.1905 Terisu Cv, Austin, TX 78728
MLS# 5699115Listed by: KELLER WILLIAMS REALTY - New
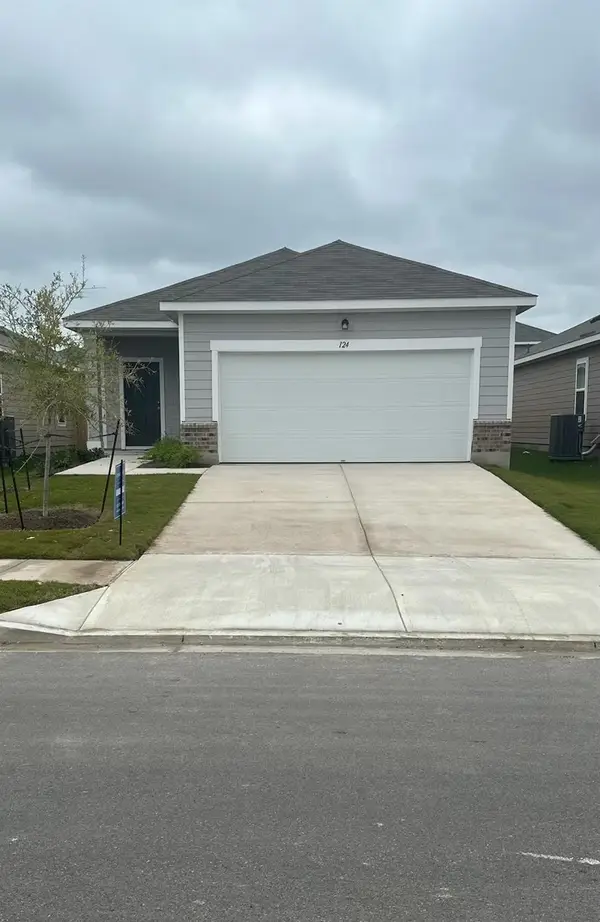 $299,258Active3 beds 2 baths1,412 sq. ft.
$299,258Active3 beds 2 baths1,412 sq. ft.16009 Cowslip Way, Austin, TX 78724
MLS# 6203468Listed by: NEW HOME NOW - New
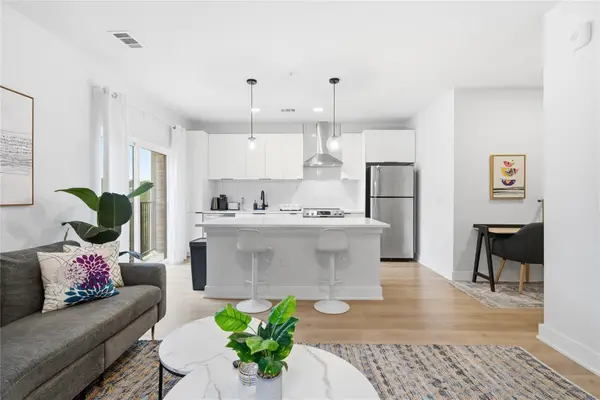 $360,000Active1 beds 1 baths683 sq. ft.
$360,000Active1 beds 1 baths683 sq. ft.2500 Longview St #201, Austin, TX 78705
MLS# 6962152Listed by: DHS REALTY - New
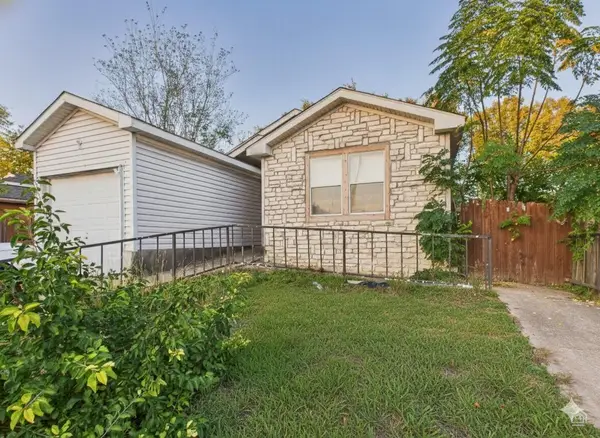 $225,000Active4 beds 2 baths1,456 sq. ft.
$225,000Active4 beds 2 baths1,456 sq. ft.4708 Blue Meadow Dr, Austin, TX 78744
MLS# 7532232Listed by: KELLER WILLIAMS REALTY
